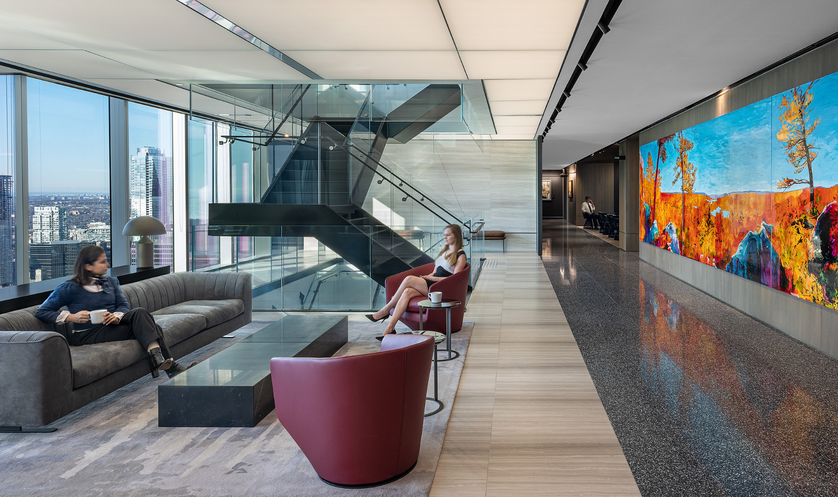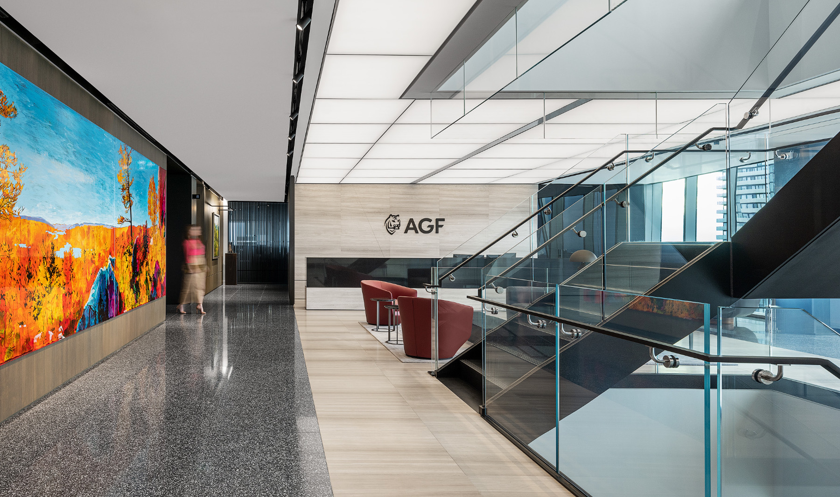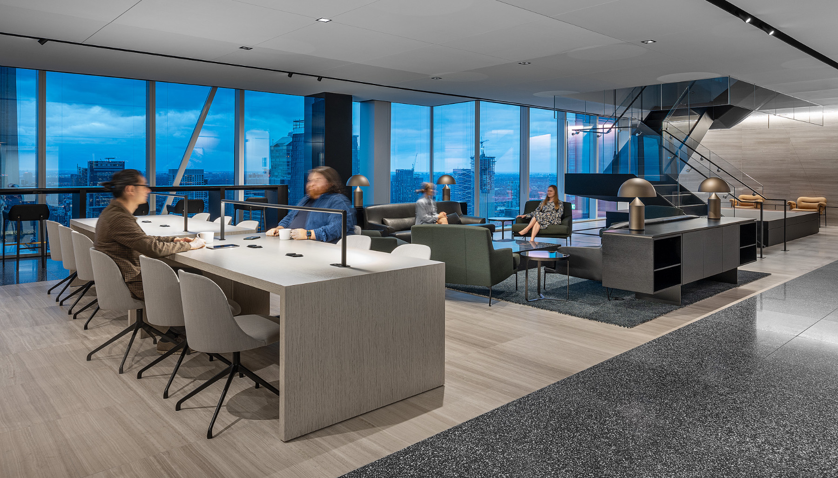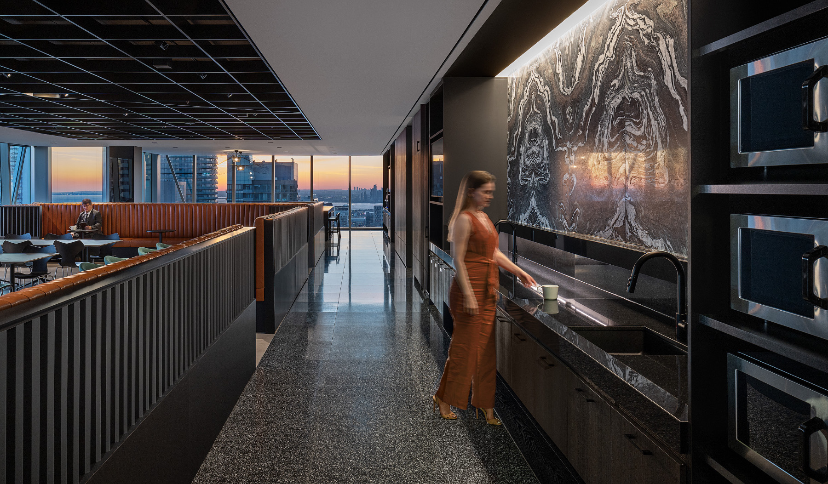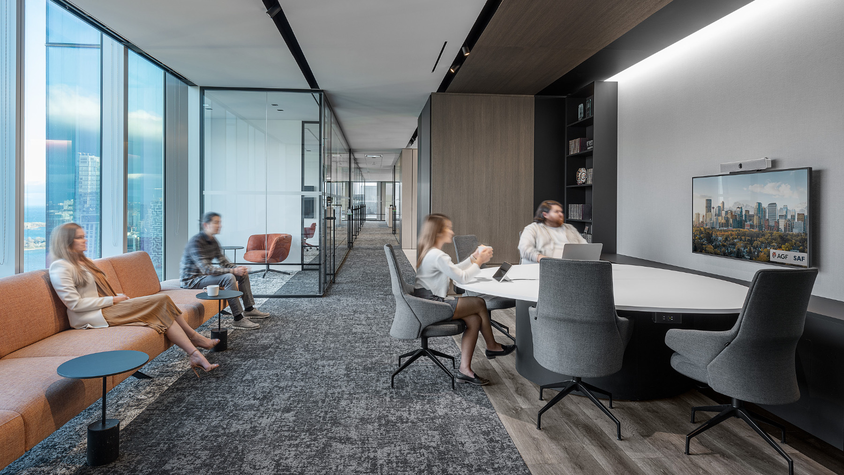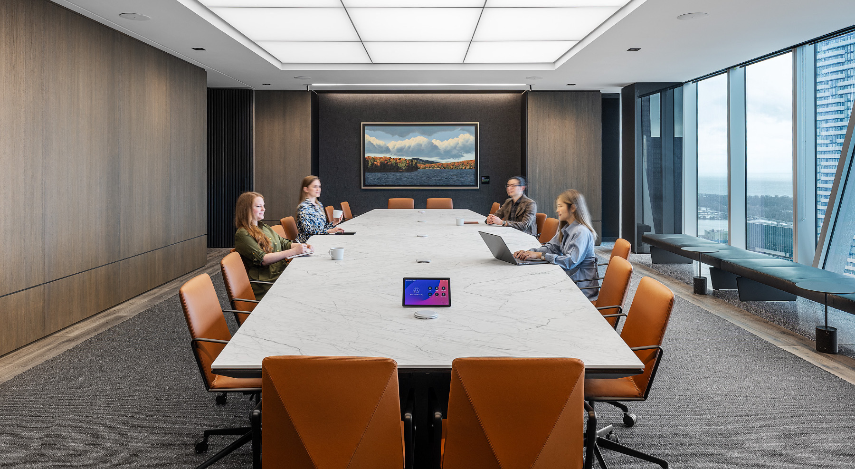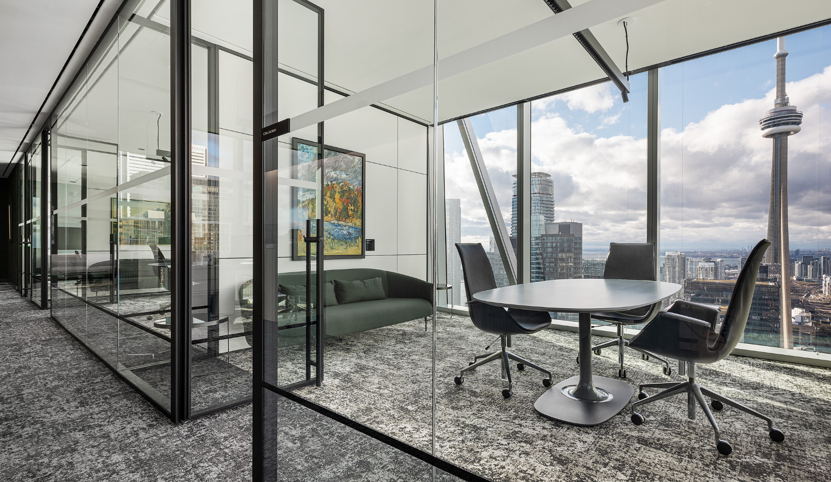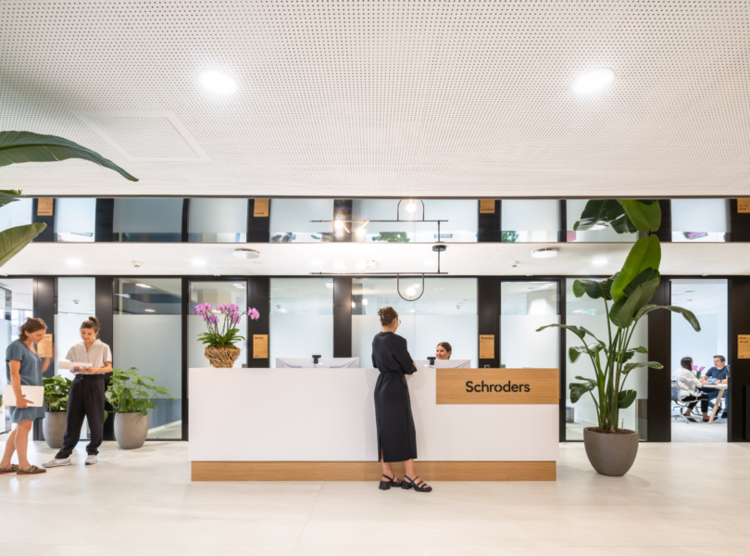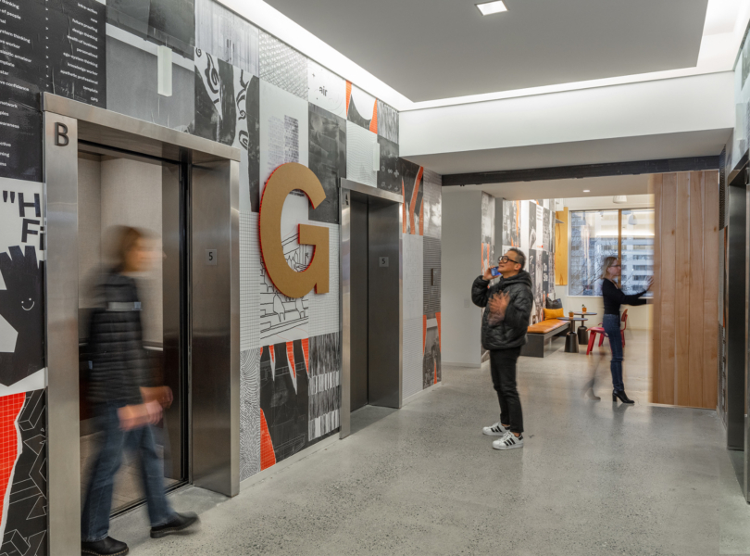A Look Inside AGF’s New Toronto Office
Investment managament company AGF recently hired interior design firm figure3 to design their new office in Toronto, Canada.
“When looking to reimagine their office environment, AGF engaged Figure3 to design a space that embraced a hybrid work culture; encouraging connectivity and collaboration across both the physical and remote environments. The stunning cityscape unfolds as the backdrop to the main reception area on the 38th floor, where floor to ceiling windows flood the space with natural illumination that send shadows and highlights dancing across the space. With an open and energized feel, the new office provides a mix formal and informal work zones with clear circulation paths on each floor that help to define departmental “neighbourhoods” and forge natural collision points throughout.
The atmosphere evolves into a moodier hospitality inspired environment on the 40th floor, where shared meeting spaces and a large social cafe provides ample space to gather and socialize. Smooth curves introduced in the furniture, light fixtures and accent tables juxtapose the sharp angles of the tile and stone helping to soften the space and create a comfortable environment.
Working in collaboration with art advisor and curator Emily McInnes, a collection of custom local art pieces we’re commissioned, that reflect both the culture and the values of the brand and add colour, texture and depth to the space. Figure3 incorporated the art into the physical space with intentional moments that unfold throughout and evoke wonder while sparking conversation. One of the standout pieces is displayed in the reception area; a large landscape from Steve Driscoll, a contemporary Toronto-based landscape artist whose work seeks to translate encounters with Canadian wilderness into bright, immersive paintings. This piece, specially commissioned for AGF, is titled “Breath of Air”, and depicts a panoramic hilltop scene of trees, lake, and sky.”
- Location: Toronto, Canada
- Date completed: 2023
- Size: 90,000 square feet
- Design: figure3
