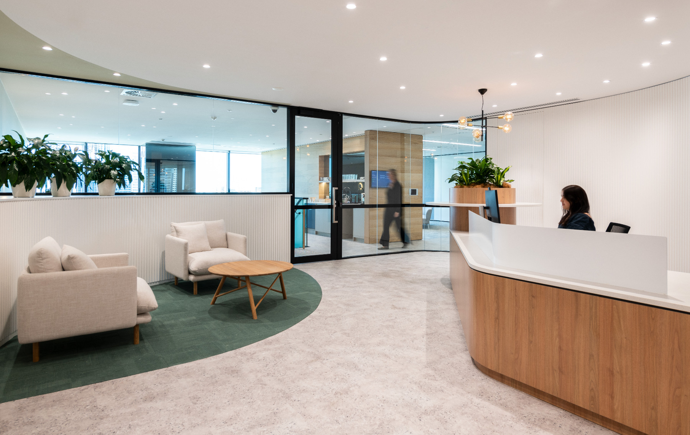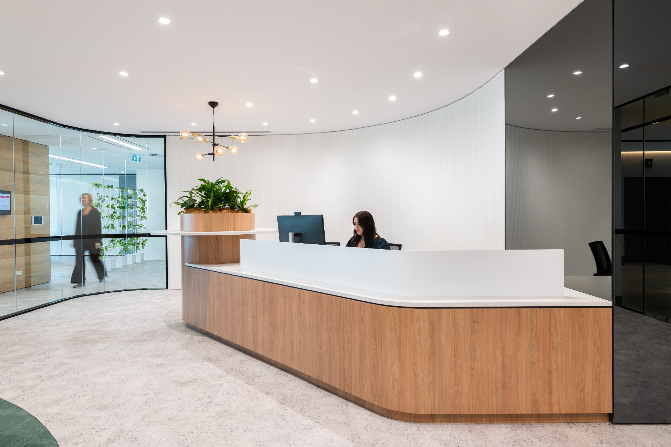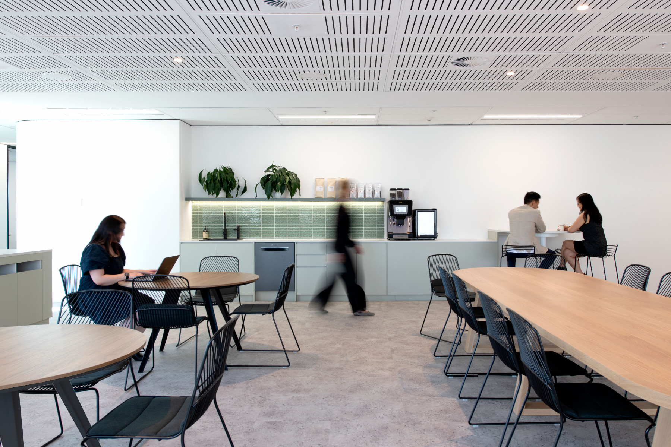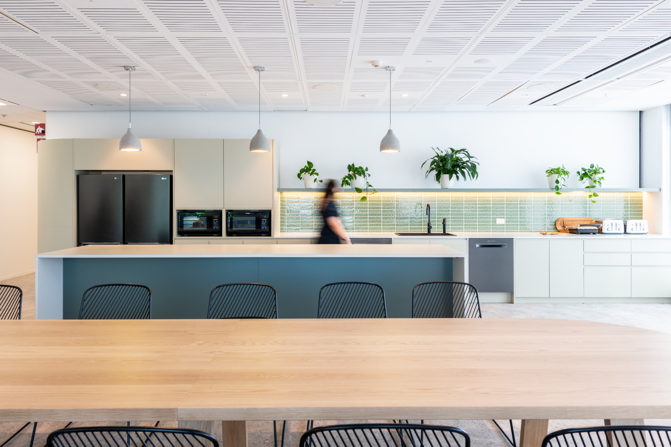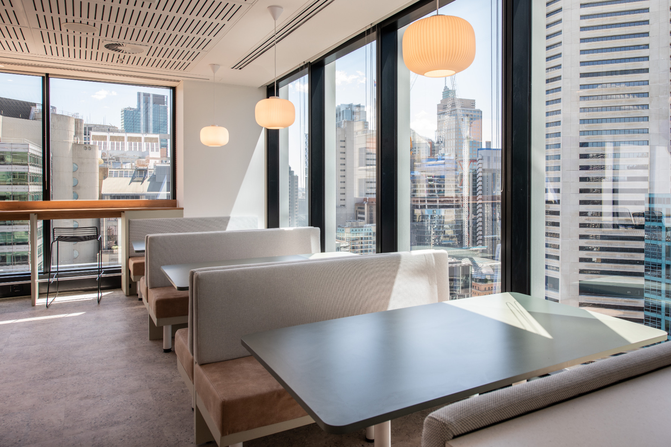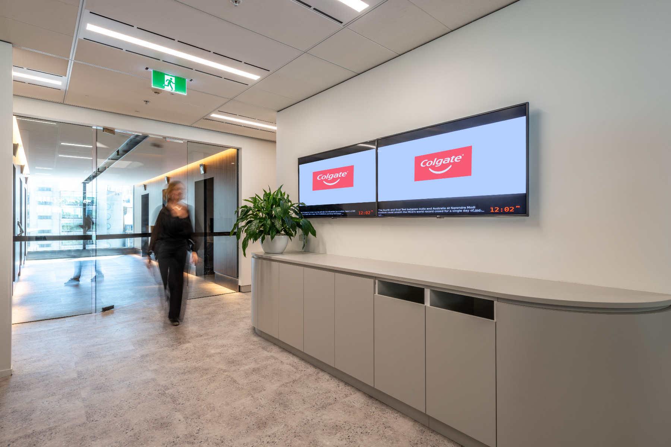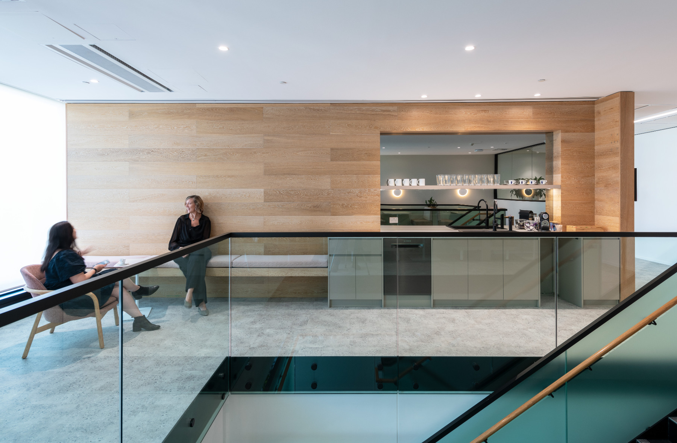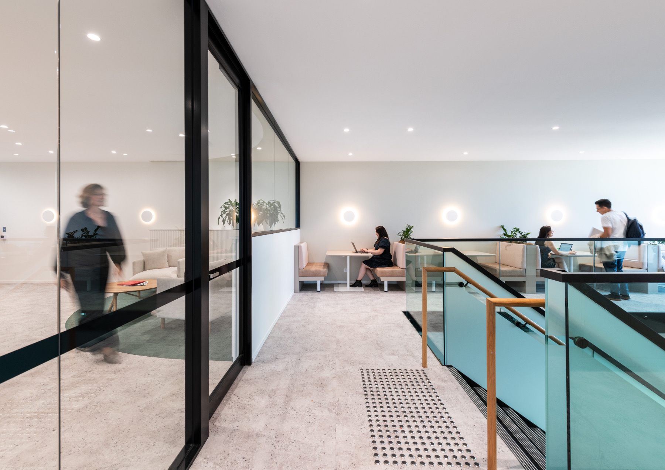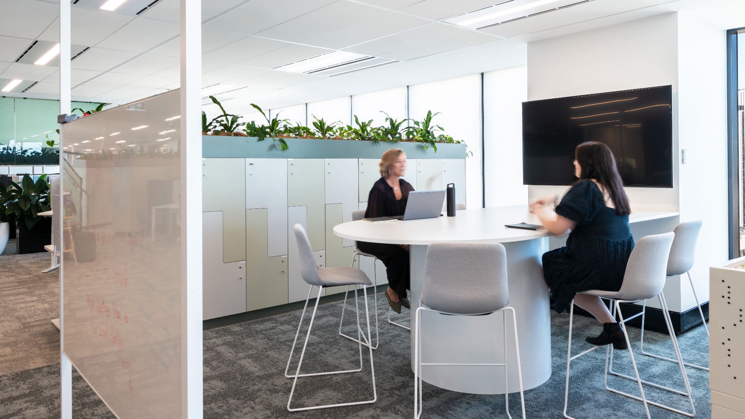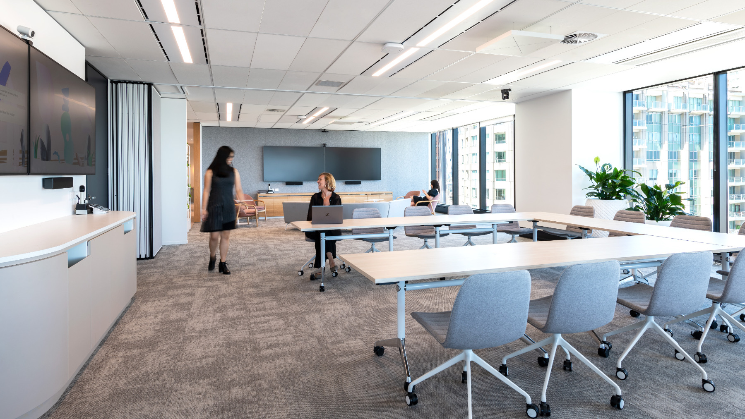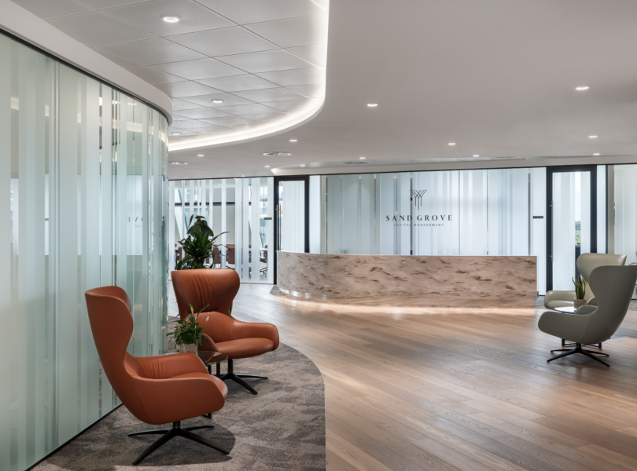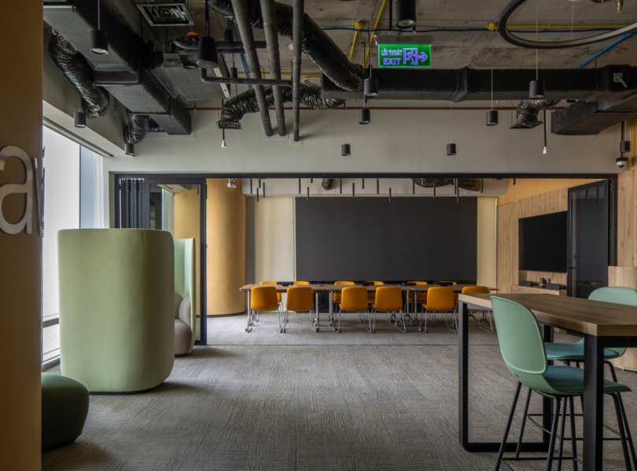A Look Inside Colgate’s New Sydney Office
Consumer products company Colgate recently hired interior design studio Cachet Group to design their new office in Sydney, Australia.
“Relocating to the premier 5-Greenstar precinct, meant there was a promising opportunity to enact a much-needed change to their Sydney office. The key objectives were to redefine their work culture and create a space that encouraged connection, collaboration, and focus. However, this meant a significant shift in their staff’s usual routine and behaviors.
With the help of Workplace Strategy provider Meta5 Group, Colgate developed a strong Workplace and Technology Strategy Brief and Change Management Programme which facilitated a seamless journey for their staff into their new hybrid workplace.
Using this brief, Cachet developed a responsive and intuitive workplace design. Cohesion and connection were the key drivers, so each space was intended to have a subtle connection to the next. The reception seated on Level 29 hosts large glass partitions in place of walls providing visibility into the digital collab and training room, drawing visitors through the space. Across this level, visitors and staff can find a range of meeting rooms, work booths and digital lounges for focus, collaboration, or creative work.
Downstairs is the BOH where staff can choose from more than seven different workstyle settings in the open plan; from booths, quiet rooms, and lounge nooks to meeting rooms, drop-in tables and more. A large kitchen breakout is located towards the northeast face, where staff can gather, eat, and celebrate as a family. At the back-of-house, staff are provided with fixed workstations which encourage collaboration due to its unique windmill-like placements.
With warm timbers, planting, and hues of green, the design creates a soft, warm, and welcoming environment, achieving Colgate’s intended concept as ‘a place to be’.”
- Location: Sydney, Australia
- Date completed: 2023
- Size: 24,755 square feet
- Design: Cachet Group
