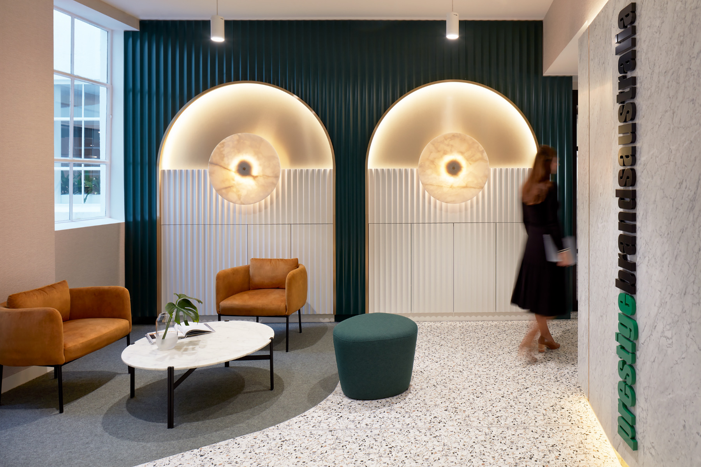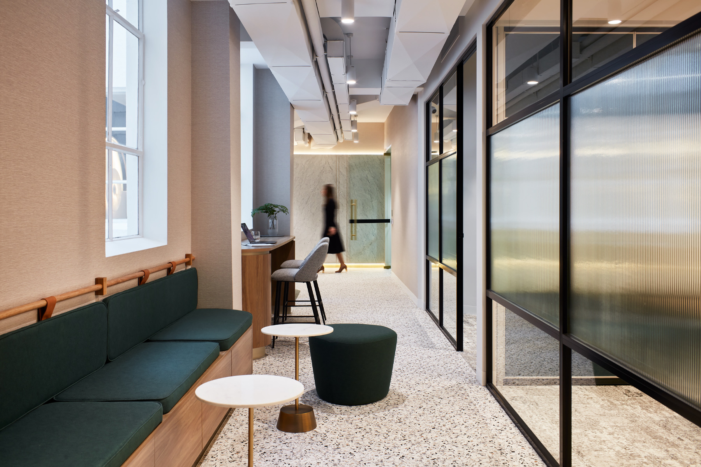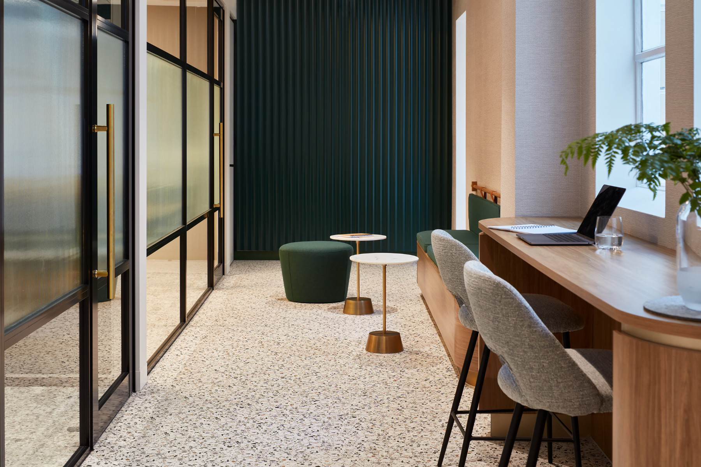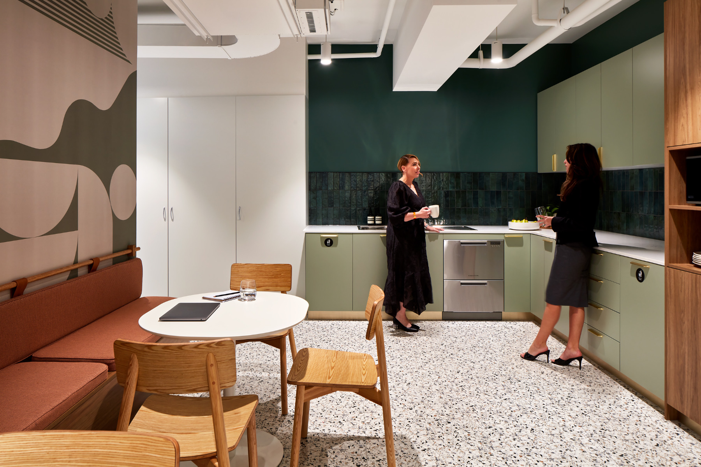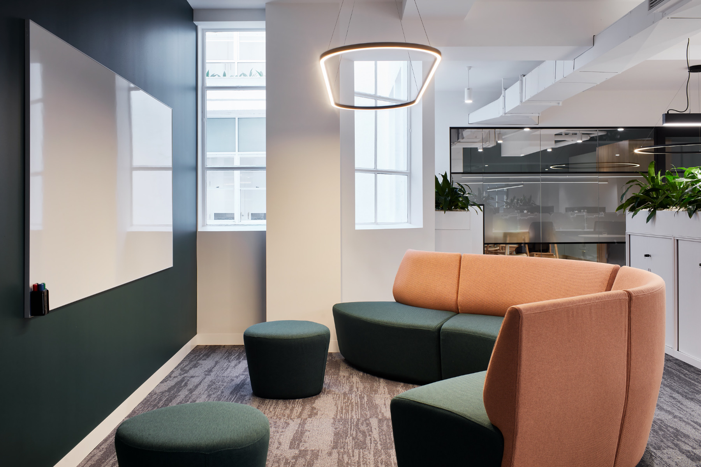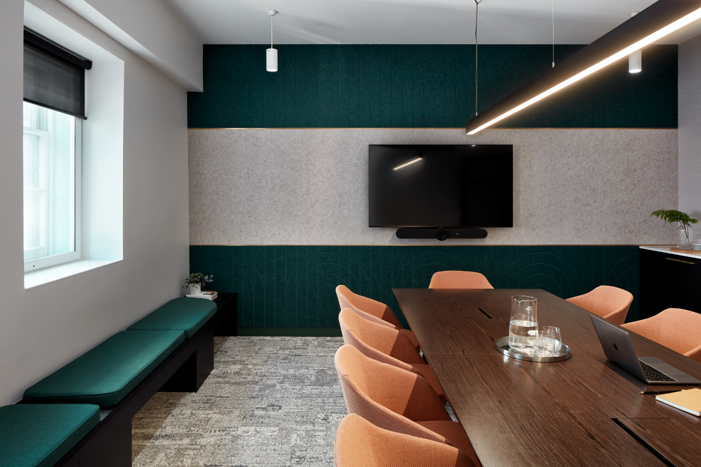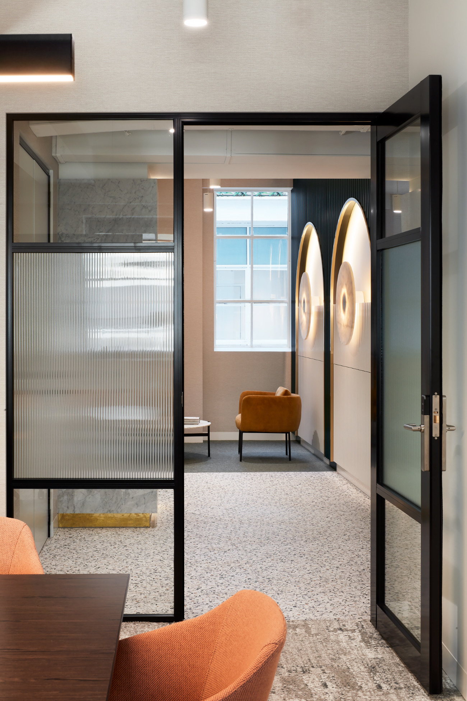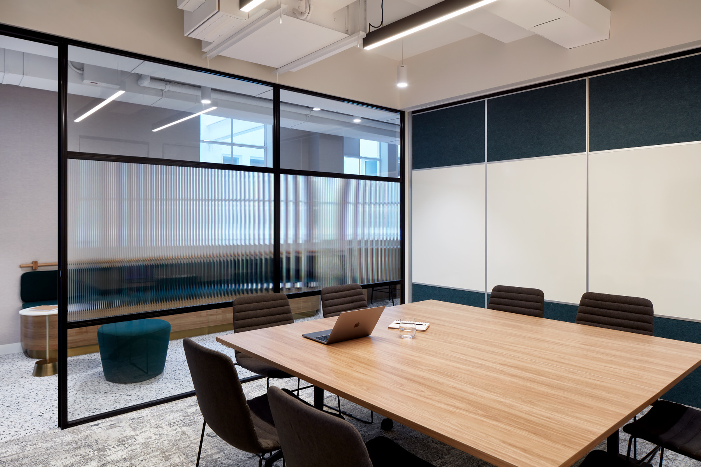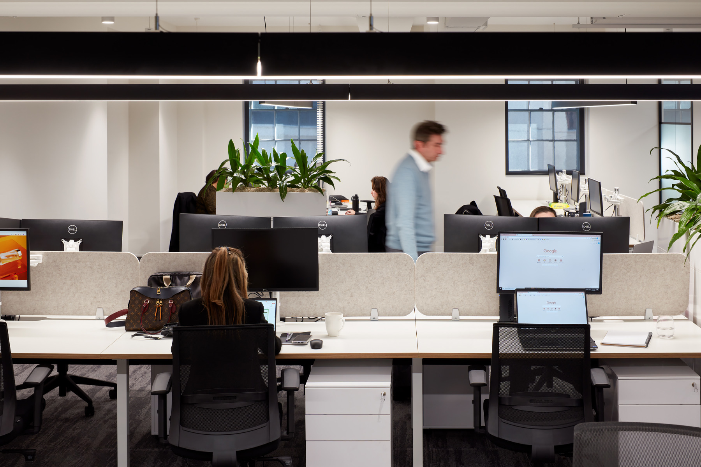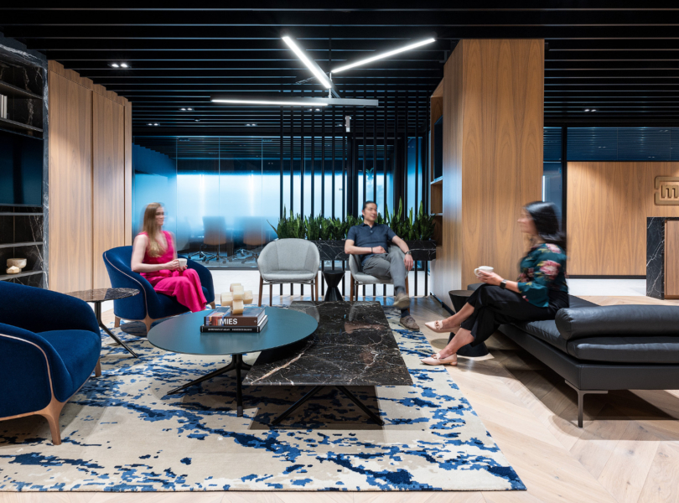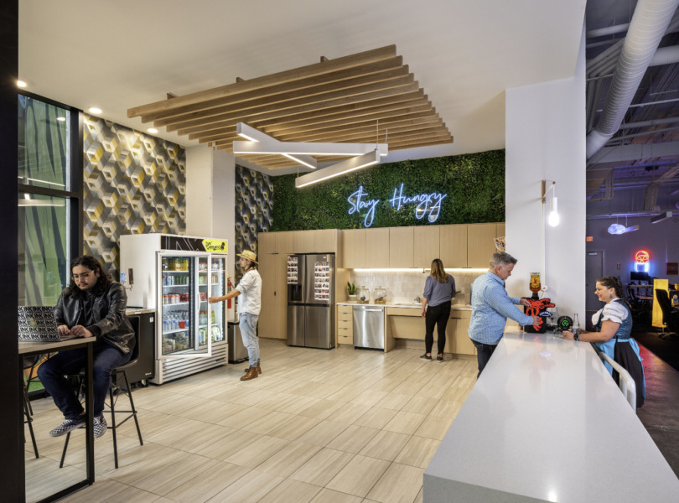A Look Inside Prestige Brands’ New Sydney Office
Consumer healthcare company Prestige Brands recently hired interior design firm Crest Interiors to design their new office in Sydney, Australia.
“After purchasing one level within a heritage listed building, they engaged our team to undertake a refurbishment of the entire floor. We worked closely with the team in both Singapore and Australia, to ensure the design was consistent with their desired look and feel. The tenancy consisted of three rundown suites. We guided Prestige Brands through the development application process and ensured compliance with the requirements of the heritage building.
After removing the existing tenancies, we ensured the new design would maximise natural light from the large atrium that runs through the core of the building. A strong first impression was a core part of the brief. On arrival, every surface is treated; with marble paneling, brass detailing, terrazzo flooring and bespoke onyx lights setting the scene.
The meeting rooms look out to the atrium, and can be reconfigured for internal meetings, training and product demonstrations. We integrated concealed storage throughout the space, including the reception wall and underneath the banquet seating, providing plenty of space for product storage as the business scales.
The outcome is true to the Prestige brand and delivers a luxurious space for their people and clients.”
- Location: Sydney, Australia
- Date completed: 2023
- Design: Crest Interiors
- Photos: Luc Remond
