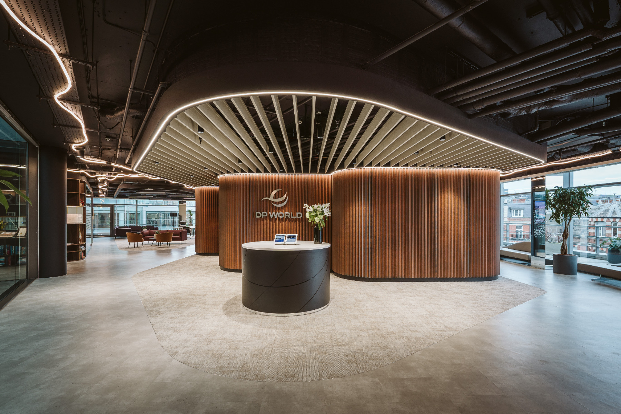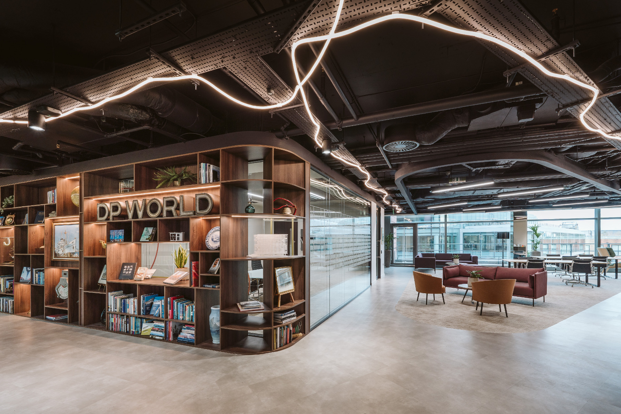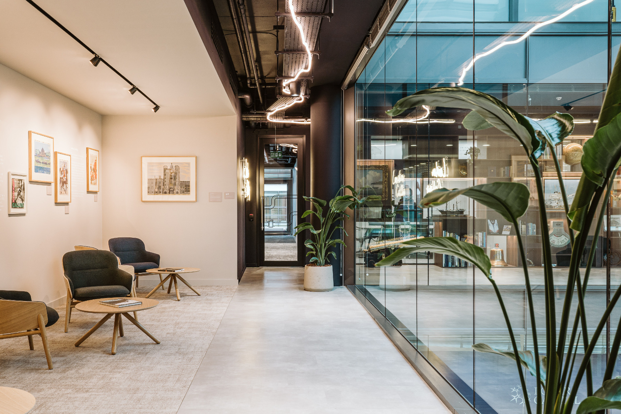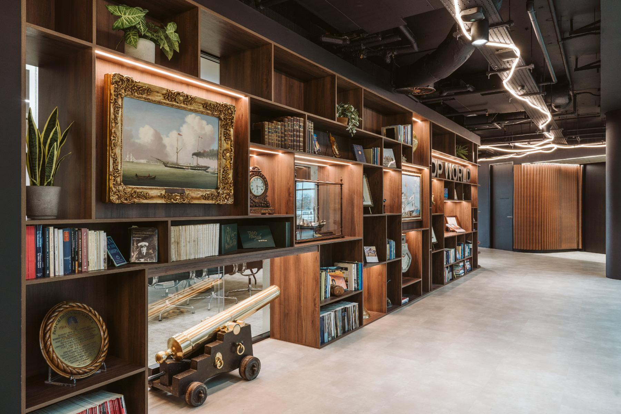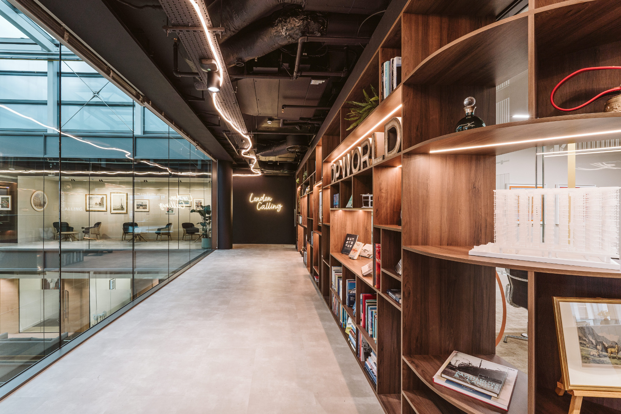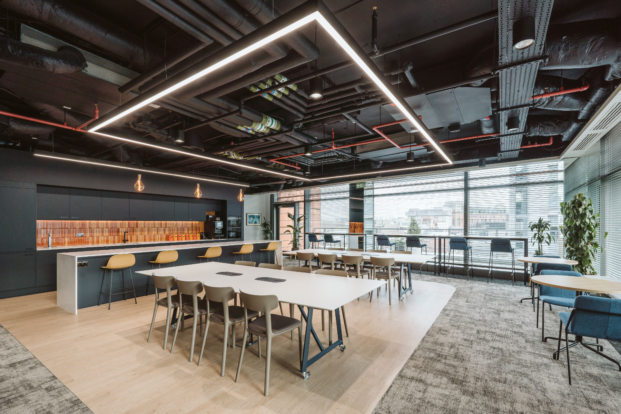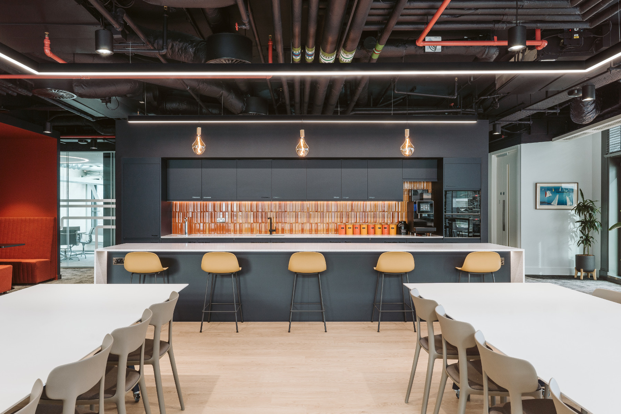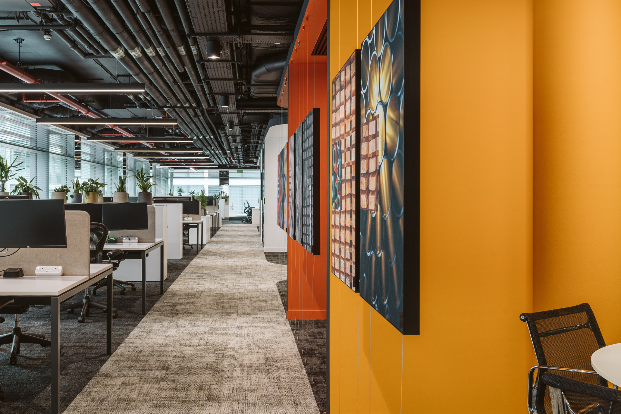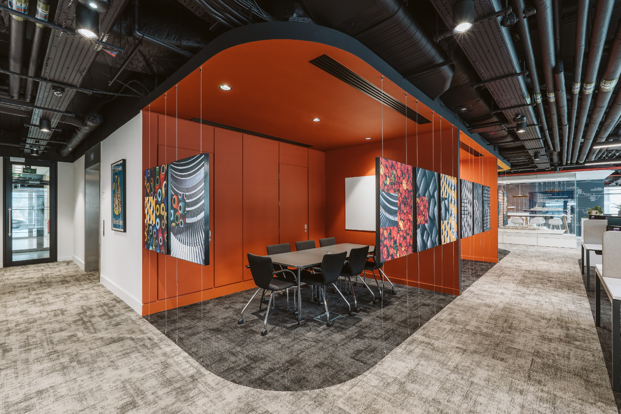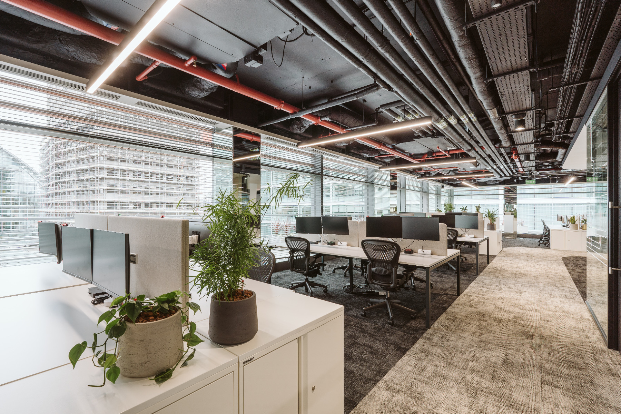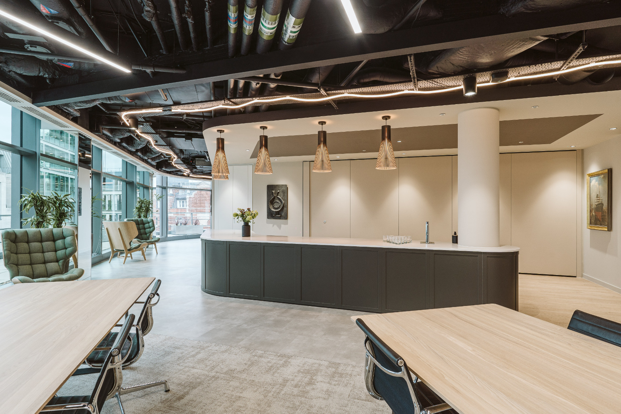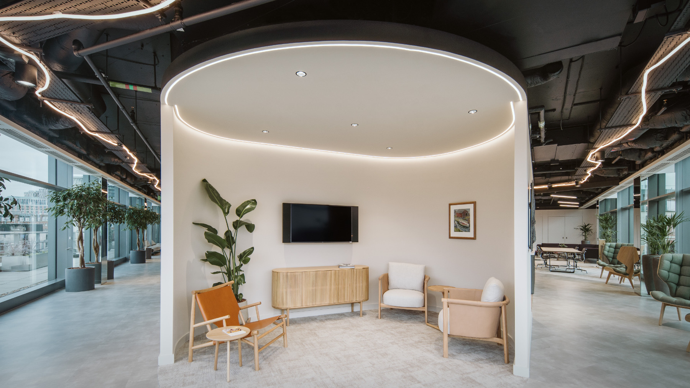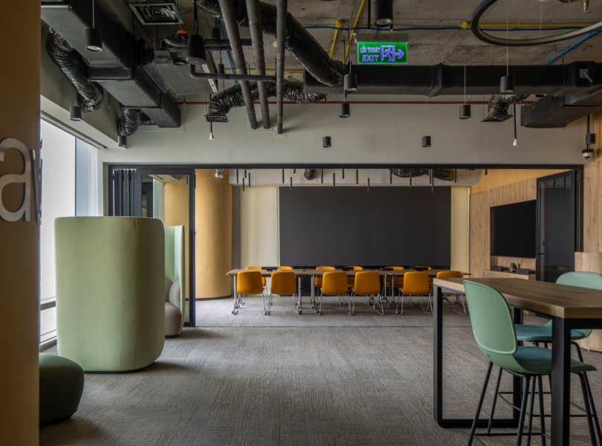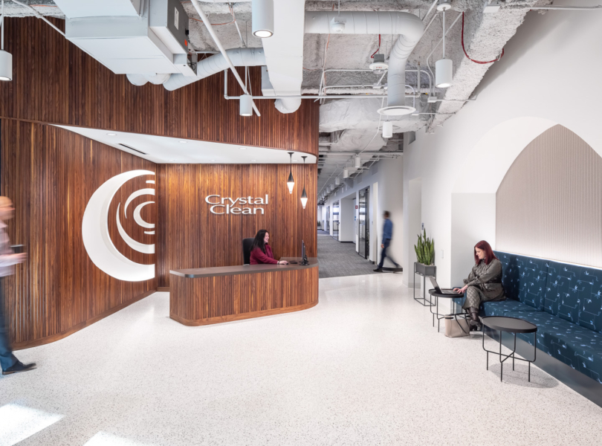A Tour of DP World’s New London Office
Logistics company DP World hired workplace design firm Oktra to design their new office in London, England.
“Situated in a prime position, DP World wanted to make the most of its location and enviable position of the top floor office space. Previously the existing interior architecture restricted access to exterior views, daylight and the wrap-around terrace. Oktra’s solution was to set back the built partitions, creating a circulation route around the perimeter of the space that creates full views of the surrounding areas of London and access to the external terrace. Visual connections were created between the core space and the exterior with glazed partitions and additional corridors to provide 180-degree views from the interior, helping to create a dynamic space throughout the floorplate that offers maximum natural light.
By putting collaboration at the heart of the process, DP World transitioned from fixed desking to agile workstations, capitalising on a variety of touchdown work areas, meeting areas and call pods with a reduced number of fixed desks. A large employee hub area was also introduced to facilitate informal gatherings and townhall meetings, whilst the front-of-house can be transformed into an impressive event space when needed.
The redesigned workspace is divided into a client facing front-of-house and workspace in the back-of-house, to contribute towards creating a lasting first impression for visitors. The branded arrival point is complemented by an impressive floor-to-ceiling bookshelf and exhibition area, framing the atrium and creating a compelling introduction to the space. The business lounge and waiting area are designed using curved architectural language to create an open and welcoming feel upon arrival, with LED light wayfinding to support guests as they navigate the space. Multiple brand displays complete with historic artwork and ship models help to communicate the DP World brand and its storied history.
DP World ensured their office refurbishment had a low environmental impact by re-using 60% of the existing furniture from their space. Oktra was also able to reuse materials from storage units to create worktops in the phone booths and selected carpets with majority recycled content, all helping to divert the amount of materials being sent to landfill. The project received a Ska Gold Rating, due to the sustainability efforts and improved access to natural light, external space and wellness areas contributing to enhanced wellbeing for employees.”
- Location: London, England
- Date completed: 2023
- Size: 14,000 square feet
- Design: Oktra
- Photos: Peter Ghobrial
