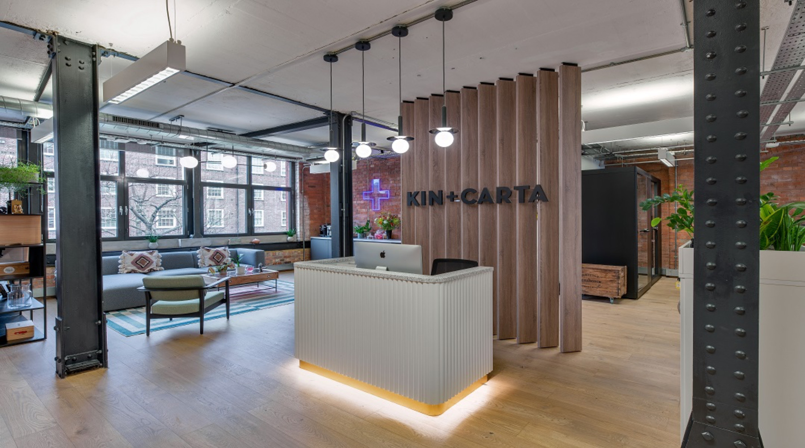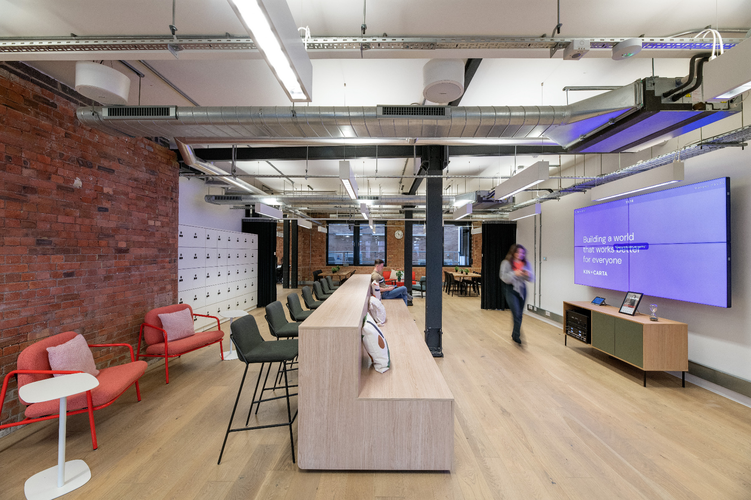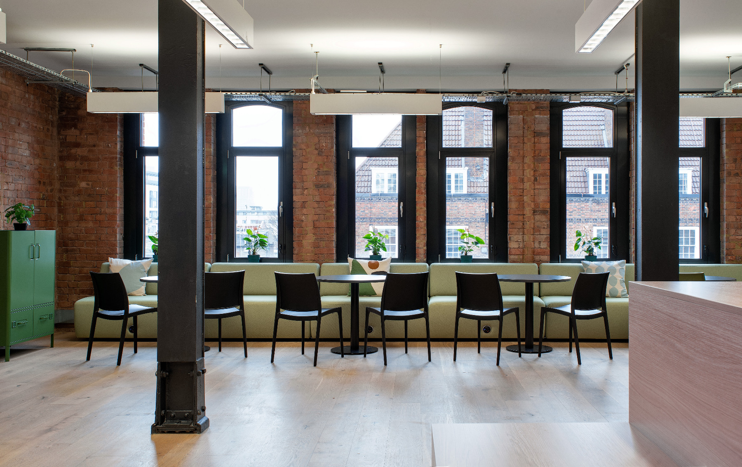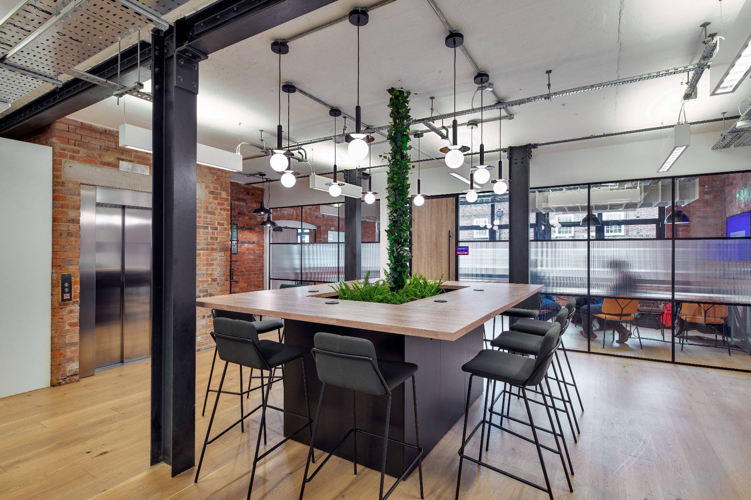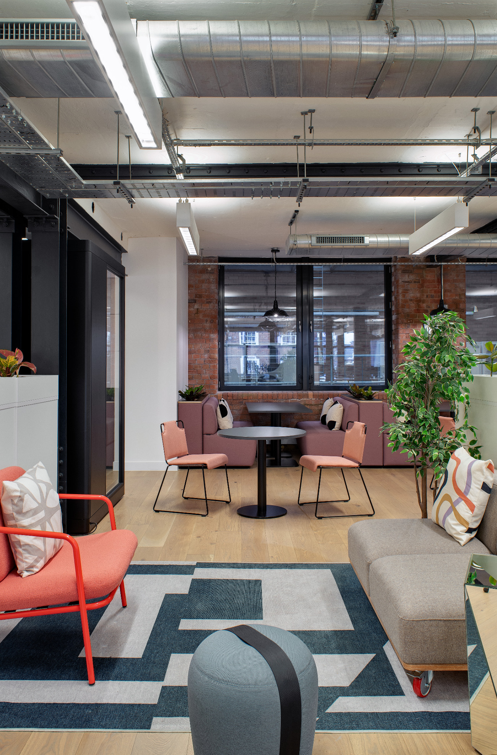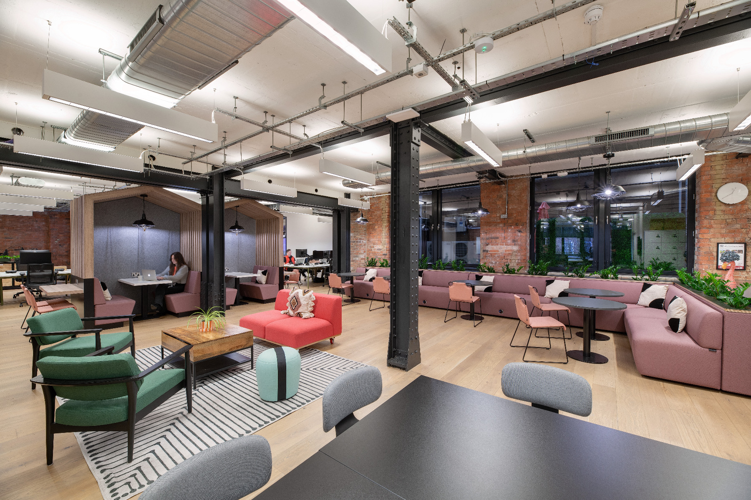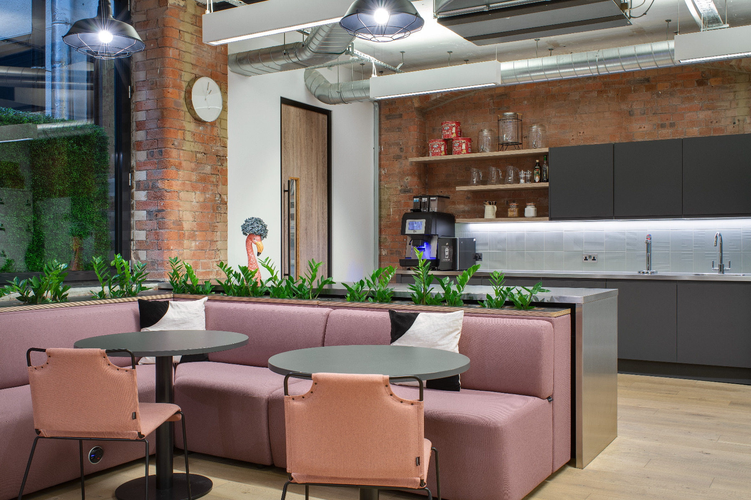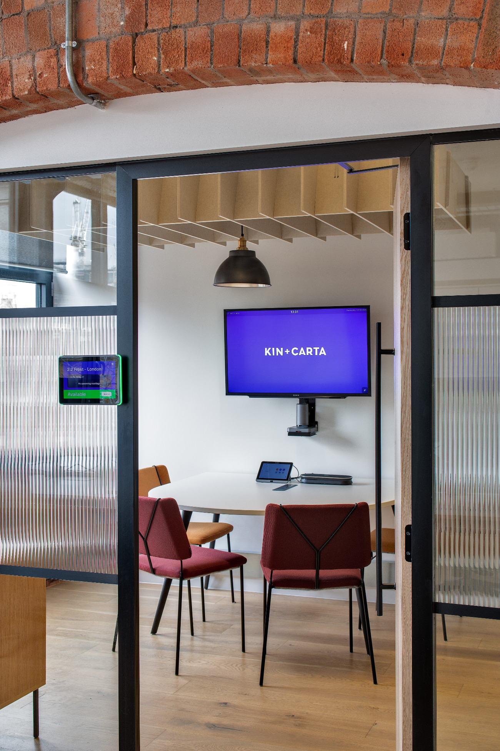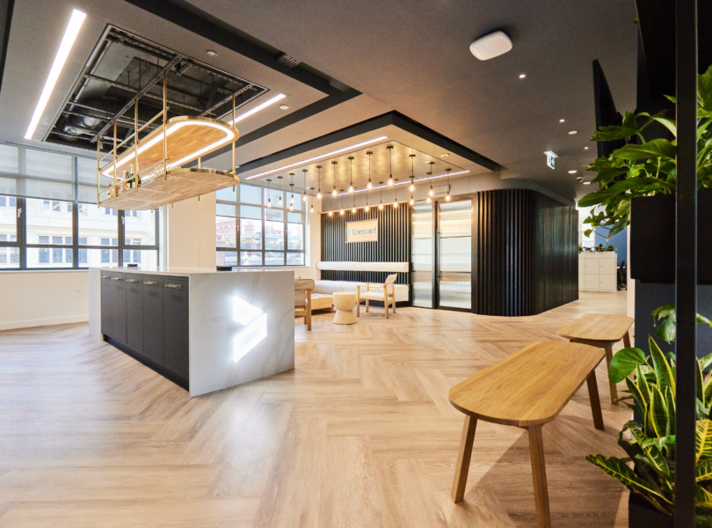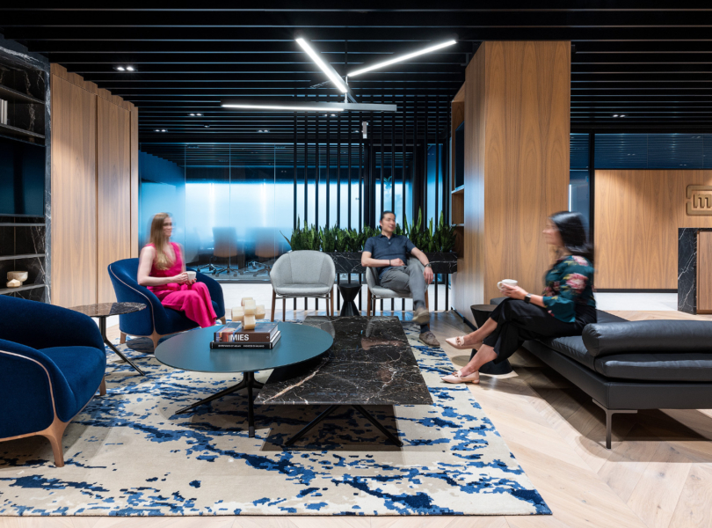A Tour of Kin + Carta’s New London Office
Software company Kin + Carta recently hired workplace design firm Modus workspace to design their new office in London, England.
“A core part of the brief was to reimagine the space to bring a new lease of life to the office, promoting a sense of togetherness for a company who were reluctant to return to the space post pandemic. It was critical that the design was future facing, embracing the new working world with a particular focus on agility, flexibility and importantly supporting employee health and wellbeing.
Moving towards a more hybrid working model Two proposed a reduced desk density for the space to allow for more collaborative and flexible working environments. By offering a wider range of working environments Kin & Carta have been able to attract employees back to the office. Acoustics were a noticeable issue within the existing space, with many hard surfaces being built into the original CAT A fit out. To mitigate this, Two proposed acoustic ceiling rafts to all meeting rooms, to be suspended from the ceiling, which made a huge impact to reverberation levels within the space.
An increased choice in working environments, in addition to enhancing the sensory experience of the space, from acoustic levels to planting, the design confidently supports neurodiverse communities, allowing the analytical and creative minds behind Kin & Carta to come together to produce their best work.”
- Location: London, England
- Date completed: 2023
- Size: 11,500 square feet
- Design: Modus Workspace
