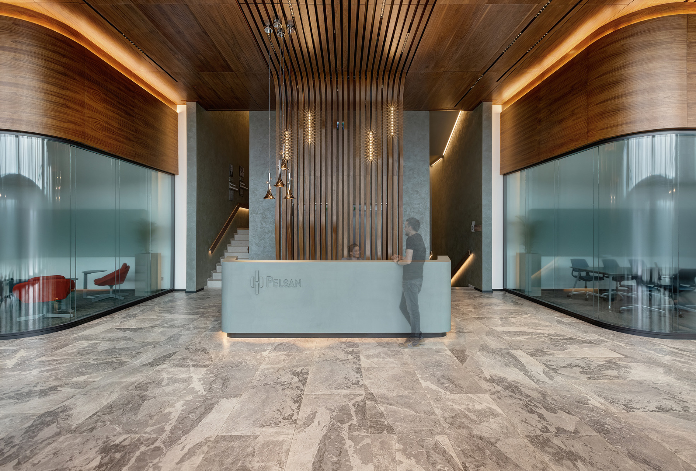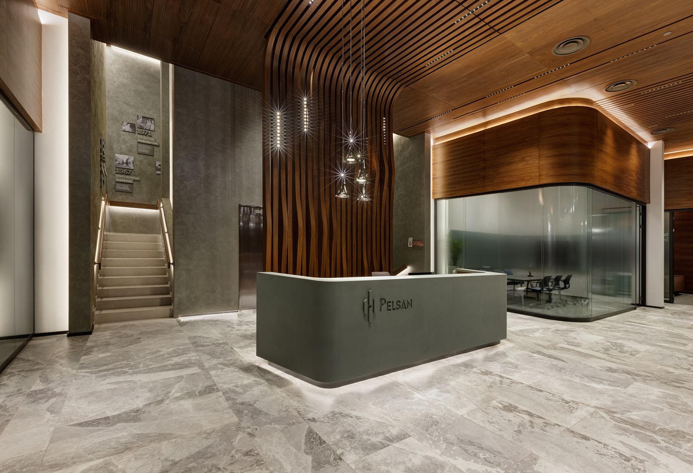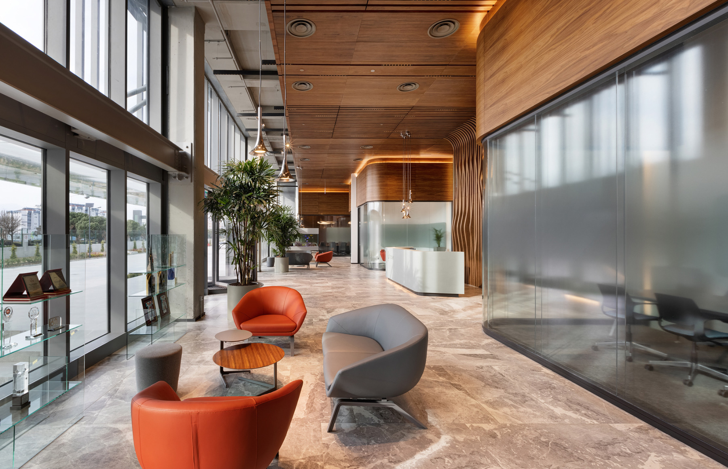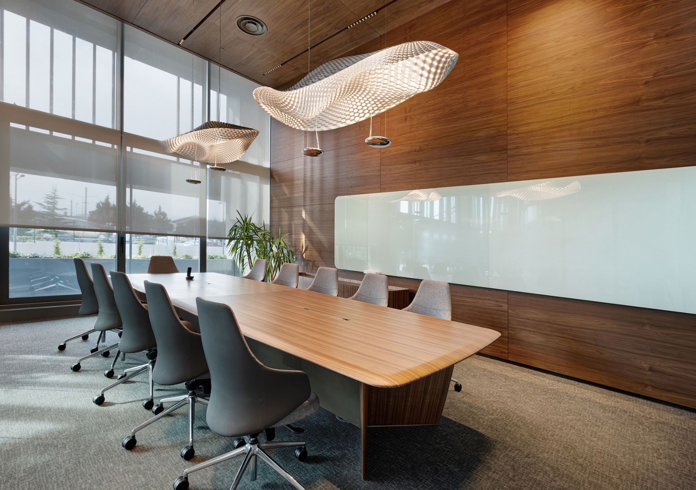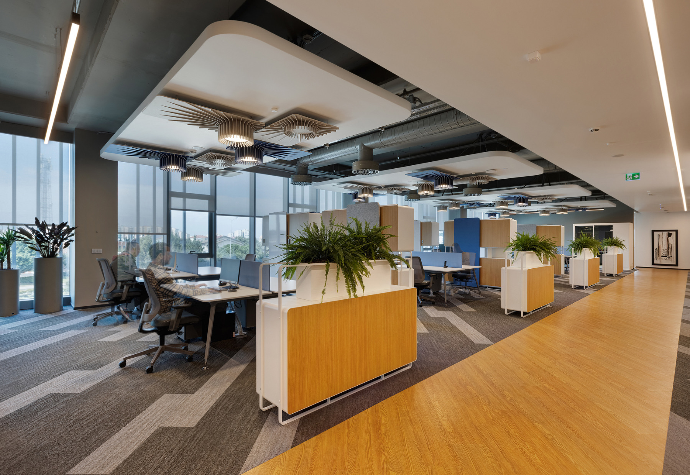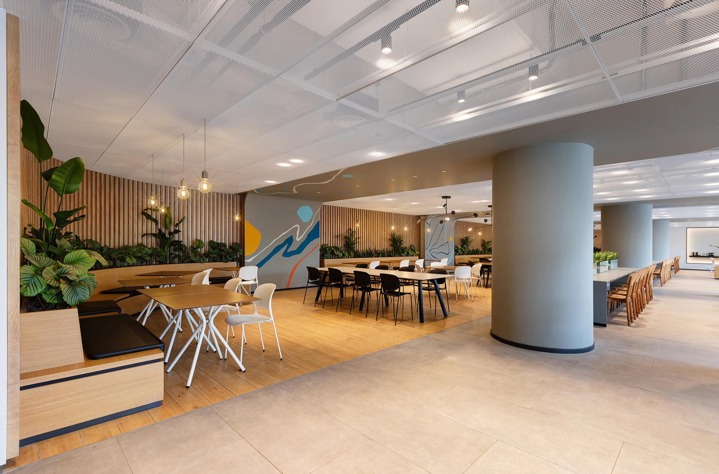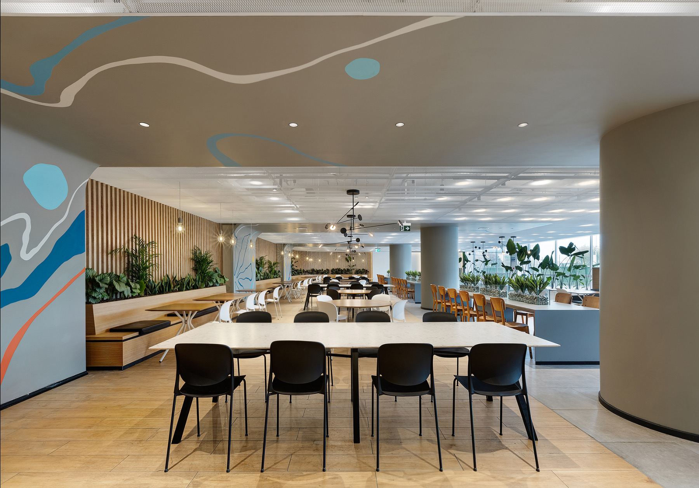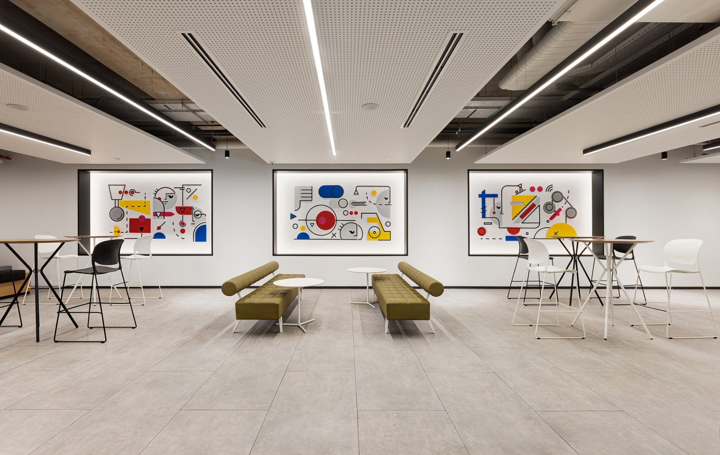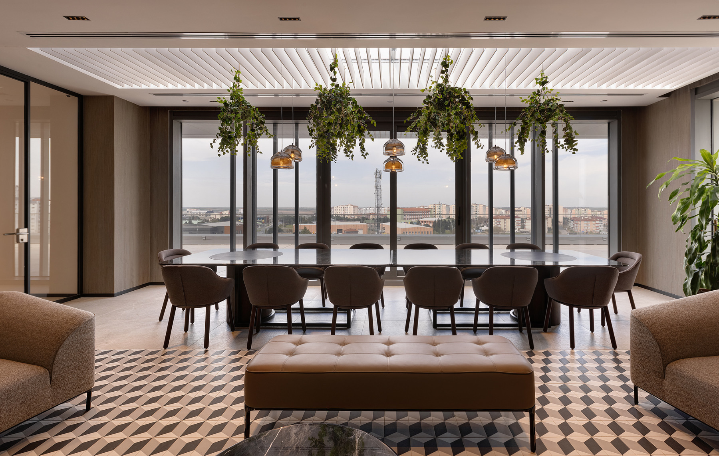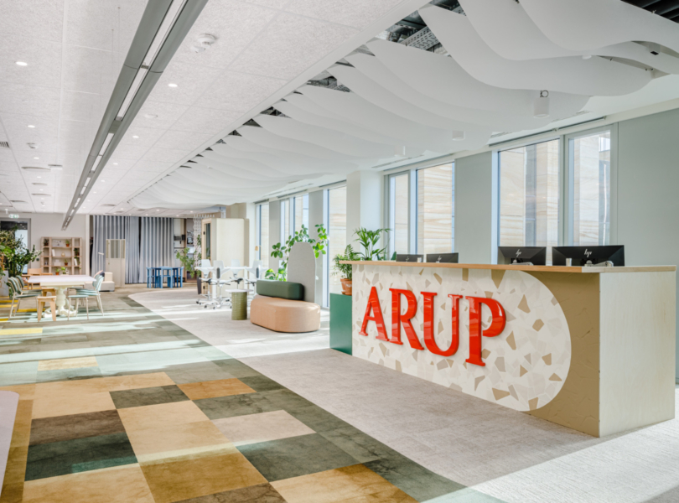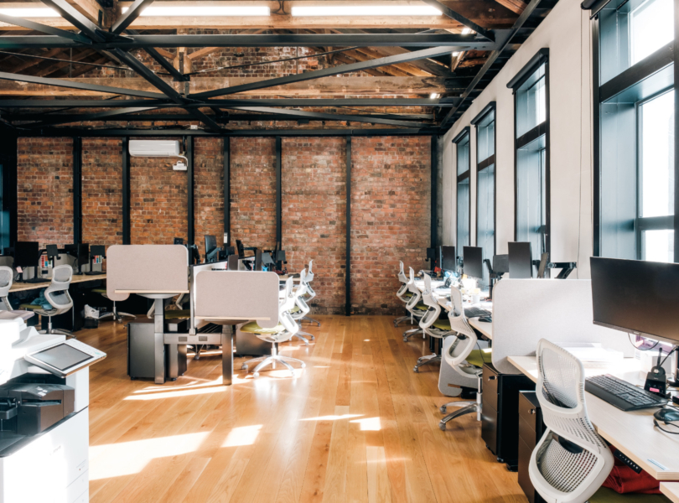A Look Inside Pelsan Textile’s New Tekirdad Office
Manufacturing company Pelsan Textile hired interior design firm mimaristudio to design their new office in Tekirdad, Turkey.
“The goal of the project was to create a living space suitable for the corporation’s innovative, technological, and colorful world in the new working area located at the heart of the company’s new production facility. Flexibility, variability, transparency, and experience were the main keywords that served as the starting point for the design of the space.
The project aimed to create a collaborative workspace, development, and living space by providing the necessary physical and social conditions for creativity and productivity while supporting communication and interaction among employees. A living space was designed for Pelsan employees to develop themselves, socialize, share and be inspired.
The proposal prioritized well-being, offering a safe space that provides collaboration opportunities while allowing employees who spend long hours in enclosed spaces and are dependent on technology to be physically and mentally healthy and happy. In this context, a living space was designed where all employees inside the building can work with maximum daylight, regular clean air, appropriate thermal and acoustic comfort conditions, appropriate lighting solutions, and technological opportunities.
In addition to the interior design of the building, the facade design was also carried out by Mimaristudio. Terrace floors that allow users to access the outdoors were among the striking details of the building, considering the effects of the previous epidemic. With these living spaces, a semi-transparent connection is established between the indoor and outdoor areas. This interface also allows visual contact between the users of the space and the outside world with its different-sized openings.
The landscaping work referring to the “Nature in Space” step in the biophilic design approach is another important feature of the façade. The natural landscape areas created on the facade interface allow controlled progress of greenery that will eventually envelop this interface over time. The selected plant cover provides an opportunity to see the color, texture, and structural changes of nature on the interface during seasonal transitions.”
- Location: Tekirdad, Turkey
- Date completed: 2022
- Size: 53,819 square feet
- Design: mimarstudio
- Photos: Gurkan Akay
