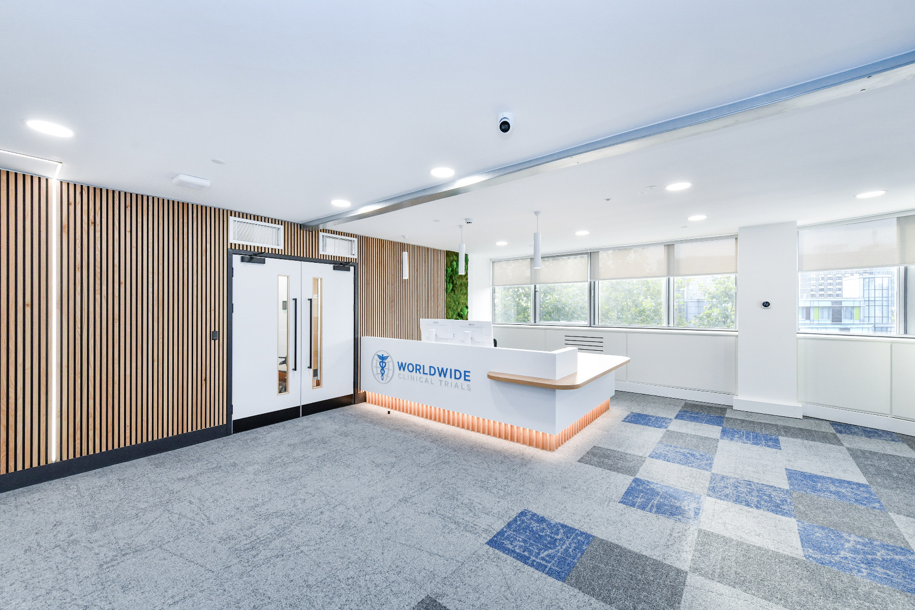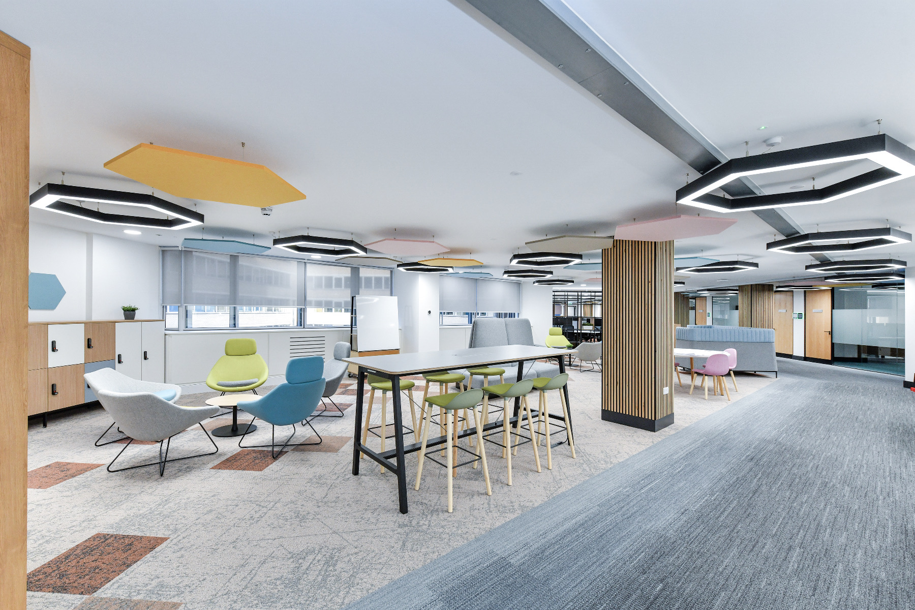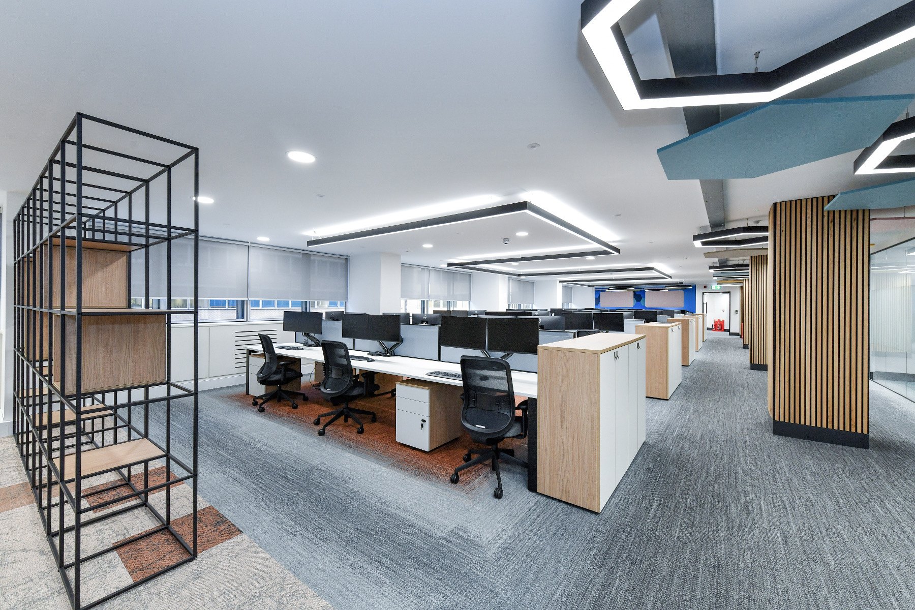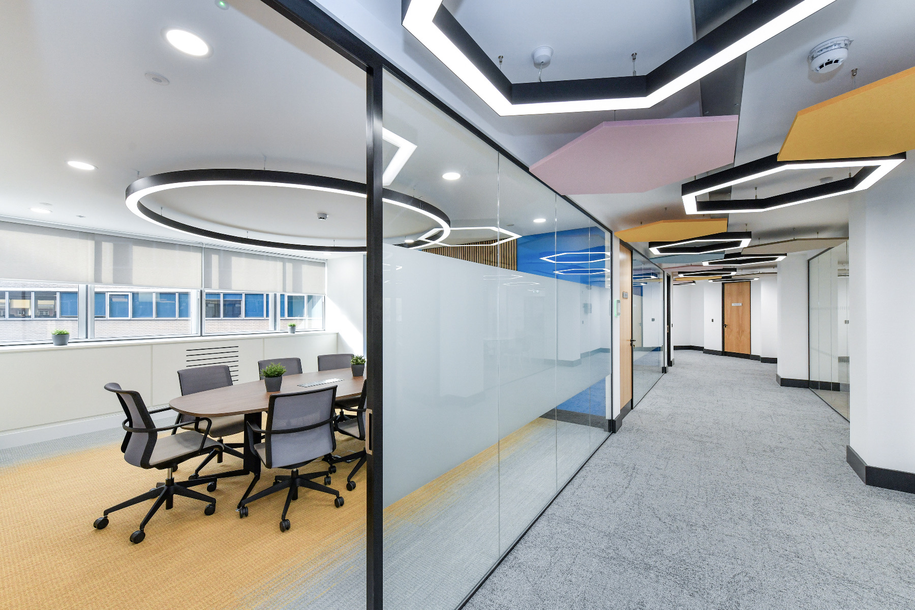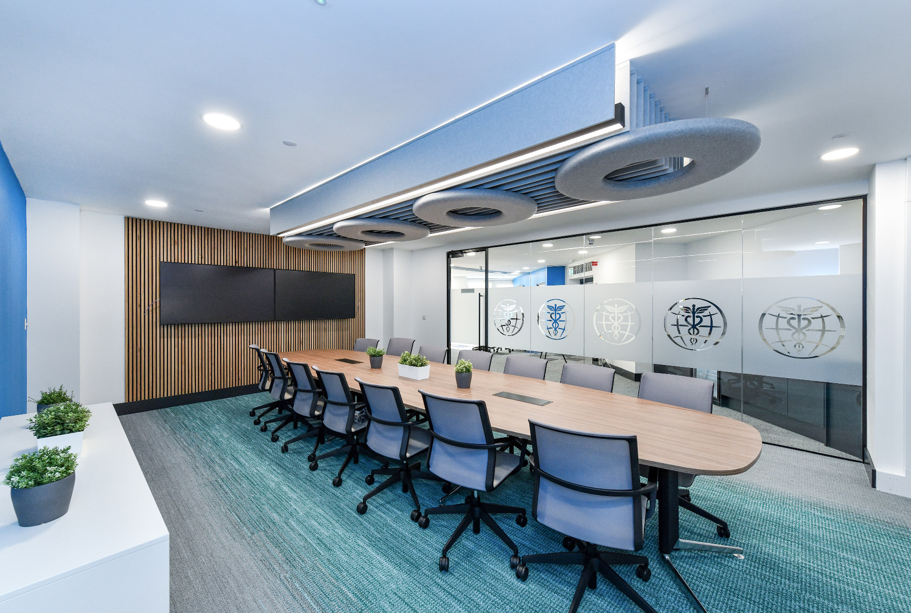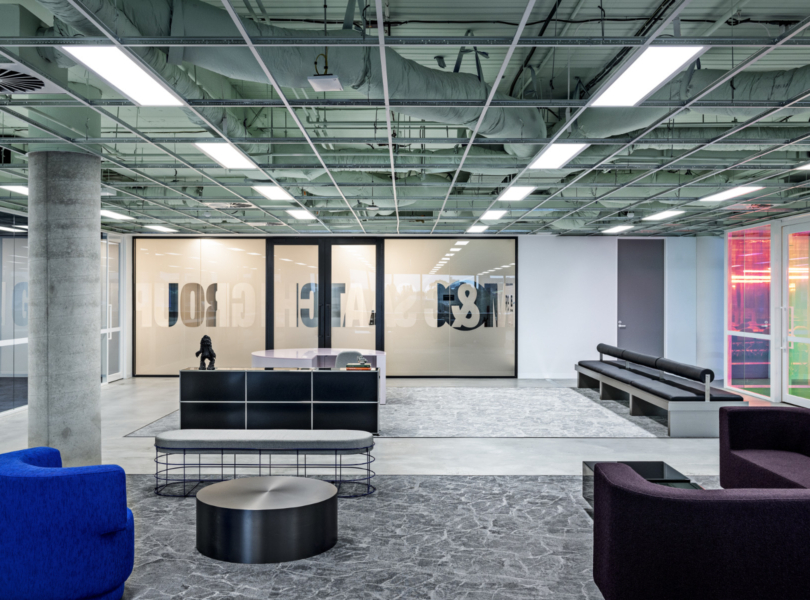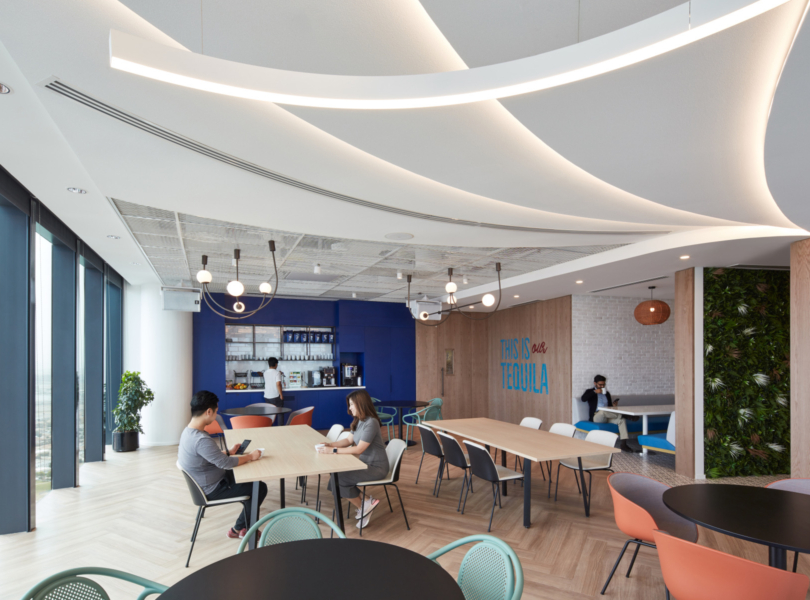Inside Worldwide Clinical Trials’ New Nottingham Office
Research organization Worldwide Clinical Trials hired interior design studio Office Innovations to design their new officce in Nottingham, England.
“Worldwide Clinical Trials saw that the transition to hybrid working had moved the goalposts in terms of what people are looking for in their working environment. It wanted to learn and benefit from the natural diversification of the workspace that occurred when people started working from home. Office Innovations achieved this by varying the types of space available and introducing some of the more residential tones and textures that people had become used to working amongst. The company specified a diverse range of furniture with the intention of driving different ways of working. For example, softer sofas and chairs make space for informal collaborative conversations that boost creativity and encourage the social interactions that will keep people coming into the office.
However, the design process wasn’t simply one of breaking the corporate mould and starting again. Instead, the challenge was managing the coexistence of breakout and social spaces designed to look after people’s mental and physical health, and the traditional desk-based areas which remain an important component of the new office.
The designers chose Interface’s Woven Gradience collection to soften the transitions between different zones. Cool grey tones gently give way to brighter colours, creating a harmony between the residential and commercial influences without a harsh binary transition. Jordan Andrew, interior designer at Office Innovations, said: “With Woven Gradience, the injections of colour don’t seem forced at all. Instead, the flooring sets the tone for each zone. In meeting rooms, for example, a different strip of colour runs through the centre of each one which subtly directs attention to the conversation going on and prevents these rooms from feeling identical.”
For the breakout areas themselves, Interface recommended Icebreaker. The etched lines and angular strokes of this carpet tile allow it to flow seamlessly across the floor, and Office Innovations used it to add touches of natural brown to support the other elements of biophilia included to boost employees’ wellbeing throughout the space. Donna Dent, concept designer at Interface, described why Icebreaker was the right choice: “People take time to adjust to workplaces when they’re redesigned for new ways of working; even if the change is one that benefits them, they won’t alter their behaviours or how they use the space immediately. Icebreaker is perfect for these zones because the organic design provides a gentle nudge that tells people this is an area where they can take a minute to consider how they feel or connect casually with a colleague.”
- Location: Nottingham, England
- Date completed: 2023
- Design: Office Inovations, Interface
