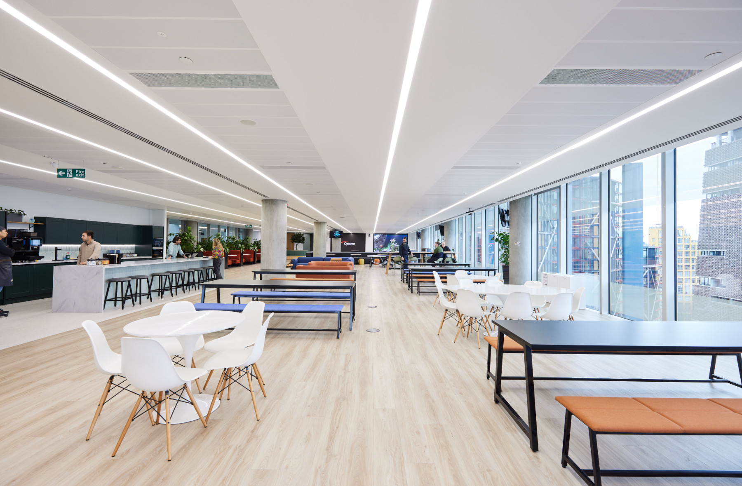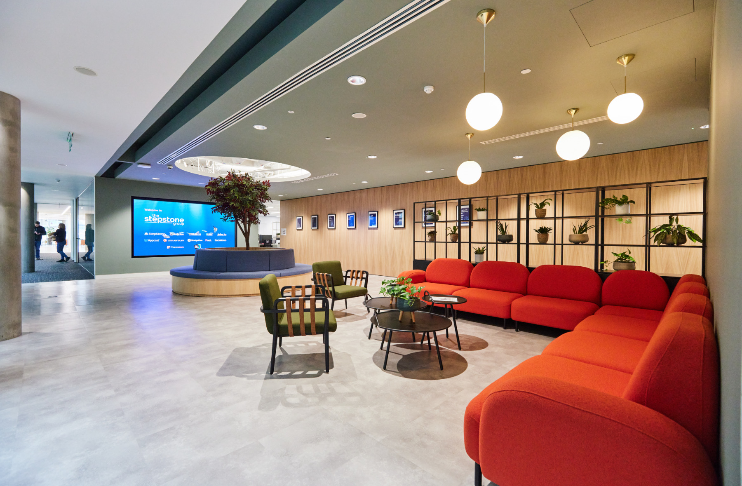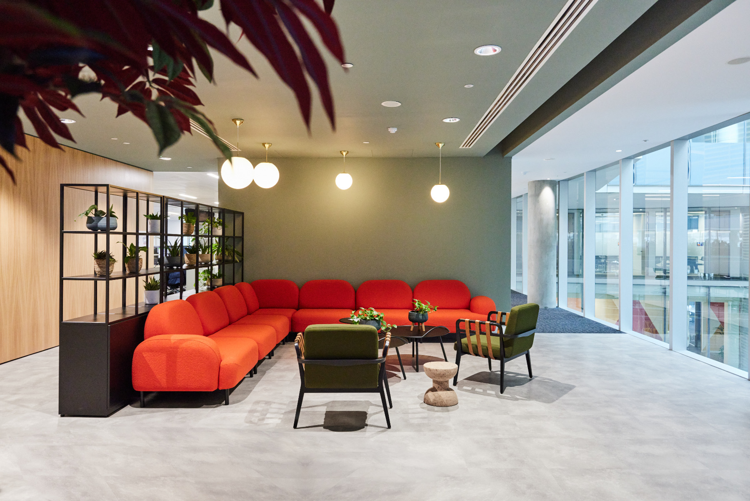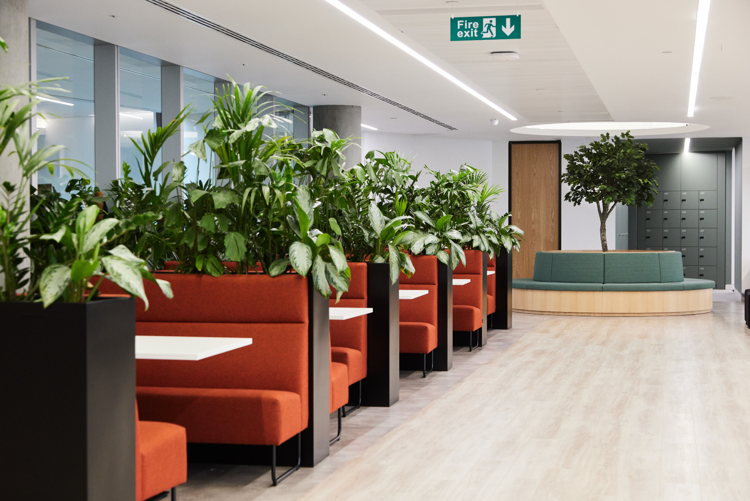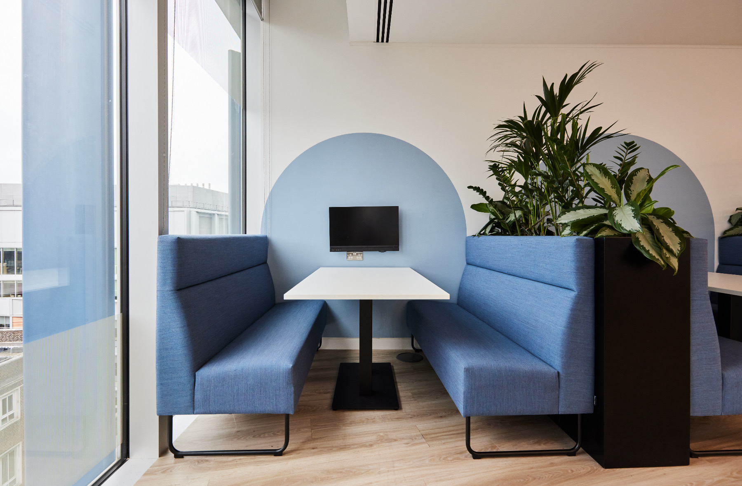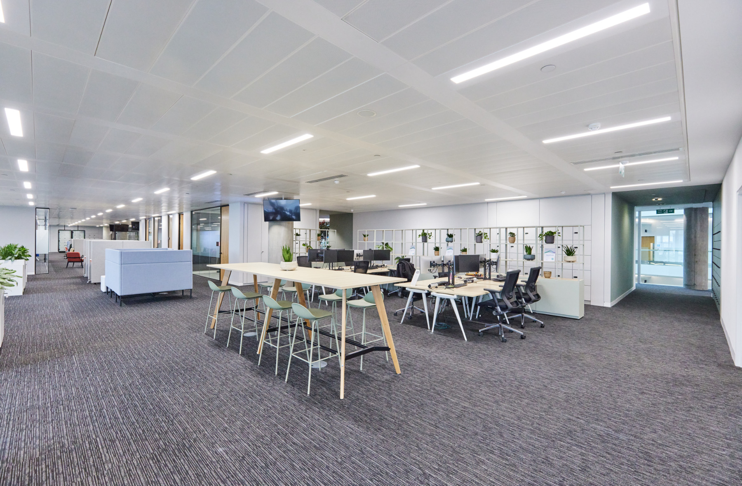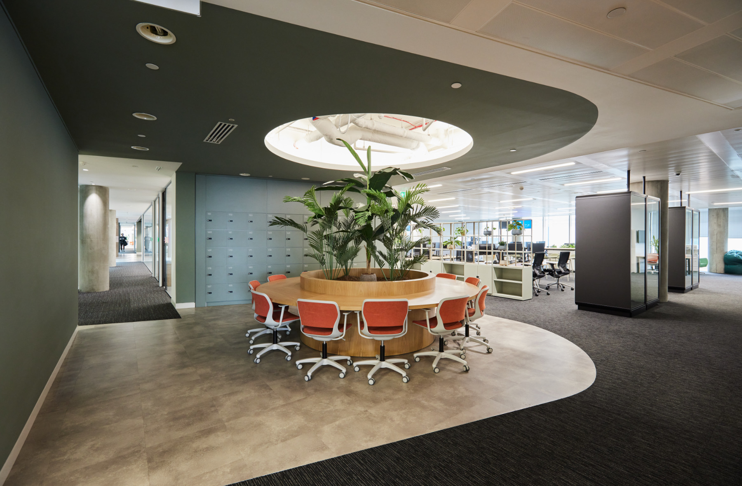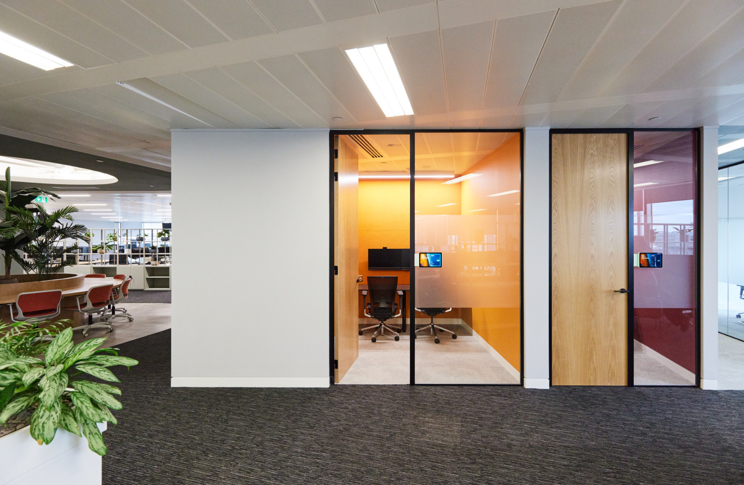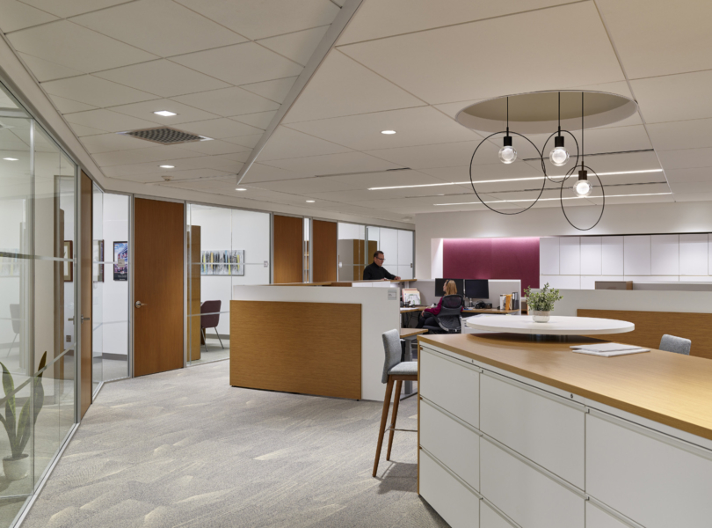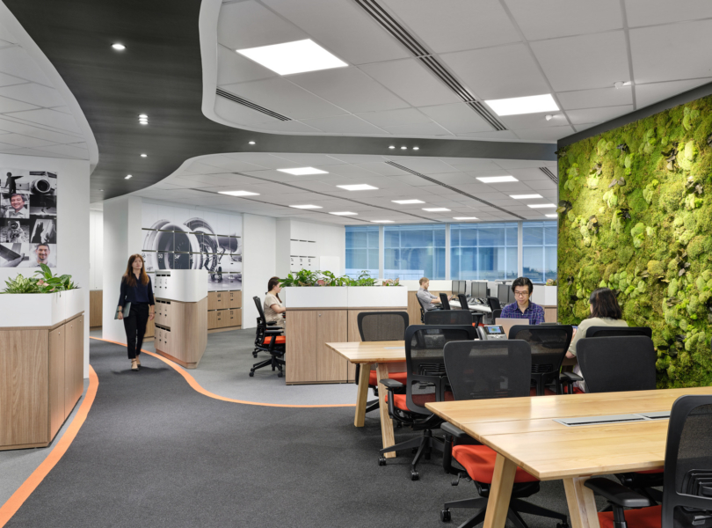A Peek Inside Totaljobs’ New London Office
Jobs listing company hired workplace design firm Peldon Rose to design their new office in London, England.
“It was only natural then that the design and build team from Peldon Rose would be the one to realise such an ambitious vision. Ultimately, the new workspaces needed to encourage social connection and help teams feel part of the bigger Totaljobs world.
Helping people make connections meant creating organic meeting places where employees actually want to socialise. Previously, a number of small tea points were dotted around the space, limiting interactions as teams kept to their own areas. Breakout spaces were dry, functional, and offered no incentive for people to stay longer than it took to make a hot drink or prepare their lunch.
Peldon Rose consolidated the individual breakout areas into a breath taking 8,000 sq ft social space that has pride of place in the new office. Previously the boardroom, this wing of the building has stunning views overlooking the Tate Modern to the north, with views of the city to the east. The transformed social space even features its own full-time barista, offering a place to relax and socialise. The morning coffee queue provides an opportunity for casual collisions with colleagues who may not work together.
The breakout was designed as a multi-functional space: a place for staff to connect over coffee or lunch, a fully functioning agile work hub with a huge variety of settings including cafe tables, lounge areas, high tables, bar seating, booths, tiered auditorium seating, and best of all a table tennis area for staff to come together and have fun. The furniture and finishes were carefully selected to enhance the existing furniture that was reused, introducing more colour to complement the existing monochrome pieces, and bring Totaljobs’ fun personality into the space.
Forming a sense of connection beyond the walls of the London office was a core element of the brief. Totaljobs is part of parent company StepStone Group, which has offices worldwide. Peldon Rose set out to find a way to express this within the workplace design. The aim was to champion the diverse global team while highlighting a sense of commonality between employees worldwide, which would require an innovative and striking statement.
At each of the four entrances to the office, visitors and employees are now greeted by a tree representing one of StepStone’s global bases: an ash tree for the UK, an oak for Europe, a baobab tree from South Africa, and a banana leaf tree for the Caribbean. A distinctive gathering point, these unconventional elements of biophilia reflect the local region and bring people together with a nod to the wider group.”
- Location: Southwark – London, England
- Date completed: 2023
- Size: 40,000 square feet
- Design: Peldon Rose
