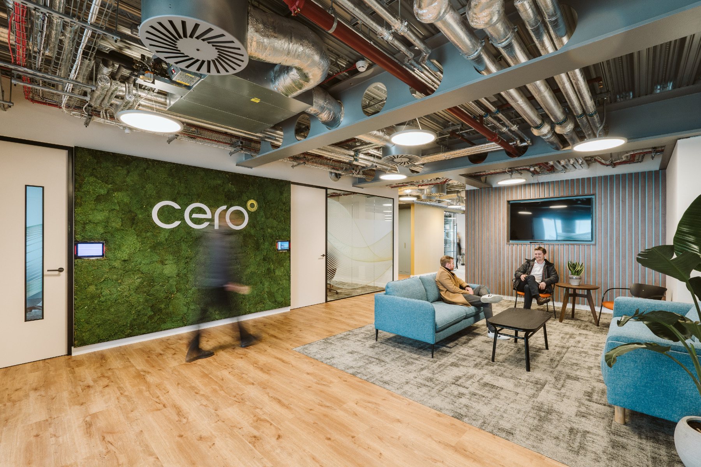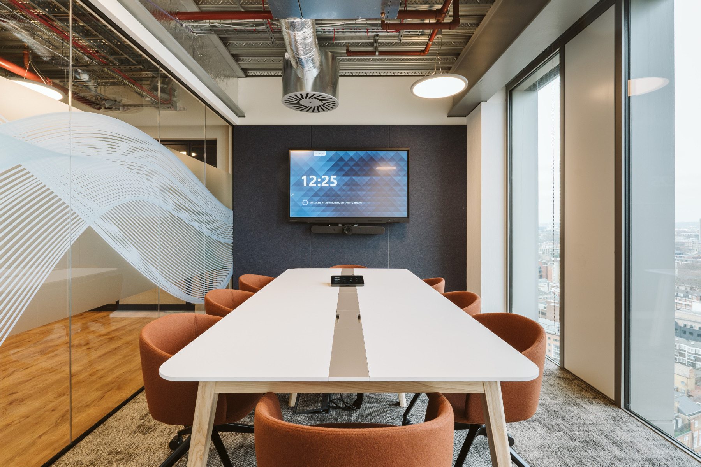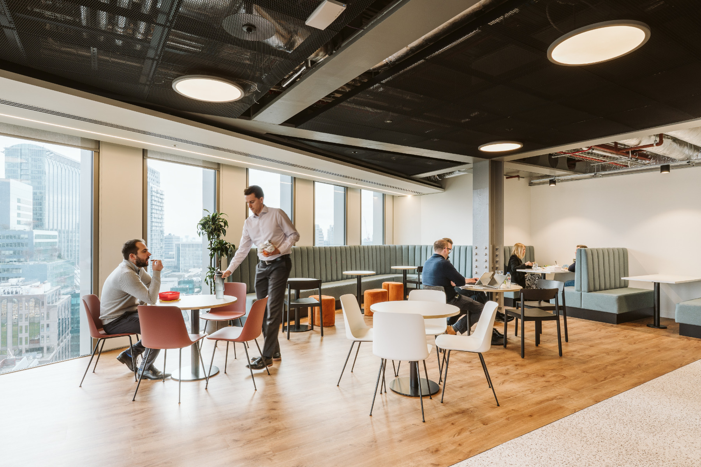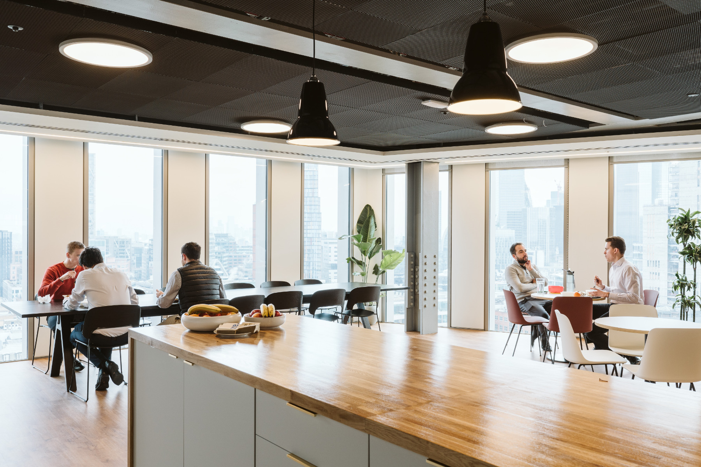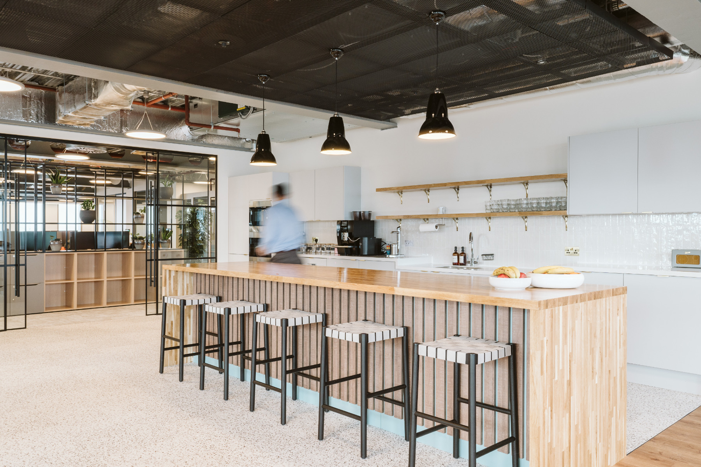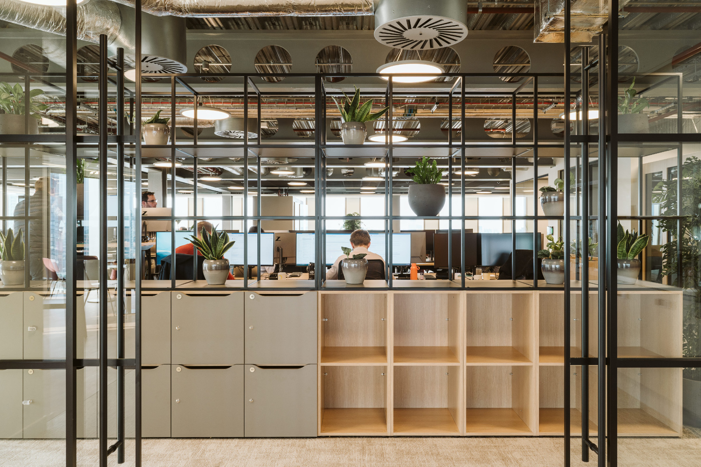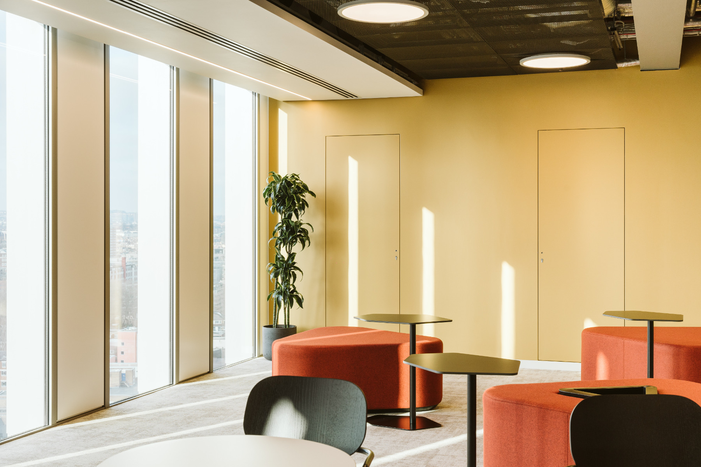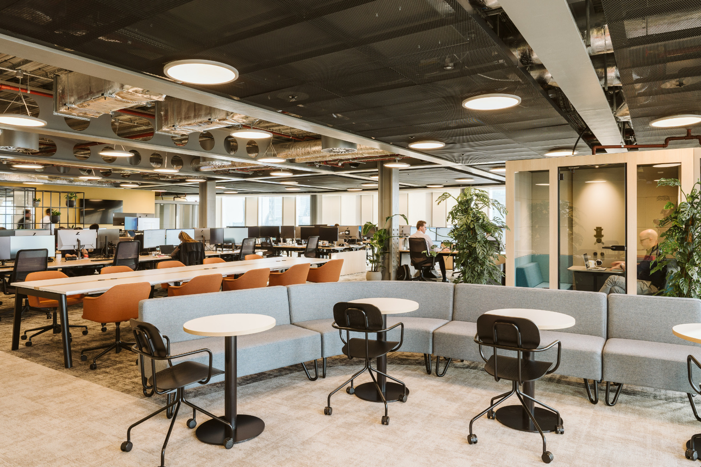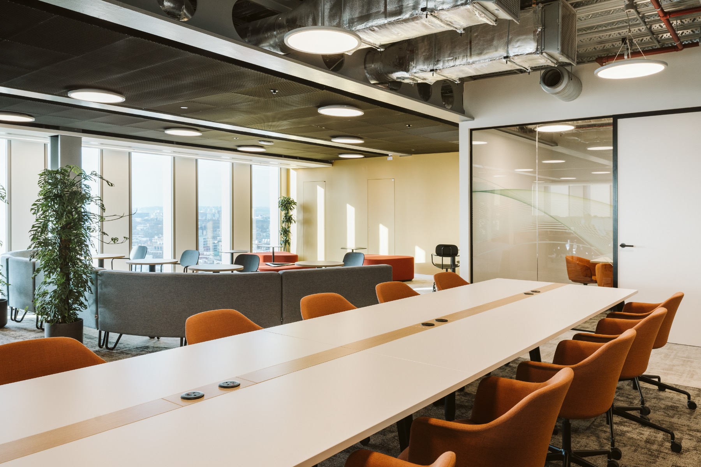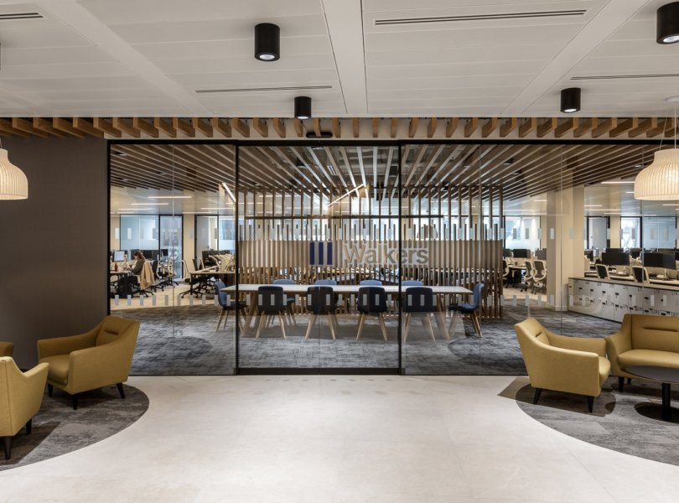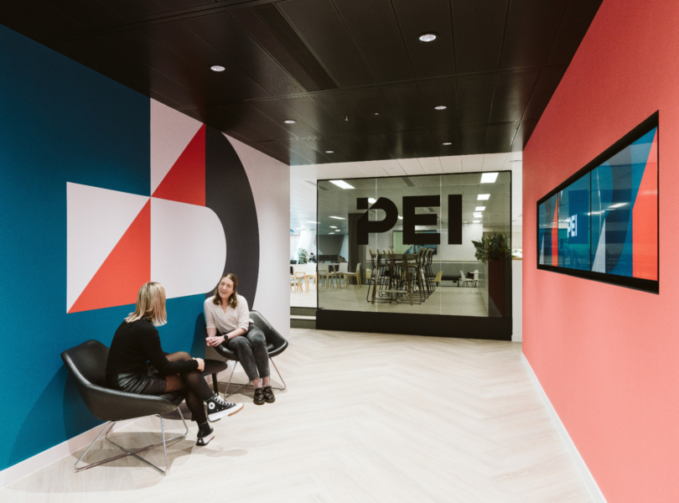A Tour of Cero’s New London Office
Solar energy developer Cero recently hired interior design studio Dthree to design their new office in London, England.
“Cero’s previous space wasn’t suitable for them in size nor layout, and wasn’t aligned with their future growth ambitions. Having an enjoyable, aesthetic and spacious work environment is a strong leading indicator for employee engagement, and was something they team placed significant value on when searching for an appropriate London headquarters for a leading European renewables platform.
Cero wanted to create a beautiful work environment which would facilitate interpersonal and team-connections, and make it a destination office. This meant it needed to be warm, inviting and modern. And it needed to reflect our mission – to deliver a net zero future – so sustainability credentials were very high on the list as well.
Cero appointed Commercial Property Advisors, DeVono to help them with their building and location search. Once this was completed and their ideal space found, it was all about regular communications with the team to keep them engaged with what we were doing. During the build phase we held weekly site meetings with the project team, which was then relayed back to Cero employees to help keep momentum and buzz around their soon to be home. The existing ceiling of exposed services meant the ceiling was overall busy and there wasn’t a ceiling grid, so acoustics treatment was very important. We had suspended ceiling slats in the boardroom and acoustic wall treatment in the smaller meeting rooms to aid privacy and block out any external noise
Result / Final outcome:The result is a beautifully bespoke workspace that not only aesthetically reflects Cero’s unique brand and personality but is one that intrinsically supports their growing needs and future ambitions. The new space successfully enhances employee productivity and wellbeing with its wide variety of working areas providing a supportive environment for their individual working needs. At the heart of the floorplate sits a large, social breakout space for employees to break away from their everyday work commitments and be together to collaborate, communicate and recharge.”
- Location: London, England
- Date completed: 2015
- Size: 6,565 square feet
- Design: Dthree Studio
