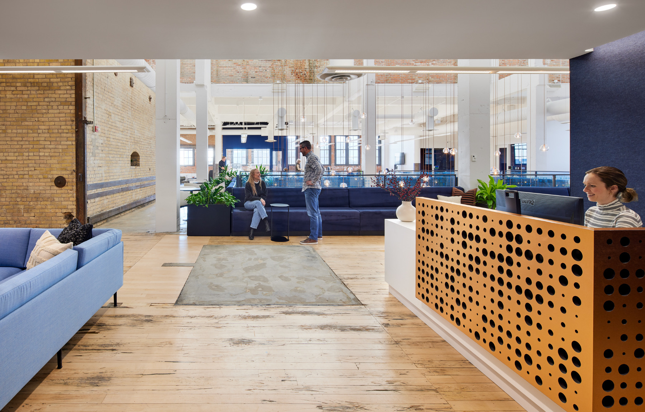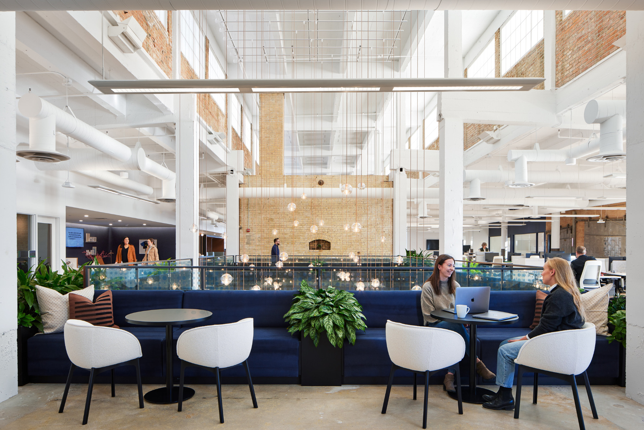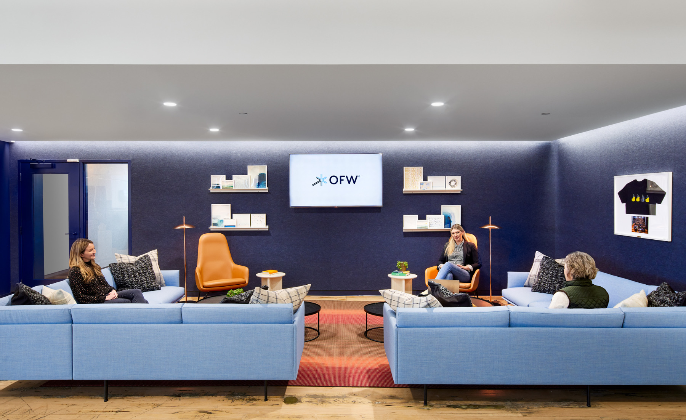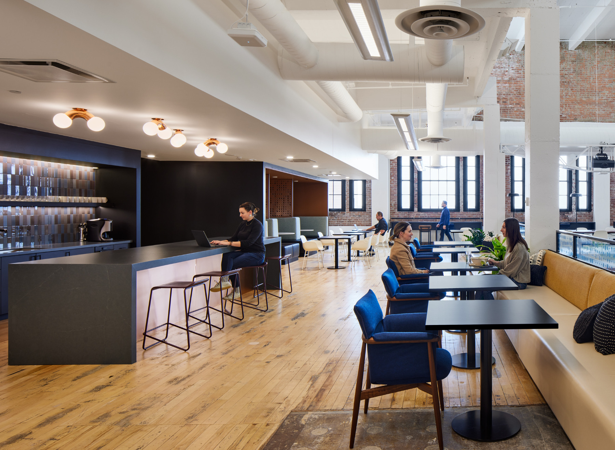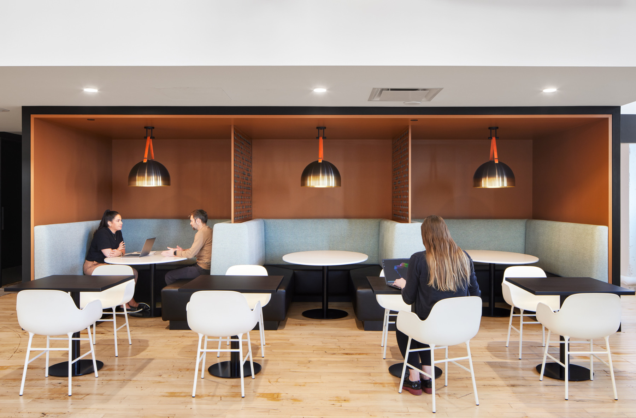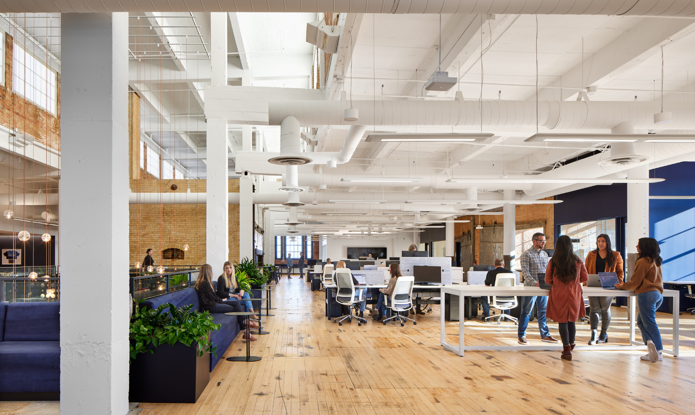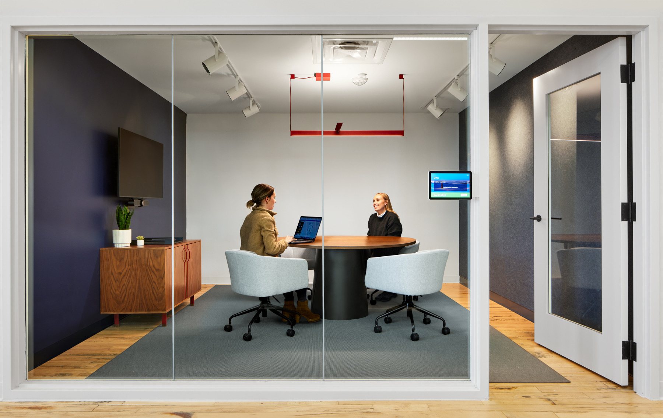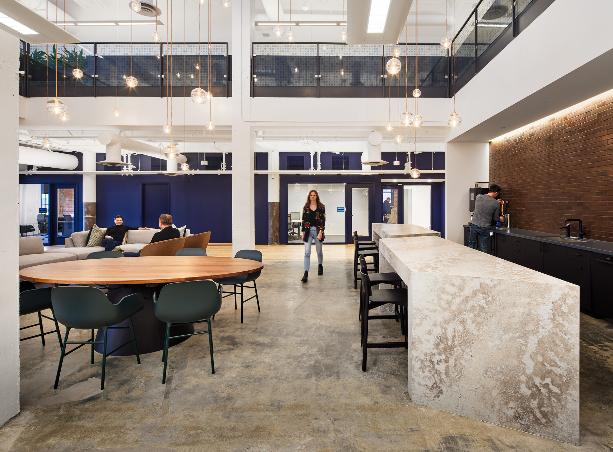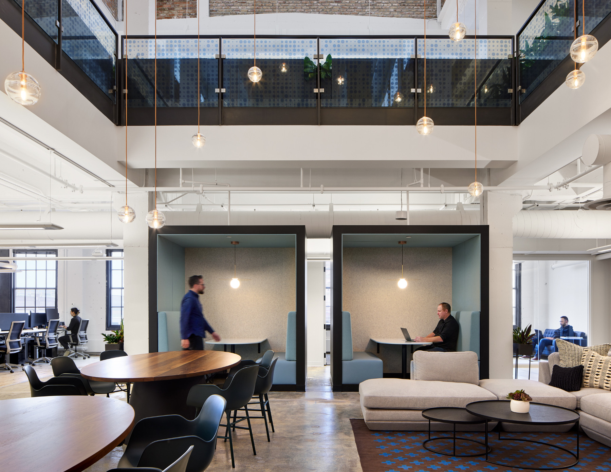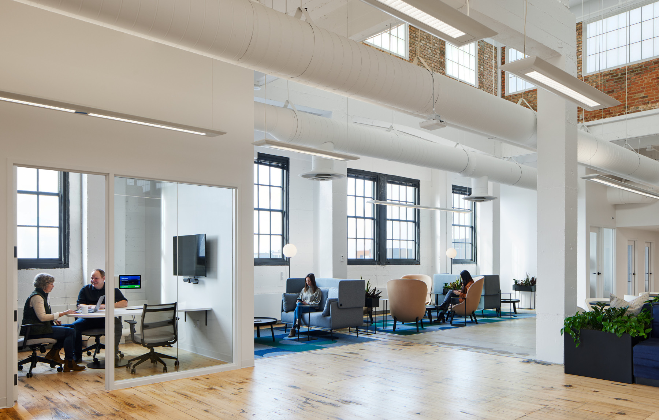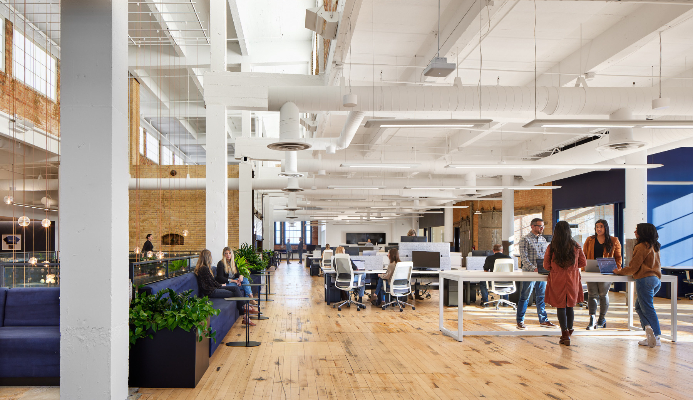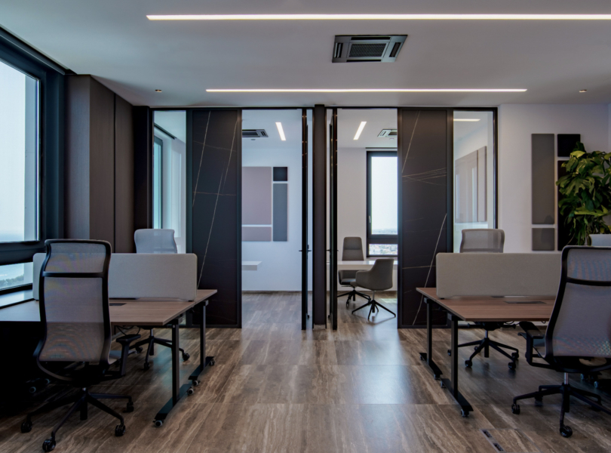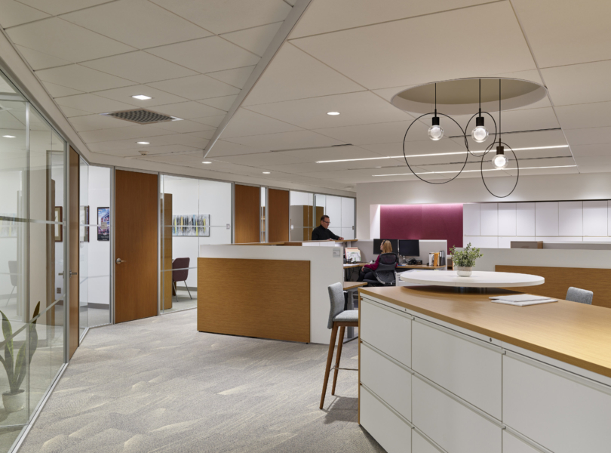Inside Our Family Wizard’s New Minneapolis Office
Software company Our Family Wizard recently hired architecture and interior design firm Studio BV to design their new office in Minneapolis, Minnesota.
“The company had grown during the pandemic and wanted to find a new office that would be a draw for the employee mix and for people to come together and create relationships.
The search landed the tech company at historic Loose Wiles Building in the North Loop of Minneapolis. This building was once home to the Sunshine Biscuit Company that produced Cheez Its and Animal Crackers. The top two floors of the building is now the new office for Our Family Wizard. “The unique character of this historic building is enhanced by the new office and amenity areas,” said Betsy Vohs, Studio BV Founder and CEO. “The old historic ovens and openings are used to connect people between the floors. The large volume of space is flooded with daylight from the large windows and clearstory glass.”
Our Family Wizard, is a technology company that creates and manages an app that allows families to co-parent after divorce. Our Family Wizard’s platform gives families the tools they need to navigate the confusion, tension, and constraints, to a healthy communication platform that facilitates healthy behaviors and a new future.
This design concept focuses this path between the past and the future. What is in between is the work of Our Family Wizard creating tools for families to navigate their future.
The historic components of the building reflect the past, old methods, rough textures. These components are embraced and in response we bring natural, and organic textures and color to the places where teams gather and connect. This contrast represents the evolution that Families go through when moving towards a new future because of Our Family Wizard.
The design features two bar areas for teams to work and socialize. A large open lounge space that rings the two-story atrium space. A large communal stair that supports team events and meetings.
The office is warm, soft and has moments of elegance. It welcomes people in and asks them to stay and engage.”
- Location: Minneapolis, Minnesota
- Date completed: 2023
- Size: 16,000 square feet
- Design: Studio BV
