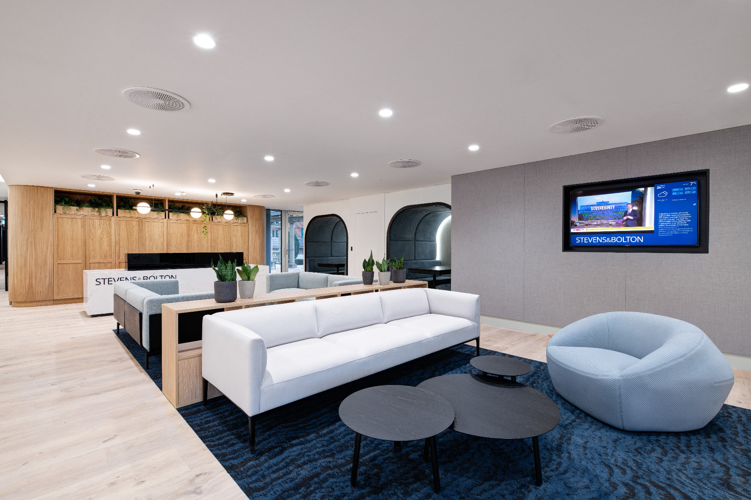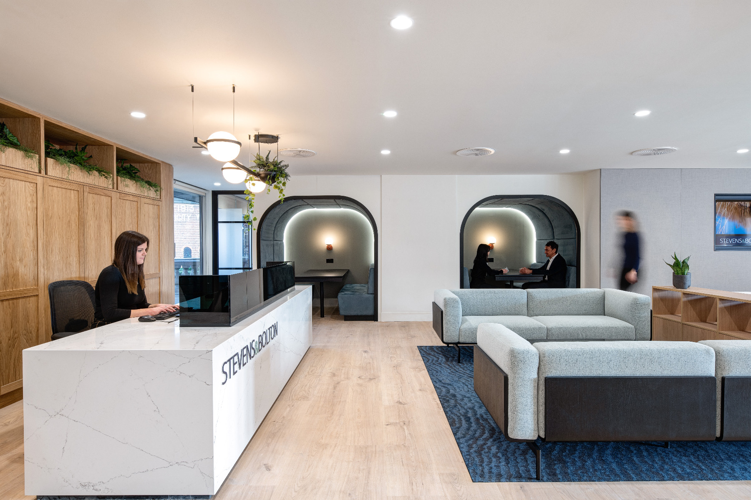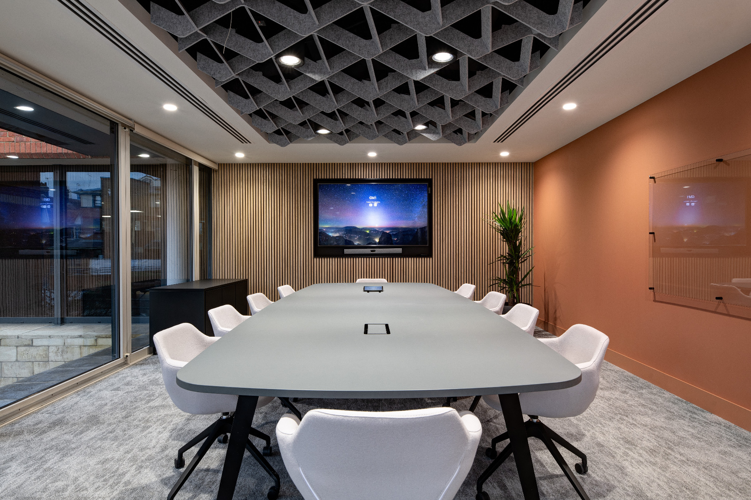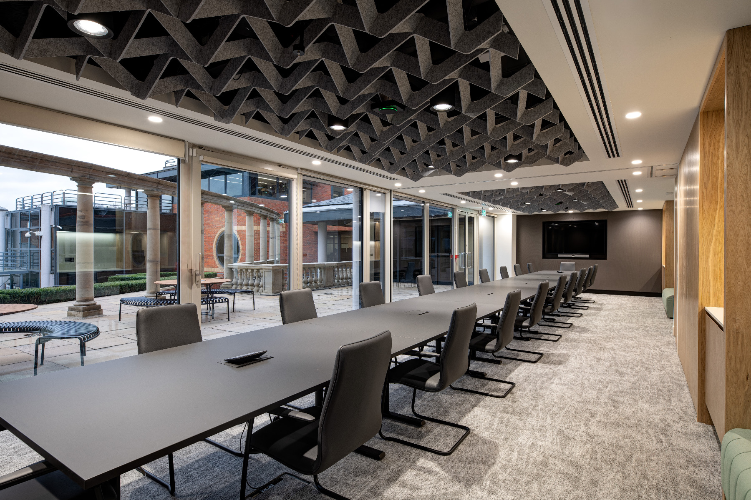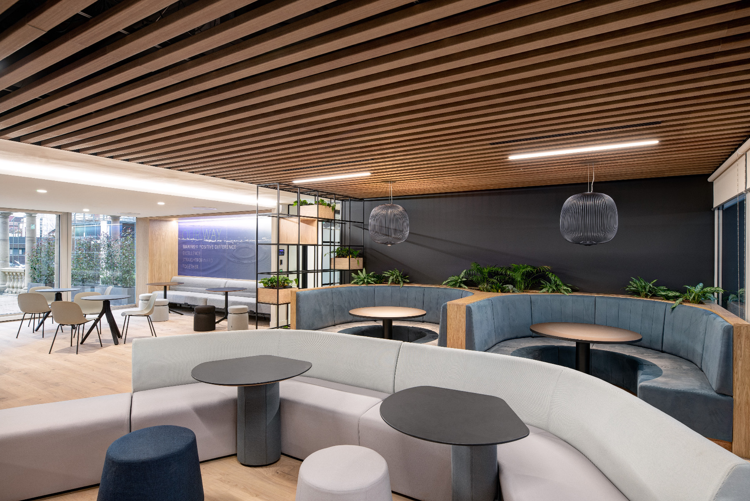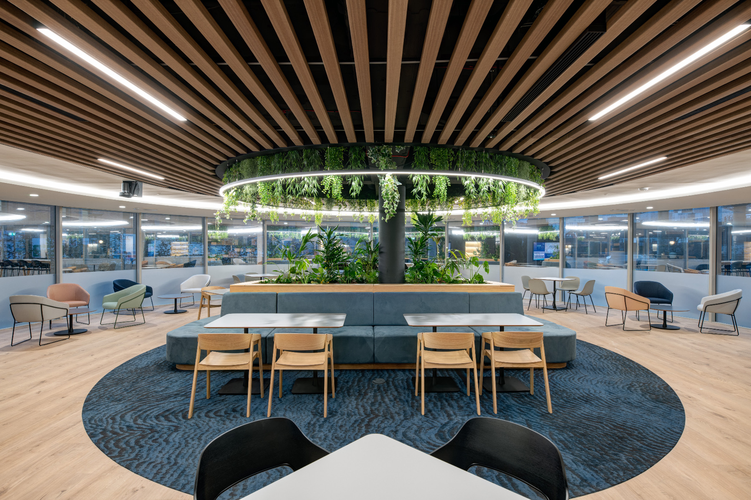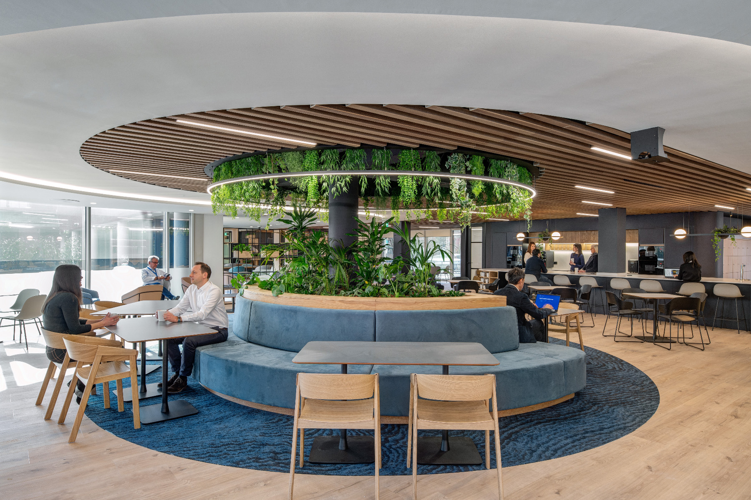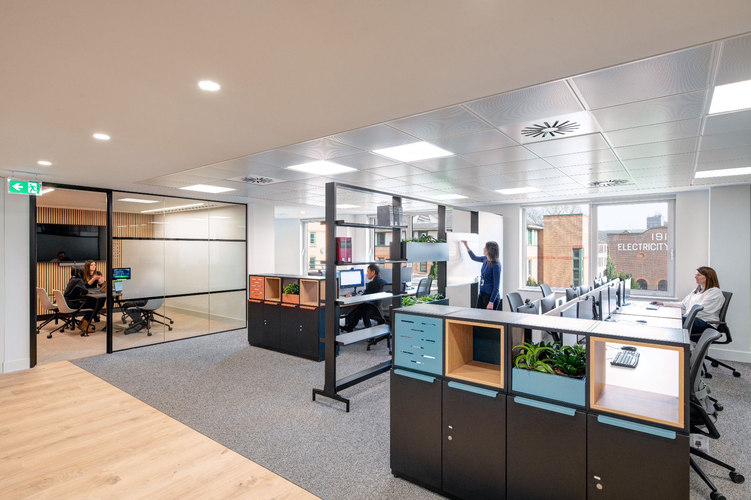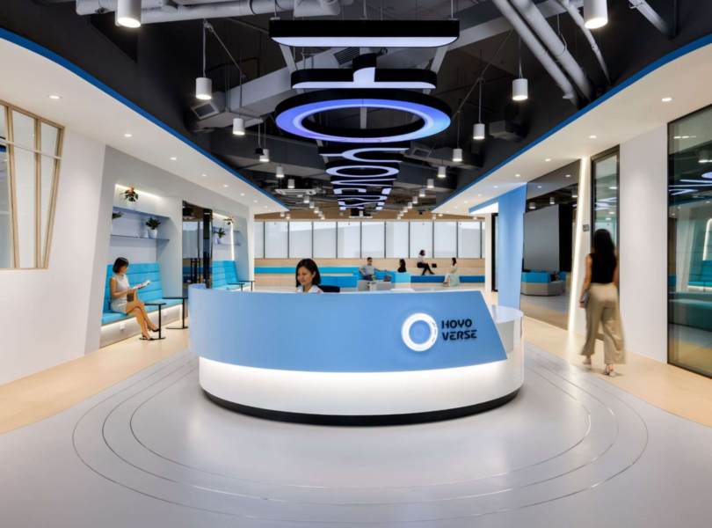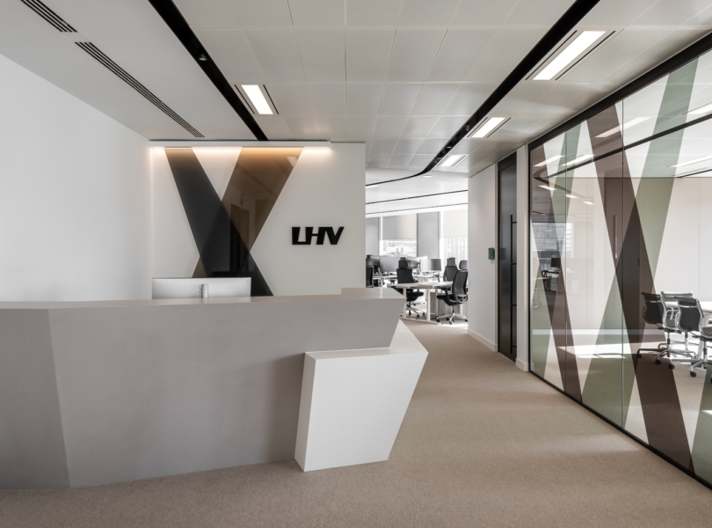A Look Inside Stevens & Bolton’s New Guildford Office
A team of designers and architects from design firm Denton recently designed a new office for law firm Stevens & Bolton in Guildford, England.
“Stevens & Bolton LLP in Guildford partnered with DENTON to revamp their office space, aiming to create a welcoming environment that combines the comforts of home with a pre-pandemic ambience. The focus was on agile workspaces catering to diverse working styles and providing a warm setting for face-to-face client meetings. DENTON collaborated with a Workplace Consultant to develop a Change Management strategy, resulting in downsizing from 3.5 to 2 floors in Wey House, Guildford.
The design transitioned from traditional cellular offices to open-plan spaces with private areas such as libraries and phone booths. The ground floor features a spacious town hall/breakout area and additional spaces for meetings and collaboration. Inspired by the picturesque surroundings near the River Wey, the modern design incorporates fluidity, branded colours, and elegant curves.”
- Location: Guildford, England
- Date completed: 2023
- Size: 36,770 square feet
- Design: Denton
- Photos: Thierry Cardineau
