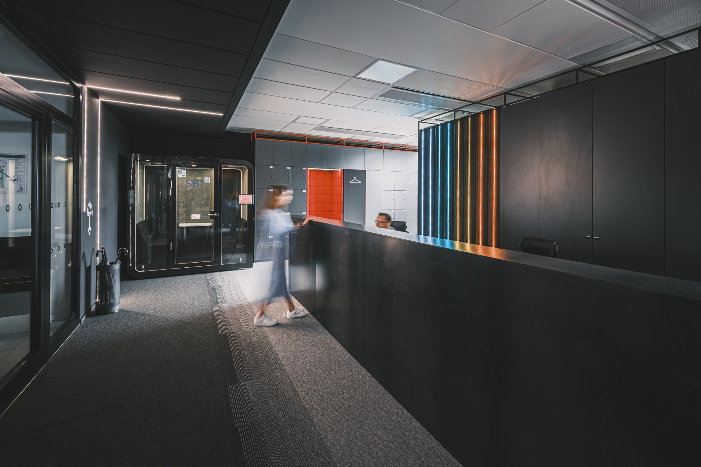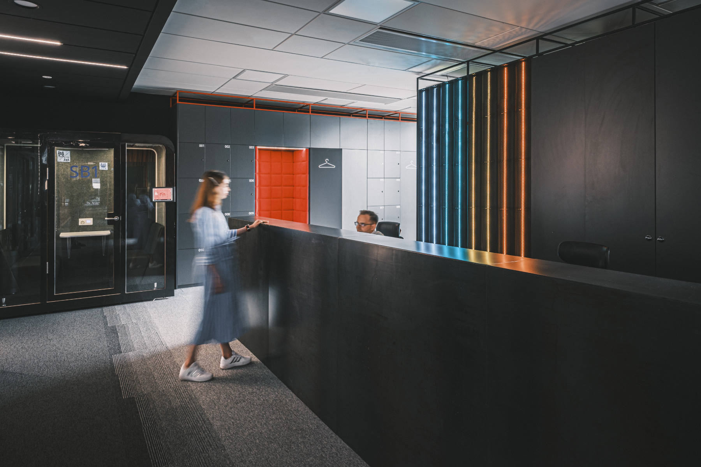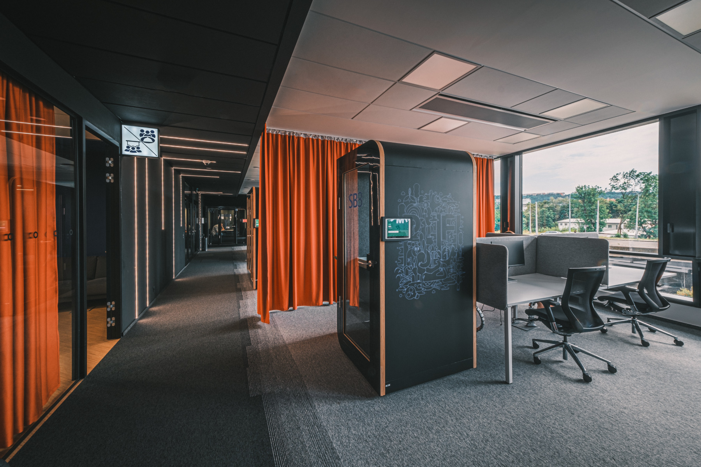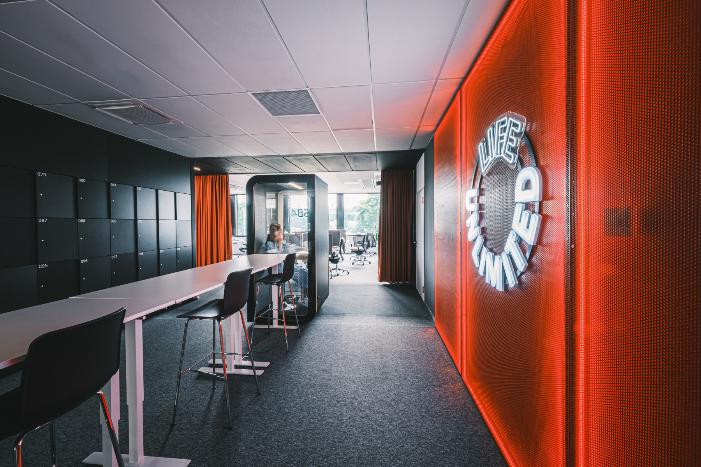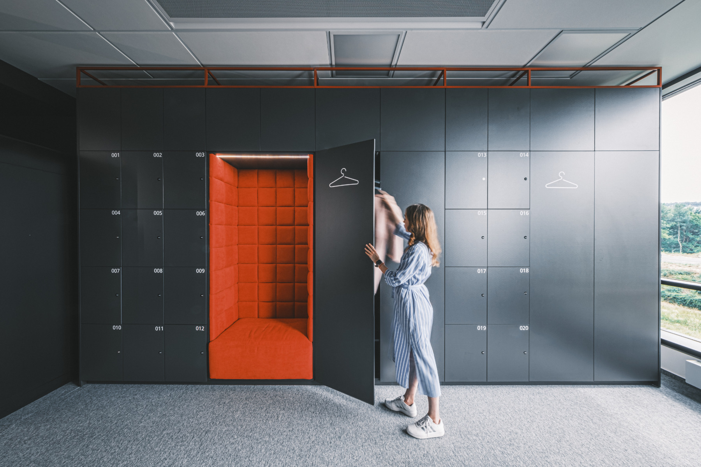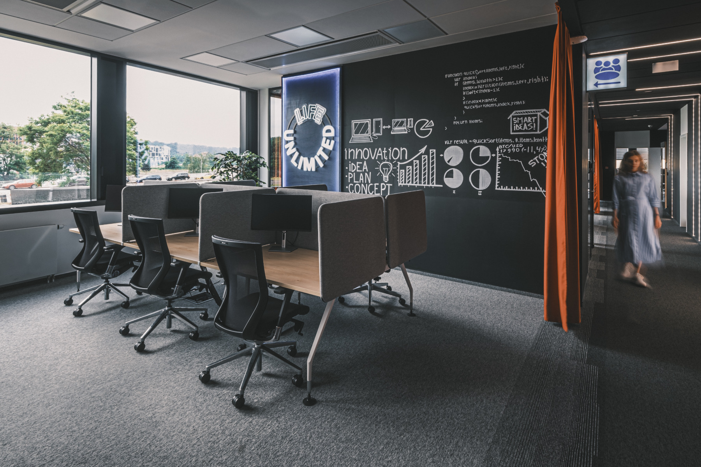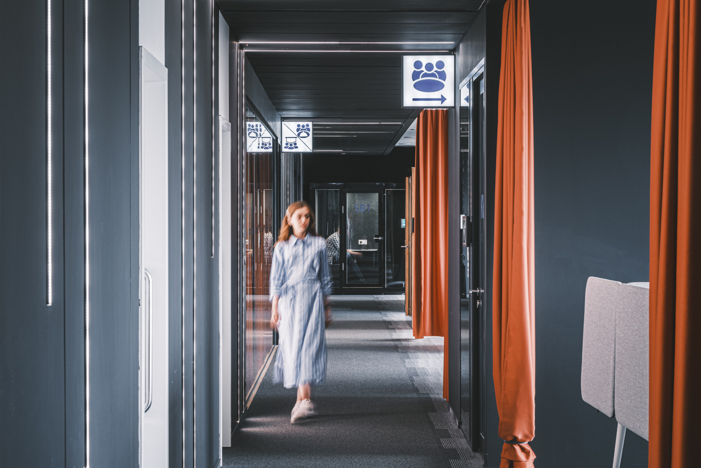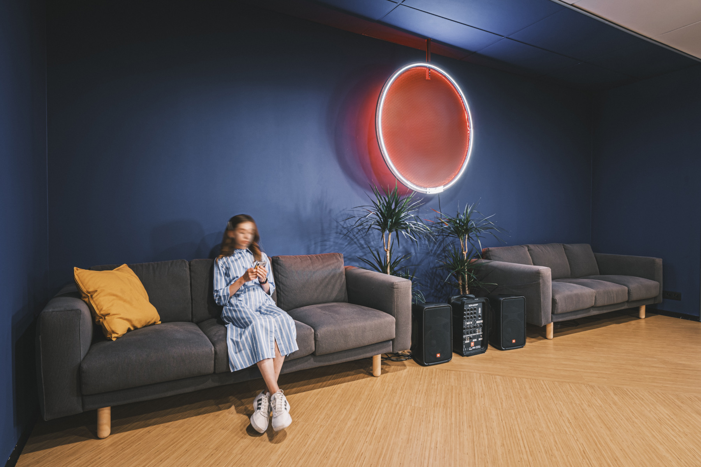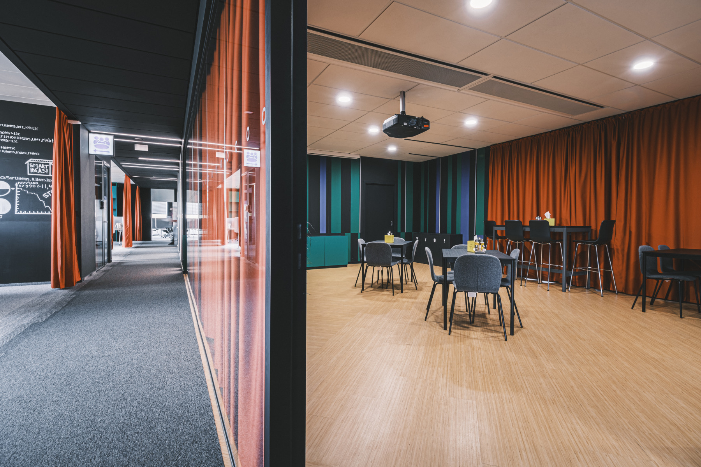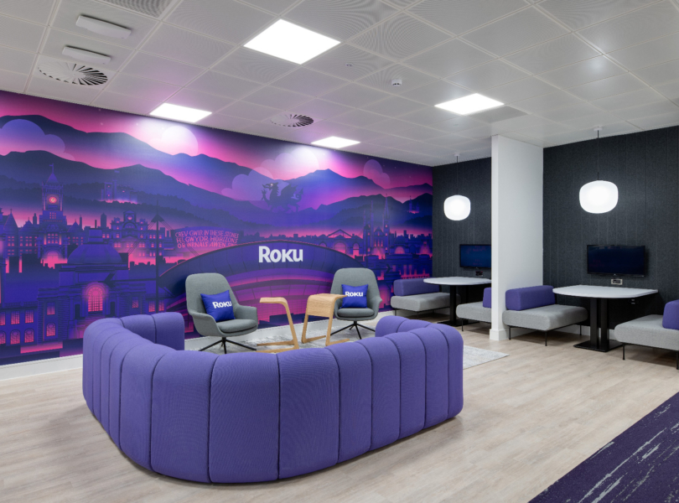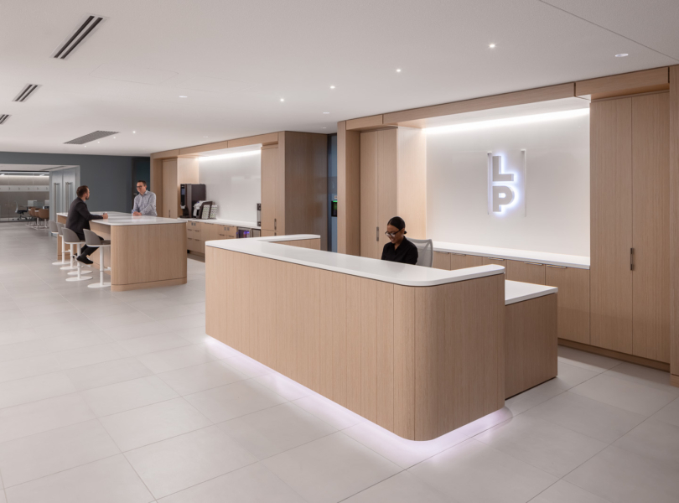A Tour of Private Technology Company Offices in Prague
Architecture firm ZIKZAK recently designed a new office for private technology company offices in Prague, Czech Republic.
“The concept of the workspace revolves around modern and minimalist design, incorporating bold colors, neon lighting, and metallic surfaces. The design team developed an entire story, centered around the image of a lightning-fast warrior as the main motif of the interior composition. References to the key character are encrypted in the main communication zones, with his presence embodied in the lighting elements. The journey of the skillful fighter begins at the reception area.
Adjacent to the reception desk, there is a comfortable relaxation area awaiting employees and office guests. It features accent decorative elements and comfortable furniture.
The symbolic image of a lightning-fast warrior can be traced everywhere. It unexpectedly “attacks” with visual WOW effects. This theme is particularly evident in the lighting design, with slender LED profiles, neon compositions, prominent volumetric fixtures, character lamps installed throughout the office. Each one is like a separate art object, imaginative and unique.
The overall atmosphere of the workspace is calm, without overly bright and distracting spots to maintain the employees’ concentration. There are modular furniture, soft poufs, and sound-insulated phone booths available. However, in the meeting rooms, the presence of the main character of the story is expressed through vibrant and saturated colors, a combination of different textures, and unique lighting elements.
The textile curtains serve as both decorative elements and visual separators between different areas of the office. They provide a transformative effect on the spaces, and the fabric has favorable acoustic properties. One of the large multifunctional areas is a vibrant accent conference zone, which can be utilized for various purposes such as lunch breaks, collective brainstorming sessions, or work presentations, as needed.
All the office spaces are ergonomic and meticulously planned. A portion of the area is allocated for lockers to provide storage. Now, employees’ belongings are conveniently stored in beautifully designed, numbered compartments specifically created for this purpose.
ZIKZAK Architects brought the client’s idea of a functional and stylish office to life, creating not just a workspace but also a place of motivation, inspiration, creativity, and rejuvenation for the team. The skillful warrior always stands guard over the comfort and productivity of every employee.”
- Location: Prague, Czech Republic
- Date completed: 2023
- Size: 7,933 square feet
- Design: ZIKZAK
- Photos: Prokop Laichter
