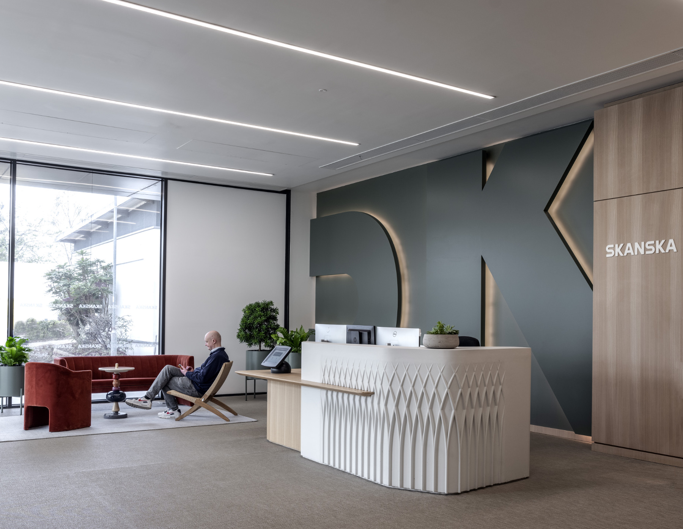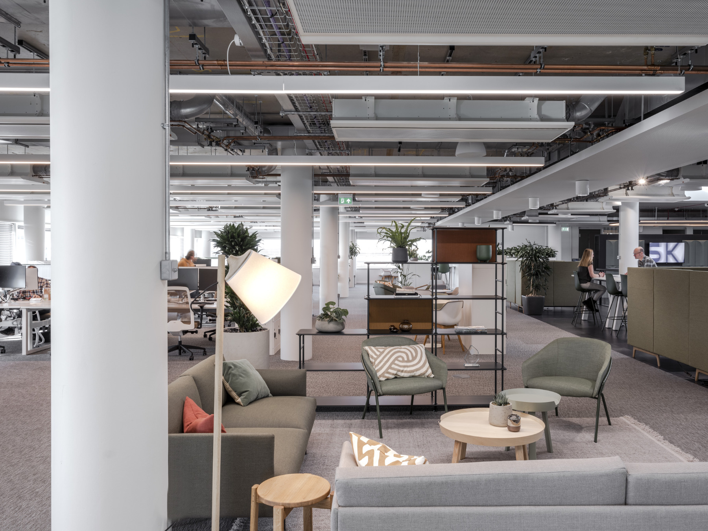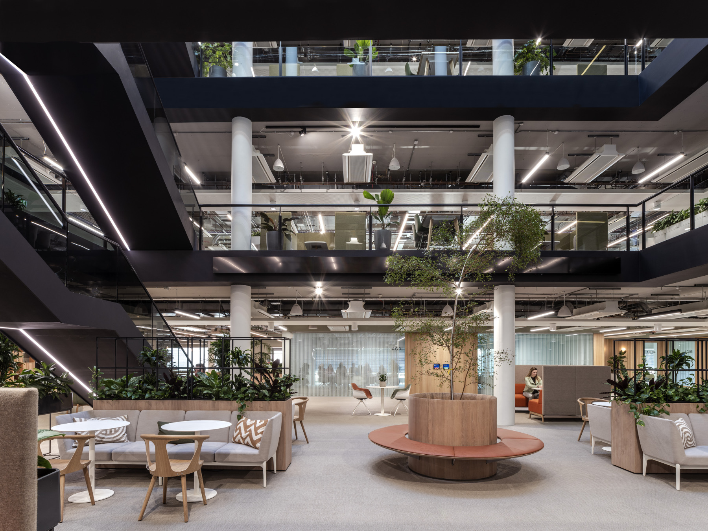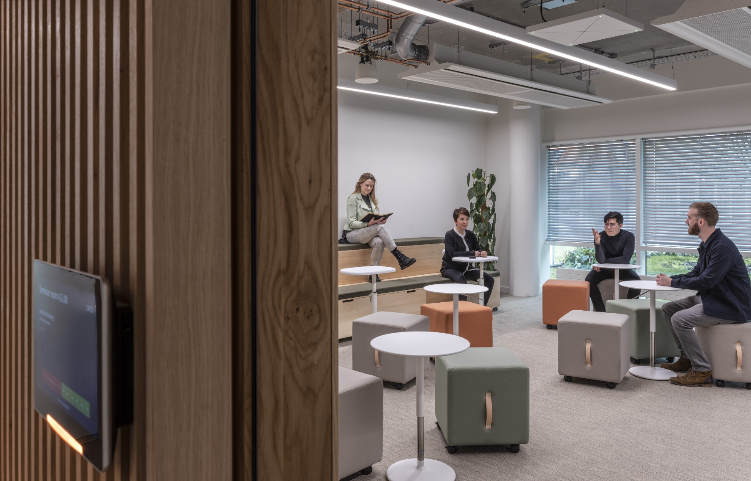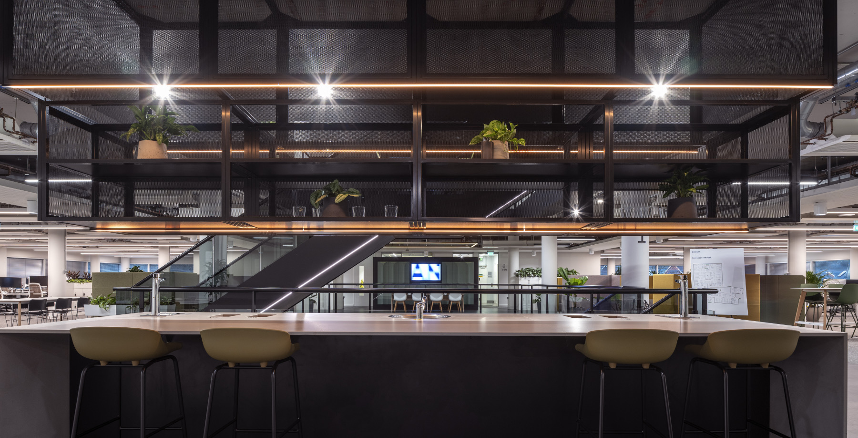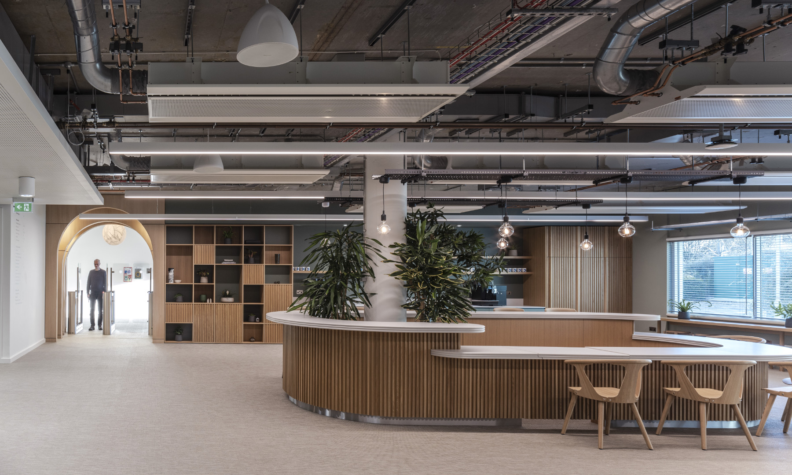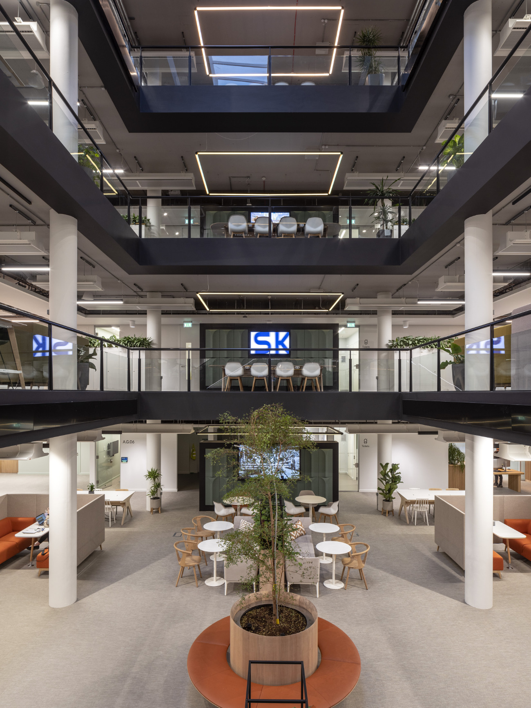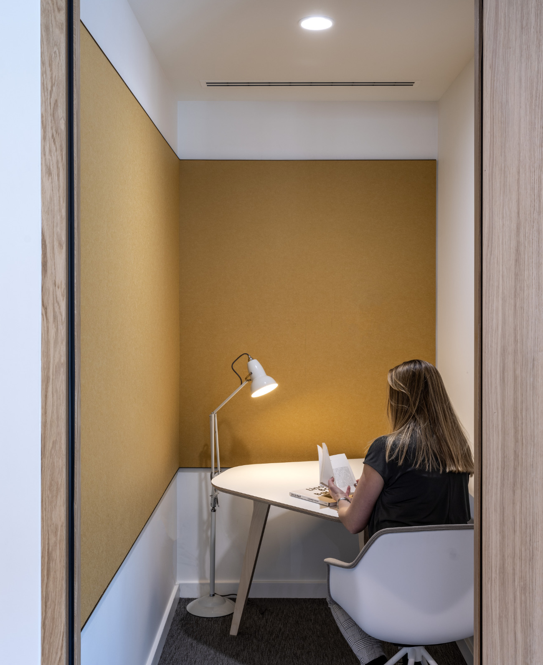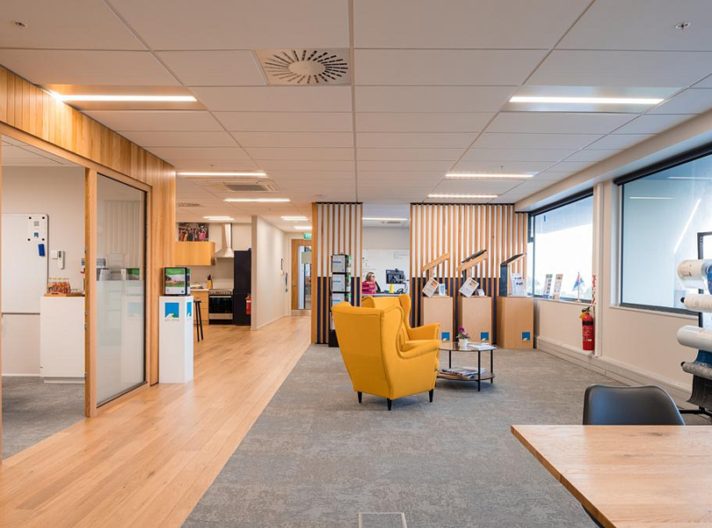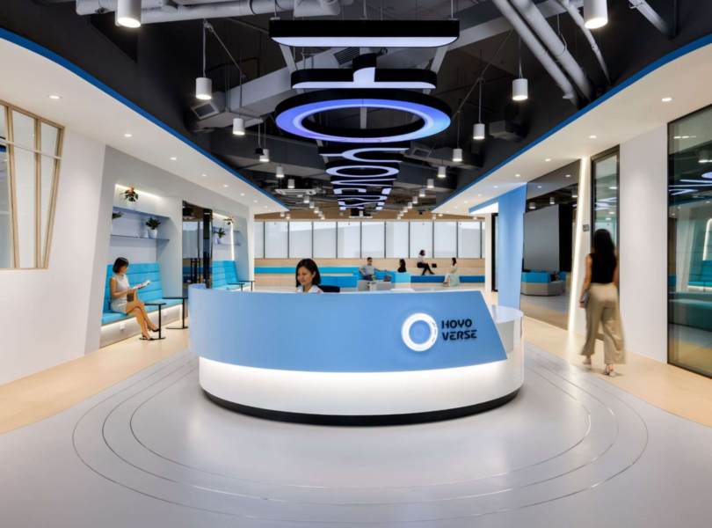A Tour of Skanska’s New Watford Office
A team of designers and and architects from architecture firm John Robertson Architects recently designed a new head office for Skanska in Watford, England.
“Acknowledging how working patterns and office cultures have been impacted by the pandemic, JRA’s design focused on producing both a sustainable and futureproofed central office with hybrid working / hotdesking models integrated throughout, including multiple collaboration and agile working spaces.
Working in collaboration with representatives from across Skanska, JRA’s design has resulted in the creation of a range of different ‘homezones’ or ‘neighbourhoods’ across the building which are engineered to meet the needs of each team. These zones are supplemented by a rich mix of agile and collaborative spaces including around 50 meeting rooms, collaboration centres, and training areas.
The integration of these spaces supports Skanska’s open and transparent working culture, encouraging employees to come together to share ideas and learning. The incorporation of a mixture of formal and informal spaces have helped to give the building a sense of community and a clear identity. To support employee wellbeing – and to mirror some of the attractions of remote-working – JRA has integrated breakout areas, wellbeing rooms, and quiet spaces across the building.As a leader in sustainable construction, Skanska required an office space that offered significant carbon reductions by optimising the reuse and recycling of materials as well as use of low carbon products. 80% of the floor finishes are reused, as well as 30% of the furniture, while the new furniture uses recycled materials wherever possible. The materials palette evokes Skanska’s brand focus on the use of natural and sustainable materials. Natural oak has been used throughout the building’s four floors of workspace. This is incorporated in a range of approaches including wall decorations, space partitions, and various wooden design elements including oak storage cabinets, welcoming tea-points, and meeting islands.
A key focal point for capturing Skanska’s philosophy of responsible construction is the new reception desk, which pairs oak with ultra-high performing 100% cement-free concrete. Evoking both sustainability and engineering, the desk pattern is a reference to the design developed for concrete structures by Pier Luigi Nervi in 1958, where structural optimisation was inspired by the leaves of the waterlily, Victoria Cruziana.
The reception is linked to the ground floor plate through a sequence of arches, conceived as reference to one of the biggest revolutions in the history of engineering, the introduction of arches, which enabled the building of bridges and aqueducts, covering spans never achieved before and still standing today. 3D backlit branding shapes complete the space, while curated furniture pieces showcase the best of Scandinavian design.In the interiors, the wooden panels are complemented by green and earthy tones. Running planters, freestanding pots, and isolated tree benches are among the biophilic features which aim to bring elements of nature into the office, accentuated by the significant amount of natural light across the building.”
- Location: Watford, England
- Date completed: 2023
- Size: 64,583 square feet
- Design: John Robertson Architects
- Photos: Peter Cook
