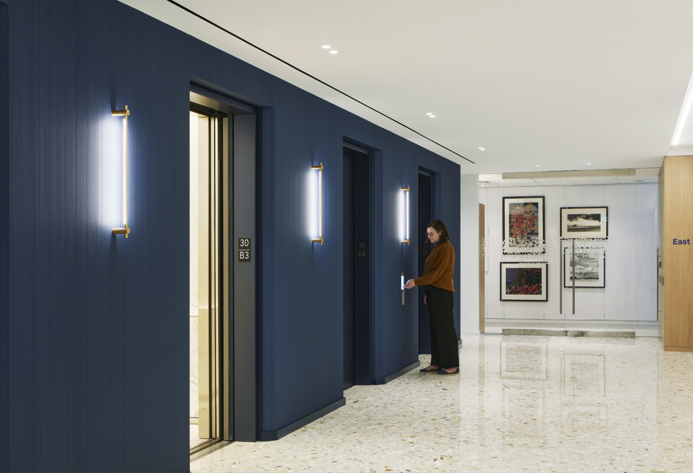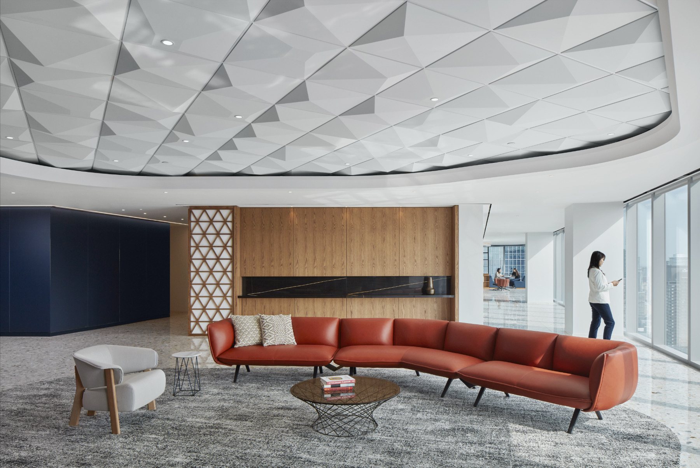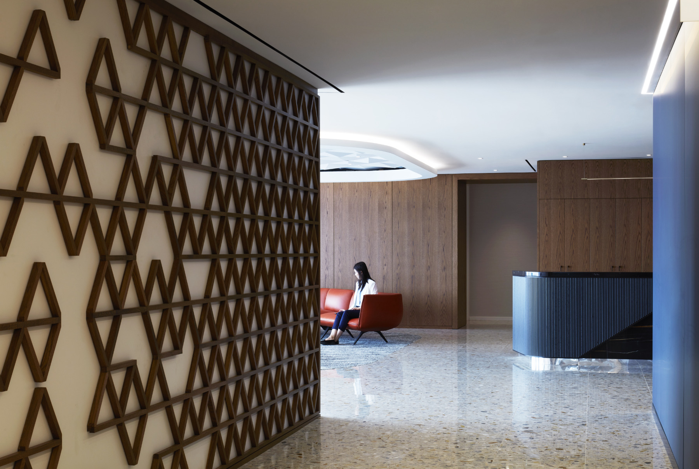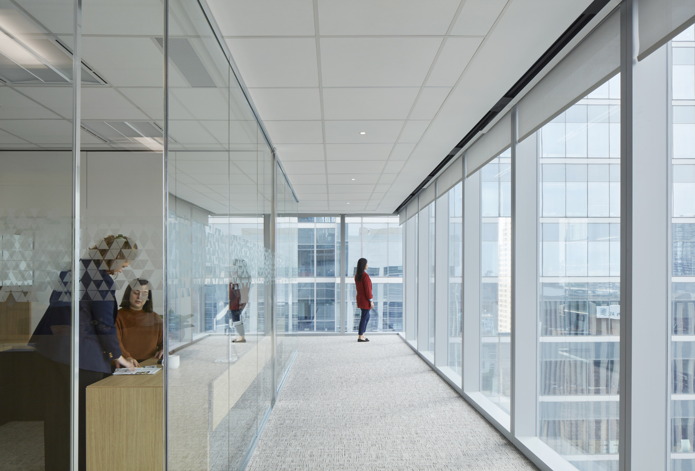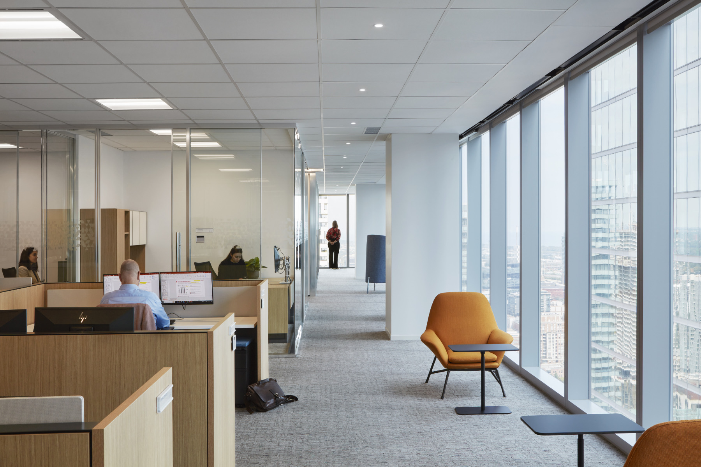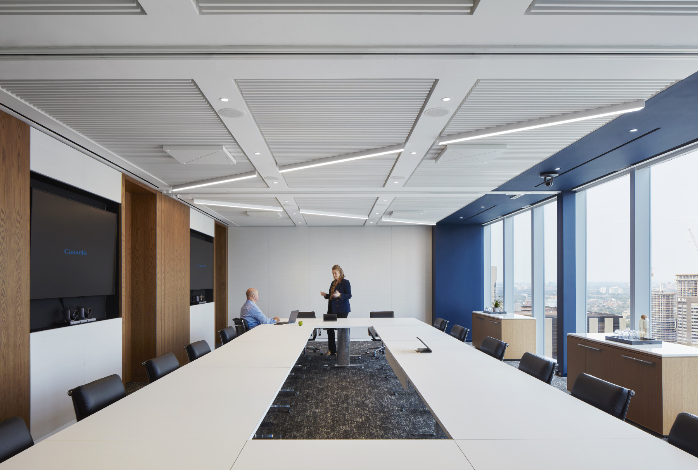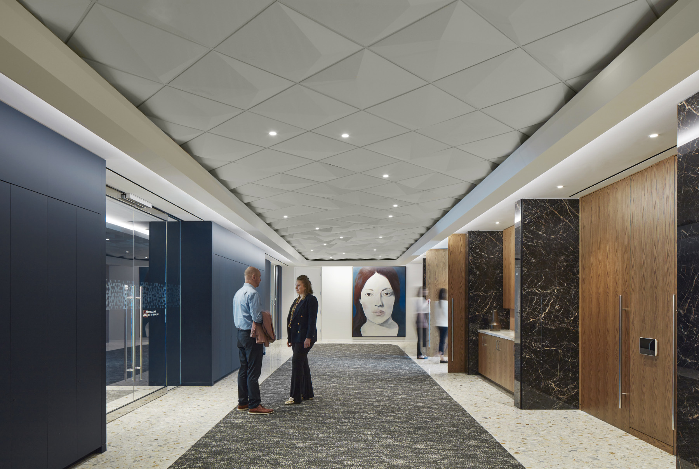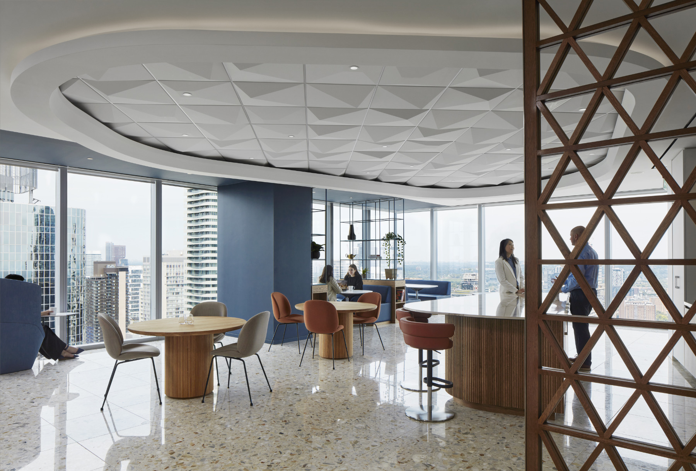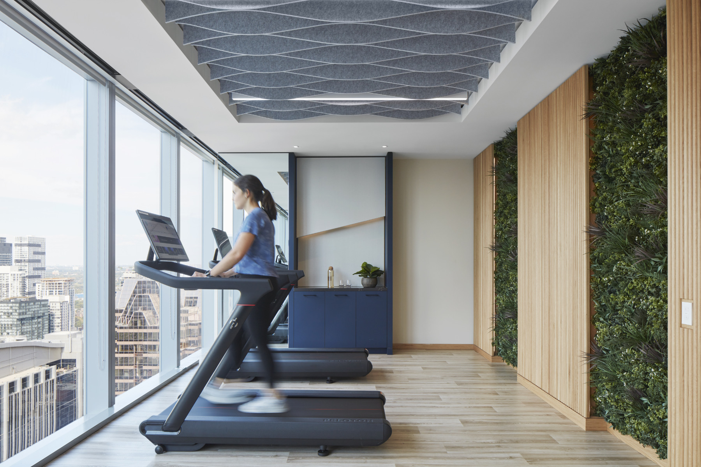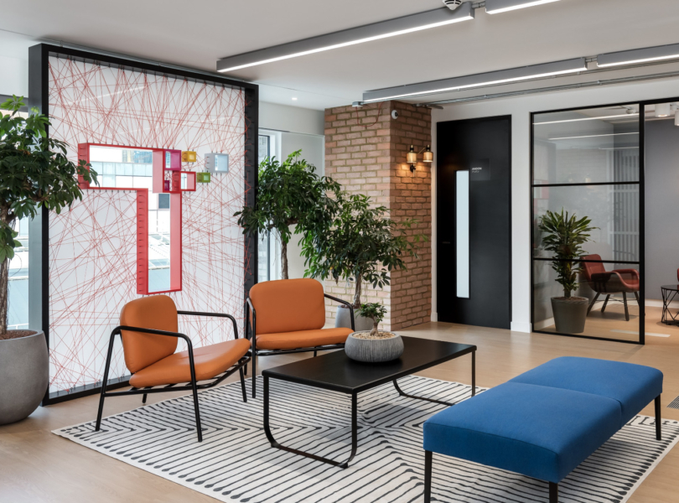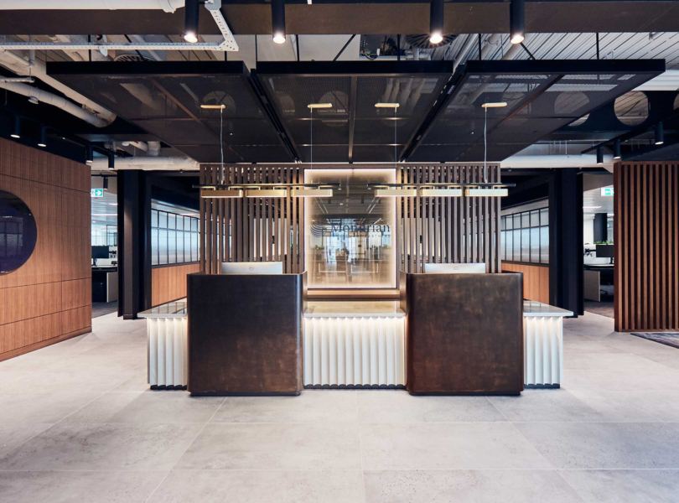A Look Inside Cassels’ New Toronto Office
National law firm Cassels recently hired architecture and interior design firm Gensler to design their new office in Toronto, Canada.
“The partnership between Cassels and Gensler represents the fusion of legal expertise and design brilliance. The result is a workspace that seamlessly blends functionality, aesthetics, and advanced technology to enhance both the client experience and the well-being of the firm’s exceptional legal professionals.
The space has been thoughtfully crafted to prioritize the needs of clients, fostering an atmosphere of trust and collaboration. Private meeting rooms, dedicated client lounges, and flexible communal spaces ensure that clients feel valued and supported throughout their interactions with the firm.
Cutting-edge technology solutions have been seamlessly integrated into the office design, providing Cassels with the tools to deliver efficient and forward-thinking legal services. Advanced communication systems, state-of-the-art conference facilities, and smart workstations empower Cassels’ legal professionals to excel in an increasingly digital and interconnected world.
Wellness and Sustainability: Cassels and Gensler have placed a strong emphasis on creating a healthy and sustainable workspace. Abundant natural light, ergonomic furniture, green spaces, and environmentally conscious design choices have been implemented to promote well-being, productivity, and a reduced ecological footprint.
Brian Scholz, Chief Administrative Officer at Cassels, has remarked, “Our new office represents the future of law firm design. We aimed to create a space that fosters collaboration, enhances client experiences, and aligns with our commitment to innovation. By partnering with Gensler, we have successfully reimagined the traditional legal office environment, setting a new standard for excellence.”
- Location: Toronto, Canada
- Date completed: 2023
- Size: 45,000 square feet
- Design: Gensler
- Photos: James Brittain
