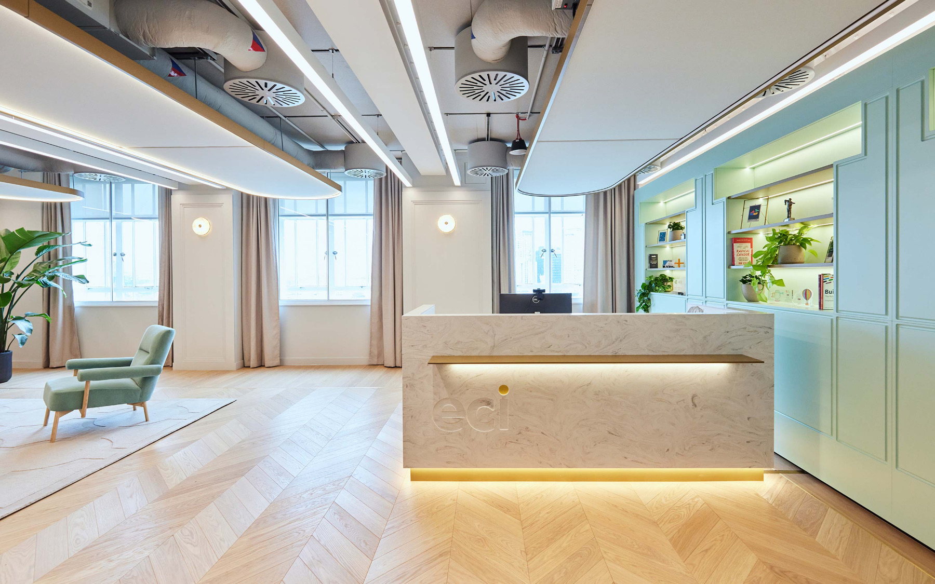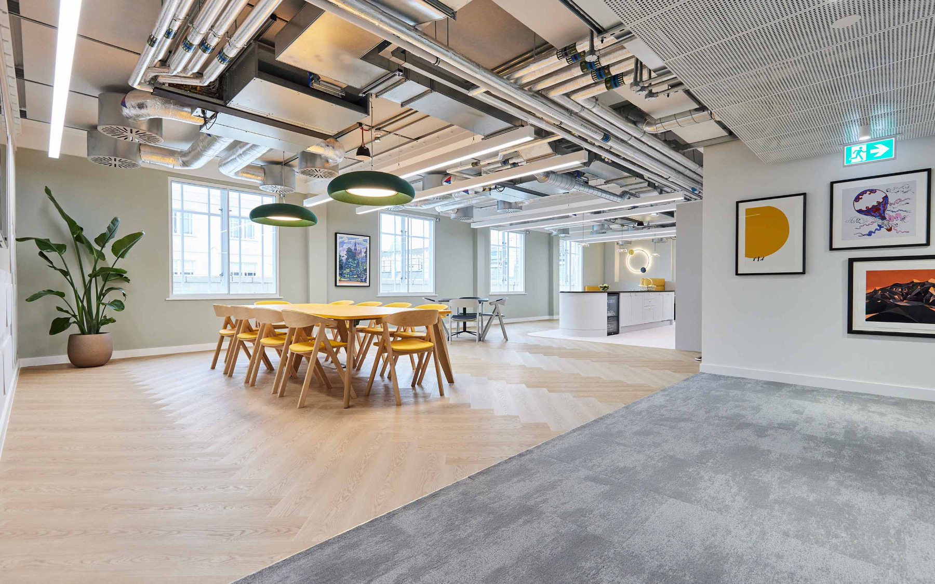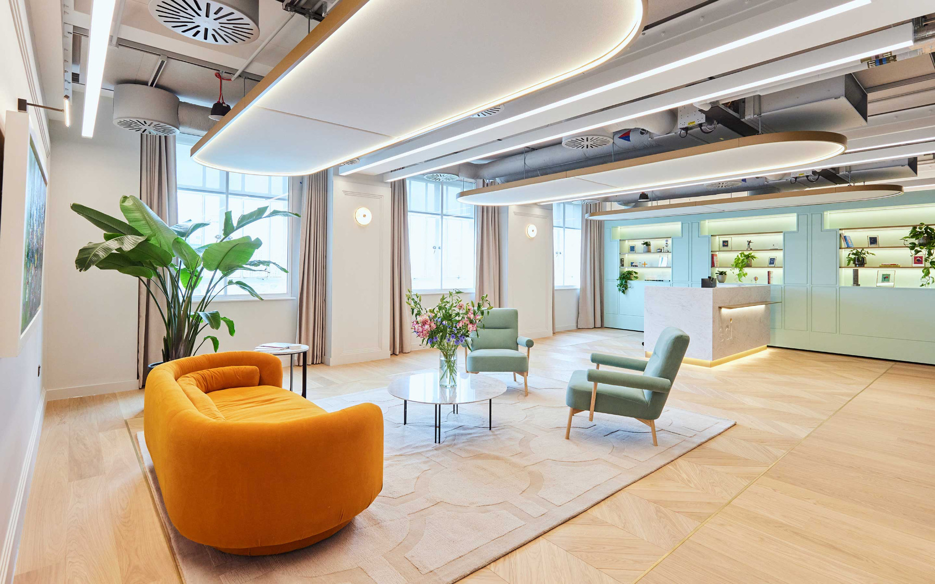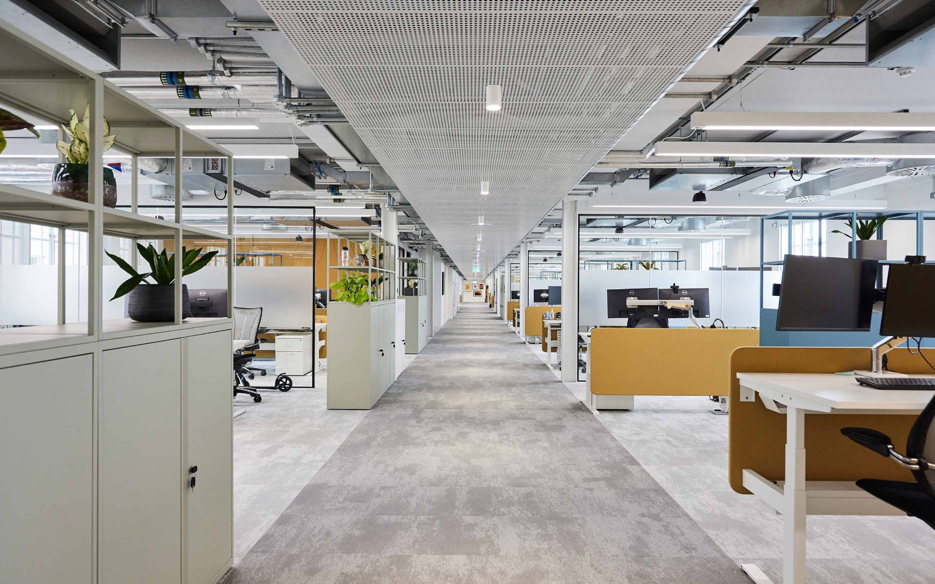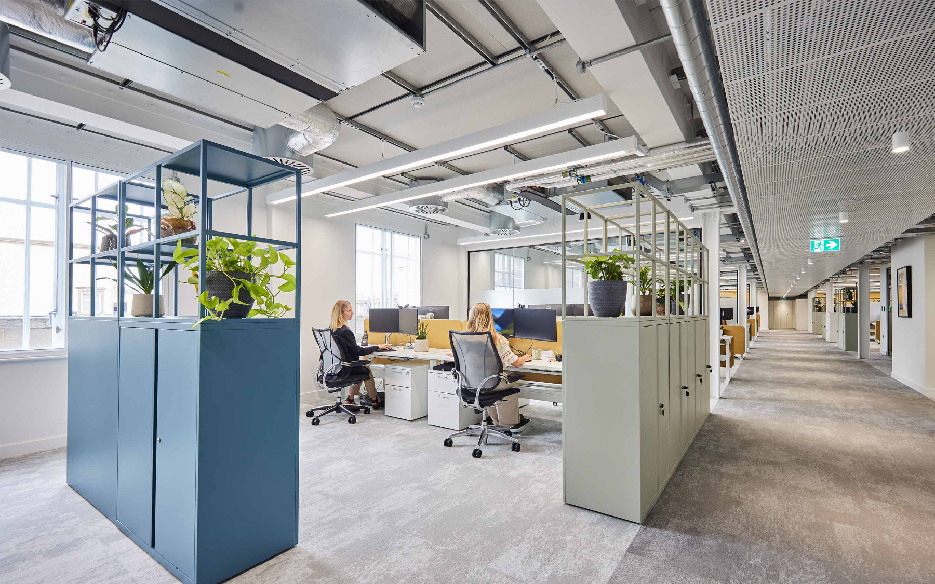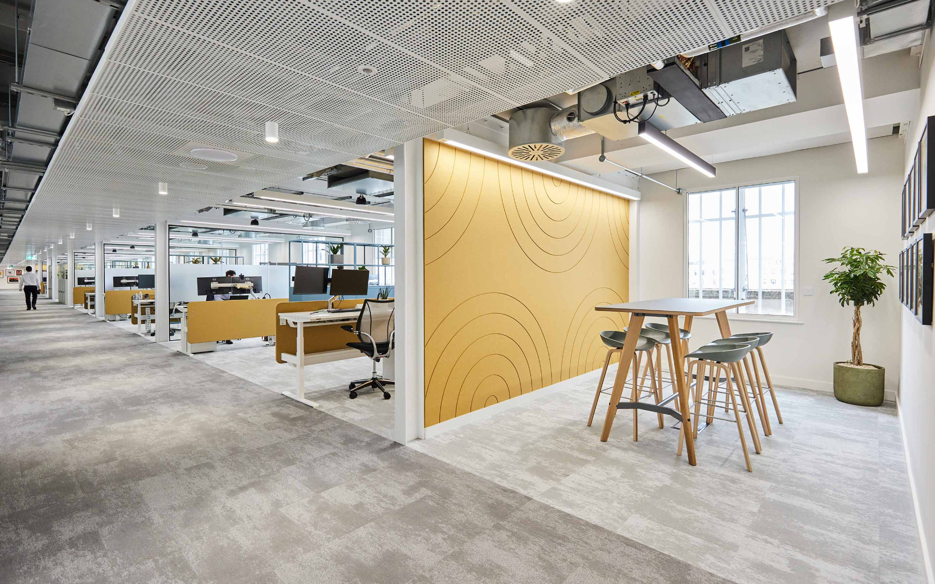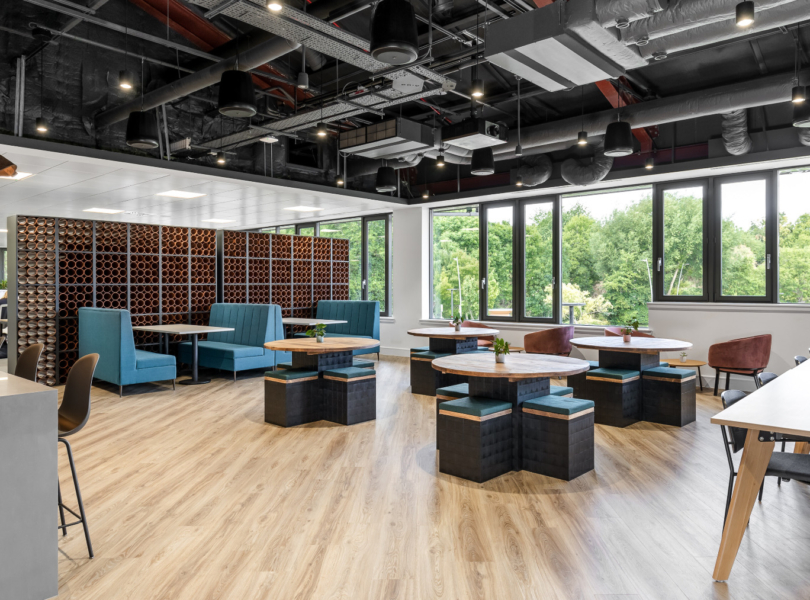A Tour of ECI Partners’ New London Office
Private equity firm ECI Partners recently hired interior design firm Peldon Rose to design their new office in London, England.
“When ECI Partners and the Peldon Rose Design team started imagining the new office design together, they realised that establishing broader context and vision for the project would be useful – so they brought in Peldon Rose’s Workplace Strategy team to help them out.
By deploying investigatory measures such as all-staff surveys, team workshops, occupancy analyses of meeting rooms, and interviews with representatives from a cross-section of the business, the Workplace Strategy team really got to the root of matters and learnt how to successfully expand the limits of what the project could deliver. Their approach is uniquely rigorous, and results in designs which closely reflect clients’ needs and desires, more so than without their strategic insights. The process together with ECI Partners was no different.
ECI Partners’ previous office was on one level but split into two halves: the first a blend of peripheral executive offices and a central open-plan working space, and the second an assortment of client-focused meetings rooms.
Findings suggested that employees were keen for the new working environment to facilitate collaboration, drive socialisation, and harmonise office hierarchies in a way that would improve how the team worked together. A crucial talking point was how to establish cohesion between working spaces, and whether the floorplate should open out to replace the more traditional executive offices with collaboration zones and breakout areas. After much introspective reflection and exhausting the advantages and disadvantages of different design arrangements, ECI Partners chose to transition to a bespoke open-plan working space.
Behind the reception is a panelled unit painted sage green to match the oxidised copper finish on the glasshouse in 80 Strand’s building atrium. The unit is home to awards, portfolio company iconography, and books relevant to ECI Partners. The importance of displaying these upon arrival into the workplace is something which was unveiled in the Workplace Strategy analysis, as they looked for ways to support the culture of ECI Partners authentically, and without an expiry date. Filling the shelves with the accomplishments and quirks of the business is a talking point for clients and visitors and reminds employees of the community they’re part of and contribute to.
An open-plan office must be designed with a careful consideration of the factors which impact employee wellbeing and productivity. From acoustics and natural light to movement throughout the space, and catering to different pacing of work, Peldon Rose are delivering a space that will expand the horizons of ECI Partners and its future, backed by data-derived insights from the Workplace Strategy team.
Desks are arranged in clusters of four to retain a semblance of identity and belonging, and group together individuals who have the same working requirements. ECI as a whole require high focus and minimal disruption, so creating these pockets of teams, with glass partitions between bays and other acoustic treatments throughout, helps to alleviate concerns about potential disruption, while maintaining the visual connection between colleagues and keeping the space bright. Shelving units, characterfully filled with books and plants, have inbuilt storage for hanging jackets and coats, and further create a sense of separation and location for these focus units.
All collaboration, from conference calls to breakout brainstorming, happens inside acoustically treated meeting rooms set apart from the open plan. Design isn’t a one size fits all solution, and that’s why, with Strategy, we were able to create a bespoke open plan solution which worked for the array of preferences and requirements at ECI Partners.”
- Location: London, England
- Date completed: 2023
- Size: 22,000 square feet
- Design: Peldon Rose
