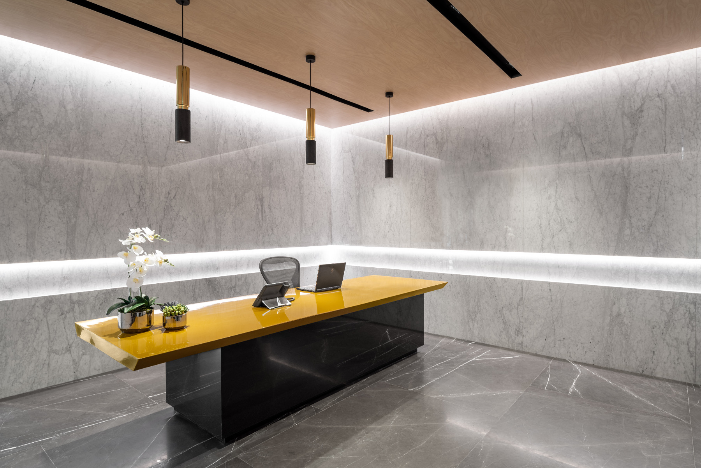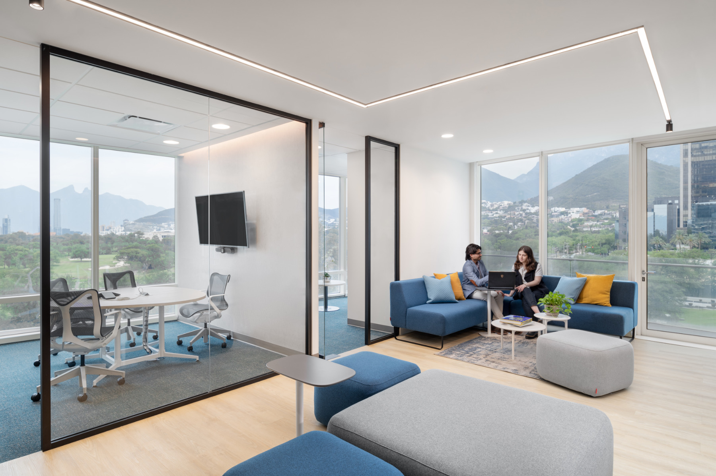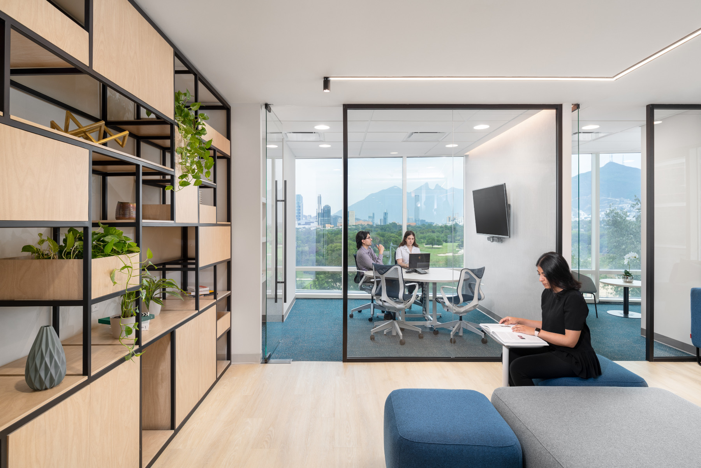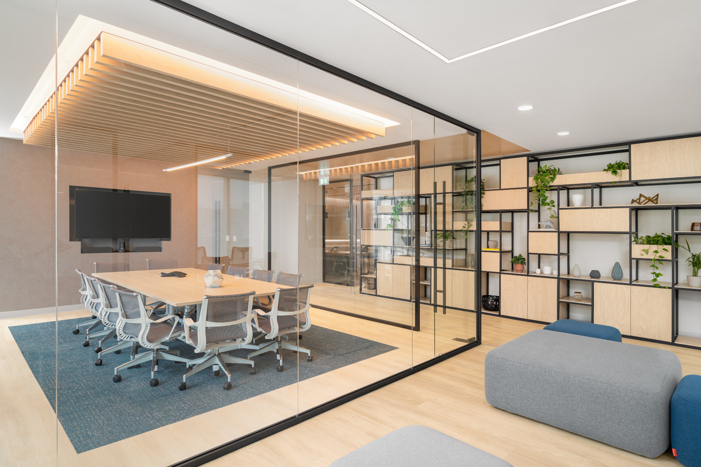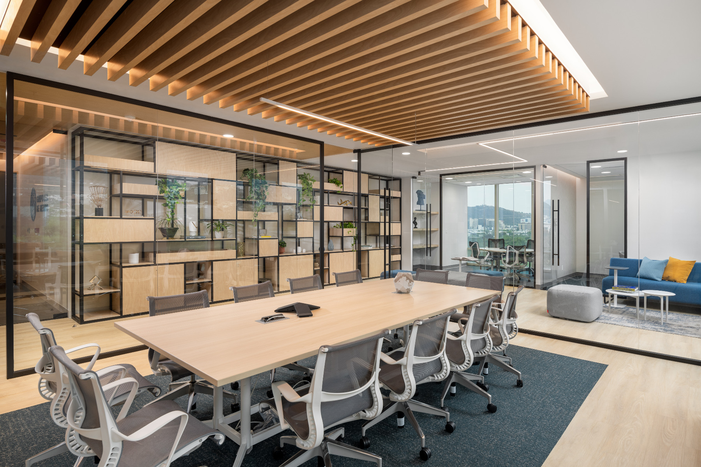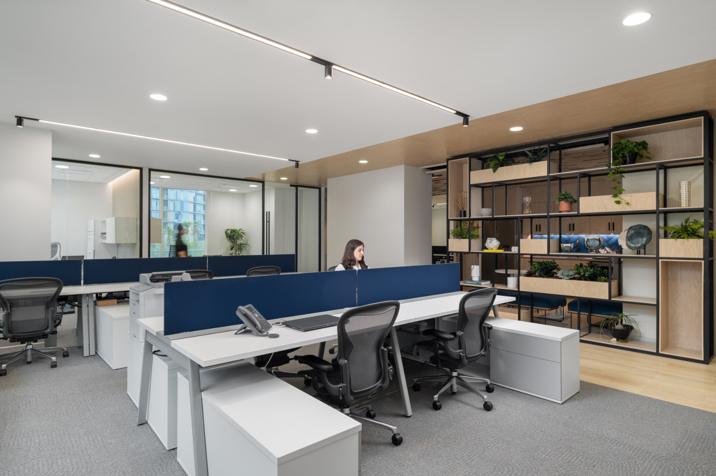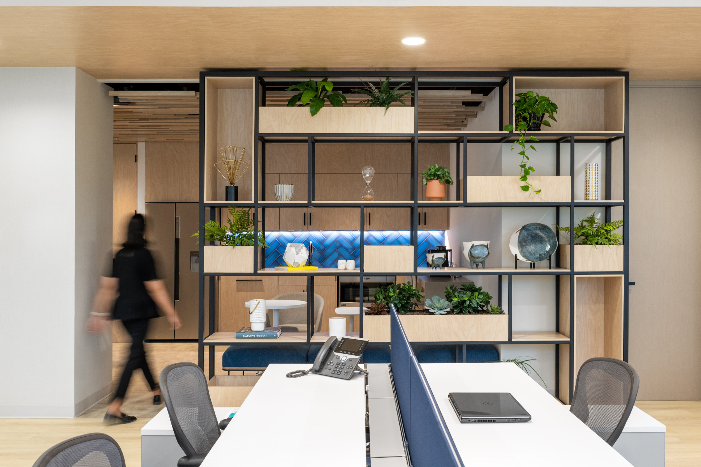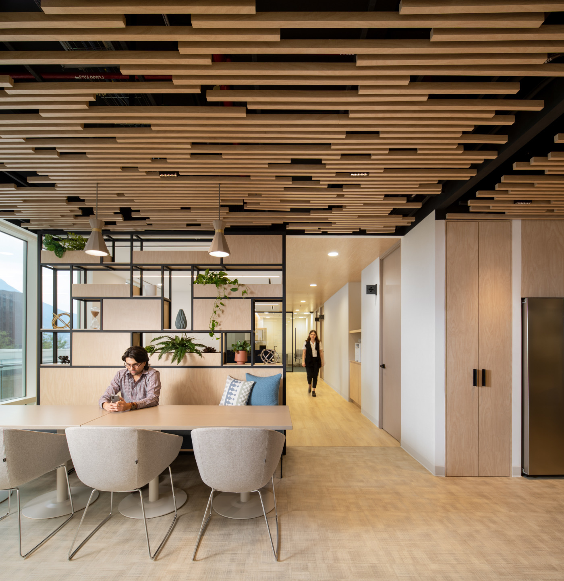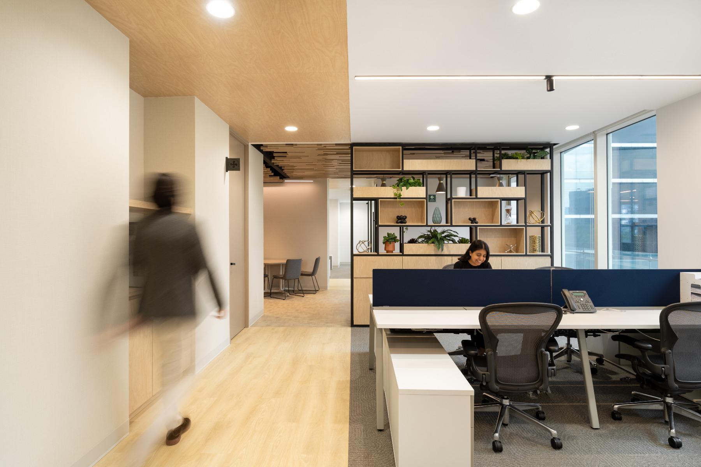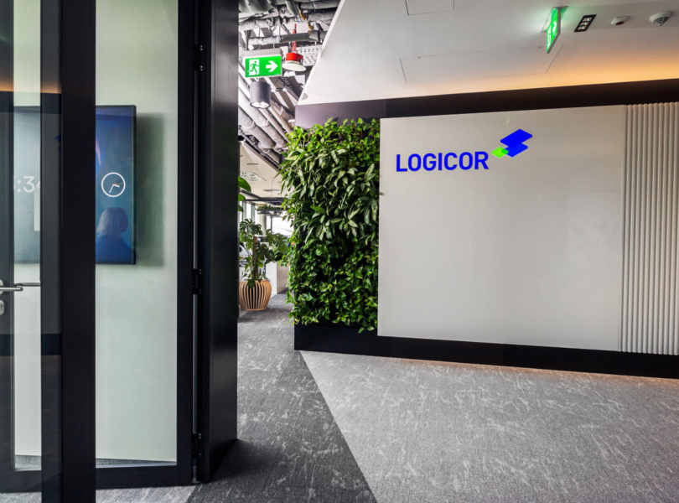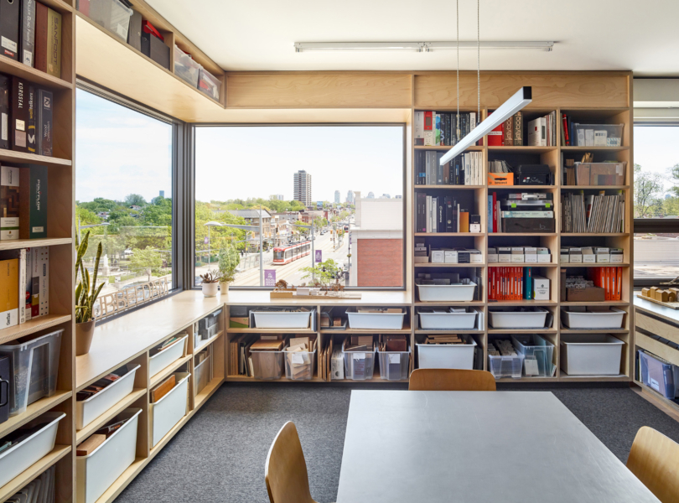A Tour of Grupo Lea’s New Monterrey Office
Product distributor Grupo Lea hired architecture and interior design firm Perkins & Will to design their new office in Monterrey, Mexico.
“Grupo Lea was the first client for the global design firm’s newly opened Monterrey studio. The challenge of entering the Mexican market with a portfolio from abroad became an opportunity to share an internationally informed catalog of contemporary workplace design trends. Enthusiastic about increased transparency—also looking to attract a younger generation of employees—the Grupo Lea team embraced the suggestion of an open office plan to help redefine their workplace culture. Perkins&Will began designing with a focus on community and timeless appeal.
The reception area is aesthetically distinct from the rest of the office, welcoming visitors with a statement of modern elegance and chic corporate identity. Beyond the lobby, this energy softens for a calm day-to-day experience at work.
The client presented a specific vision for the office: after a striking reception, they wanted a bright, minimalist space with light maple wood and white walls inspired by Japanese design, fused with a Mexican aesthetic sensibility. Designers brought the idea to life in Grupo Lea’s new L-shaped office with natural materiality throughout and a strong connection to the surrounding mountains, including La Huasteca, Cerro Chipinque, and Cerro de la Silla. Biophilic accents, in custom partitions engineered with built-in boxes to support live plants, bring the green of Monterrey inside and enhance the space’s soothing appeal.
Designers prioritized visibility and connection. There are so few visual barriers in the interior that, after passing through reception, users have sweeping views of Monterrey’s iconic mountains from wherever they stand. Even the few private offices are glass-lined to ease connection and communication. Daylight energizes the clean, neutral material palette, and the minimalist sensibility foregrounds the city’s natural beauty while allowing employees to focus. Rare pops of color add dynamism, and the result is bright and warm—almost cozy. A happy place to work.
In the center of the studio, Grupo Lea’s new kitchen is more than just a place to eat. The design team reimagined the office kitchen as the communal heart of the space, turning what could have been an isolated, utilitarian area into a company asset that encourages a relaxed, interactive workplace culture and frequent collaboration. With distinct materiality, like a backsplash of Mexican blue tile and a rhythmic wood slat texture overhead—putting a dynamic twist on the slat design also featured in the office’s meeting room—the kitchen and breakroom area feels like an oasis within the office.
The client was excited about the efficiency gains of a flexible, open plan and the increased square footage available for communal use after deprioritizing private spaces. And with lounge furniture, multiple terraces, flexible workstations, and the kitchen, employees can make their workplace suit their work style.
Though the client chose not to pursue LEED certification, they requested a project as sustainable as possible within the budget, focusing on low embodied carbon, healthy materials like VOC-free paints, and improved indoor air quality. Designers used the Perkins&Will Living Design Index to make this goal a reality.”
- Location: Monterrey, Mexico
- Date completed: 2023
- Size: 4,650 square feet
- Design: Perkins & Will
- Photos: The Raws
