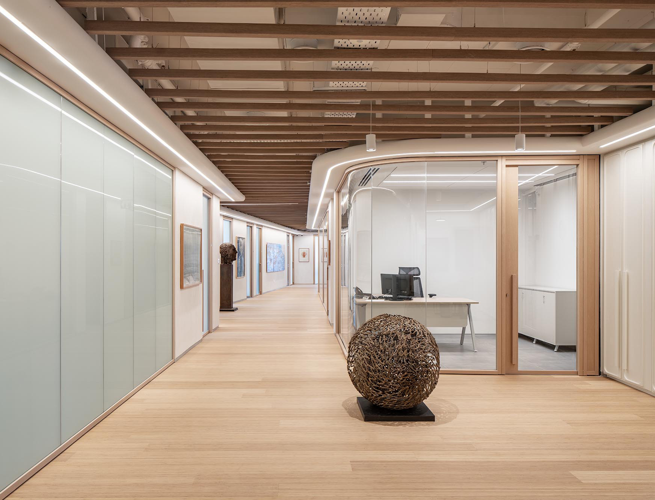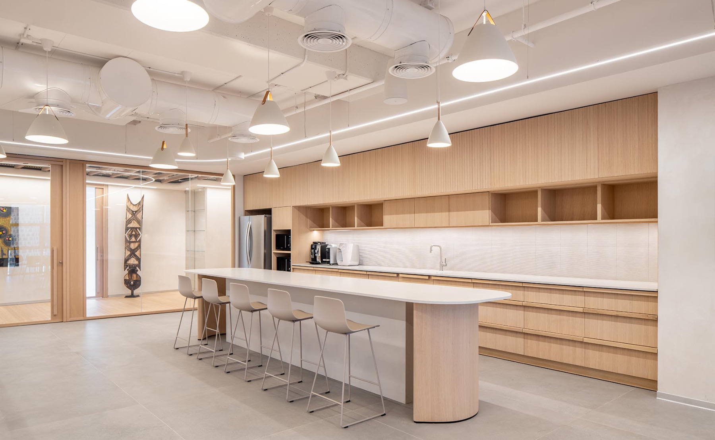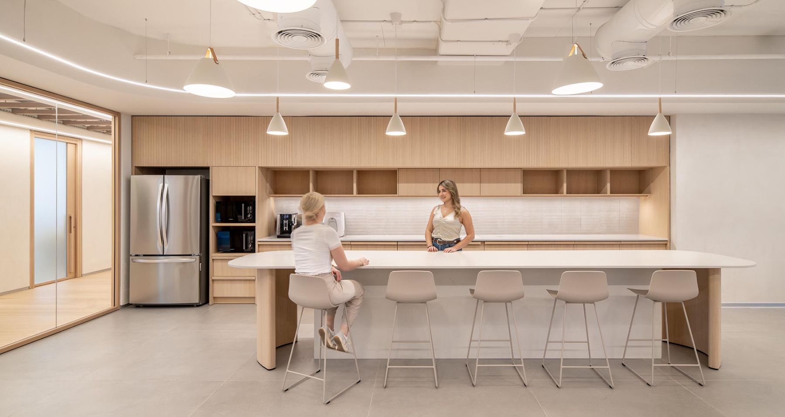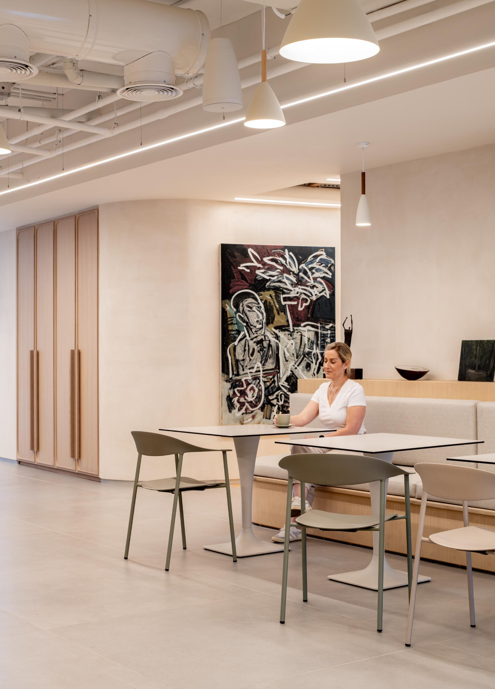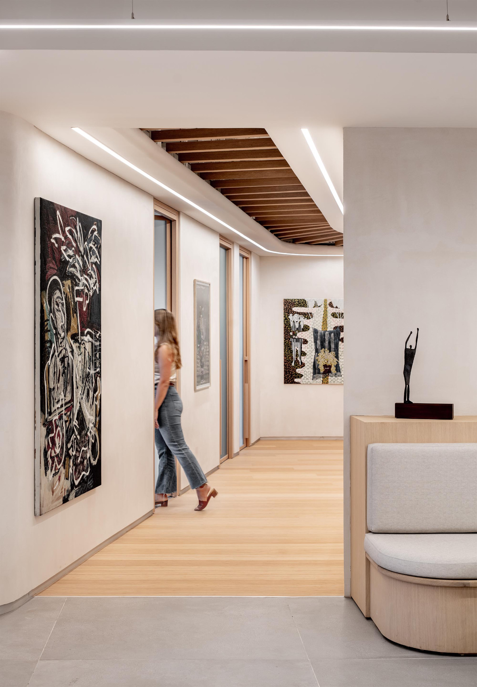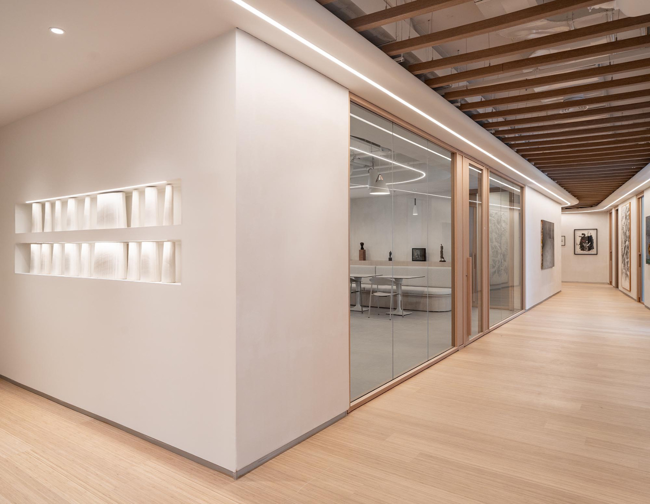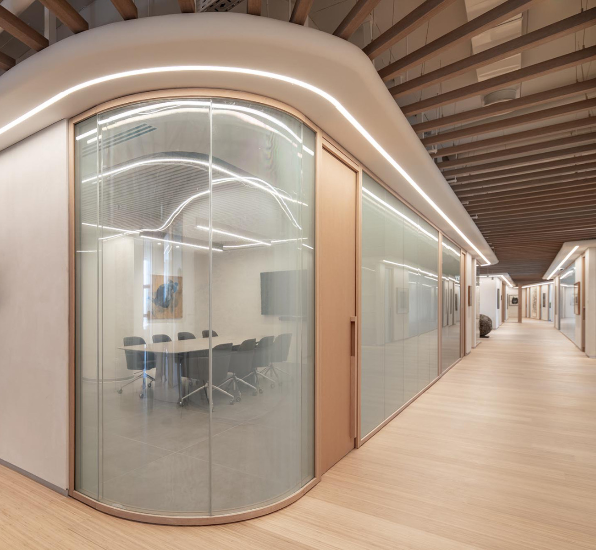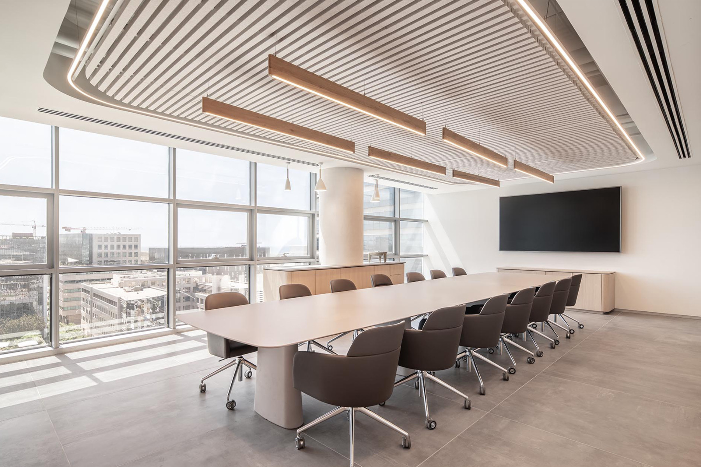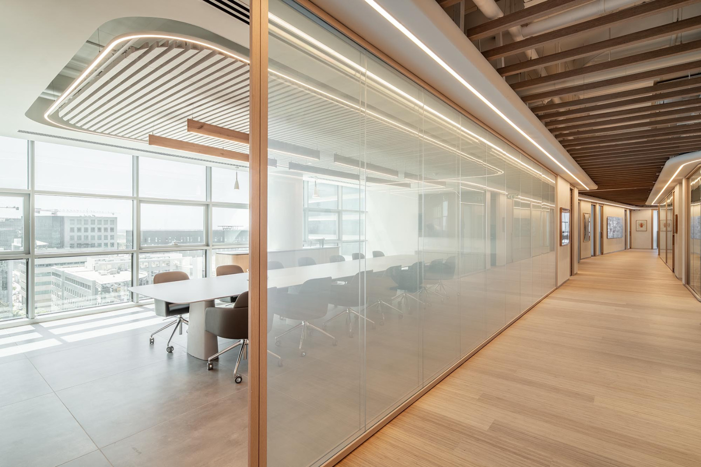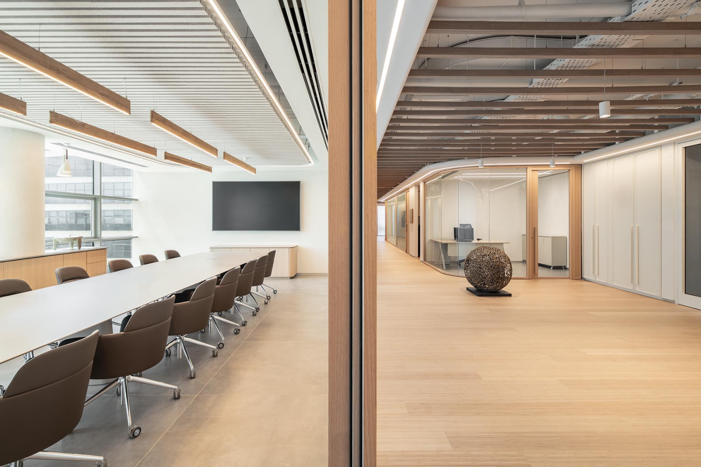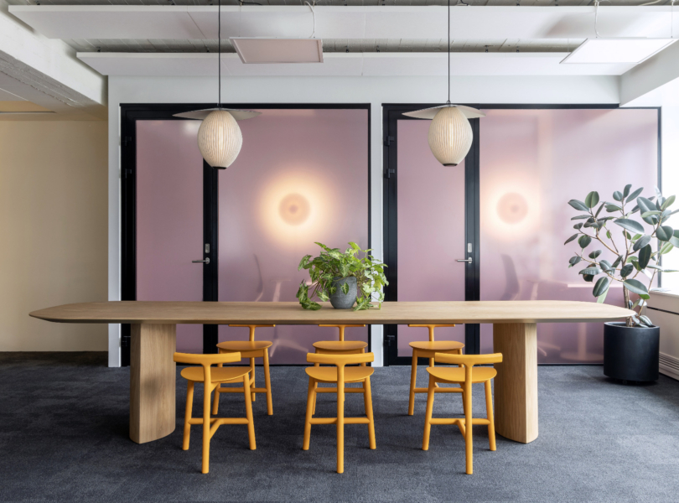A Look Inside Arkin Holding’s Herzliya Office
Israeli investment firm Arkin Holdings hired architecture and interior design firm Shirli Zamir Design Studio to design their new office in Herzliya, Israel.
“The company is committed to creating synergistic investments in the life sciences sector that promote advancements in medical treatment and benefit humanity.
While the project was designed with meticulous attention to aesthetics, it is still a fully functional investment firm that is dedicated to meeting the needs of its clients.The circular ceiling with acoustic wooden beams and the art gallery that doubles as corridors are just some of the architectural features that reflect the company’s dedication to creating a welcoming and elegant space for its clients.
The materials used in the project are inspired by nature and come in shades of sand, green, white, and wood to create an inviting and balanced space. The leading values that accompanied the project were minimalism, flow, and warmth, which resulted in a space that was both functional and aesthetically pleasing. Ultimately, the project’s design and art gallery serves to enhance the experience of clients and promote a positive and productive work environment.”
- Location: Herzliya, Israel
- Date completed: 2023
- Design: Shirli Zamir Design Studio
- Photos: Peled Studios
