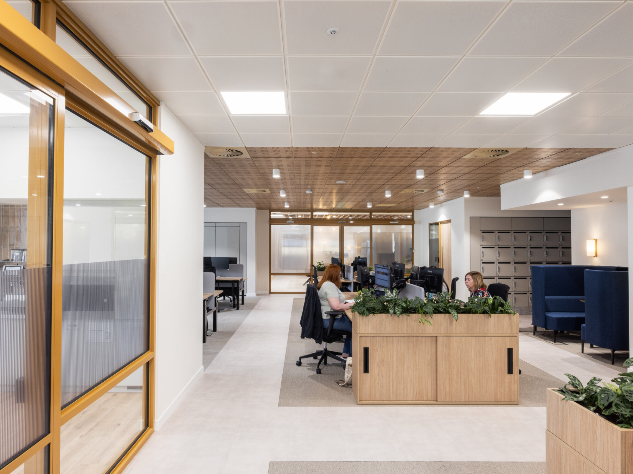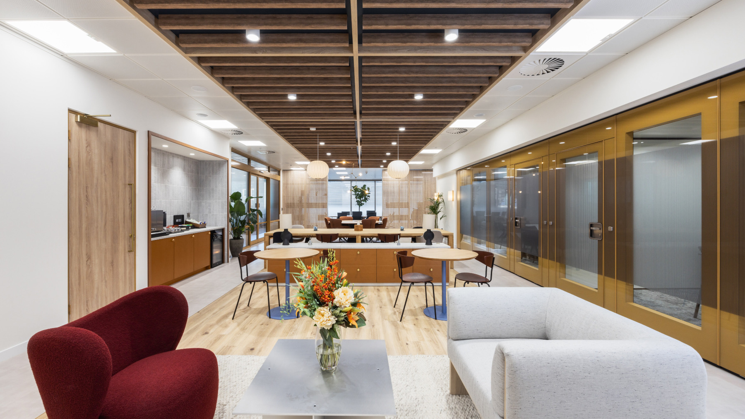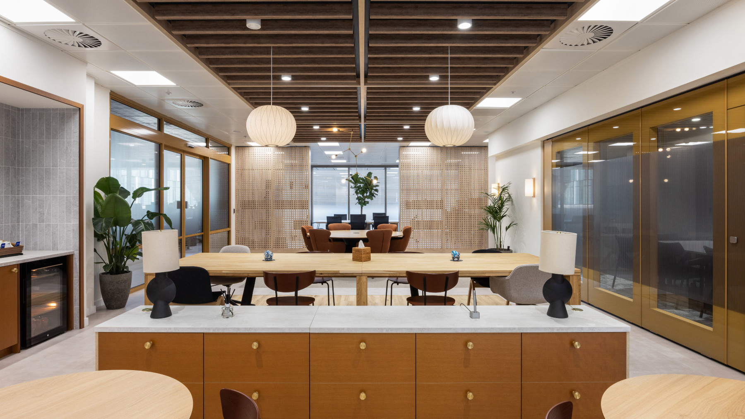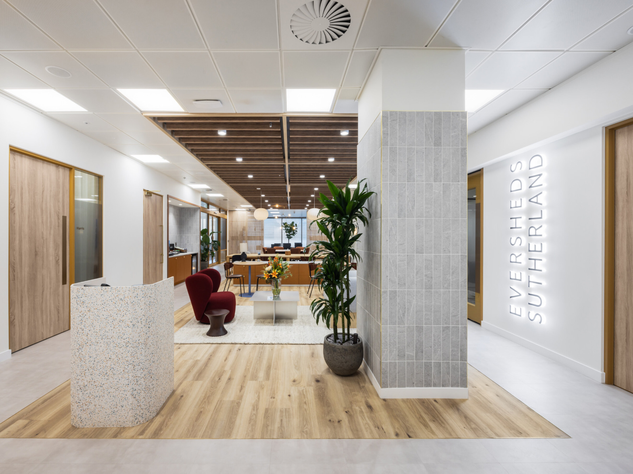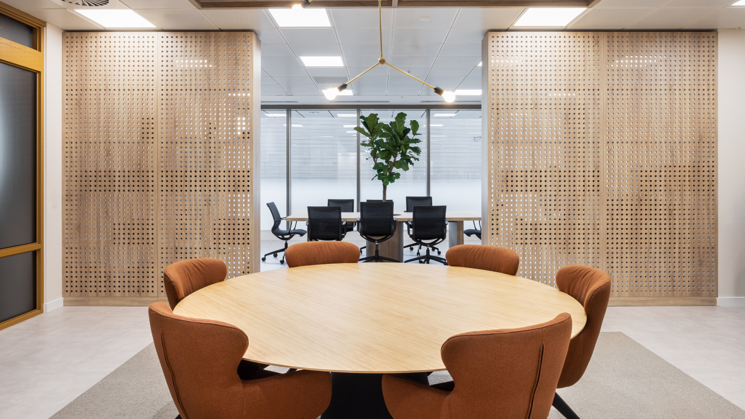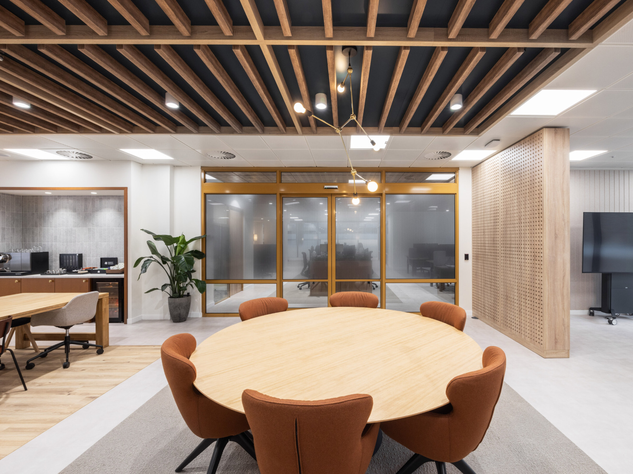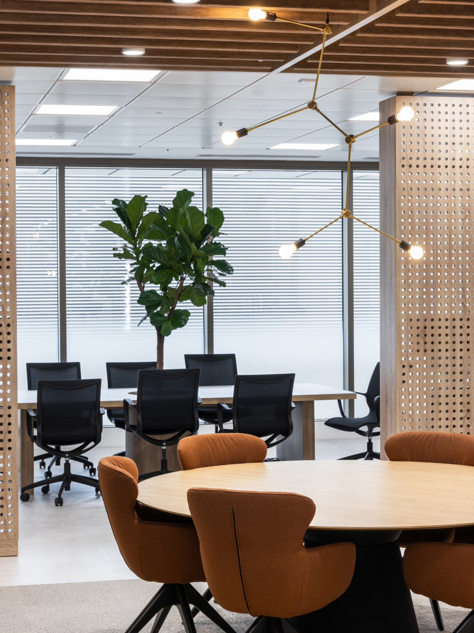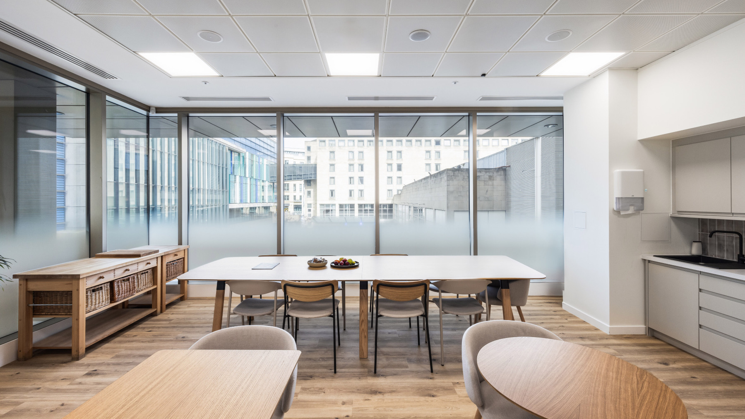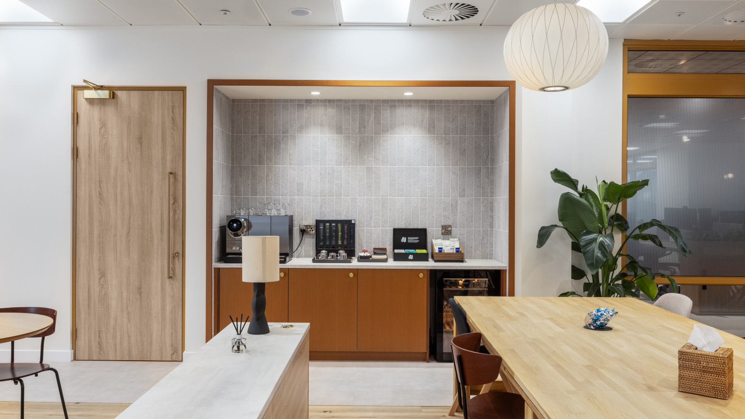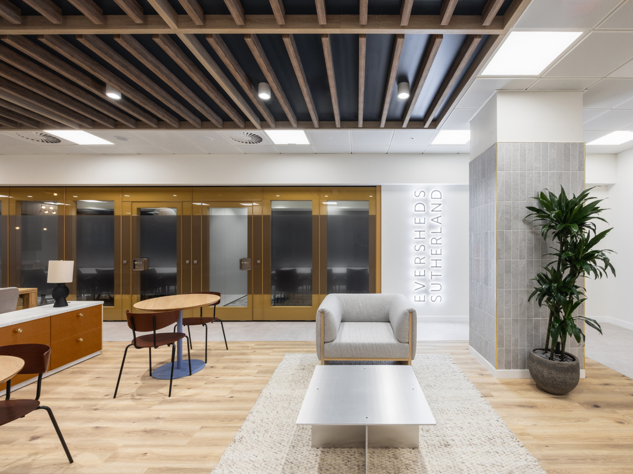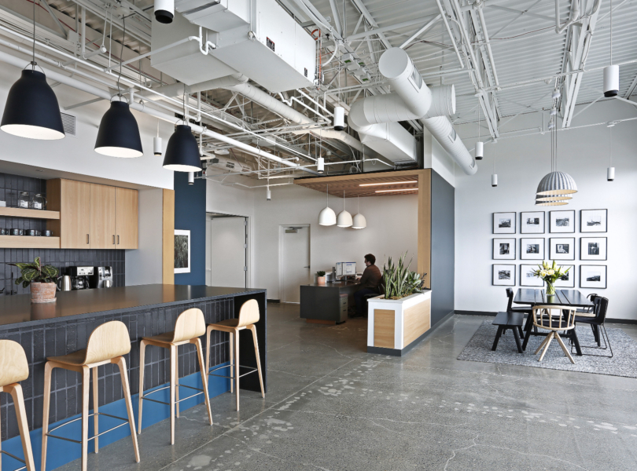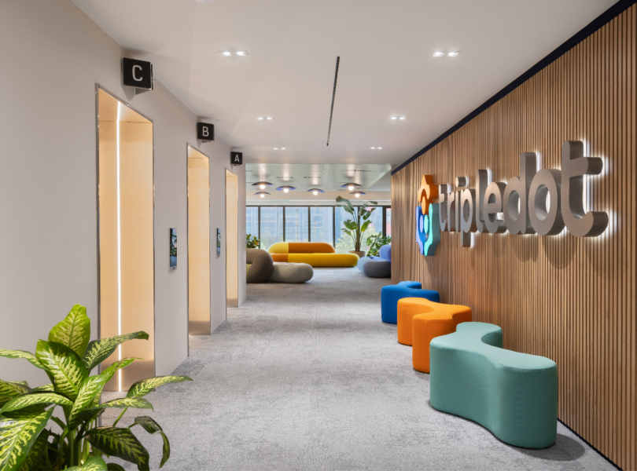A Look Inside Eversheds Sutherland’s New Edinburgh Office
Law firm Eversheds Sutherland hired workplace design firm Oktra to design their new office in Edinburgh, Scotland.
“The law firm wanted to transition from traditional spaces to more flexible, dynamic work modes. Eversheds Sutherland was relocating from a traditional, multi-floored townhouse office to a single floor space that would better support their workplace activities and project their brand principles. The law firm chose Capital Square, a modern, sustainable building recognised with a BCO award for its sustainable design, offering Grade A office space.
Eversheds Sutherland sought to connect the office design with the local Edinburgh community, culture, and architecture. Research into Edinburgh’s gridded city planning system and iconic landmarks guided the office’s planning principles and palette. Local stone, Bute fabrics, and a locally sourced planting scheme reflected the materiality and heritage of Edinburgh. The new space is a reflection of the Eversheds Sutherland brand, deeply rooted in the city and community, exuding sophistication and elegance.
The fit out achieved a BREEAM Excellent certification as per landlord lease requirements. Sustainability consultants were engaged to help choose suitable materials, and BREEAM pre-assessment was carried out during design. Existing intelligent building systems, including lighting, heating, cooling, and ventilation, were incorporated into the design for energy efficiency.
The design placed a strong emphasis on employee wellbeing, with dedicated spaces for socialising and relaxation, and sit-stand desks providing further choice in their work setting. Acoustic ceiling rafts designed to resemble timber run through the client space, and a perforated oak ceiling system reduces noise transfer in the main workspace.
A flexible meeting suite uses glazed movable wall systems to provide various meeting formats, or completely open up to transform into an event space. This flexibility invites clients and employees to mingle and embodies Eversheds Sutherland’s brand values of collaboration and openness.”
- Location: Edinburgh, Scotland
- Date completed: 2023
- Size: 6,500 square feet
- Design: Oktra
