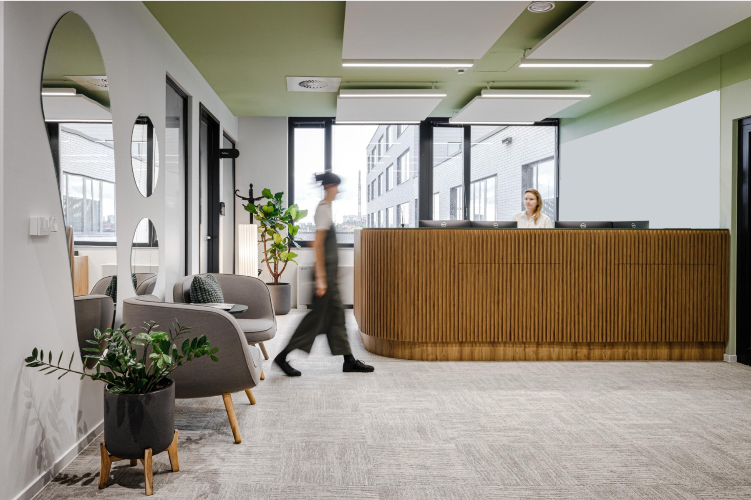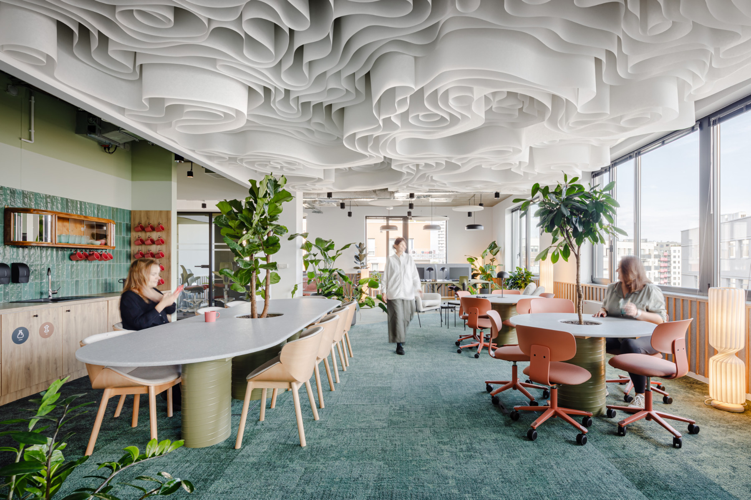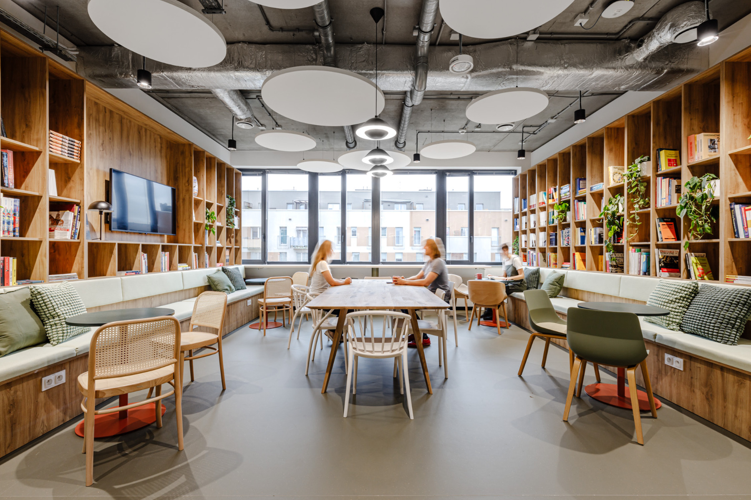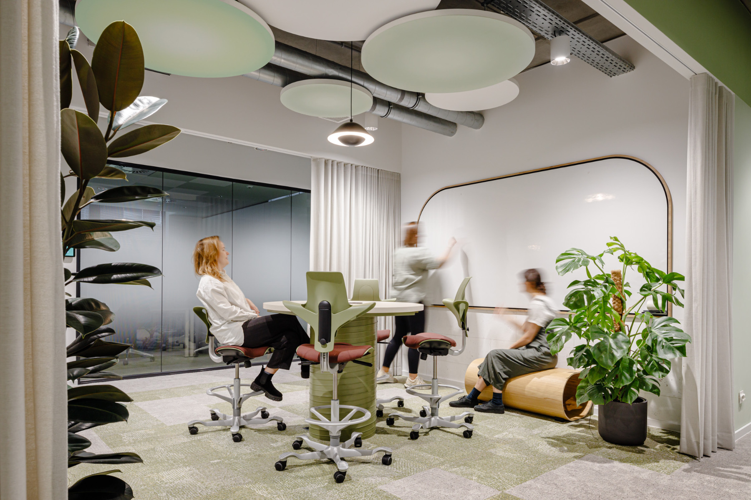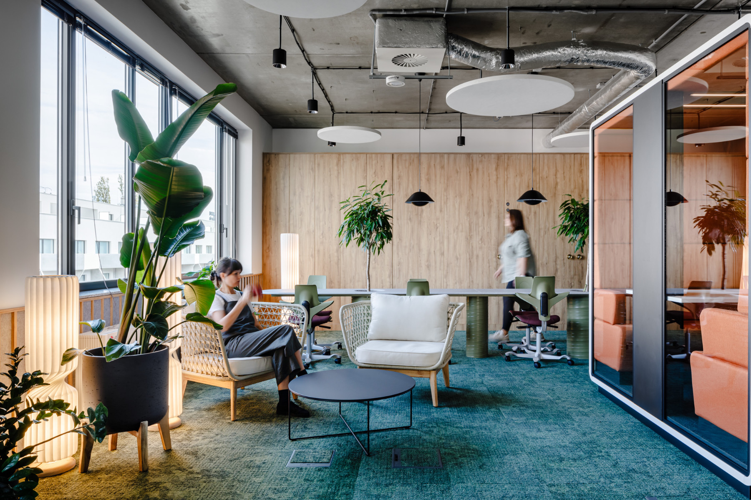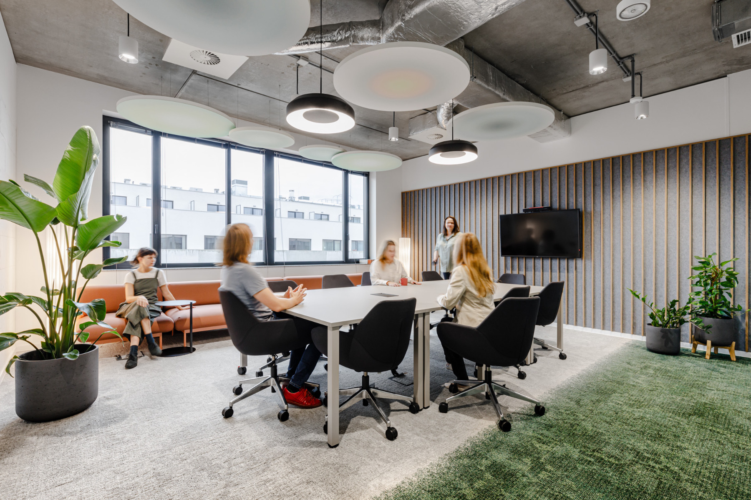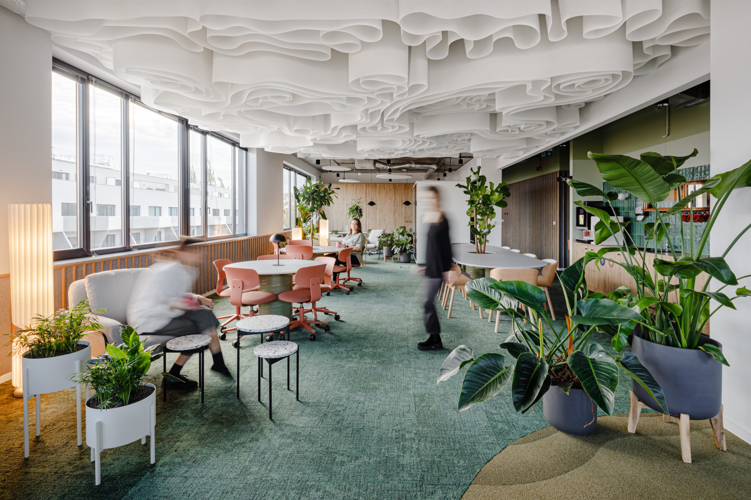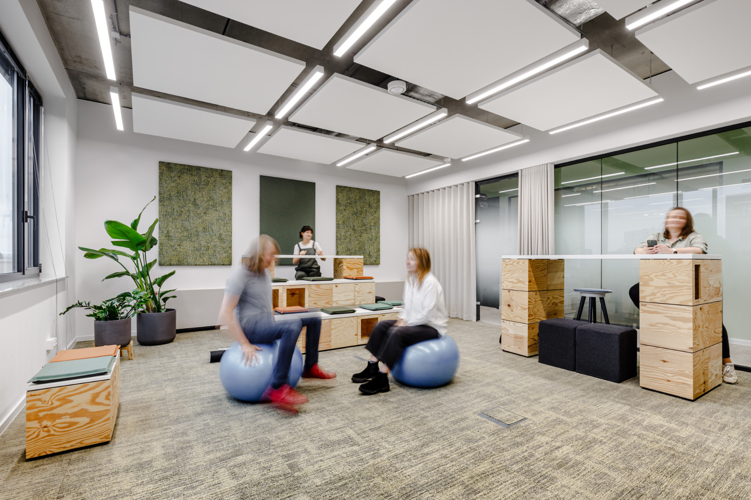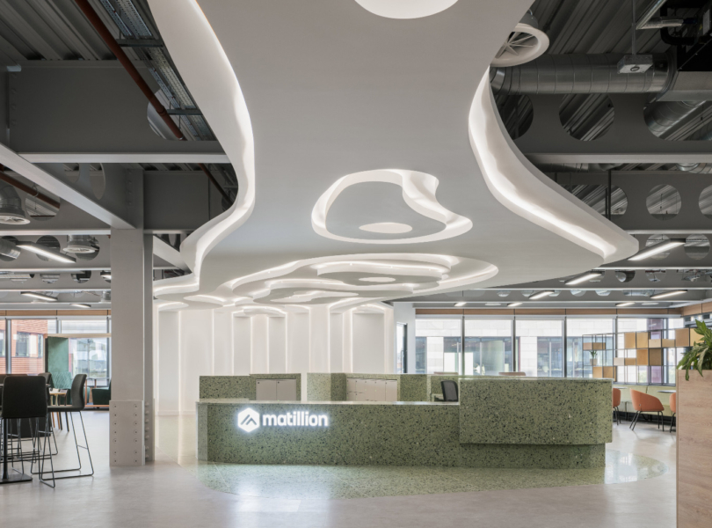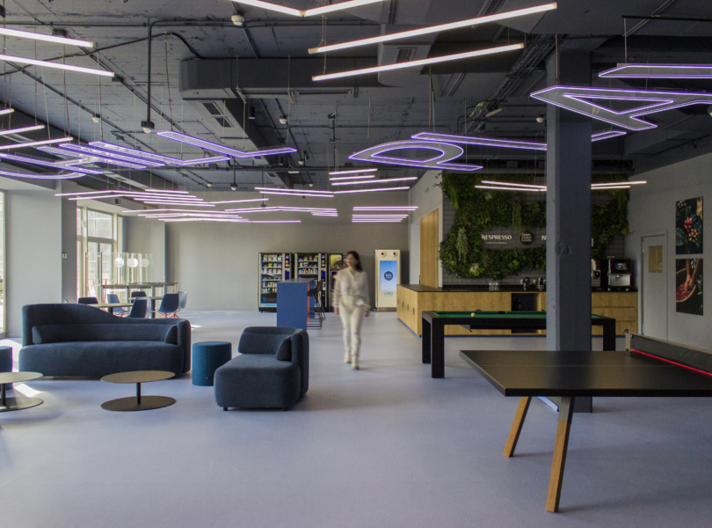A Look Inside Private Energy Company Offices in Wroclaw
Private energy company recently hired architecture and interior design studio Workplace to design their new office in Wroclaw, Poland.
“The newly designed space was intended to enable comfortable work for those who come to the office daily, as well as for those who visit the office several times a week or month. Our goal was to create a space that would be flexible, employee-friendly, and support a diversity of spatial typologies, while also considering the concept of ecology.
Our involvement in the project began with a detailed briefing and analysis of a report on the needs of the company’s employees and proposed changes in the office arrangement. Based on this information, we proceeded to the spatial planning (space planning) phase.Concurrently with the spatial planning work, we were engaged in the office design, transforming guidelines and expectations into concrete visual and functional solutions. Subsequently, we prepared detailed technical drawings that became guidelines for the subsequent stages of the project implementation.The next step was the design of custom furniture and the selection and organization of movable furniture. Throughout the duration of the project, we maintained continuous communication with the construction team, organizing weekly meetings and regular site visits to oversee the progress of the work.
First and foremost, the priority was to promote the ideas of recycling, upcycling, and minimizing waste (less waste). We made a decision to reuse as many existing elements as possible, adapting them to new, current needs and requirements of spatial arrangement. Elements designated for reuse included glass walls, doors, ceilings (ceiling islands and installations), as well as movable furnishings and plants.Another significant solution was the use of a paper ceiling in the networking area, along with printing on existing Ecophon ceiling islands. We also decided to implement a greater number of phone booths in the office space, offering an average of one booth for every eight people. This decision aimed to enhance comfort and work quality in team work areas.
In the newly designed space, we decided to include ten meeting rooms and twelve phone booths, of which as many as nine are adapted for four people. For comparison, the previous layout offered twelve meeting rooms but did not include any phone booths, nor did it provide a designated networking area. Some of the solutions we proposed enabled the client to save funds. This allowed for the allocation of budget to a series of anticipated project initiatives. An example of this is the introduction of an abundant amount of greenery into the office and investment in the equipment of the central, key area of the office – the networking zone, which is accessible to all employees. We also changed the size of the desks to smaller ones (previously 160×80 cm, now 140×80 cm). Thanks to this modification, we gained additional space, which was used for new, attractive features and amenities, such as an exercise room, employee lockers with elements of greenery, and phone booths. With commitment, we listened to the needs of the users during change management workshops. Then, we endeavored to implement as many solutions as possible that would respond to the identified expectations.
An example is the creation of a special regeneration room, where one can isolate themselves to benefit from a salt lamp and enjoy the sound of birds singing in the background, as well as relax on a reclining chair. We also organized an exercise room, equipped with stretching bars, exercise mats, balance training devices, a warming mat, and massage accessories. Additionally, we created a relaxation space, equipped with a special anti-depressive lamp that mimics daylight, which helps improve well-being.”
- Location: Wroclaw, Poland
- Date completed: 2023
- Design: Workplace
