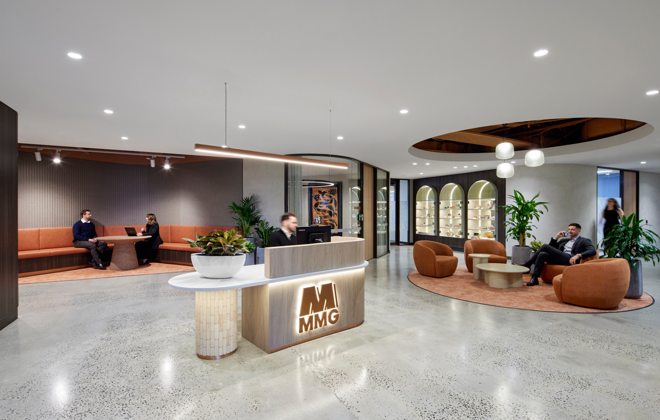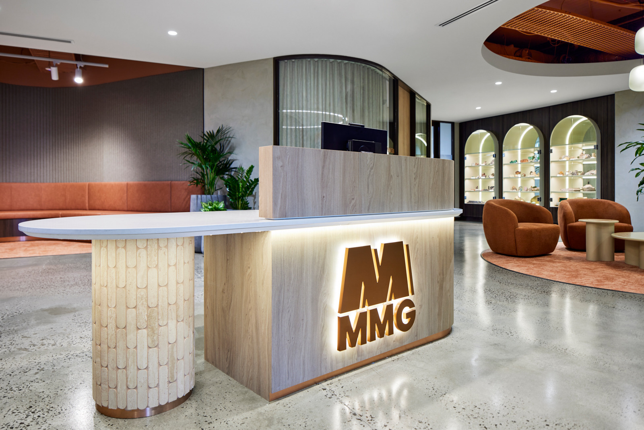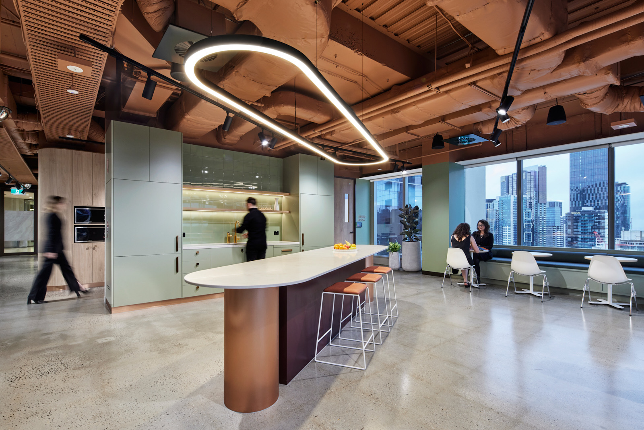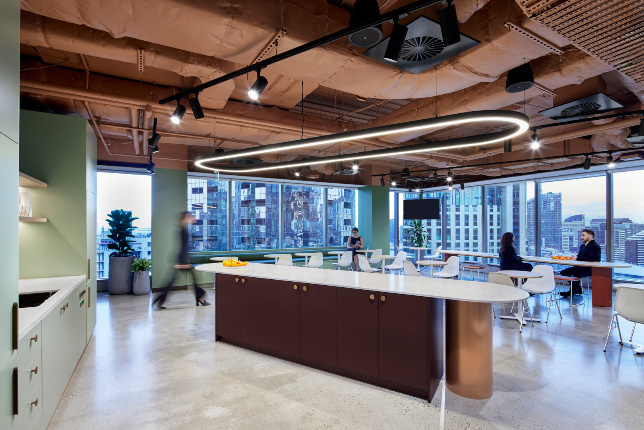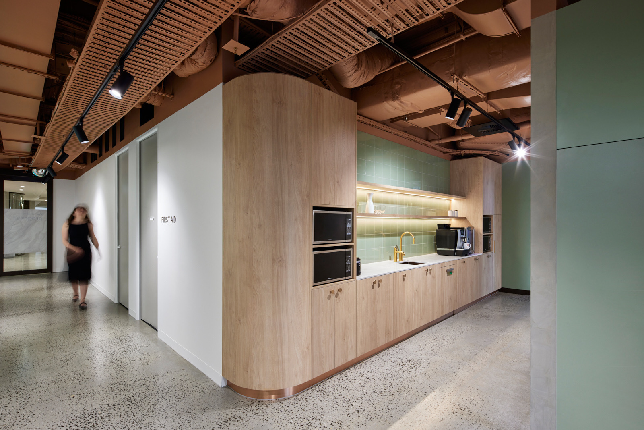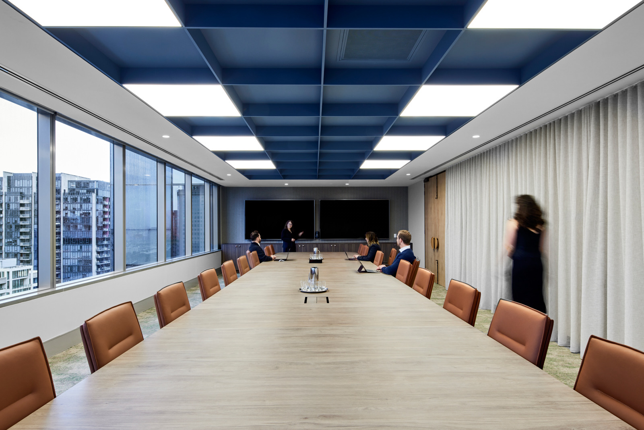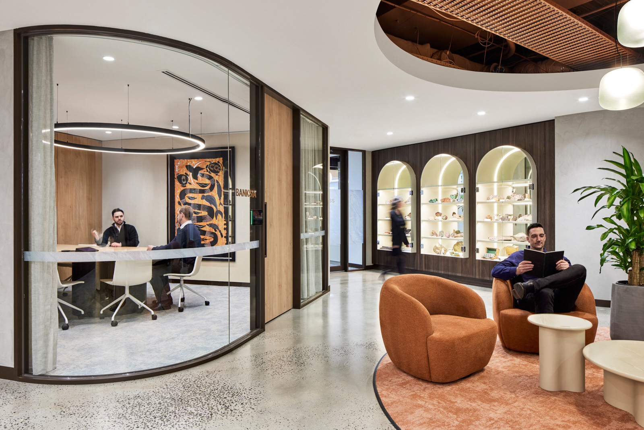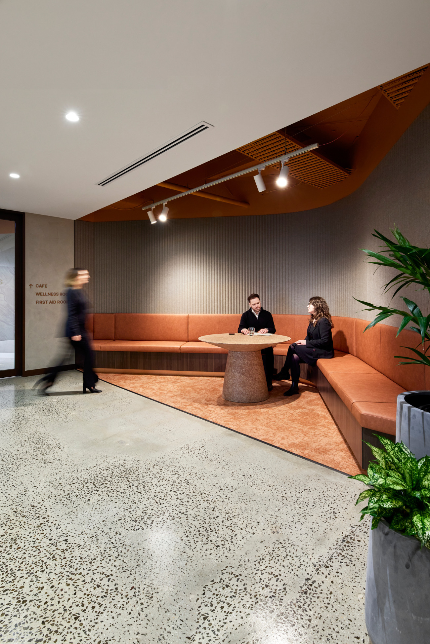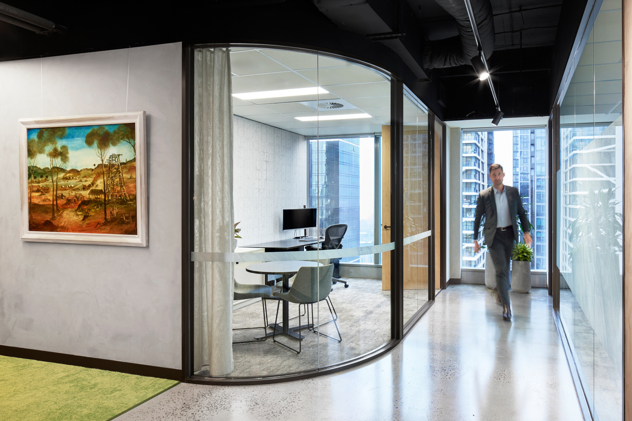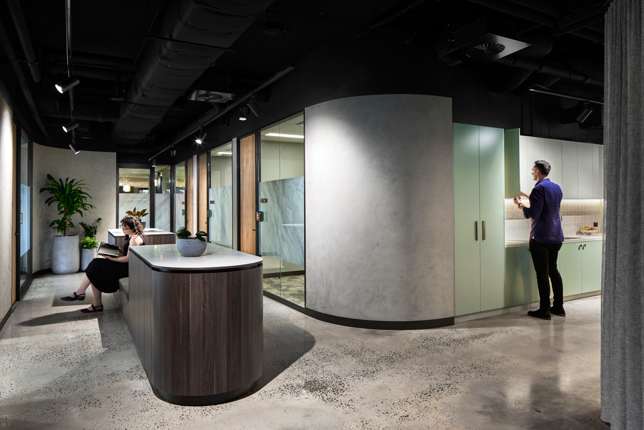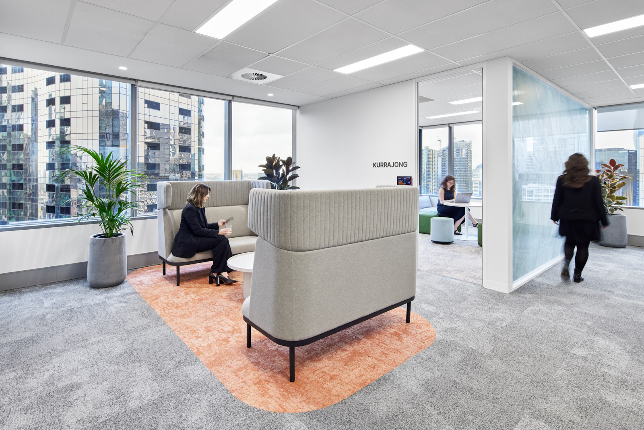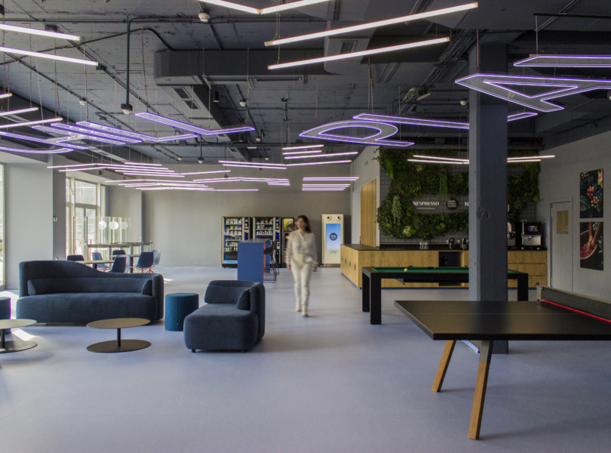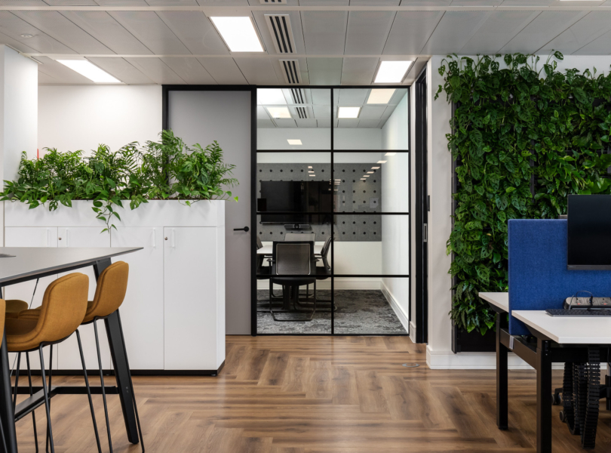A Tour of MMG’s New Melbourne Office
Global resources company MMG recently hired architecture firm Cachet Group to design their new office in Melbourne, Australia.
“Inspired by the natural hues of the earth and minerals in the Australian Outback, this unique workspace serves as the headquarters for MMG, a renowned global resources company. Embodying their steadfast commitment to “mining for progress,” MMG envisioned a workplace that not only aligns with their industry but also encapsulates their core principles.
The workplace design cleverly integrates natural earth tones reminiscent of the Australian outback, featuring deep browns, rich reds, and vibrant oranges. Incorporating materials such as stone, rock, marble, and metal mirroring the company’s field, the construction process mirrored MMG’s worksite standards, showcasing Cachet Group’s dedication to site health, safety, and delivery. The outcome is a distinctly personalized space that seamlessly extends the essence of the brand itself.
Woven into this design are elements of Aboriginal art, lending cultural depth, historical significance, and a profound sense of heritage to the workspace.
A highlight of this project is the expansive arrival space, ingeniously introducing the brand and its industry through the play of color, an artfully exposed earth ceiling, and a striking display of pure minerals and rocks. Another focal point is the generously sized breakout area, providing MMG’s team with a communal space for gathering, dining, and celebrating together.
The office design encompasses a diverse range of open work settings, multiple meeting spaces, focus booths, wellness rooms, and collaboration zones, empowering staff to concentrate, collaborate, and advance.
This revamped space authentically reflects MMG’s enduring dedication to their people, innovation, and global connectivity, echoing their core values and vision for a sustainable future.”
- Location: Melbourne, Australia
- Date completed: 2023
- Size: 19,052 square feet
- Design: Cachet Group
- Photos: Lisbeth Grosmann
