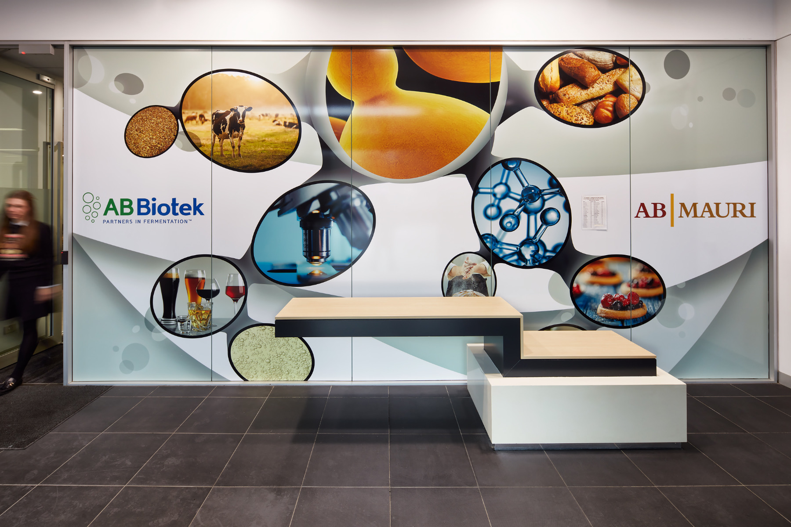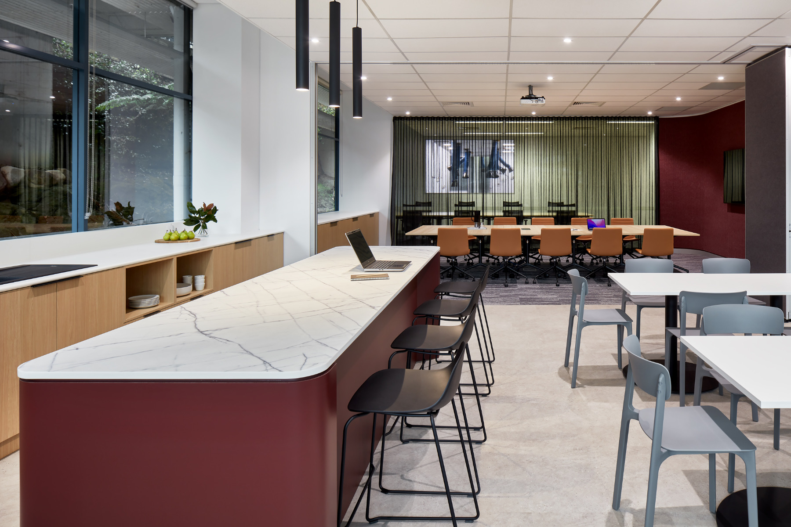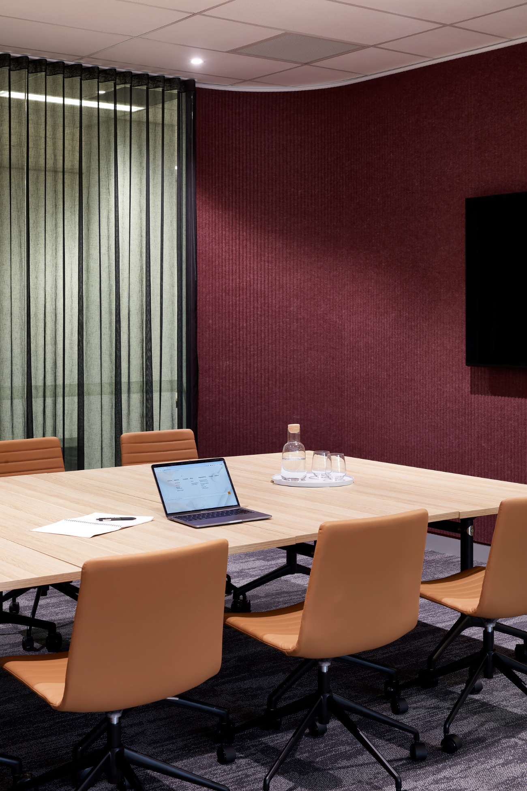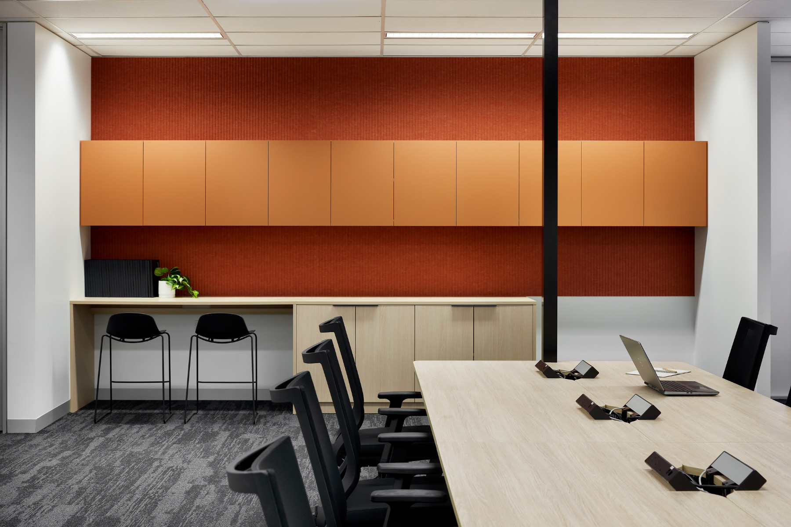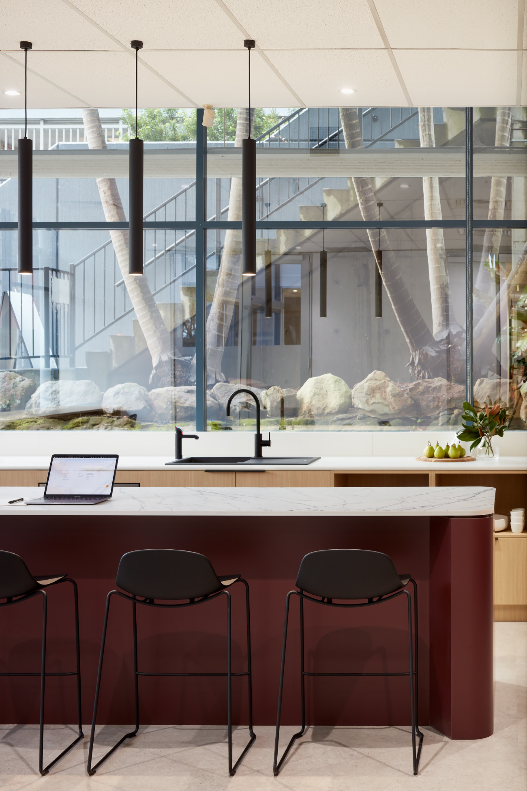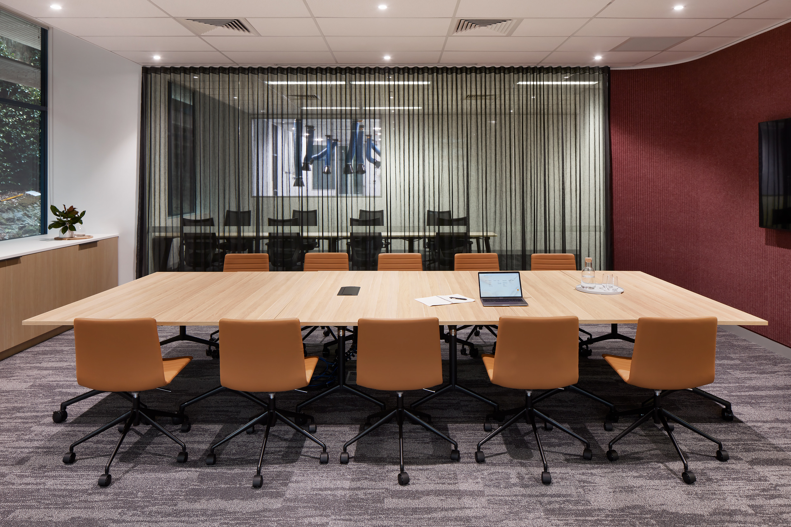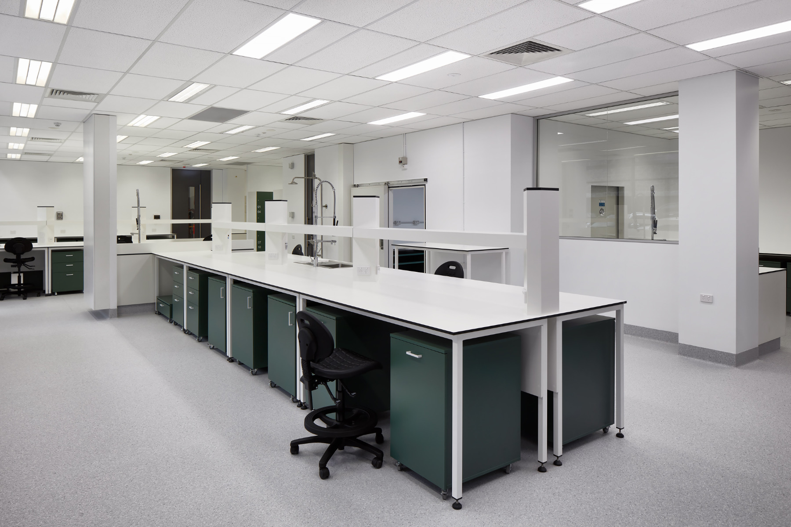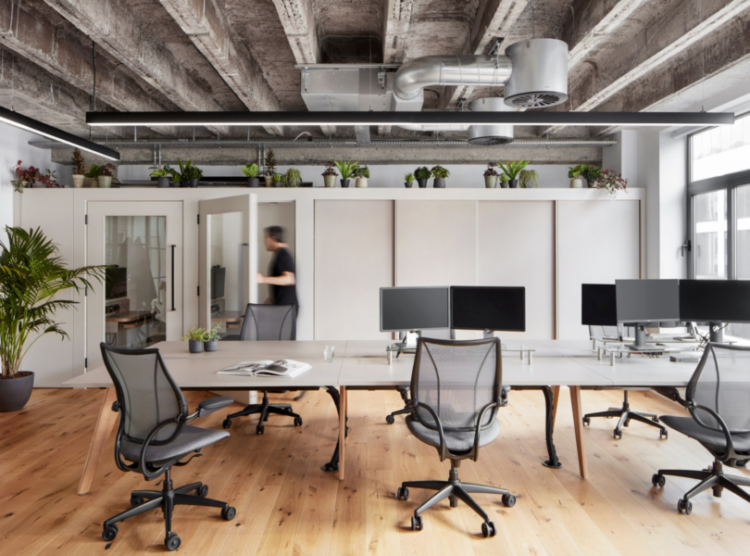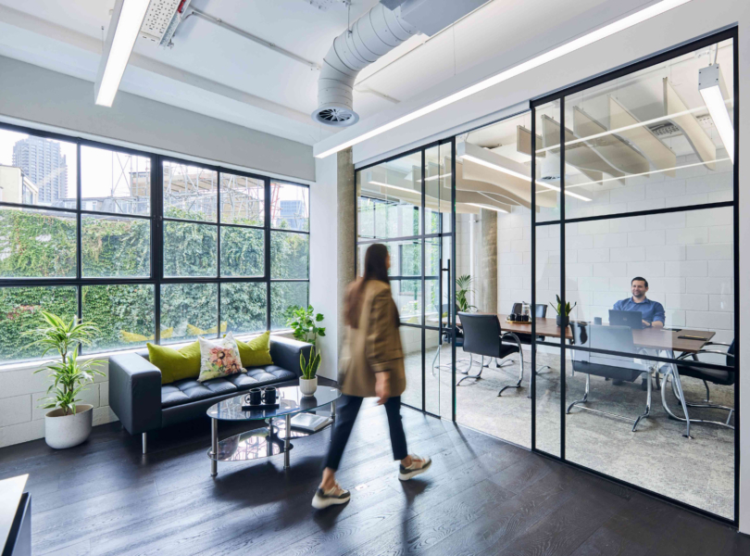A Look Inside AB Mauri’s New Sydney Office
Bakery products supplier AB Mauri recently hired interior design firm Crest Interiors to design their new office in Sydney, Australia.
“Having recently signed a lengthy lease on their building, AB Mauri wanted to update, up-spec and futureproof their facility to ensure it would meet their needs for the next 15 years. The resulting lab and workspace has improved their workflow efficiency and ergonomics with a clean, modern design that will serve them well in the future.
Their technical centre is a hub of innovation and experimentation for their yeast and baking technology platform. They wanted to increase the size and capacity of their laboratory space, decrease office space and up-spec their facilities to accommodate a new way of working.
We engaged extensively with all stakeholders to understand their workflows, culture, and requirements. We worked closely with their services engineers to ensure we met their technical, electrical, mechanical and hydraulics needs. Most critically, perhaps, was the need to design a space that would serve them well into the future, so we needed to understand their vision for growth and expansion.
The fermentation, autoclave and chemistry labs were expanded and designed to optimise workflows and prioritise safety. Epoxy flooring was installed in the fermentation and pressure rooms so it could be hosed down when needed. We included a number of other features including an in-built cool room, chiller, steamer and an air moisture separator. Large, fixed desks were replaced with a hot desk environment. The breakout area was relocated to be more connected and welcoming for clients, with a visual connection to the labs and conference room.
We completed the project in 10 weeks with minimal disruption to their day-to- day operations.”
- Location: Sydney, Australia
- Date completed: 2023
- Size: 6,835 square feet
- Design: Crest Interiors
