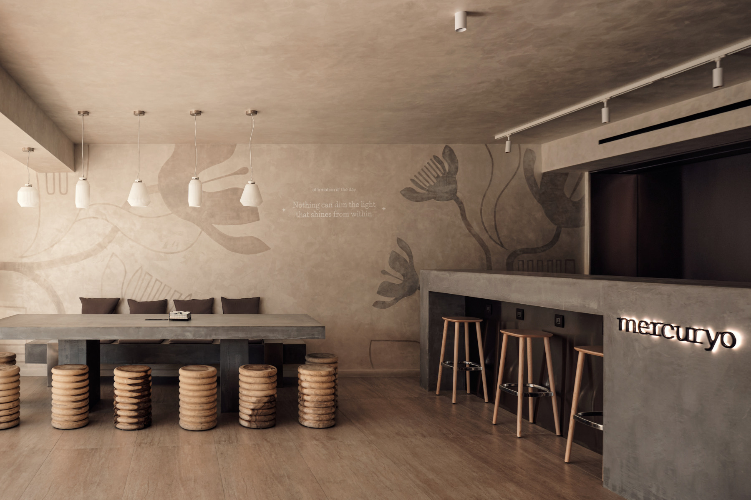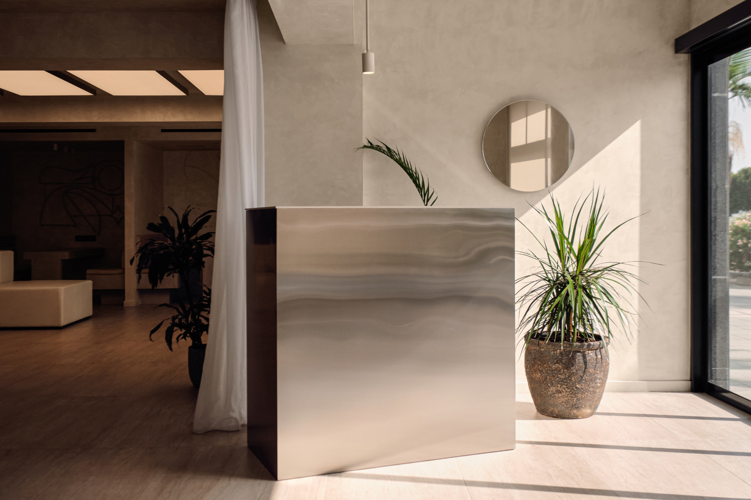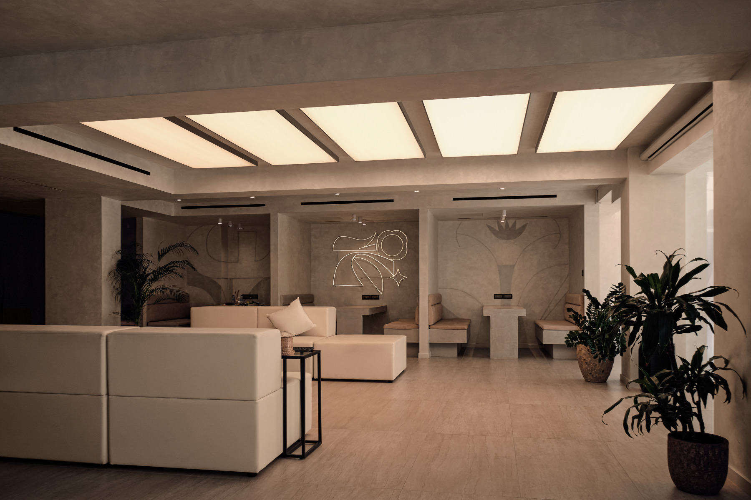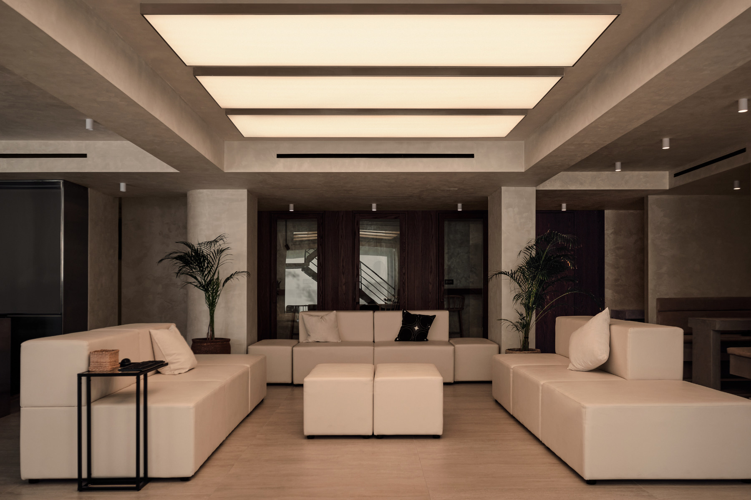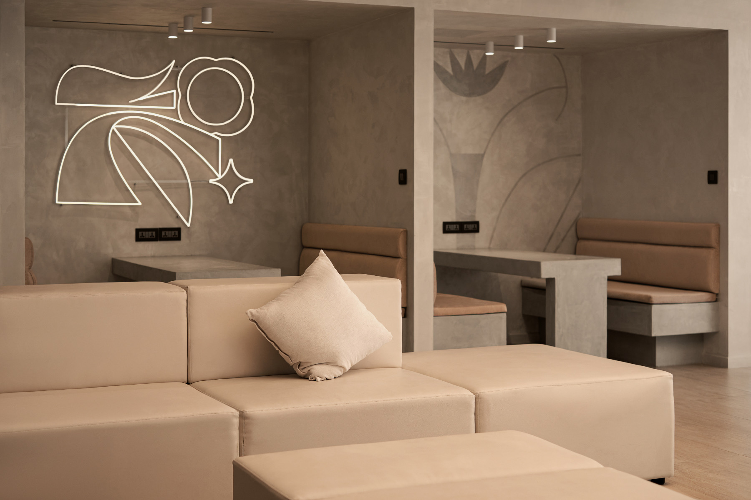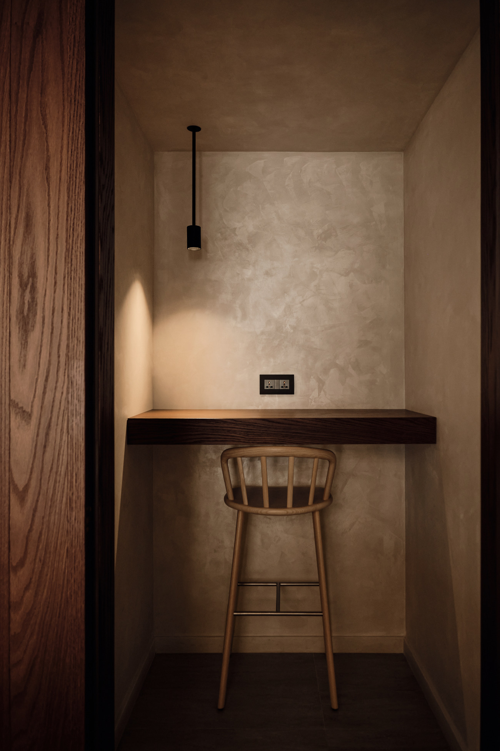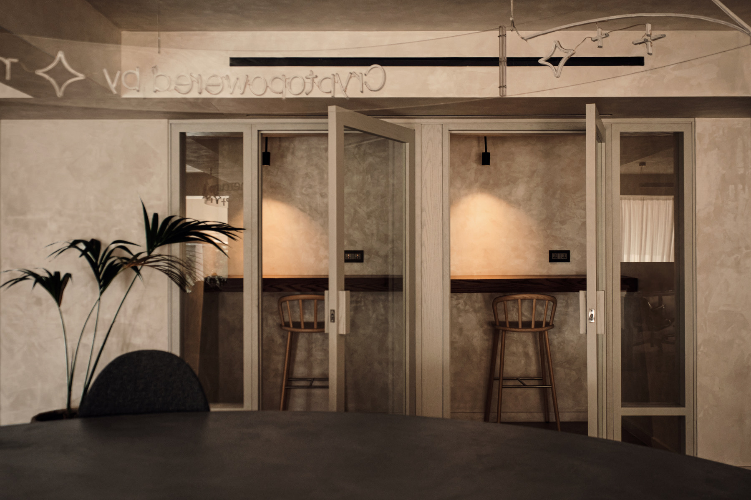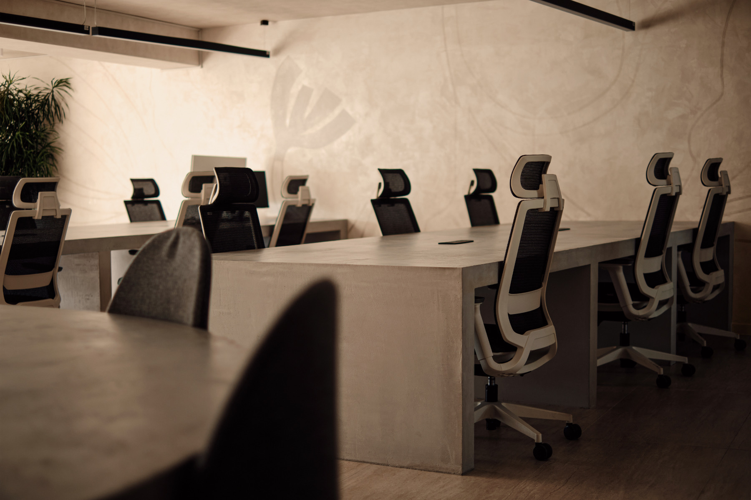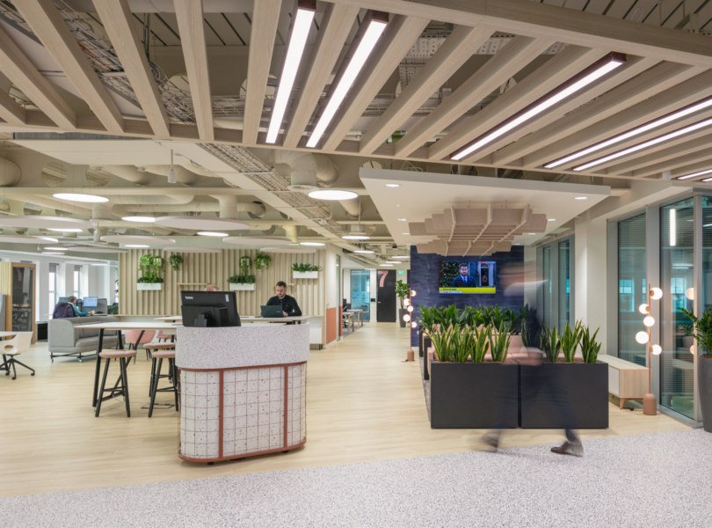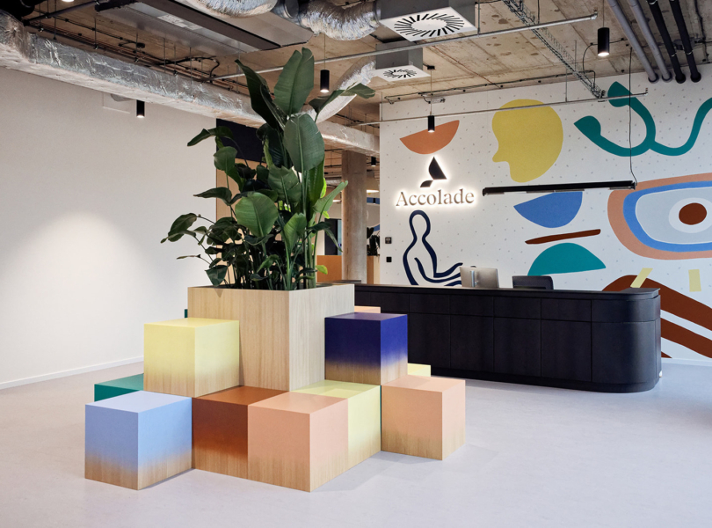A Look Inside Mercuryo’s New Limassol Office
Crypto wallet service Mercuryo hired interior design firm Kate Turbina to design their new office in Limassol, Cyprus.
“The guest/visitor enters through the cafe area. To start , the host meets them and offers a coffee or a cold detox cocktail. There is a large communal breakfast table in this area. Ideologically, this symbolizes (serves as an ideological symbol of) family values and breakfasts together.
We decided to replace the traditional kitchen with a cafe. The favorite daytime for locals is drinking a freddo espresso and looking at (admiring) the sea, thinking (dreaming), meeting (conversing with) friends. the element of a commonplace coffee shop but in a modern design is exactly what is needed for a hybrid office.
We have studied examples of traditional Greek houses and noticed a patio trend. he architectural composition has been developed into a large open living room which resembles a courtyard with doors and windows located around it. The center of the composition is a technological modern amphitheater sofa, which, like Lego, can be reassembled into different compositions. (arrangements), we placed alcoves and skype around the living room and added a light box on the ceiling, symbolizing (substituting) the sky.
The public living area performs communication and educational functions as you can watch everything that happens on the screen during the presentation from any angle. We (set up) a projector screen for presentations and performances. It is possible to hold a global zoom conference and a party with another city. Coupes and Skypes are arranged in such a way that these zones fall into the frame of the webcam.
As you can see on the plan there are additional functional areas: bathrooms, showers and technical rooms. Fancy – but nothing unusual (extraordinary/purely practical). On the way to the second floor, behind a heavy curtain, there is a zone for fast meeting and collaboration. If you draw the curtain open, it’s another cozy corner to chill out. The second floor becomes the ultimate private area for work and leisure. The core of the composition is a large round coworking table, and work desks are placed around it. The meeting room becomes a showcase of the company’s achievements and a backstage for the working area. It is both convenient and important for the team to keep up with all company updates.”
- Location: Limassol, Cyprus
- Date completed: 2023
- Size: 3,700 square feet
- Design: Kate Turbina
- Photos: Daria Makurina
