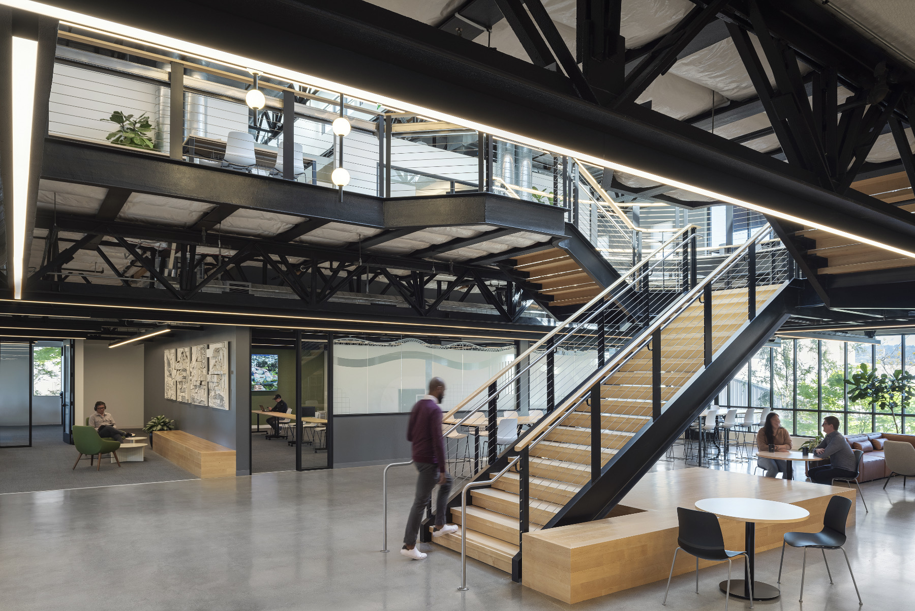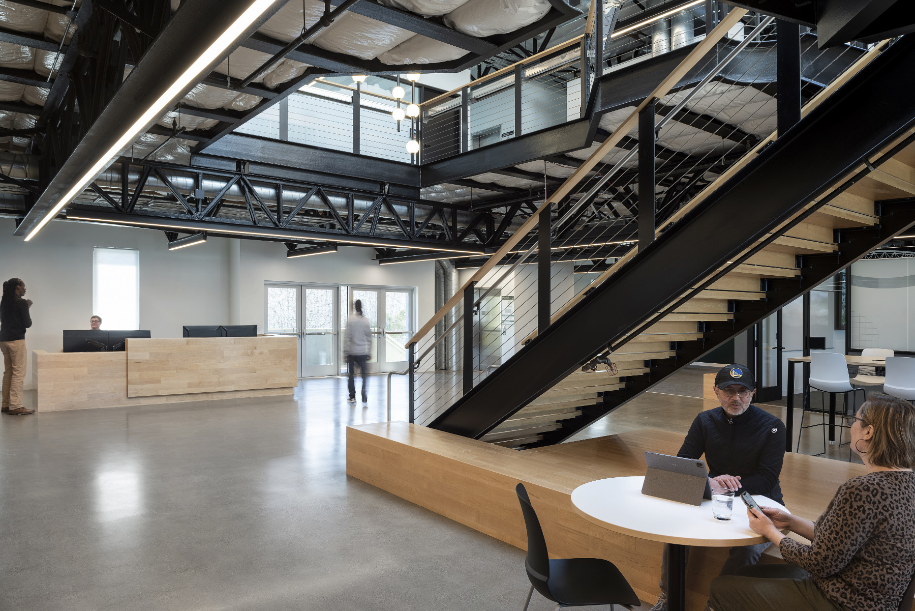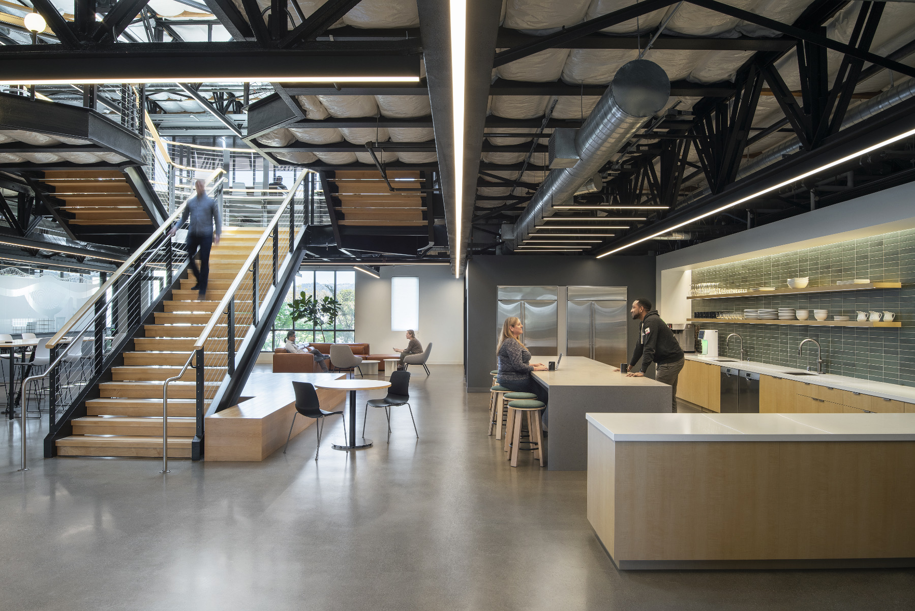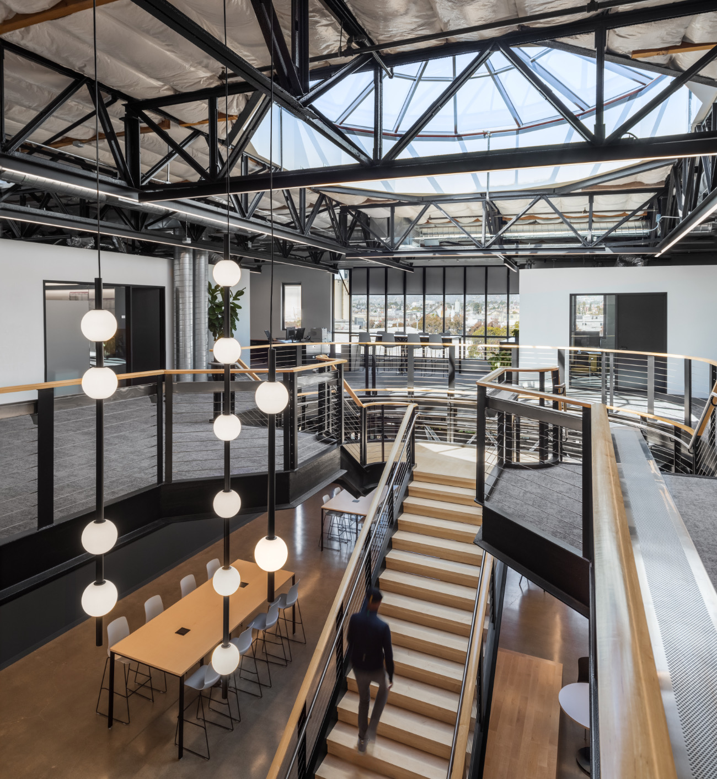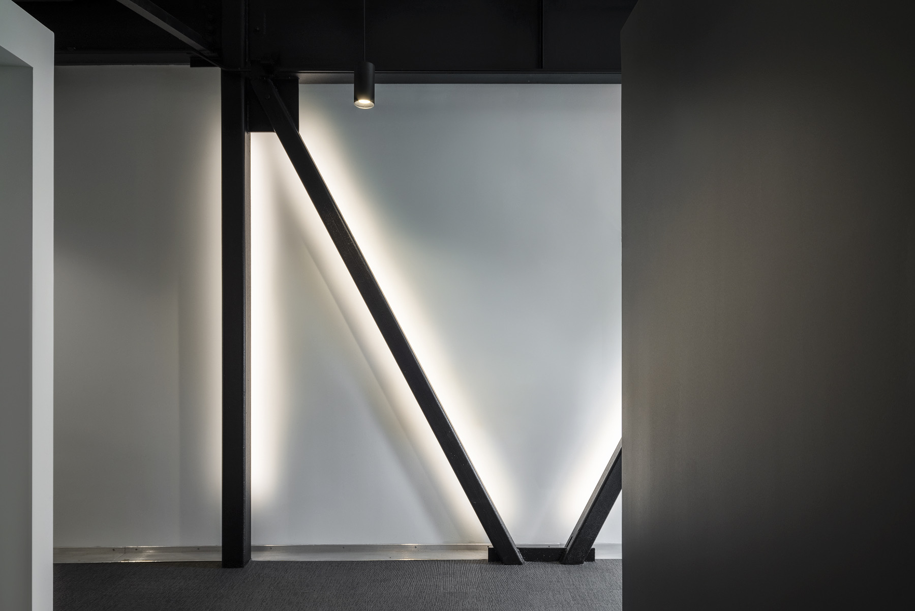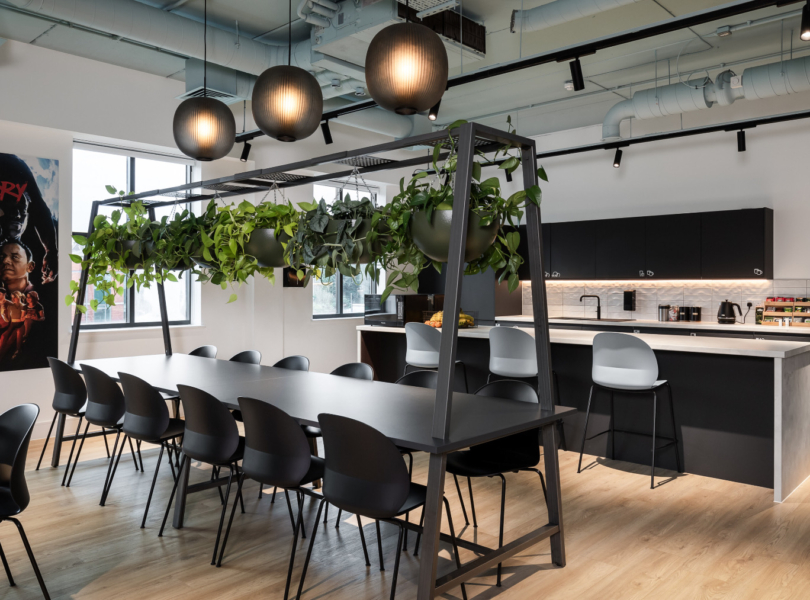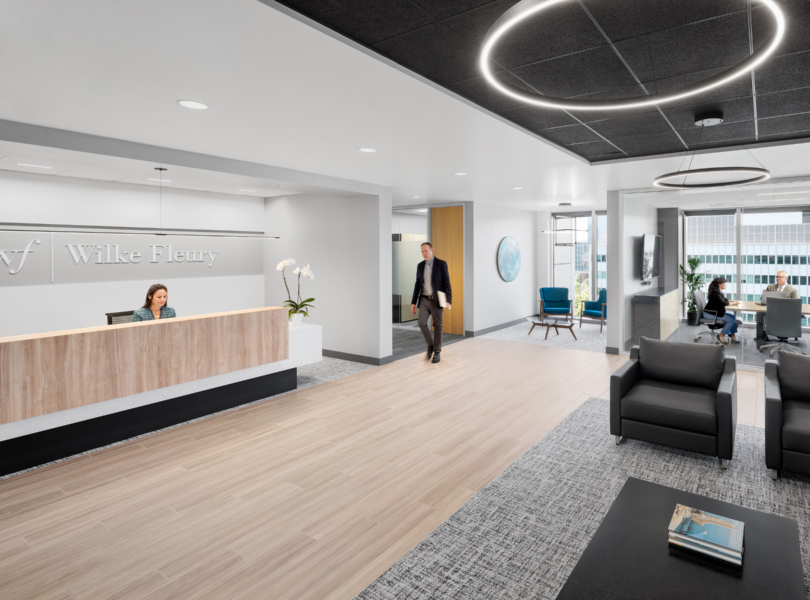A Look Inside Webcor’s New Alameda Office
Construction company Webcor hired architecture and interior design firm RMW Architecture & Interiors to design their new office in Alameda, California.
“The design of the new Webcor office in Alameda highlighted existing architectural elements of the space, including the skylight and the communicating stair, while introducing a fresh and innovative workplace concept. Recognizing the importance of training and collaboration, a central gathering area was incorporated to accommodate employees from other Webcor offices who would come here for training sessions, fostering a sense of collaboration and teamwork. Our design also considered views of Alameda’s industrial landscape when creating the multi-level experience.
To enhance the aesthetics, metal color trusses were painted black, adding a sleek and modern touch. Wood tones complemented the existing stair, creating a warm and inviting atmosphere. Transparency was increased to promote openness and communication. Lighting played a significant role, with a continuous line of lights running along the length of the trusses, illuminating the entire space.”
- Location: Alameda, California
- Date completed: 2023
- Design: RMW Architecture & Interiors
