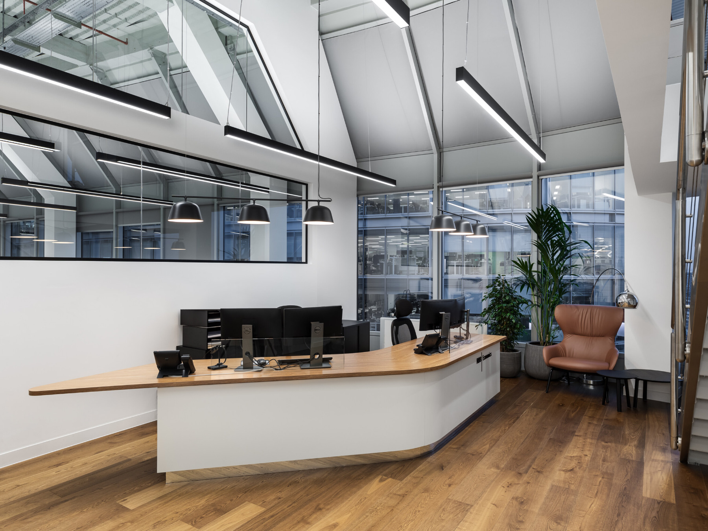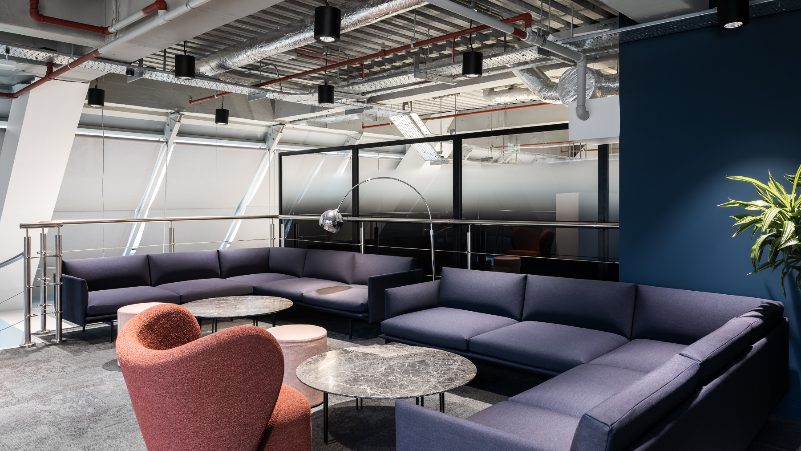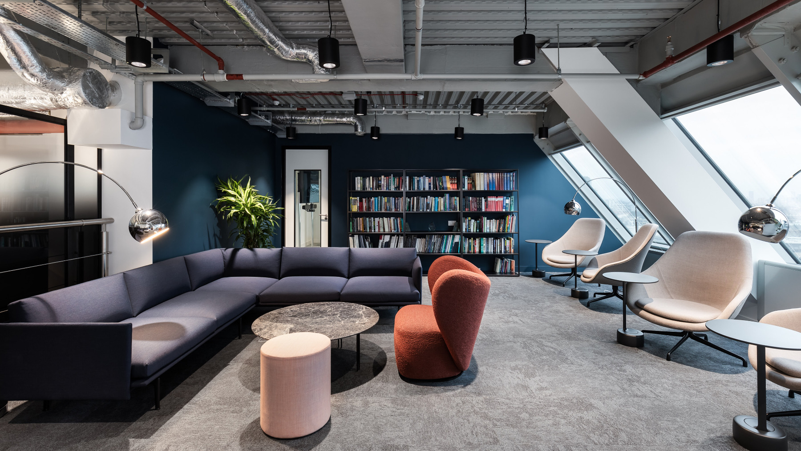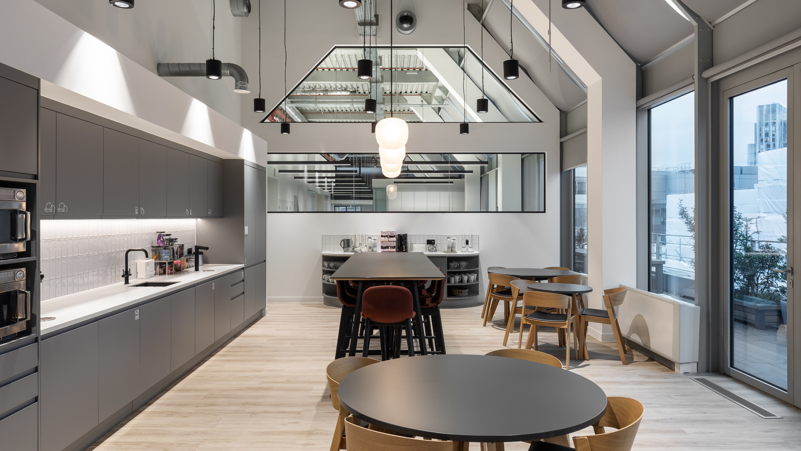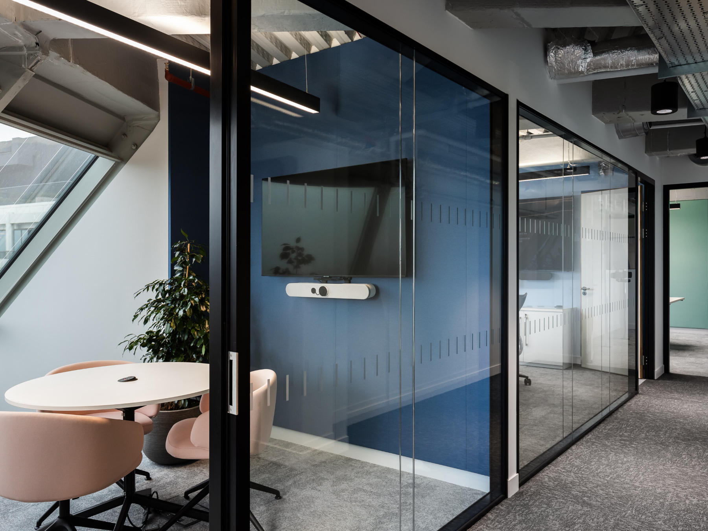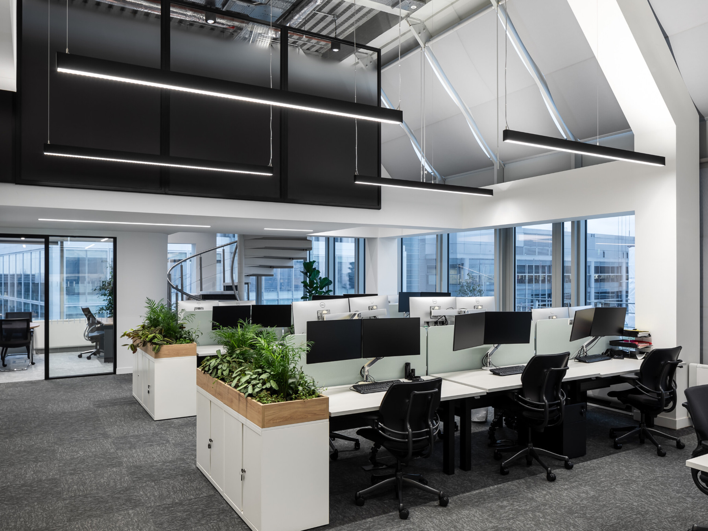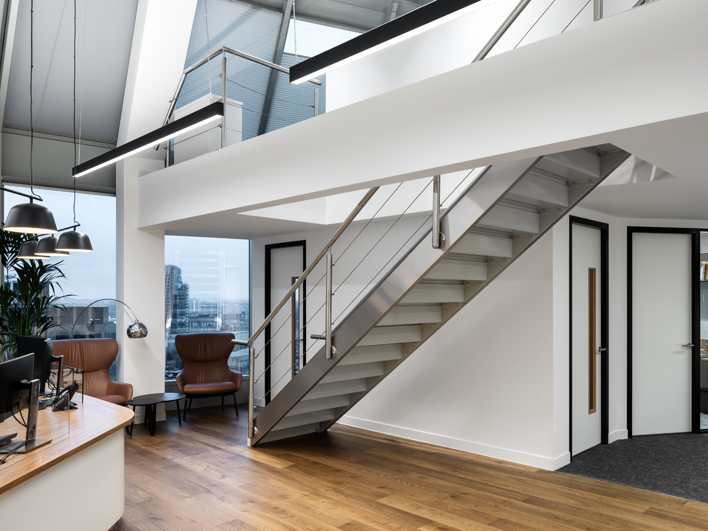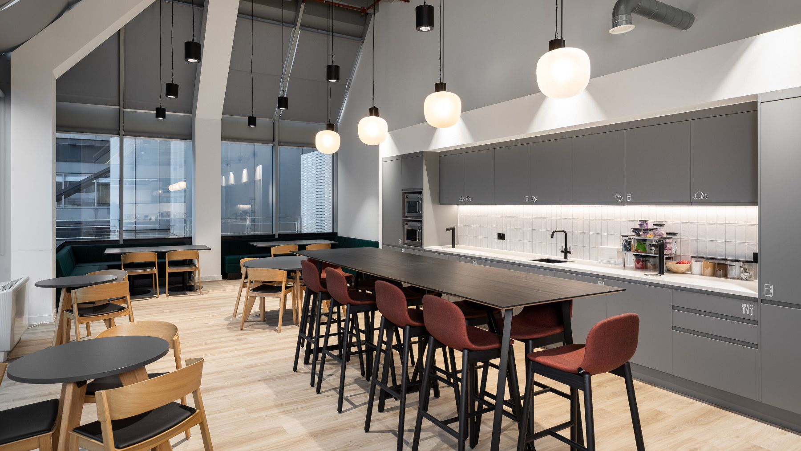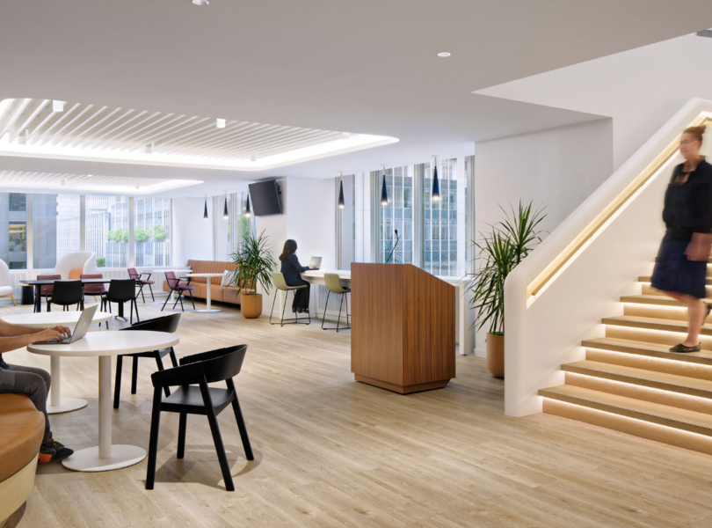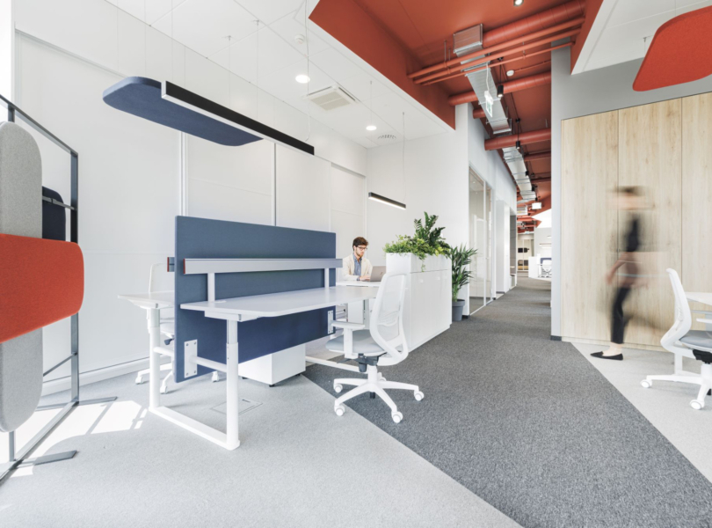A Tour of RBB Economics’ New London Office
Advisory firm RBB Economics recently hired workplace design firm Oktra to design their new office in London, England.
“Having been situated in their existing space for an extended period, RBB Economics sought a refurbishment to invigorate their workplace. The brief was to transform a dated environment into a modern, functional space while preserving the building’s industrial aesthetic. The key objective was to entice employees back to the office by prioritising functionality, light, and creating comfortable, inviting workspaces.
The scheme prioritises natural light in areas most heavily used by staff and strategically maximises views of London from Broadgate Circle. Recognising the activities most frequently performed in the office, we introduced multiple glazed phone booths and two-person booths that can be used for focused work, drop-in sessions, and training without compromising the light, open feel of the space.
The project’s greatest challenge lay in balancing the cellular design with the need for greater collaboration and social areas without taking a larger office space. The introduction of a mezzanine level provides space for a quiet library area. This unique space provided an alternative to traditional desk areas, exuding a relaxed, lounge-inspired ambiance with bold design elements. In contrast, the rest of the workspace embodied a light, simplistic, and neutral design to complement the high ceilings.
While there are private offices for the partners, we used strategic space planning to amplify the social areas. The teapoint and breakout space were expanded and connected to a new balcony that envelops the entire floor. We reimagined the reception area, reducing its size and repurposing underutilised spaces to introduce more functional and operational areas.
RBB Economics’ new office fosters a rejuvenated work culture, encouraging employees to work from the office in a space designed for their comfort, productivity, and collaboration.”
- Location: London, England
- Date completed: 2023
- Size: 11,100 square feet
- Design: Oktra
- Photos: Oliver Pohlmann
