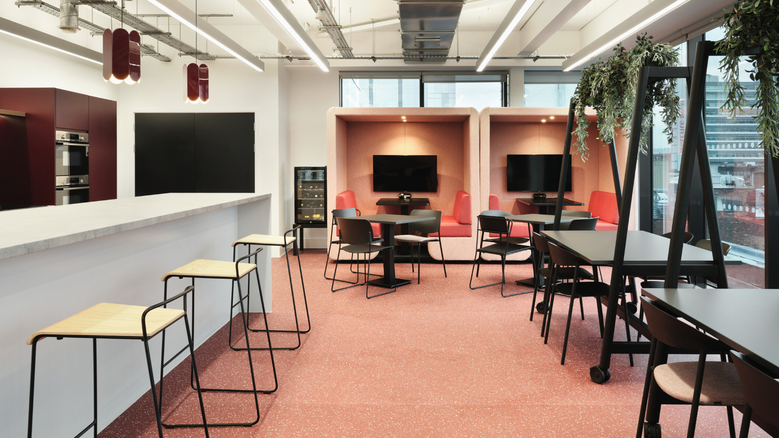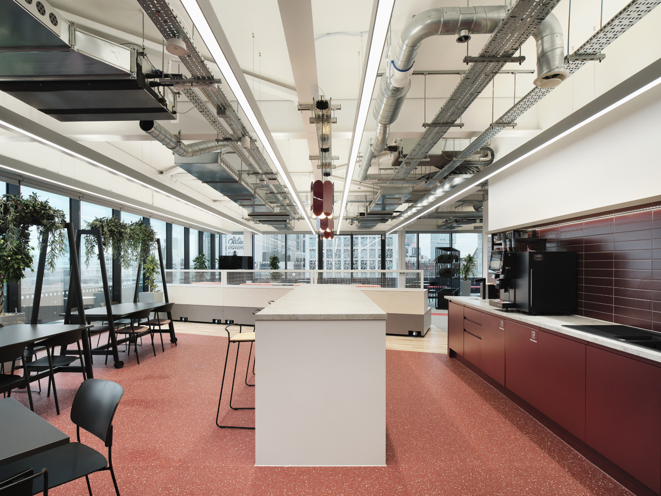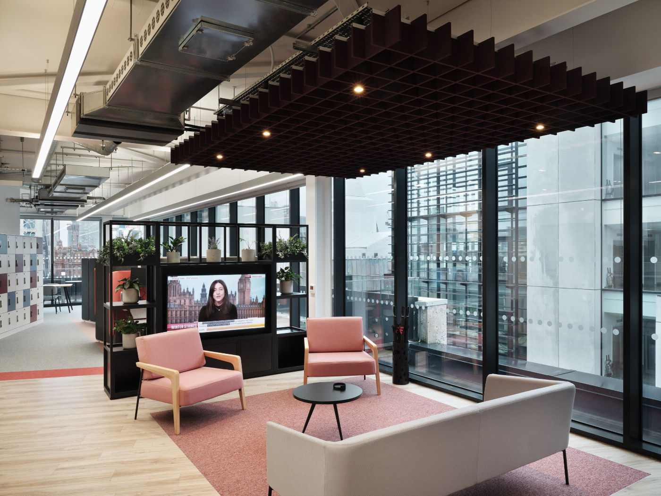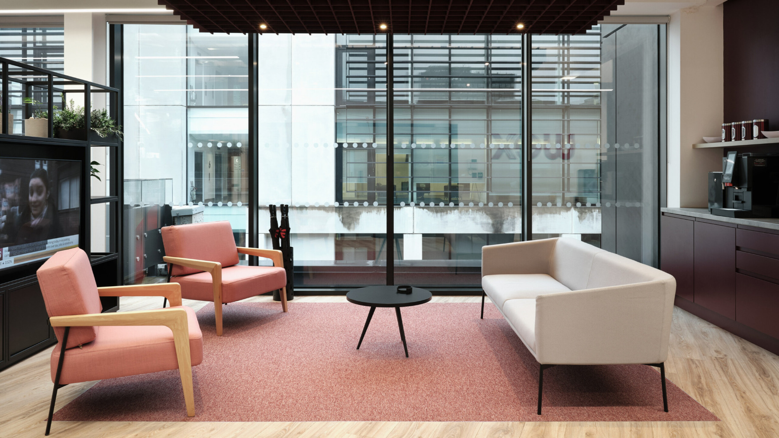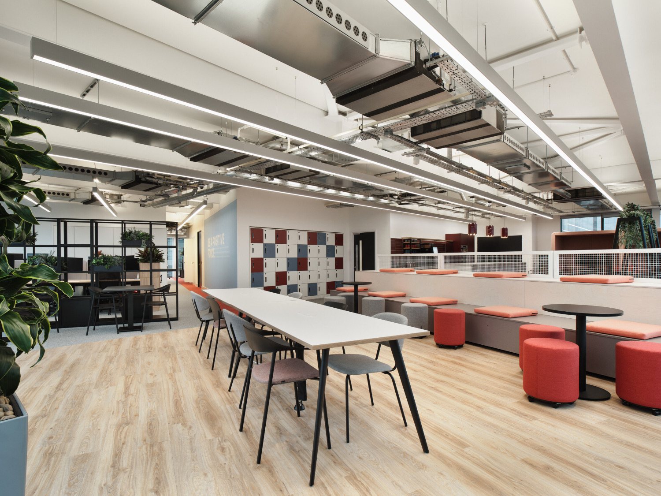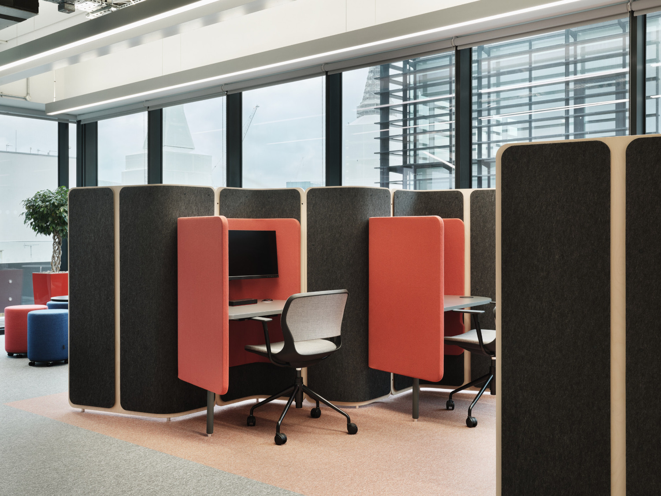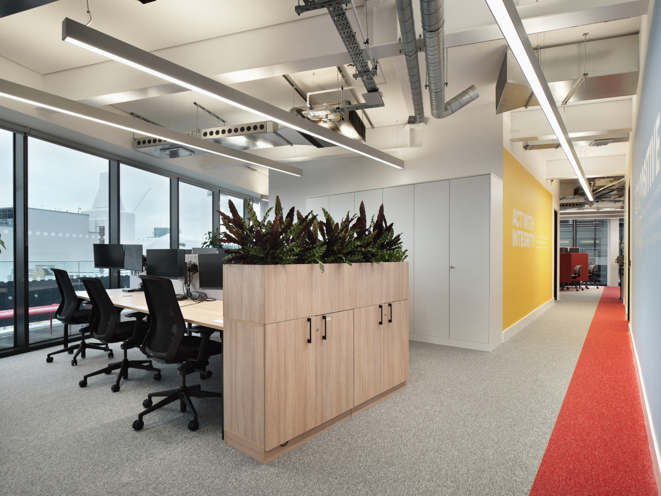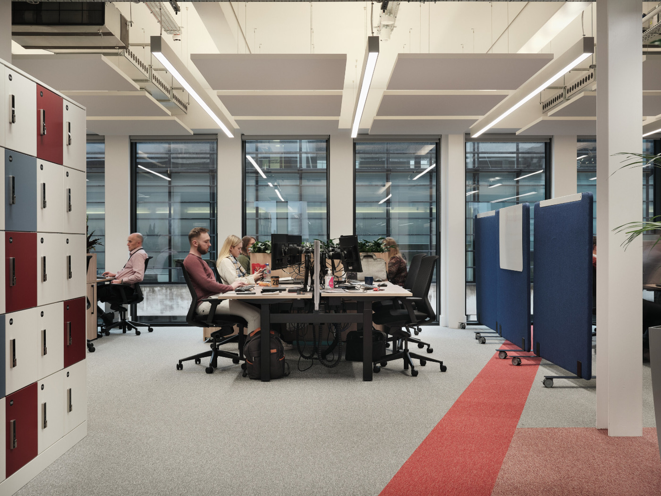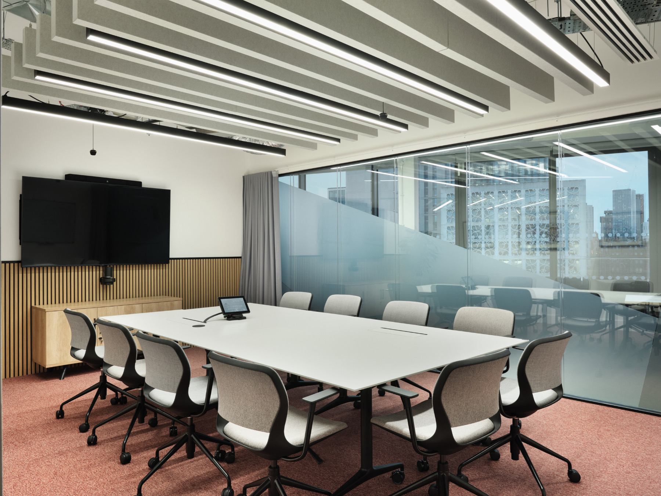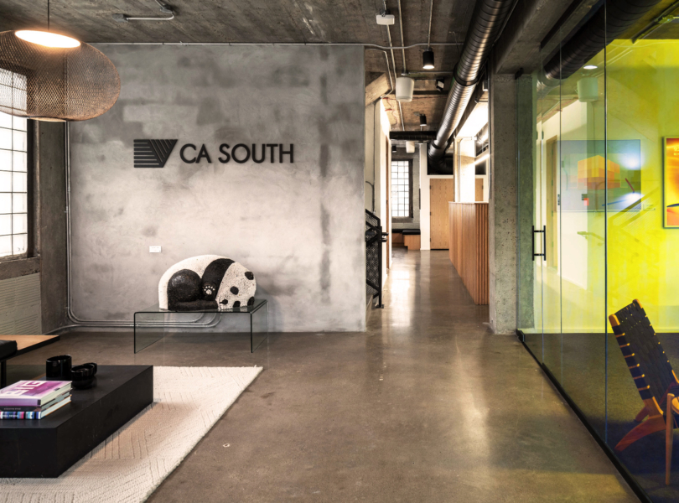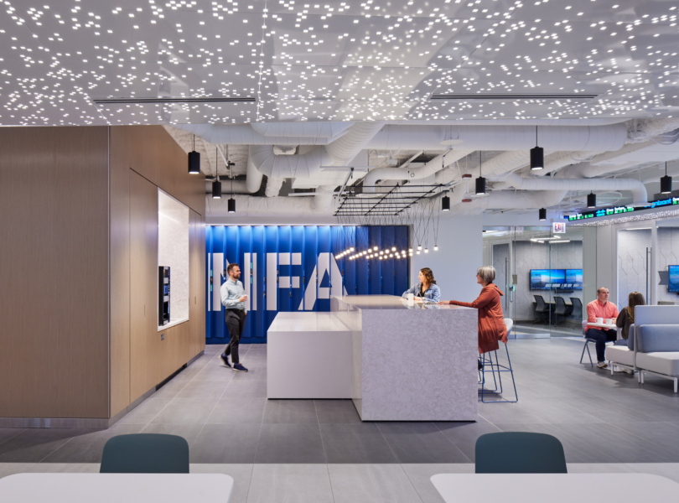A Look Inside WEX’s New Manchester Office
Fuel card provider WEX hired workplace design firm Oktra to design their new office in Manchester, England.
“As fuel card providers WEX were approaching a lease event, they decided to downsize their office space and relocate from a Cheshire town to central Manchester. Following significant changes in the way they work, WEX envisioned their workspace as a central hub that would encourage employees to return to the office after the pandemic and draw staff to their new city-centre location. After challenging their initial space plan, our Oktra Regions team delivered a workspace that supports hybrid working with a balance of work and social settings
In order to increase their brand presence in the region, the client chose to relocate from their Cheshire office to central Manchester. A city location would help the business to attract new talent and provide better connections to their London office, which inspired the look and feel of their new space. To ensure their brand is communicated clearly throughout, WEX’s brand colours are featured in the finishes and flooring, to bring the space to life and create a cohesive brand image that remains consistent with their existing workplaces.
To attract employees to their new office location, WEX wanted to create a central hub that was focused on collaboration and would highlight the social elements of their workplace. A large part of the floorplan was dedicated to a breakout area and teapoint, furnished with flexible seating that allows the space to be used by large groups or dedicated to townhall meetings. The office also boasts a roof terrace that runs around the perimeter of the building, offering 360-degree views of the city and additional space for employees to relax and socialise.
The new space is designed to provide a variety of workstations for employees to use, such as collaboration areas, private work pods and semi-private and enclosed meeting rooms. Hot desking was introduced to allow additional space for these work areas, and desk stations are equipped with sit-stand desks and screens for quiet working, forming an agile workspace that employees can tailor to their needs. WEX’s new regional city-centre office is designed to suit the company’s hybrid work model, forming a social hub for employees that can be adapted to individual ways of working.”
- Location: Manchester, England
- Date completed: 2024
- Size: 7,125 square feet
- Design: Oktra
- Photos: Henry Woide
