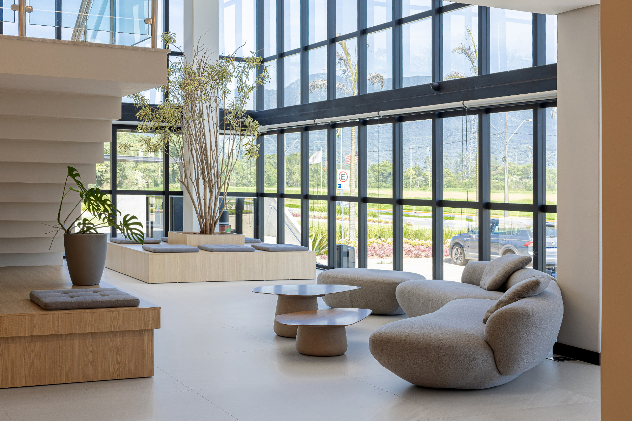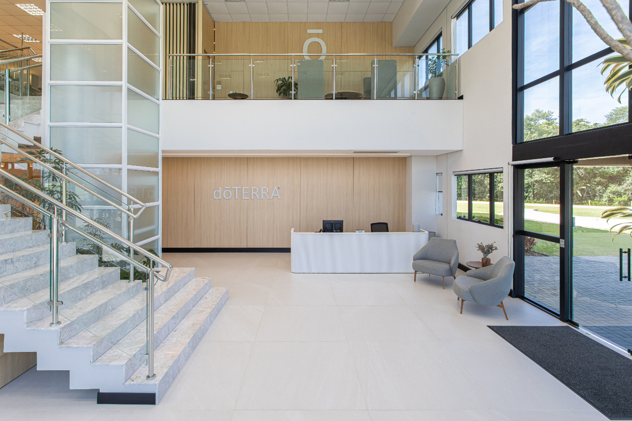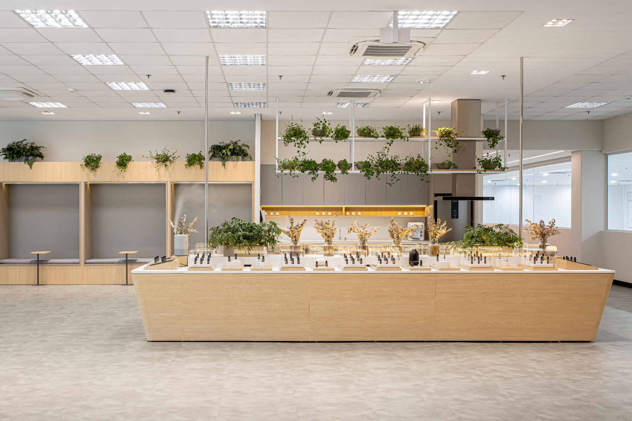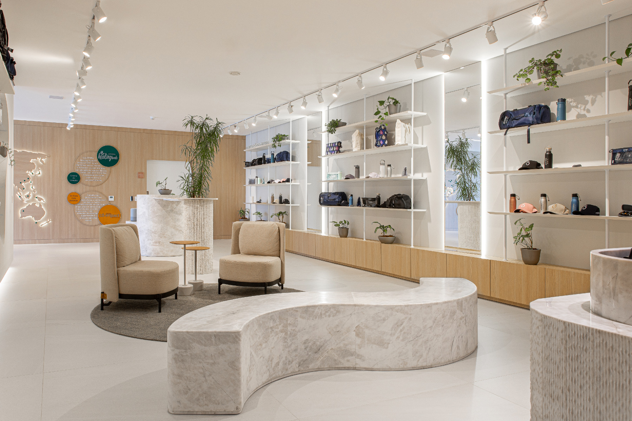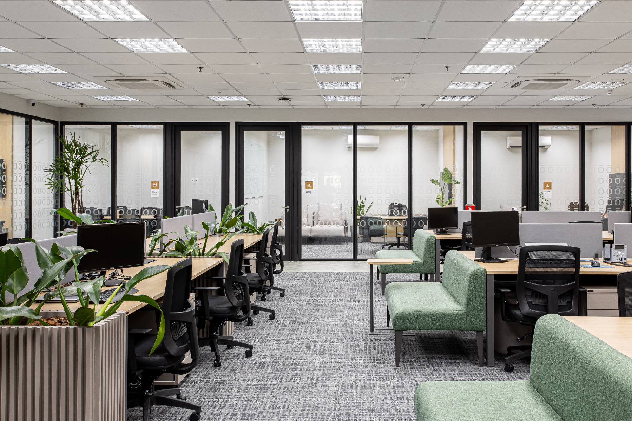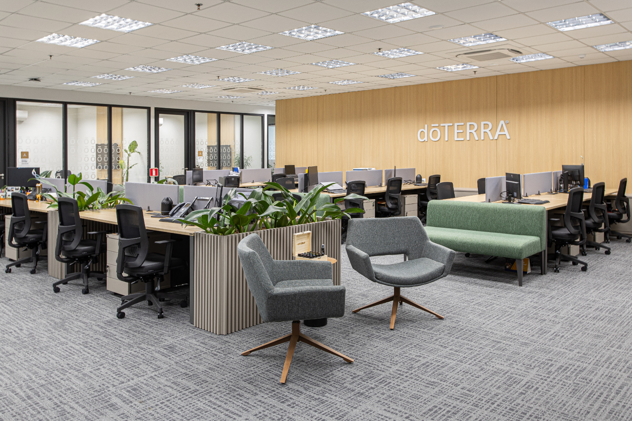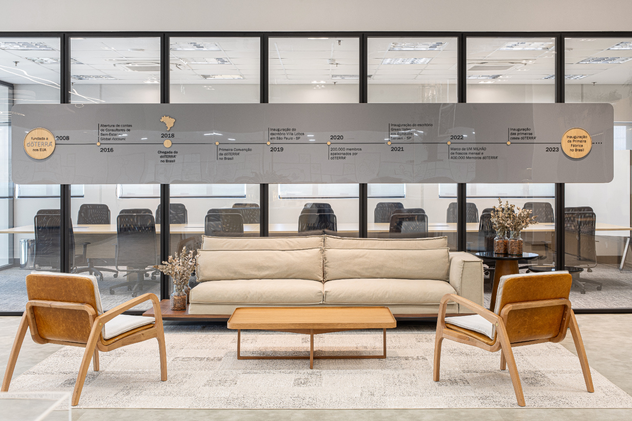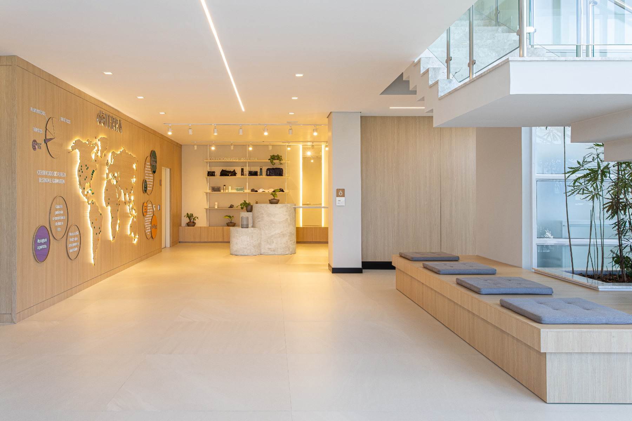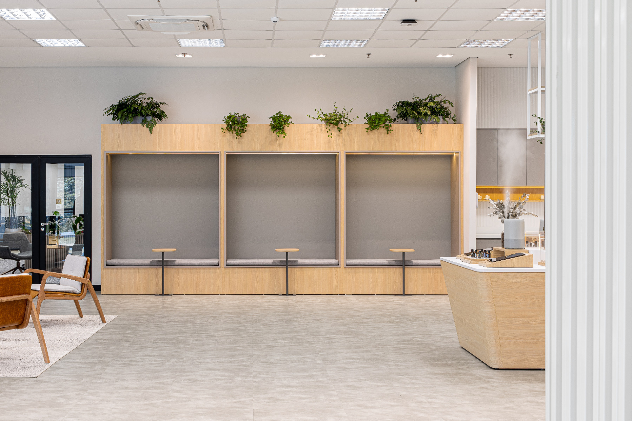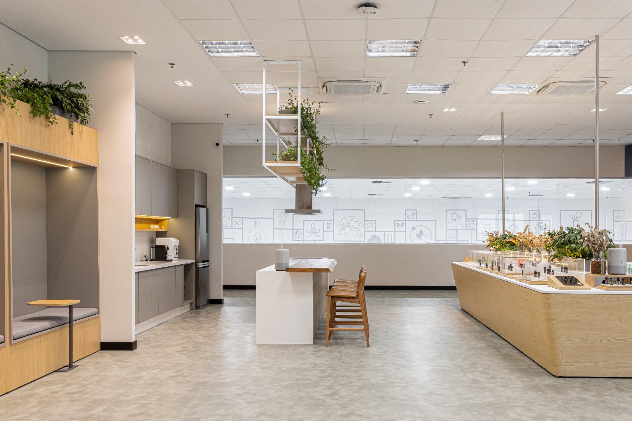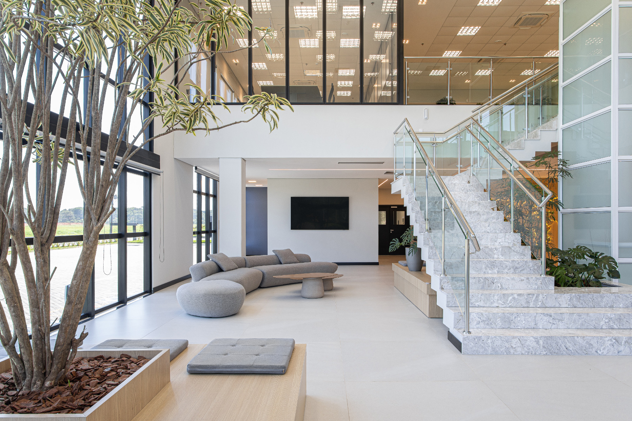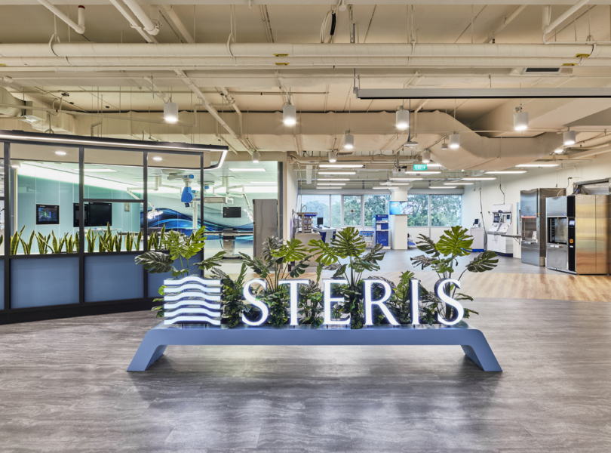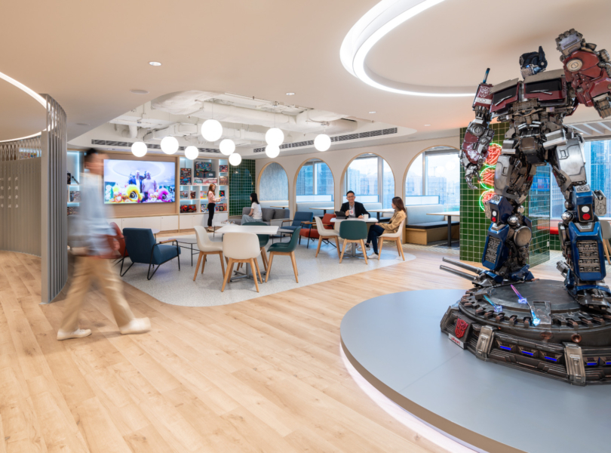A Look Inside doTerra’s New Joinville Office
Architecture and interior design firm Szoma recently designed a new office for marketing firm doTerra in Joinville, Brazil.
“The production structure gives new meaning to this factory with the use of natural materials and open spaces for free circulation. The focus on the environmental experience transforms the industrial setting into a welcoming area. The presence of the brand is the element that reveals in the essence of the architectural proposal the DNA of an American multinational with a focus on the consultant and the Brazilian end client.
A circuit created for visitors to get to know the factory begins at the reception, passing through the showroom and auditorium. A proposal that brings before your eyes the experience of the process of creating products that transform natural resources into essential oils. The view from the mezzanine to the packaging of products is part of the journey to explore the essence of the brand and ends in the store that exudes well-being.
A creative process that arises with the concept of co-creation, essential for the success of ideas and to meet industrial challenges. Exploring the technical aspect in a joint proposal with the emotional aspect brought insights for positive impact.
The office area with work desks, management rooms and four meeting rooms, the main one with 14 seats, brings comfort and stimulates creativity and concentration. This company space also has several areas for informal meetings such as pods, armchairs and lounge spaces. The fifty-seat auditorium, in the shape of a grandstand, is integrated into the showroom and pantry space, which is functional and the center for happy hours. The environment for employees has a cafeteria that provides everyday facilities and also a rest space with comfortable armchairs to highlight identity and connect with care. Natural and preserved plants bring biophilia to the industrial environment and create a modern, safe and functional working environment with the brand’s characteristics. A layout and architectural design that balances the private and the collective with a feeling of welcome.”
- Location: Joinville, Brazil
- Date completed: 2024
- Size: 23,000 square feet
- Design: SZOMA
- Photos: Kacio Lira
