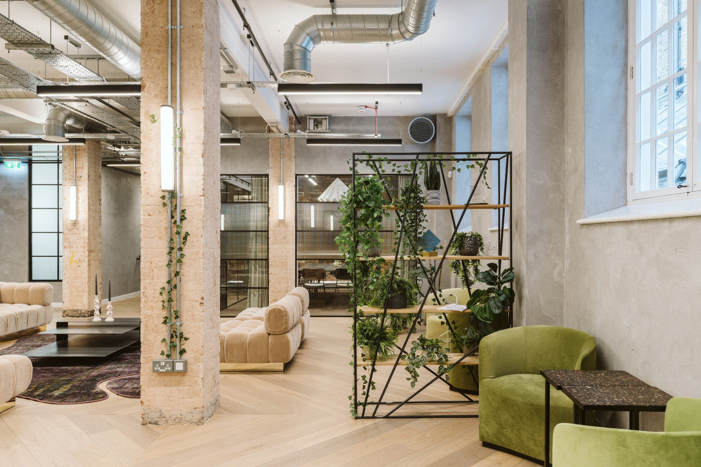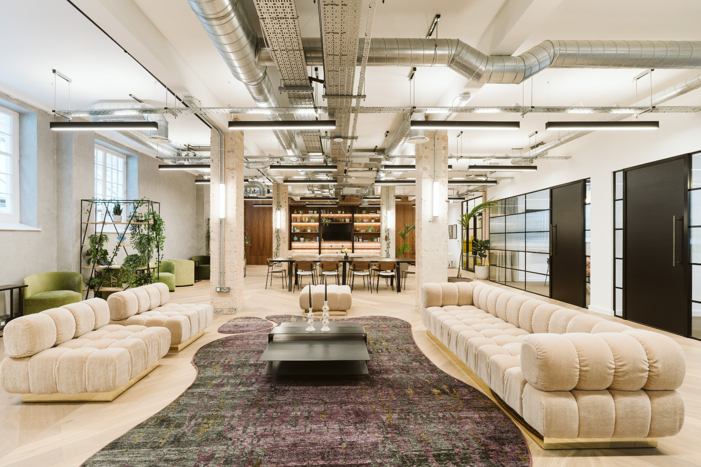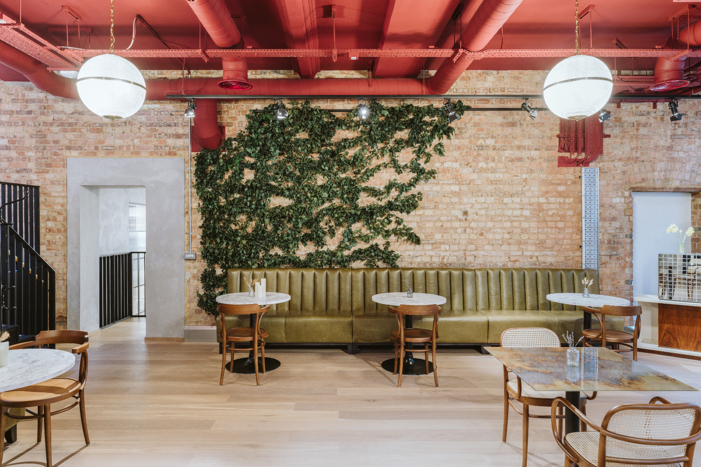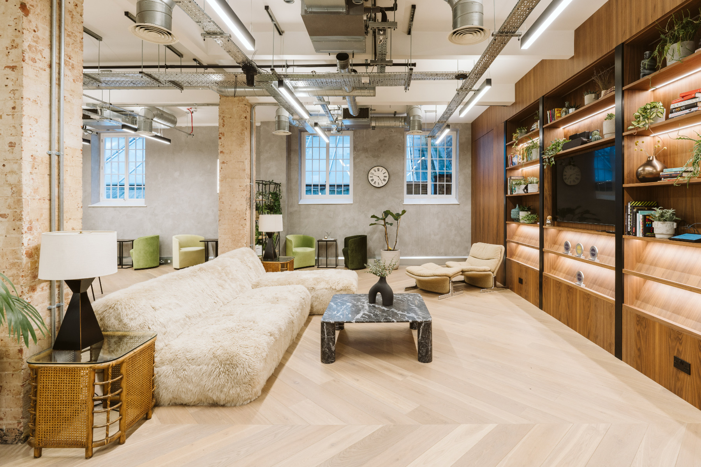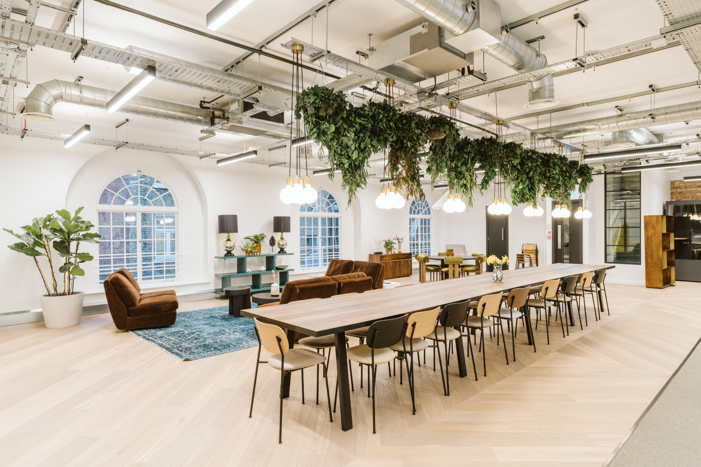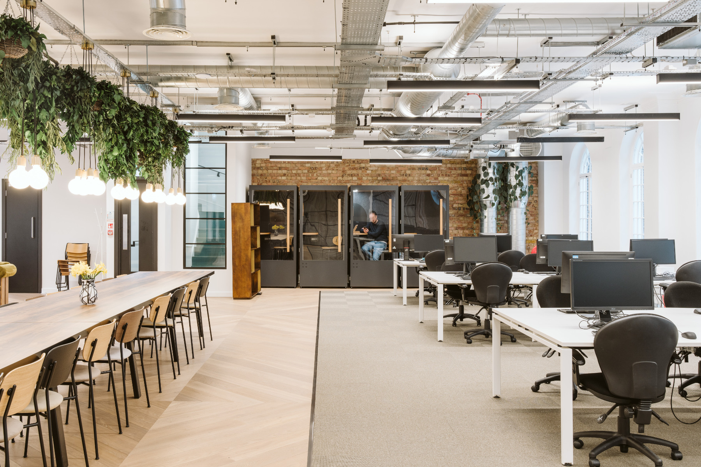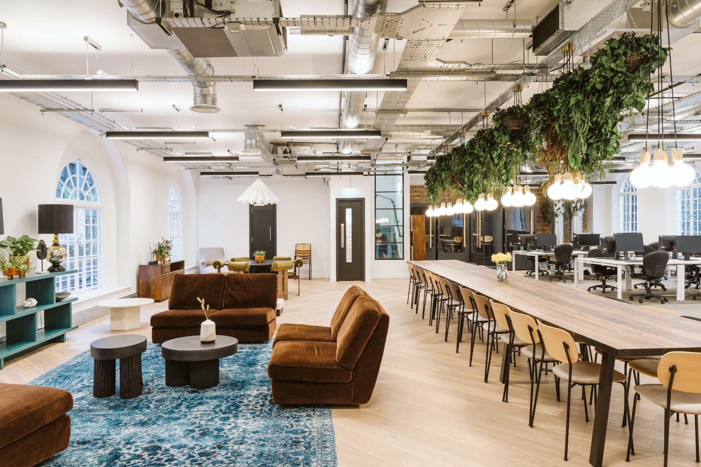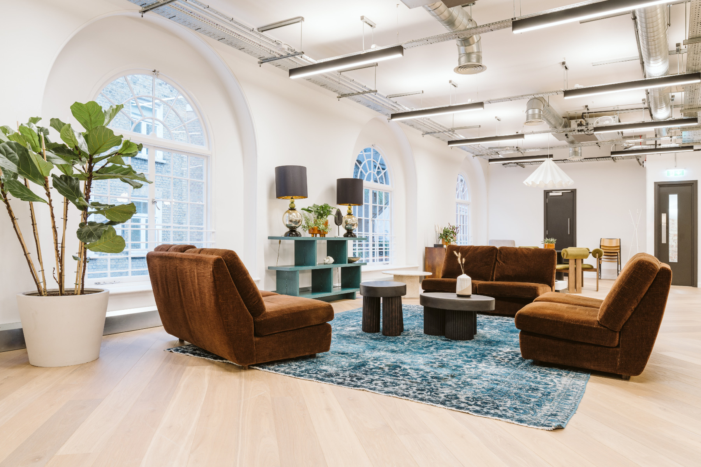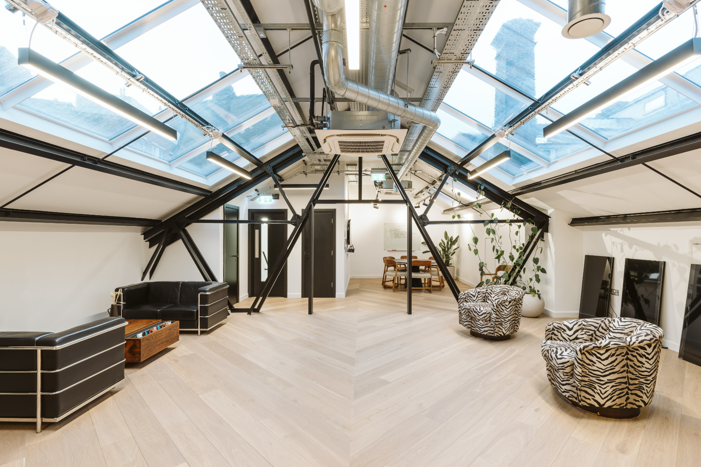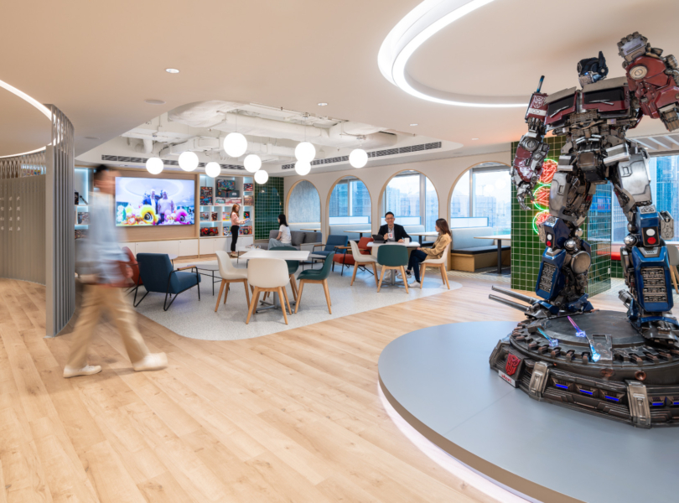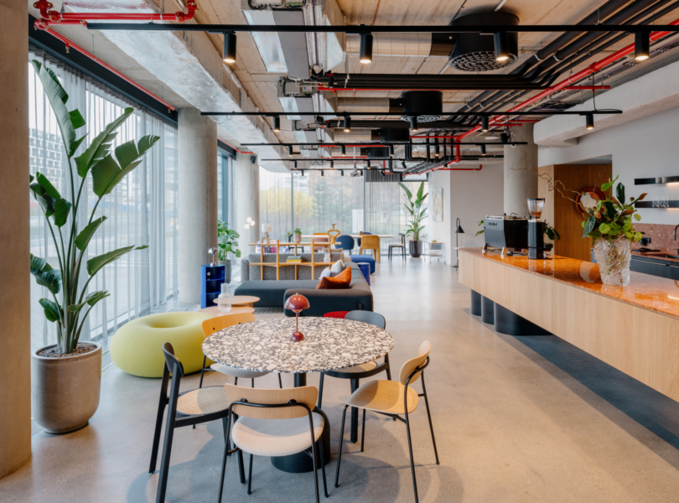A Look Inside TodayTix’s New London Office
Ticket platform TodayTix hired workplace design studio Thirdway to design their new office in London, England.
“ In collaboration with Thirdway, TodayTix Group embarked on a journey to create an exhilarating new working environment that would meet several important requirements. Firstly, the company sought to foster an exciting team culture, ensuring that staff in London, New York, and those working remotely would feel connected and engaged. Secondly, the space needed to be designed in a way that would attract and inspire talent. Lastly, it had to provide a vibrant atmosphere suitable for launches, events, and celebrations.
When the TodayTix Group team found and fell in love with a former Methodist church at 24 West Street, next door to London’s Ambassador Theatre, Thirdway’s work began…
The building was packed with beautiful architectural features: huge ceilings, arch windows, exposed steelwork, and great natural light from feature sky lights. Thirdway worked closely with the TodayTix Group team to evolve the stunning setting into a head office that would represent the business to its very core, enabling the creation of a strong company culture while supporting hybrid working arrangements.
Key to the design was the feel of the meeting spaces and breakout areas. With little desking required due to the hybrid working nature of the business, the emphasis was on creating areas with a social, ‘front room’ feel and a distinctive members’ club vibe. In addition to larger meeting spaces, TodayTix Group needed phone booths for one to two people and plenty of breakout furniture.
The furniture required particularly careful collaboration with the CEO. He was keen to incorporate his passion for vintage furniture into the design, scouring Paris flea markets for statement pieces and donating feature sofas and chairs from his own collection. The result was perfectly eclectic and inviting, with Thirdway sourcing a range of complementary pieces to create just the right atmosphere.
At the heart of the design was the mezzanine space. This would be used for launches, parties and a range of performances and events. Thirdway installed a bar, disco balls and climbing ivy up the exposed brickwork of the walls to create a speakeasy vibe, providing the perfect setting for TodayTix’Group’s ‘town hall’ events and larger meetings. These meeting spaces have proven invaluable for the London team’s collaboration with the colleagues in New York.
For the breakout space, which serves as an events overflow area, Thirdway applied a rich Bordeaux red to the ceiling area and added plenty of warm, soft lighting to deliver a theatrical ambience. Sheer curtains were used allowing for diffused light whilst offering privacy and a classy, boutique feel.
On the top floor – home to the CEO’s office – there was plenty more eclectic furniture. Thirdway created a chilled space for staff to connect and collaborate, both in person and over Zoom, working with the building’s feature skylights and exposed steel beams to deliver plenty of atmosphere.
After the original design was complete, Thirdway returned to help evolve their office further. The fast-growing firm meant more desking was required. The result is a dynamic, exciting workspace that is flexing around the needs of this creative, vibrant company.”
- Location: London, Slovenia
- Date completed: 2024
- Size: 22,656 square feet
- Design: Thirdway
