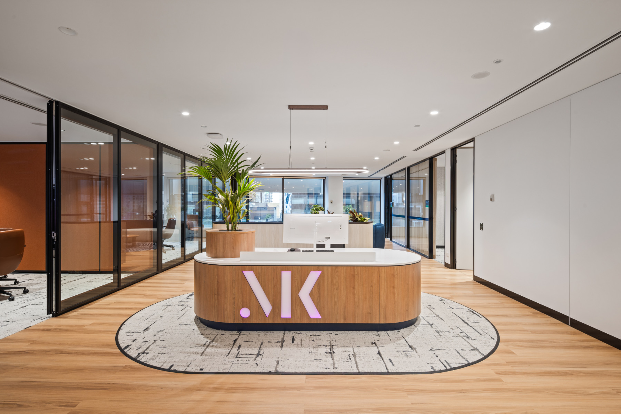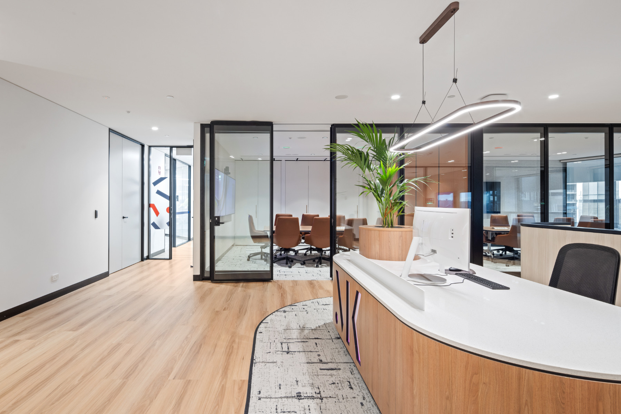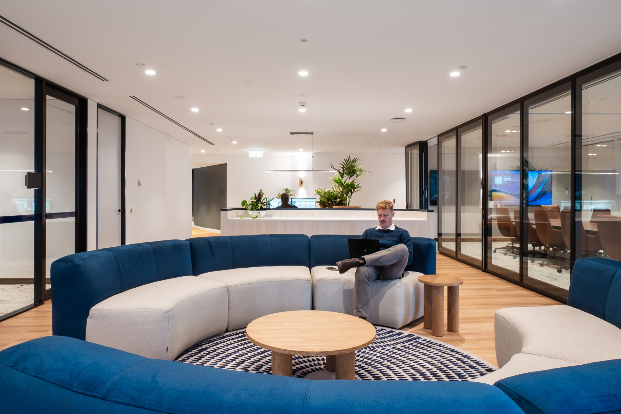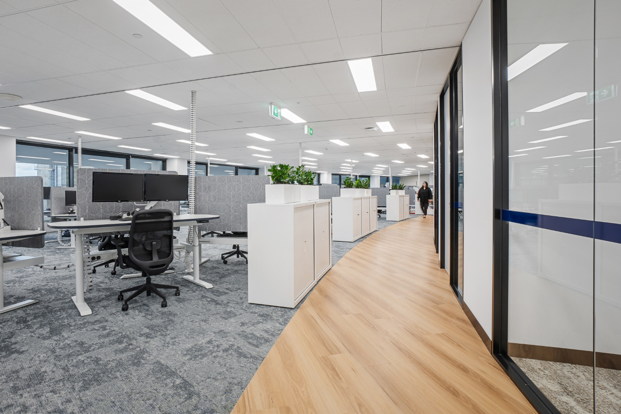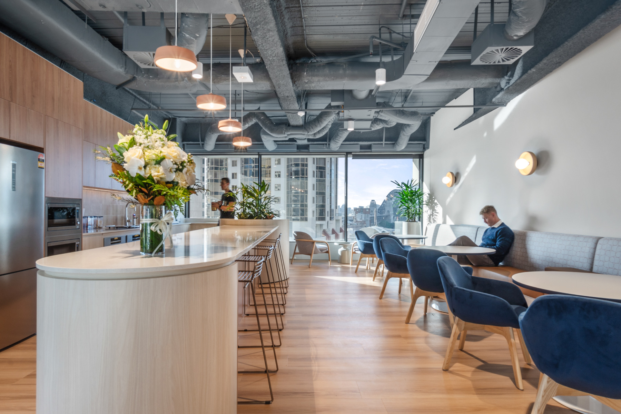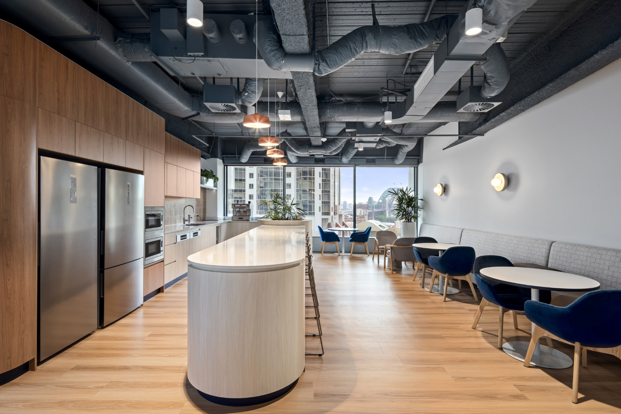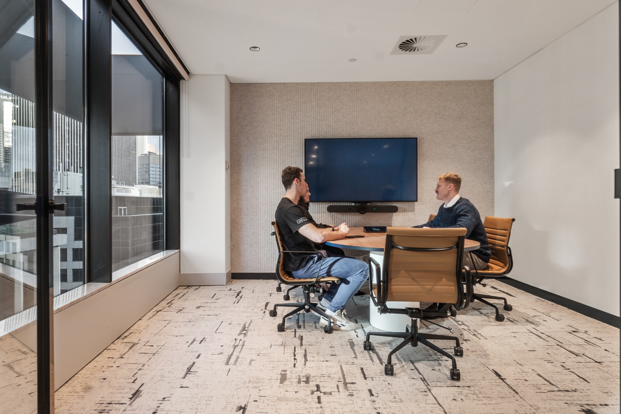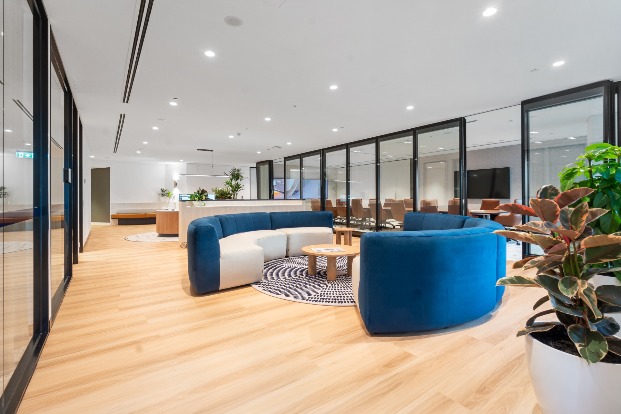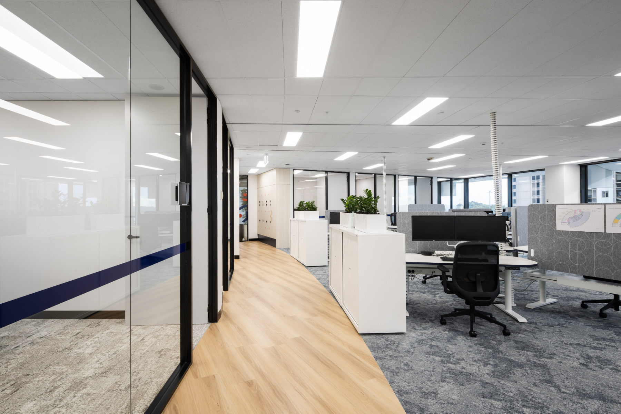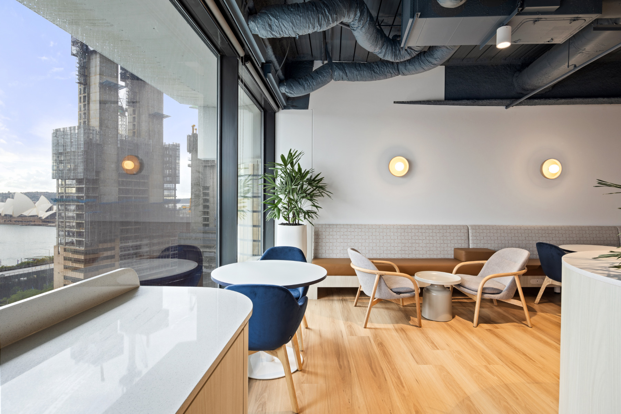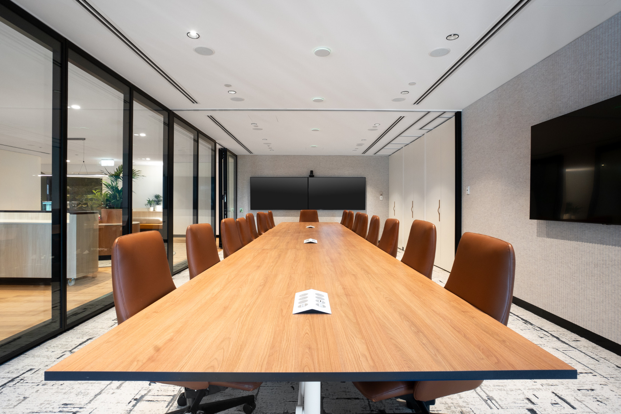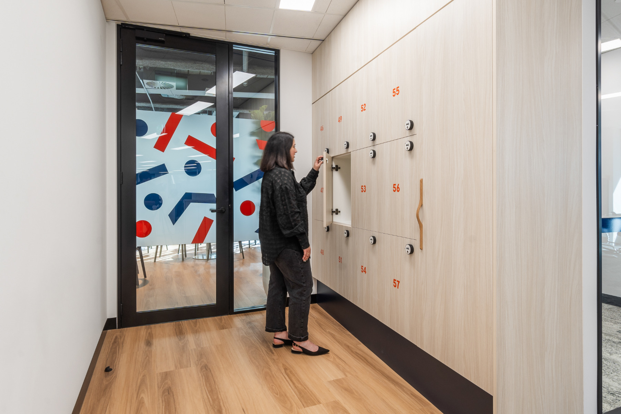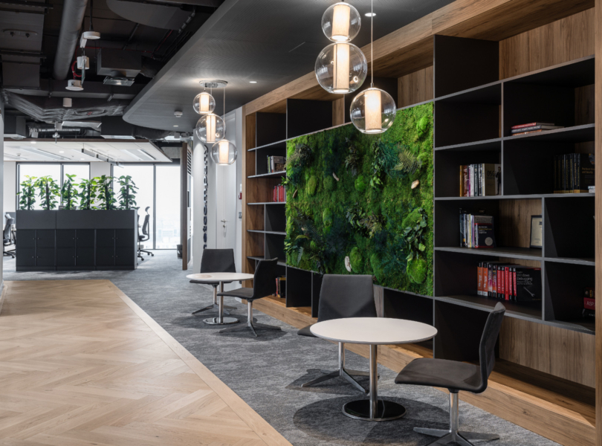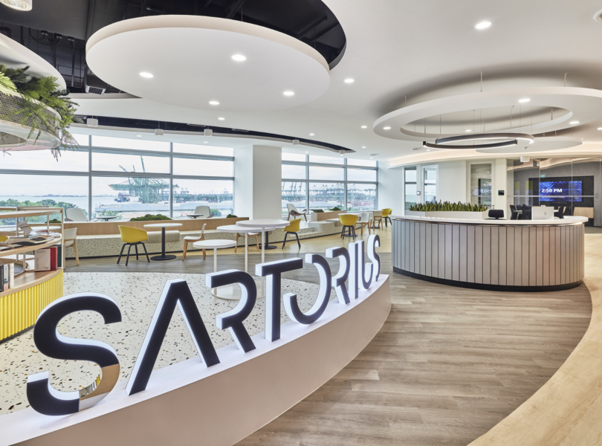A Look Inside Macpherson Kelley’s Sydney Office
Law firm Macpherson Kelley hired interior design firm Cachet Group to design their new office in Sydney, Australia.
“The move from their Bond St, Sydney location provided a chance to reinvent their workspace in alignment with their vision. The goal was to move away from traditional cubicles and establish a contemporary, dynamic setting that redefines the conventional lawyer’s office.
Focusing on collaboration and creativity, the new design also caters to concentrated work and client interactions. By merging a modern, neutral color scheme with Macpherson Kelley’s corporate hues, the space now features a distinctive and cohesive identity.
Cachet responded to this vision with the innovative ‘pinwheel’ workstation concept, aimed at balancing privacy and openness. Angled desks and high screens form individual work pods, while eight quiet rooms were included to give staff private areas for confidential discussions, maintaining continuity with their previous office arrangement.
A notable feature is the front-of-house area; the boardroom is equipped with an operable wall that can divide the space into two meeting rooms, providing flexibility for both internal meetings and external gatherings, and seamlessly adapting to various configurations and functions.
Macpherson Kelley invites their team to a new, modern, and dynamic environment.”
- Location: Sydney, Australia
- Date completed: 2024
- Size: 9,364 square feet
- Design: Cachet Group
- Photos: Jonathan McFeat
