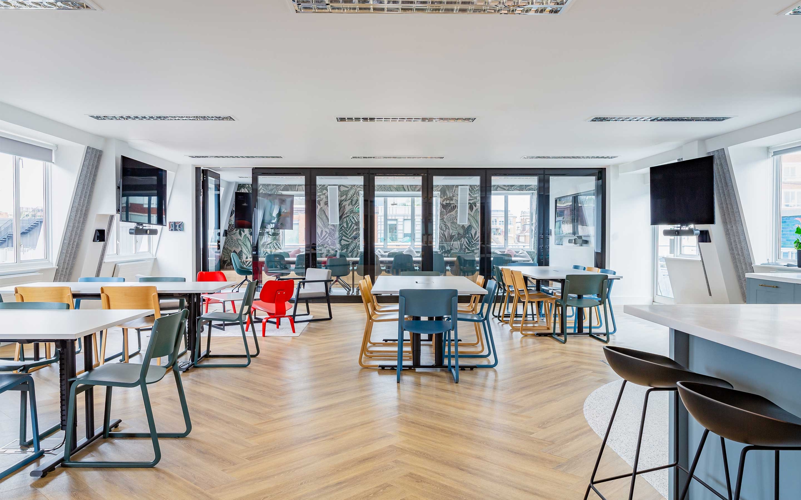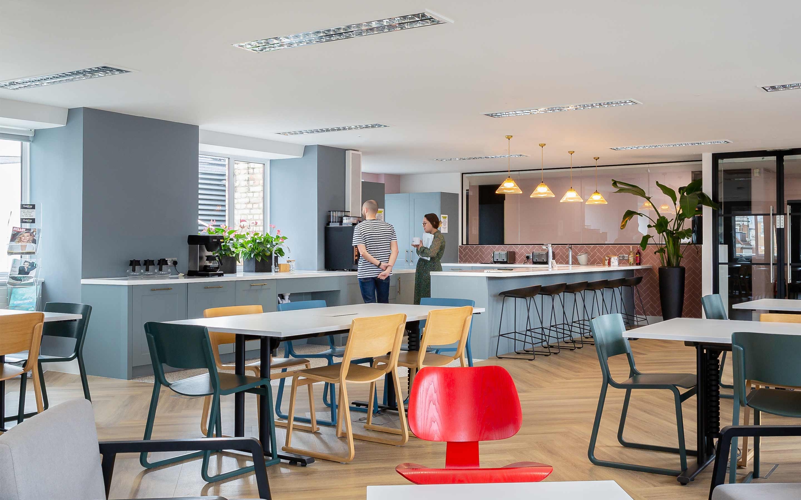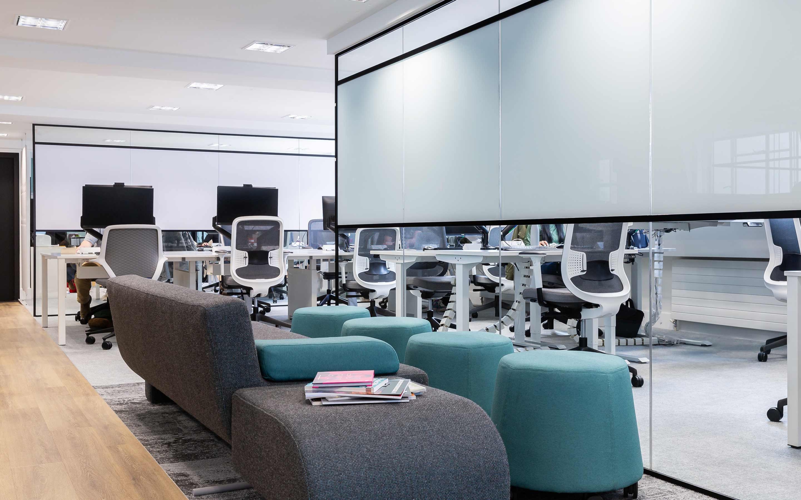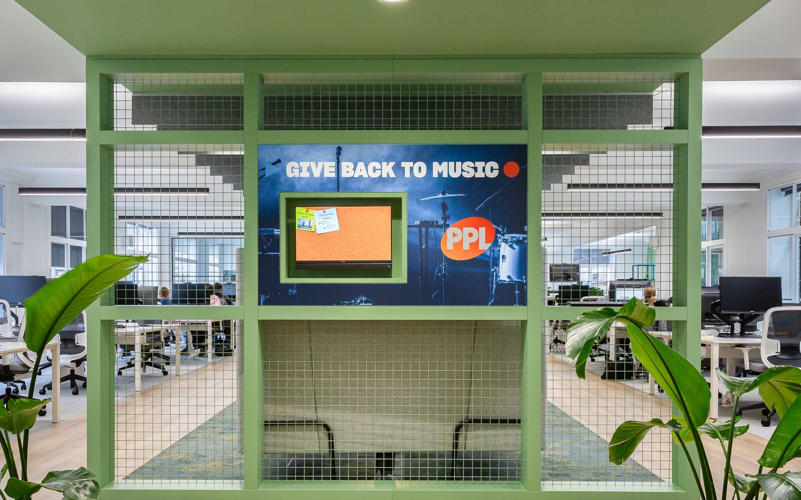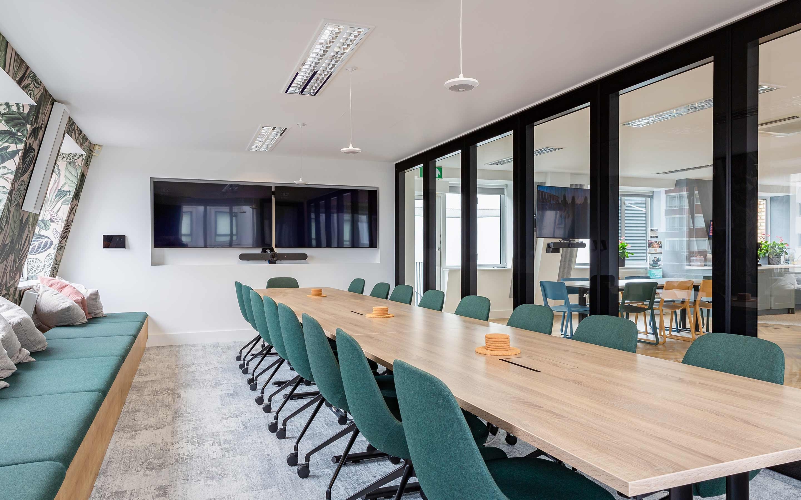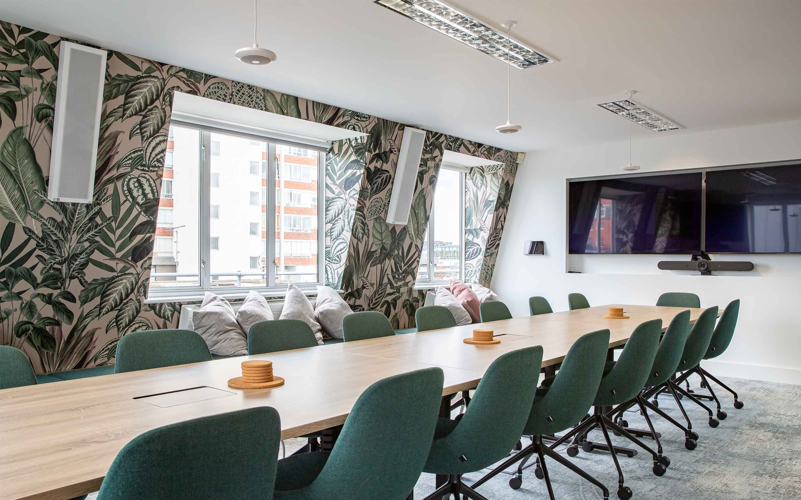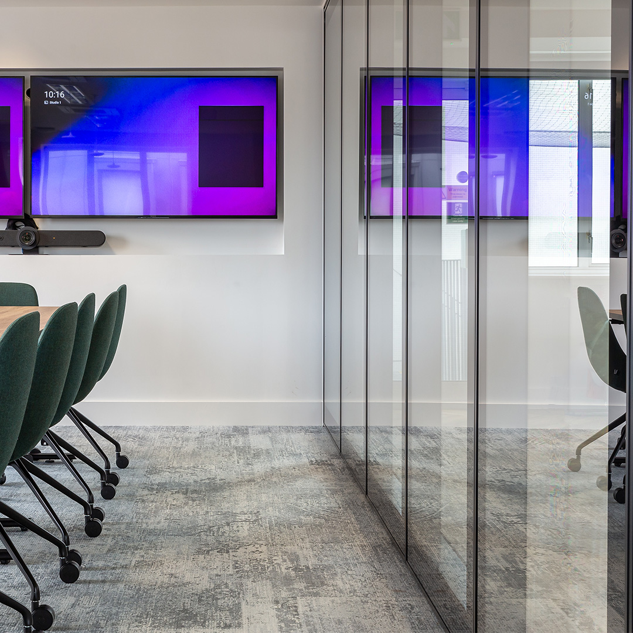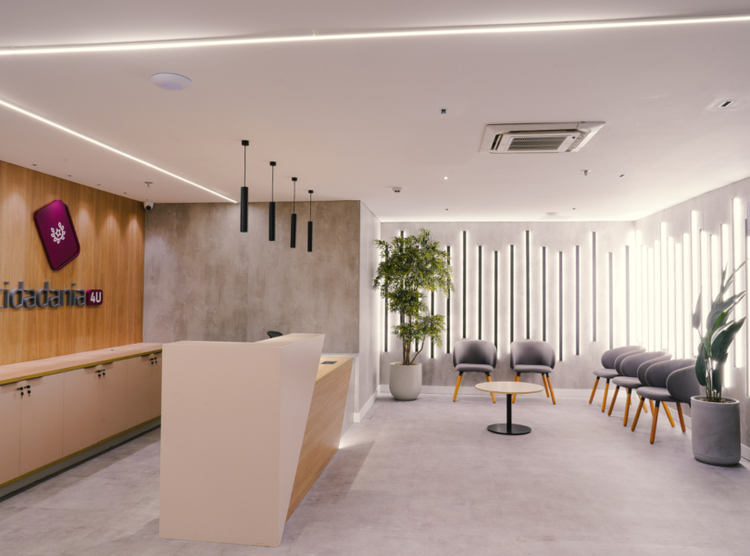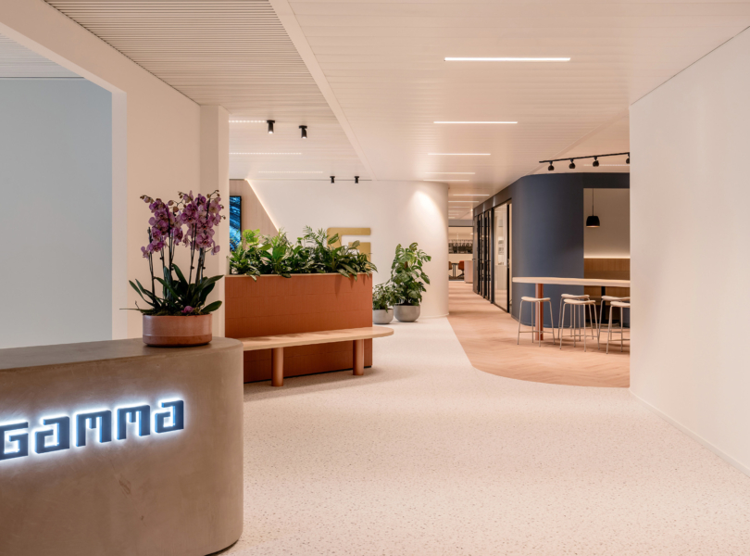A Look Inside PPL’s New London Office
Music licensing company PPL hired workplace design firm Peldon Rose to design their new office in London, England.
“Floors three and four make up PPL’s working floors and are characterised by a number of different areas for private, focused, or collaborative work, depending on employees’ needs and preferences. Carefully selected fabrics and the use of furniture such as focus booths operate as permeable dividers to harmonise energy levels and optimise acoustics between different zones, an important part of the brief.
Breakout areas allow creativity to flow, with comfortable sofas and whiteboards inset into acoustic glass dividers. A “collaboration spine” runs through the centre of the floorplate in a linear collection of agile and cooperative working spaces for open meetings. Character comes from punchy modulus flooring and mint green joinery ceilings and partitions. Soft upholstery and special acoustic dividers which absorb sound five times more than standard sheer curtain fabric all help integrate this higher-energy zone into an office that proves productive and functional.
Circling the collaboration spine is a belt of oak vinyl and fixed open-plan desking, placed perpendicular to windows to maximise exposure to natural light. Visual cues that resonate with PPL’s identity come from soundbars printed on walls, and other musical motifs featured throughout the space.
PPL’s office is inclusive and accessible throughout, including the kitchen on the fifth floor, where a new ramp and sinks with space for a wheelchair to pull up underneath have been installed. A large canteen area enables the company to come together to socialise, rest, collaborate, and soak up the benefits of the many windows that line the floor’s periphery, flooding the space with natural light. The use of biophilia, raw materials, and a neutral colour scheme accented with pops of colour from canteen chairs, feeds into a playful yet relaxed atmosphere.
Adjacent to the canteen area is the company boardroom. With its leaf-printed wallpaper and glass folding walls, the room has the ability to open into the canteen area to create one large space for all-company meetings, seminars or events. Foldable and moveable furniture means the space can flex day to day to fit the needs of the company.
Peldon Rose transformed PPL’s workplace while in occupation, and a lot of original features have been retained. The internal doors have been vinyl wrapped in a sophisticated black and the old desking kept. This is a waste-conscious and cost-effect design approach. Material procurement followed a similar mindset, with products carefully selected, starting from the way their raw materials are extracted, to manufacturing, transportation, and end of life. PPL now enjoy a working space that is welcoming to employees and optimised to accommodate different styles of working and work tasks.”
- Location: London, England
- Date completed: 2024
- Size: 10,000 square feet
- Design: Peldon Rose
