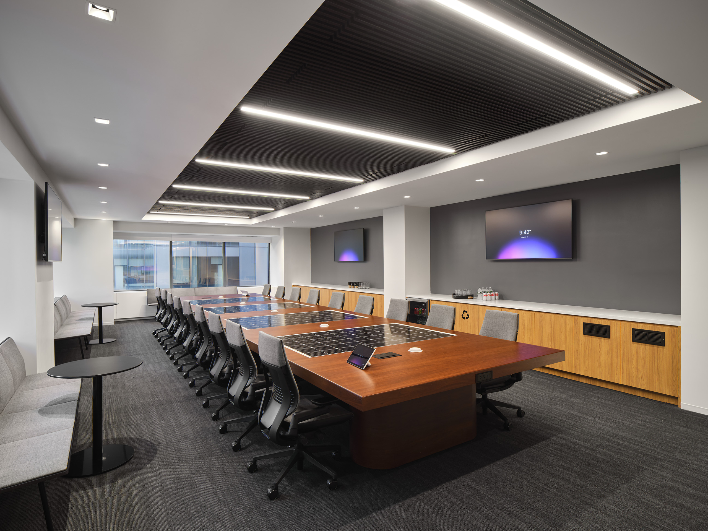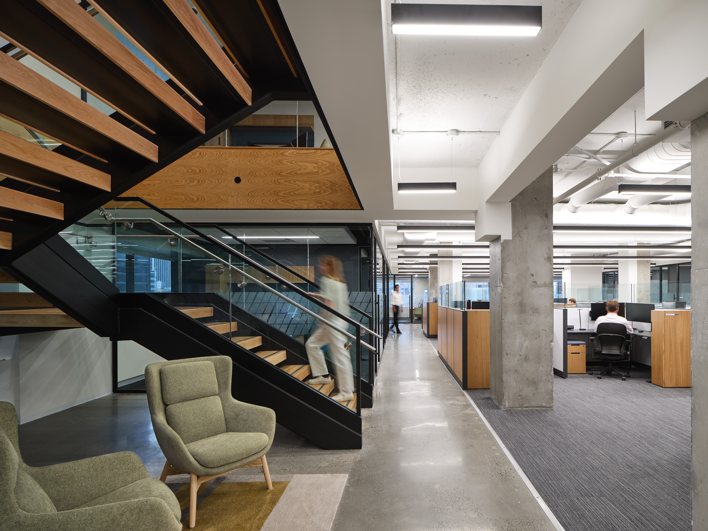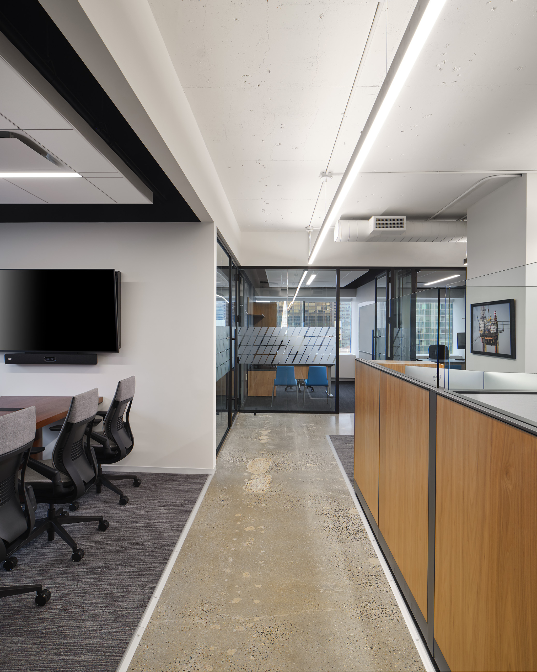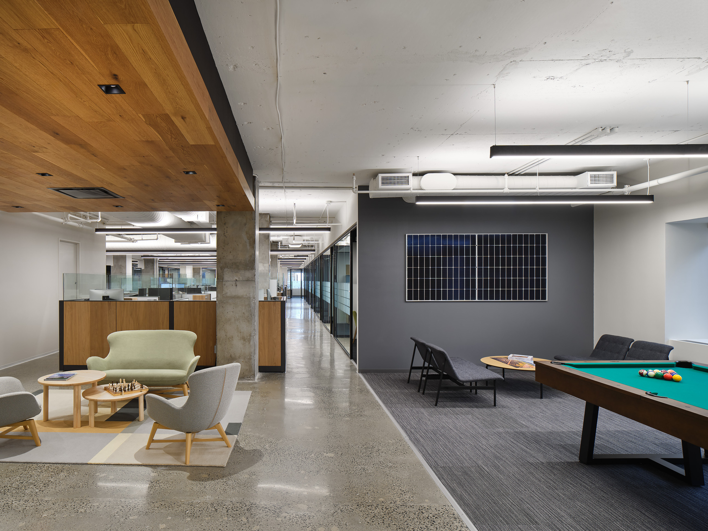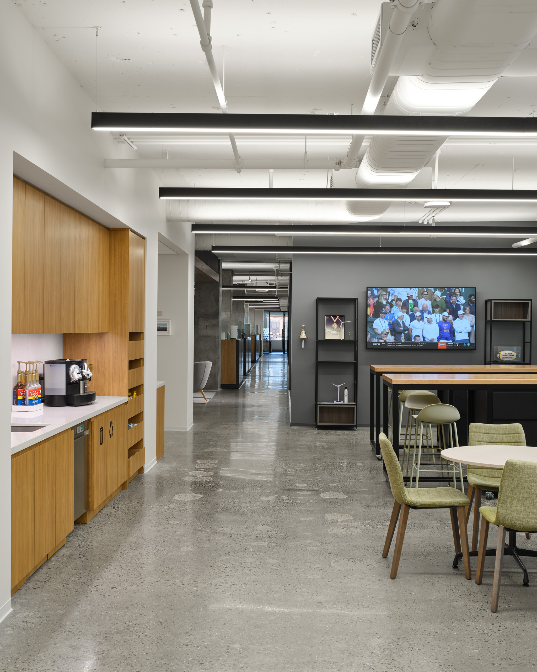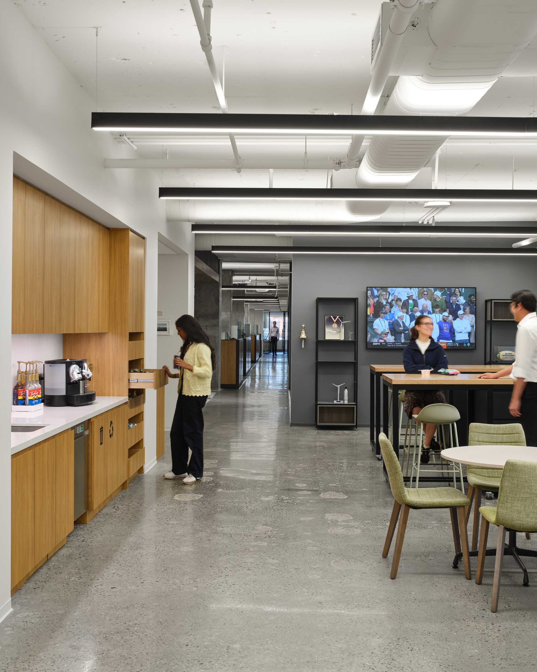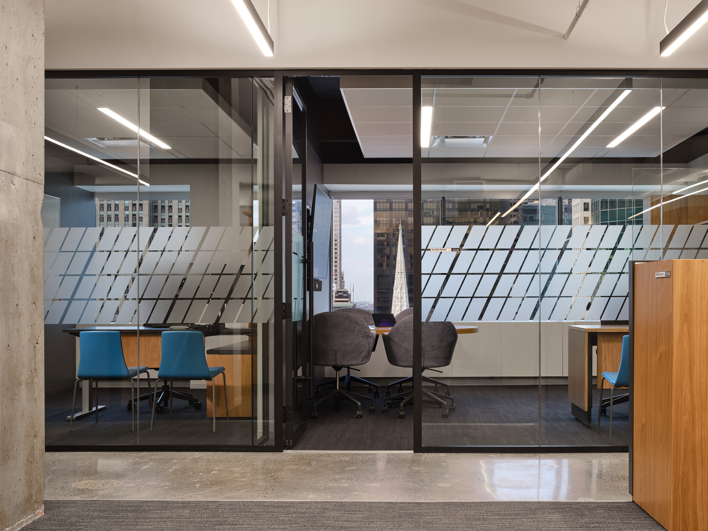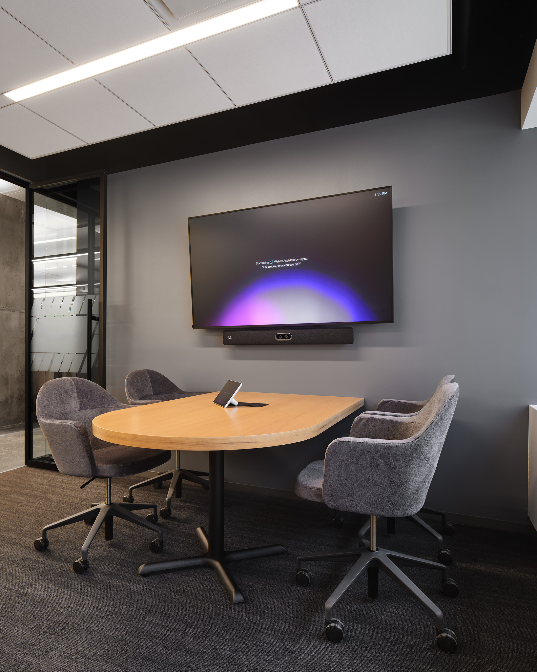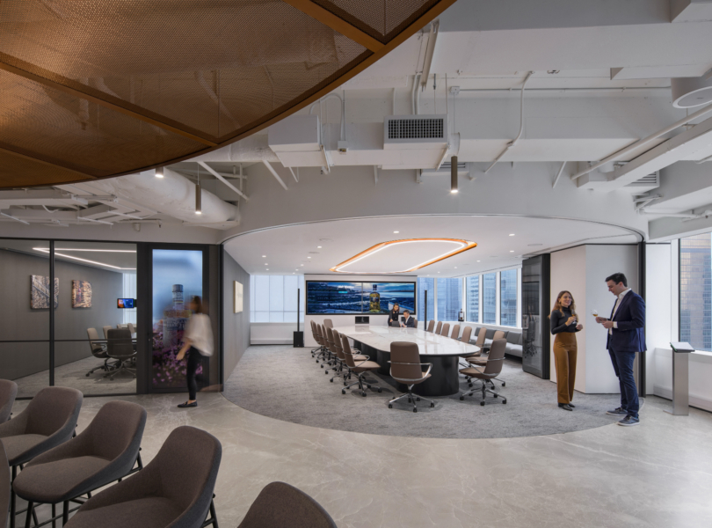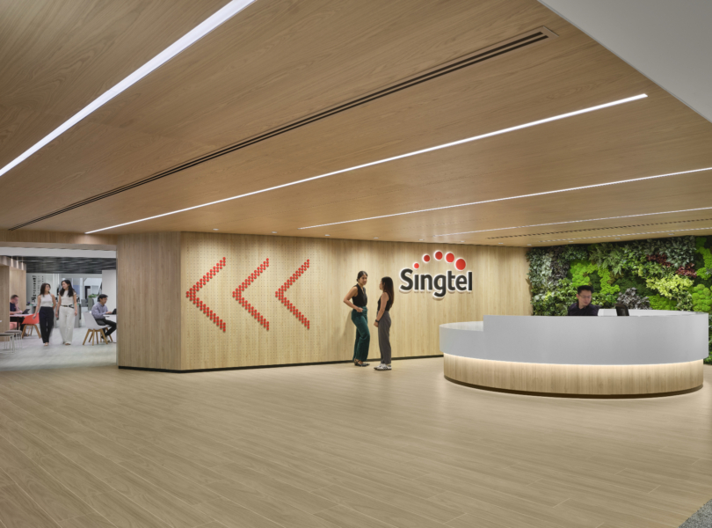Inside Private Renewable Energy Firm Offices in New York City
Private renewable energy firm hired architecture and interior design firm Spectogroup to design their new office in New York City, New York.
“Encompassing two 15,000 square foot floor plates, the office is spacious yet connected, bridged by a dynamic central staircase that encourages interaction between spaces. On each floor, a mixture of 12 private offices and expansive open seating areas promotes interpersonal collaboration while holding space for focused work.
On the northeast corner of the ground floor, a state-of-the-art boardroom exemplifies innovation and sustainability, accommodating up to 35 attendees for meetings. At its heart lies a custom-designed boardroom table, seamlessly integrating solar panels to highlight the brand’s dedication to renewable energy and forward-thinking solutions. This repeating solar panel motif is thoughtfully integrated elsewhere in the space, including the reception area, further underscoring the firm’s overarching mission. Upstairs, a vibrant communal pantry doubles as a social hub, complete with an in-house catering program and thoughtfully curated games to inspire camaraderie. This inviting space not only nurtures team connections, but also serves as a welcoming venue for hosting guests, reinforcing the company’s commitment to community and hospitality.
The materiality of the project reflects a natural, understated, and authentic approach, emphasizing the firm’s commitment to sustainability. Exposed ceilings with sleek linear lighting, paired with polished concrete flooring, establish an airy and inviting aesthetic that flows seamlessly across both floors. Where feasible, the design team salvaged and repurposed materials from the company’s former office on the 24th floor, further underscoring the firm’s ethos of sustainability and resourcefulness.
The resulting office is an engaging, collaborative workspace that encourages employee well-being and reflects the client’s corporate culture.”
- Location: New York City, New York
- Date completed: 2025
- Size: 15,000 square feet
- Design: Spectorgroup
