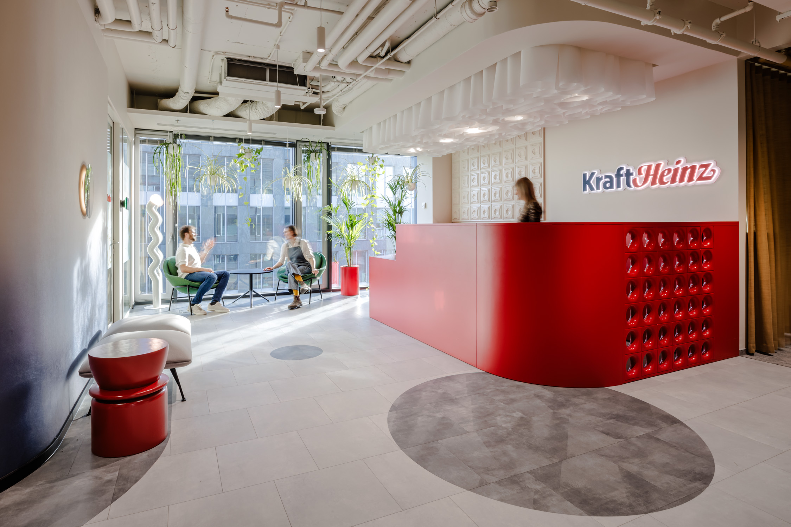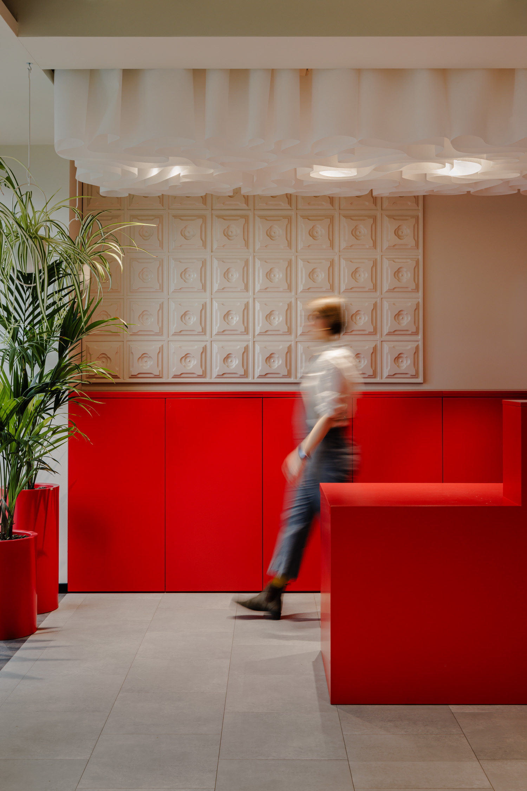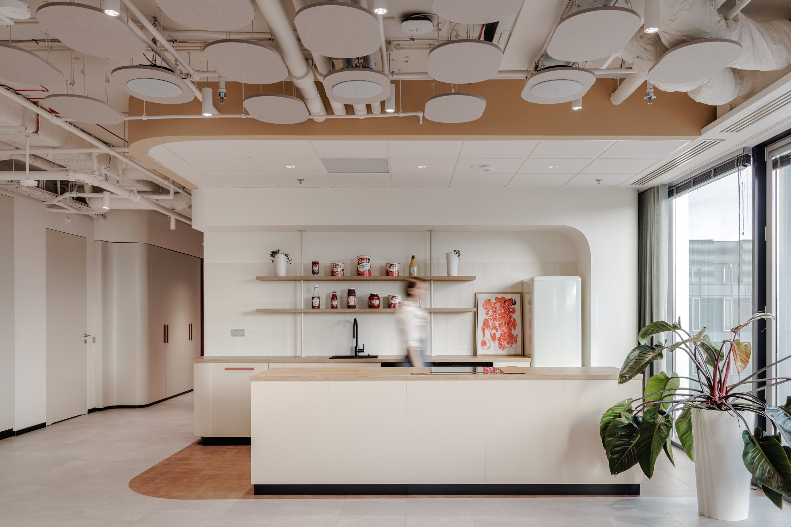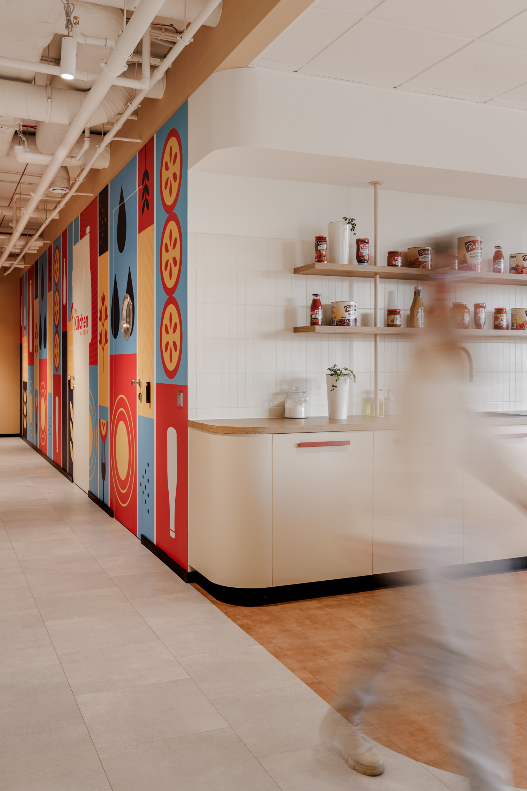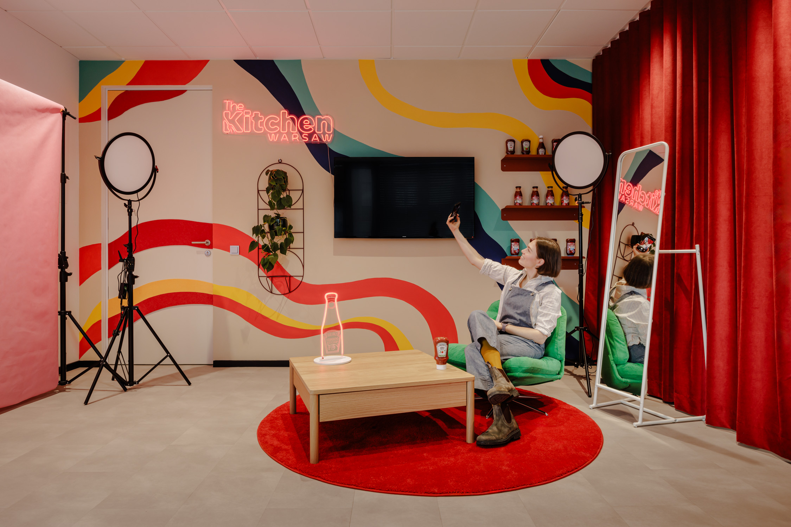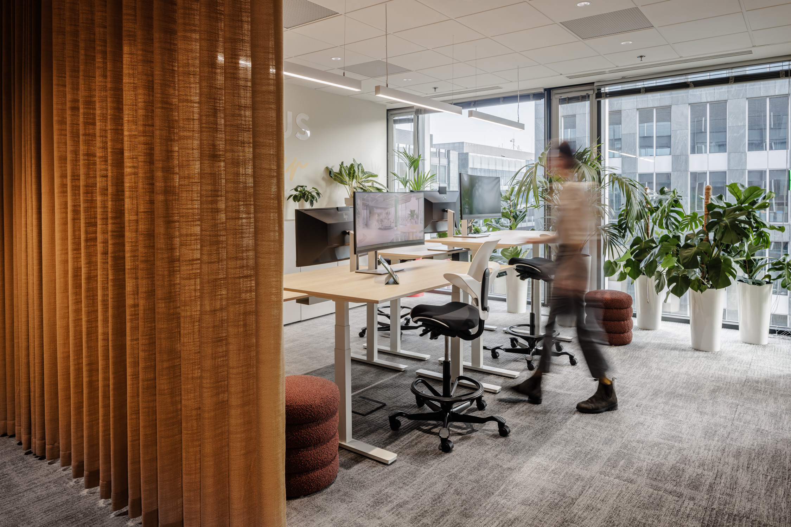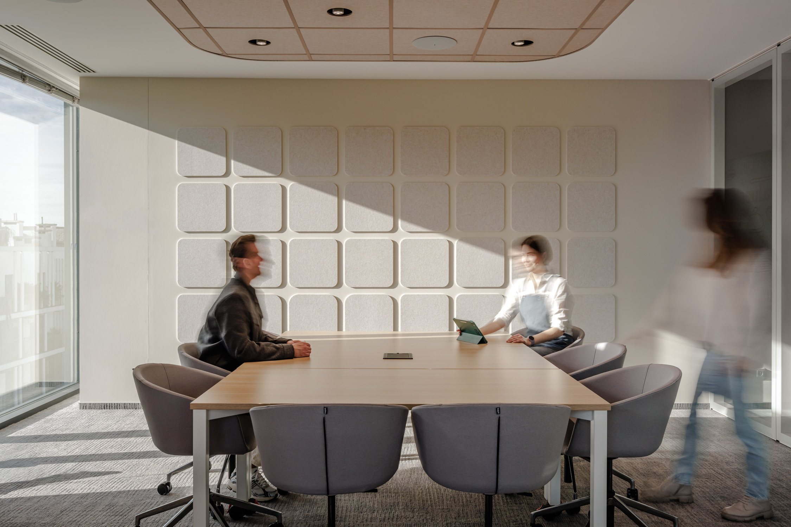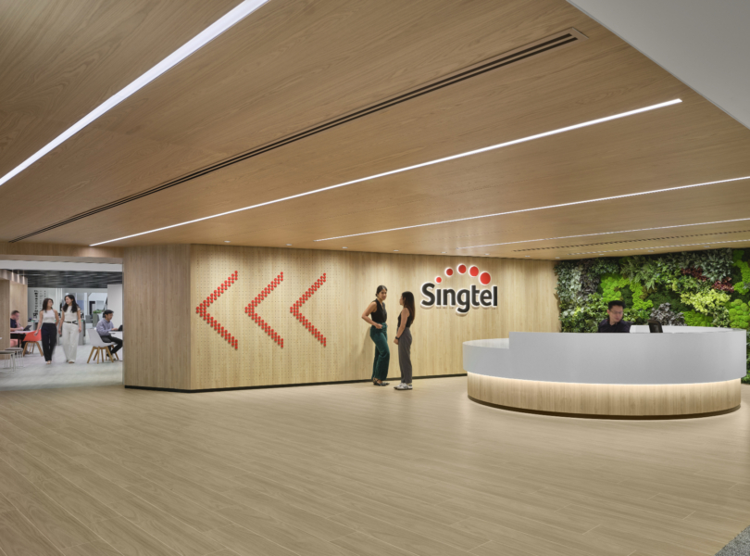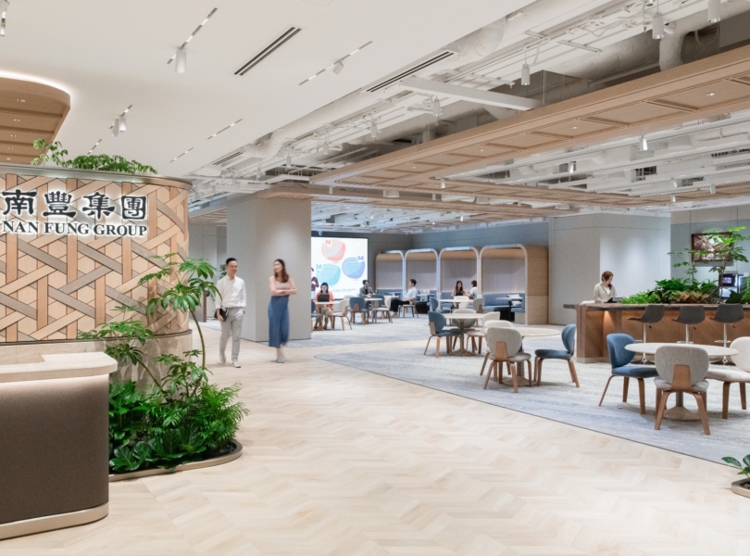A Look Inside Kraft Heinz’s New Warsaw Office
Food and beverage company Kraft Heinz hired workplace design firm Workplace to design their new office in Warsaw, Poland.
“Kraft Heinz’s new Warsaw space is 1.5 floors in the Harmony Office Park complex. Work zones, meeting areas and a demonstration space with a full kitchen allow for a complete brand experience. The reuse of elements from the previous office (also designed by us!) has resulted in savings for the environment and the client’s budget. A win-win for everyone.
The design was based on the visual identity of Kraft Heinz, creatively reinterpreting its global guidelines. The aim was to be consistent with the character of the organisation and the team. The colour palette is set on a light beige base, which serves as a backdrop complemented by distinctive brand colours. Elements such as the fancy reception countertop and the iconic ketchup bottle displays add uniqueness.
The fourth floor serves as staff space, while the fifth floor has been dedicated to communal and professional functions. There are meeting rooms, a state-of-the-art demonstration kitchen, a photography studio and an event space with mobile walls for town halls and training sessions. Each area reflects Kraft Heinz’s emphasis on versatility and innovation.
Sustainability was a key element of the project. Existing furniture from the previous office was reused and harmoniously integrated into the new space, complemented by elements retained from the previous tenant. In the chill area, we used unique lamps with the Kraft Heinz logo and furniture from the previous location, creating a place for the employees to identify with after the move.
The project was carried out using BIM technology (ArchiCAD), which ensured precise planning and execution. This approach helped facilitate collaboration between stakeholders and maintain the highest standards of design accuracy.
At Workplace, we believe that every project should resonate and reinforce the client’s brand DNA, while supporting functionality and collaboration. For Kraft Heinz, we created an engaging and adaptive office space that celebrates their brand, supports regional operations and inspires creativity. Yum!
We provided additional support to the client at key moments of the process in a project monitoring capacity – including reviewing contract terms and cost estimates.”
- Location: Warsaw, Poland
- Date completed: 2025
- Size: 320,000 square feet
- Design: Workplace
- Photos: Adam Grzesik
