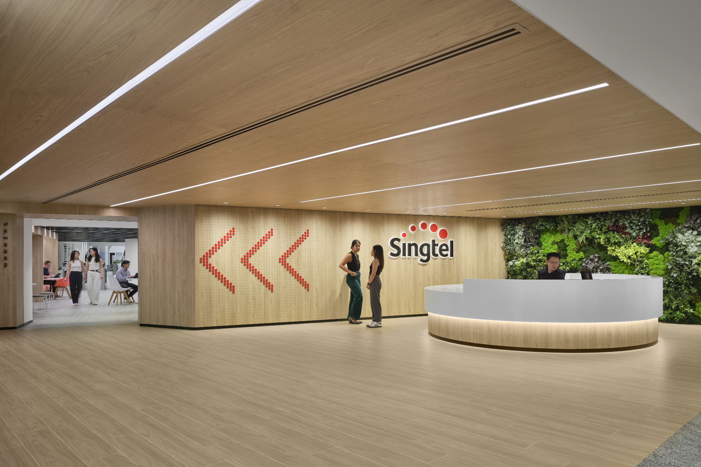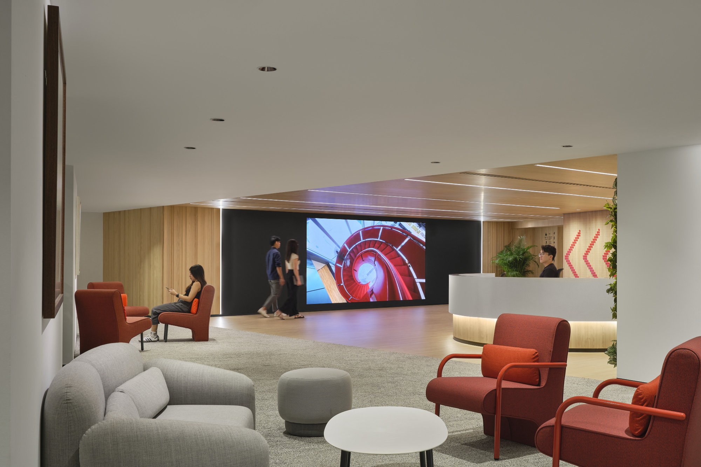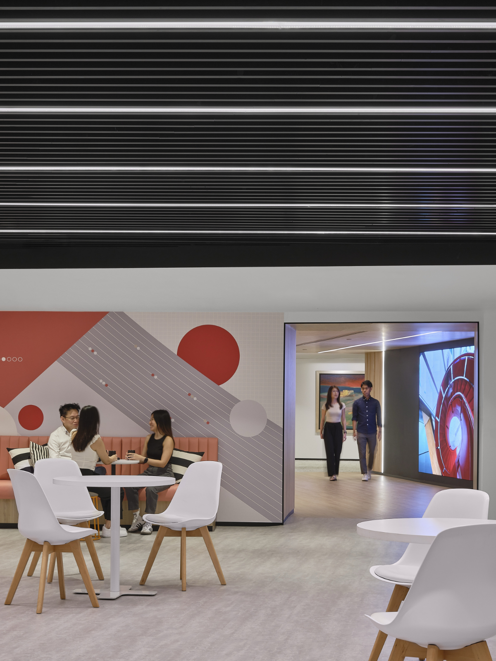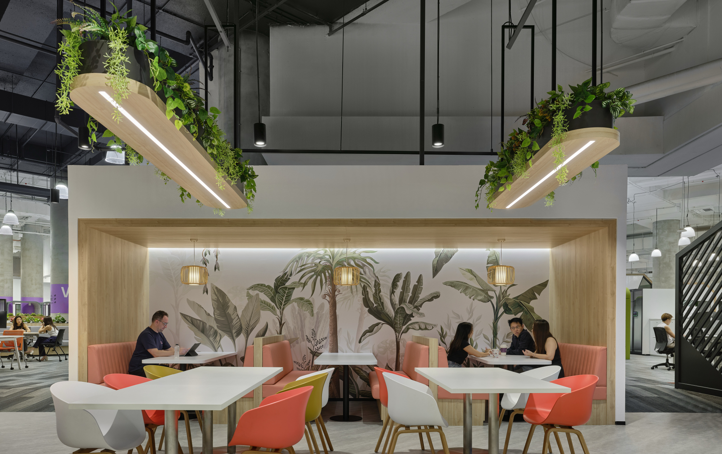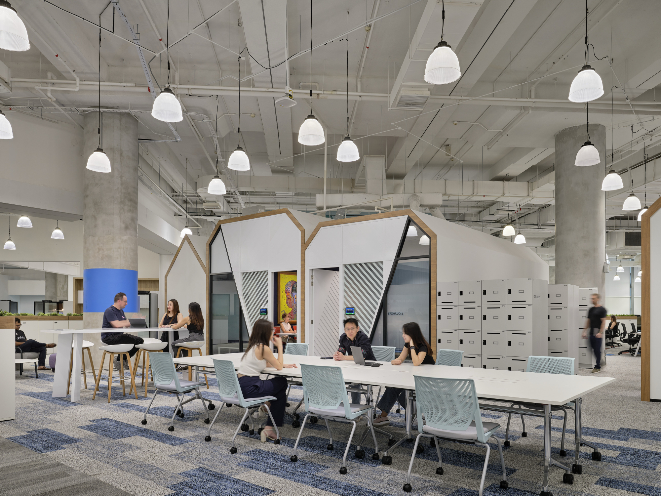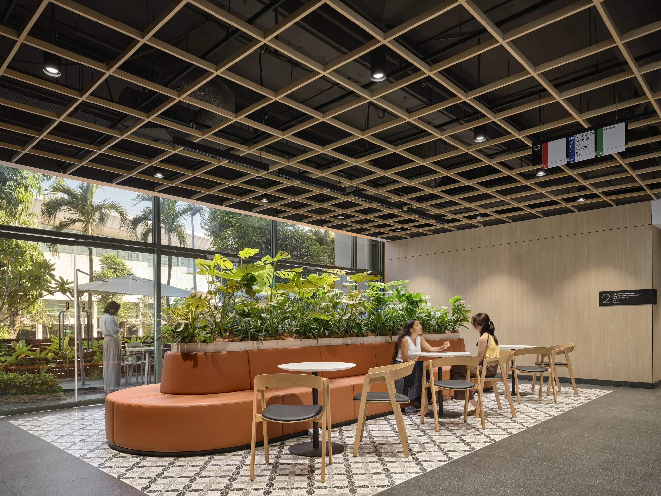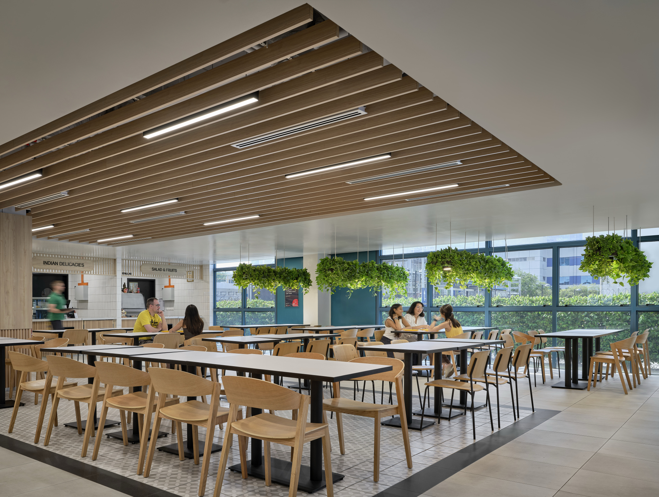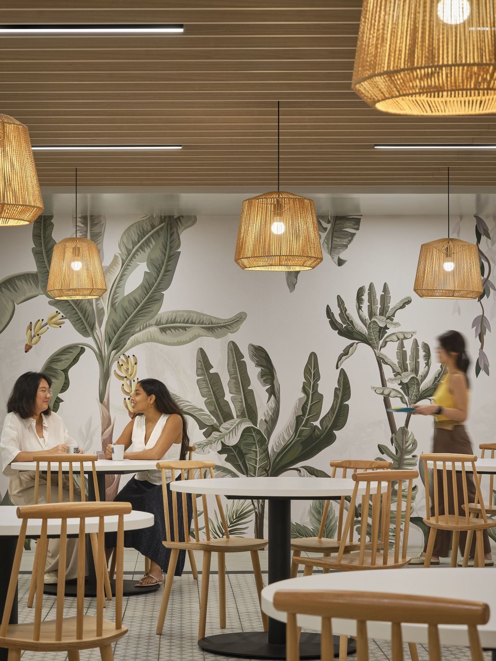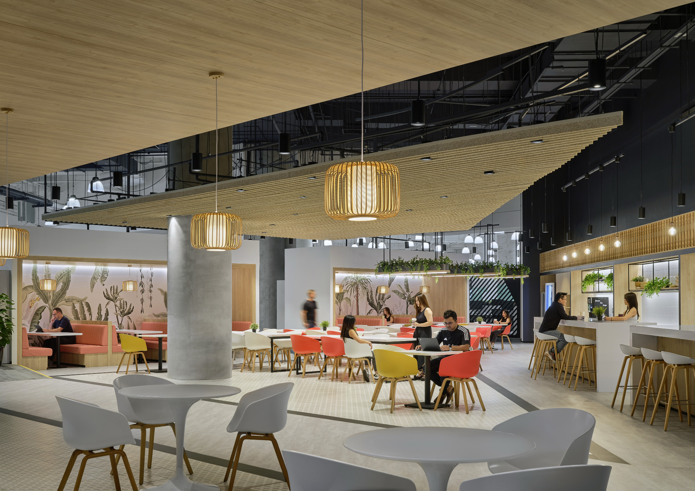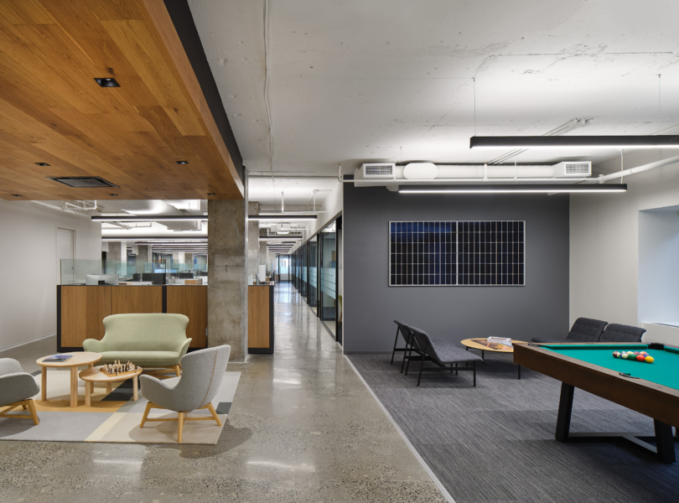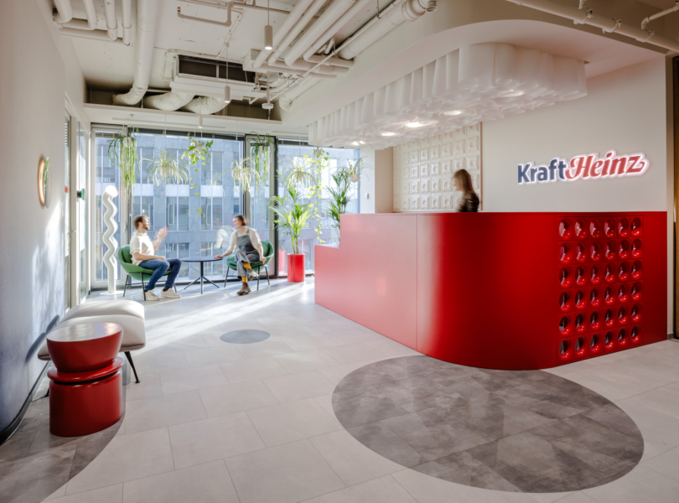A Look Inside Singtel’s New Singapore Office
Telecommunication company Singtel hired architecture and interior design firm M Moser Associates to design their new office in Singapore.
“To support Singtel’s transition, we developed a concept centred on “Connections,” embodying its “Better Ways of Working” philosophy. Our approach integrated home, office, and in-between spaces into a seamless user journey. Drawing inspiration from Singapore’s urban landscape, we crafted communal spaces that encourage interaction, supported by agile work neighbourhoods with touchdown areas, collaborative zones and bookable focus points.
Natural wayfinding, bold environmental graphics and warm timber tones create a welcoming atmosphere. Biophilic activity zones and collaborative hubs naturally guide people through the space. These areas provide opportunities for impromptu interactions that help Singtel staff connect and engage. Striking mission-inspired graphics add a vibrant identity and a splash of colour to the workspaces, inspiring a strong sense of belonging.
We implemented a dynamic change programme, communicated through a bespoke employee brand world designed to build familiarity. Moreover, this approach connects the move to the future Comcentre return. Central to this was “Kaki,” a friendly mascot inspired by the Singlish term for “close friend”. Kaki featured across digital and print platforms, transforming the relocation into a positive experience. This approach eased employees into new ways of working, alleviated anxieties and ensured a smooth transition during this shift.
Sustainability shaped every decision in this project, guided by the principles of Reduce, Reuse and Recycle. The workspace footprint was halved from 120 to 62 sqft per person, reflecting a more efficient use of space. Over 90% of existing furniture found new purpose, while upcycled materials added character and environmental value. Low-emission finishes contribute to a 28.5% reduction in the overall carbon footprint, demonstrating a commitment to lowering the environmental impact compared to traditional fit-outs.”
- Location: Singapore
- Date completed: 2024
- Size: 337,000 square feet
- Design: M Moser Associates
- Photos: Owen Raggett
