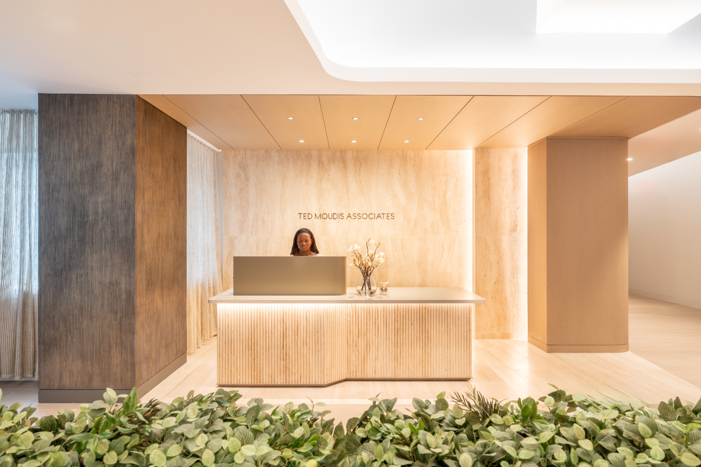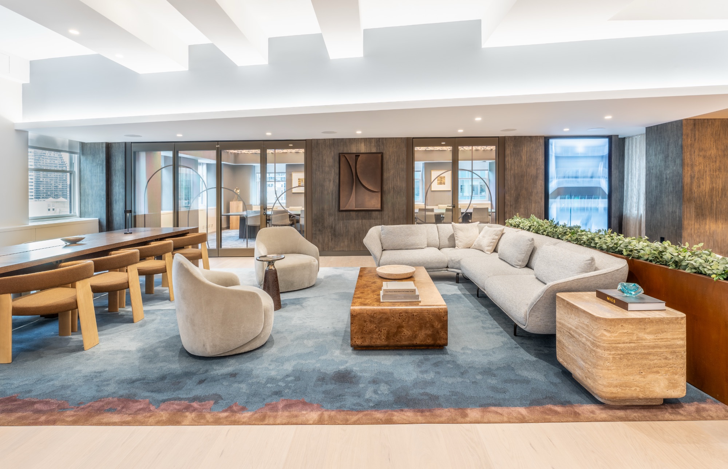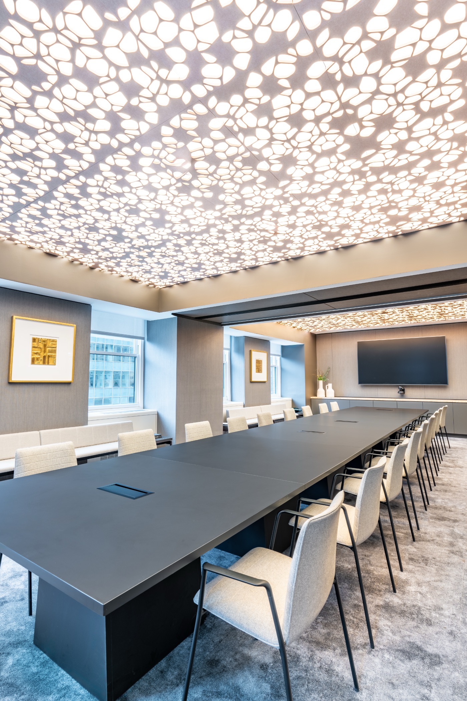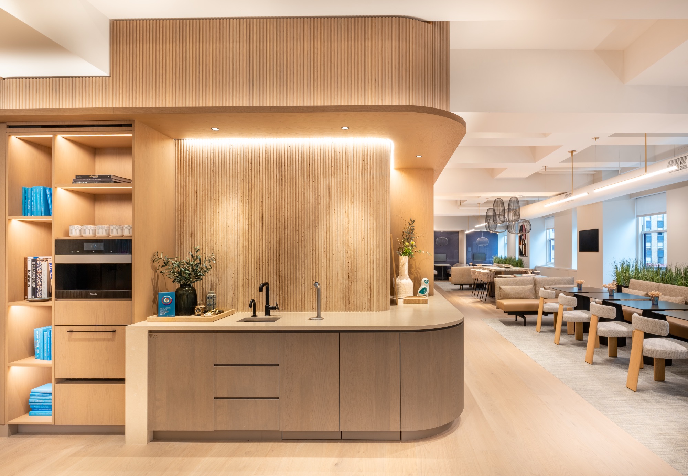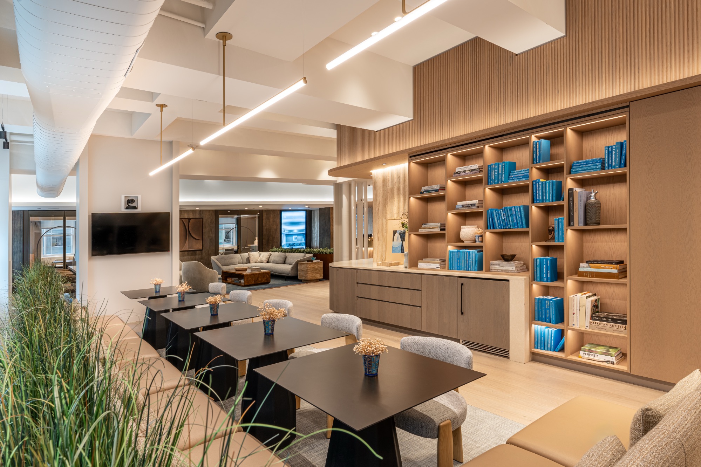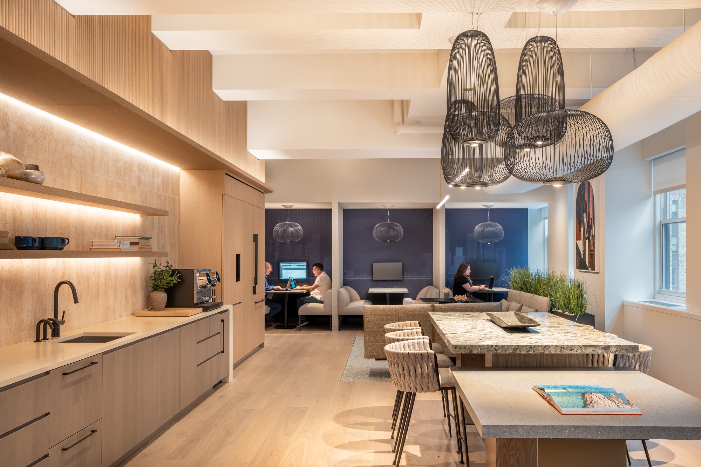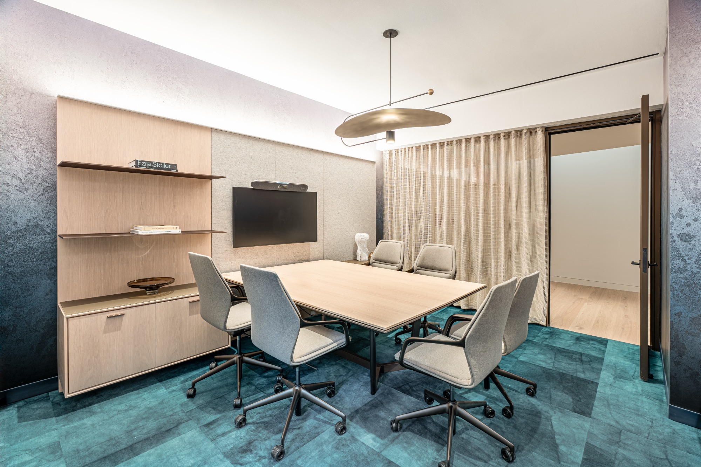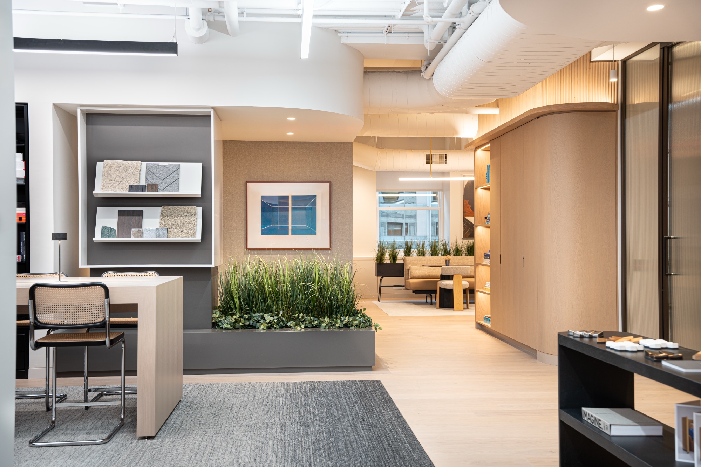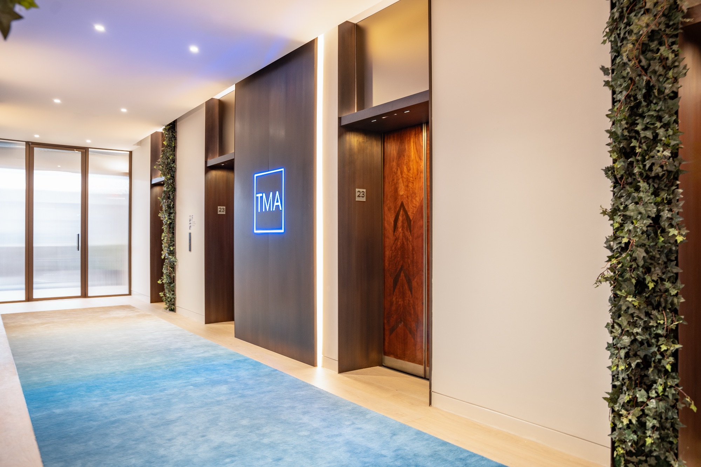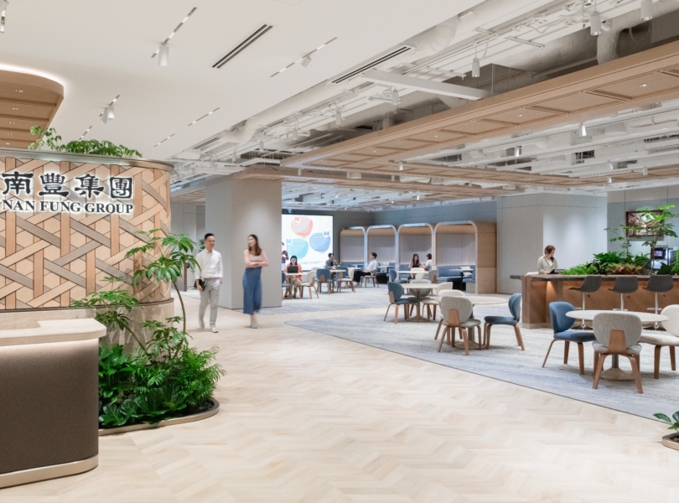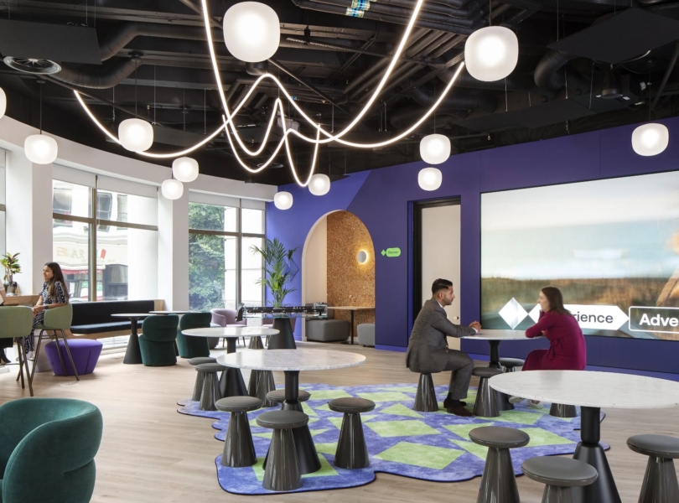A Look Inside Ted Mouids Associates’ New NYC Office
Architecture firm Ted Moudis Associates recently moved into a new office in New York City, which they designed themselves.
“While planning their move to the new office space, the Ted Moudis team saw an opportunity to create a workspace that reflects their design philosophy—experiential, welcoming, and sophisticated. “Our goal was to design an amenity-rich environment that felt more like a destination than just an office,” says Jeff Knoll, Studio Design Principal.
To support this vision, the team focused on seamlessly blending aesthetics and functionality throughout the office. Flooring played a key role in ensuring the space felt warm and inviting, while remaining durable enough to support a buzzing, high-traffic workplace. “For us, it was essential that the flooring set the tone for the space, creating a seamless connection between different areas, while maintaining durability,” says Knoll. “Bjelin’s Woodura Planks provided the perfect blend of visual appeal and practicality, becoming a key element in delivering the immersive experience we envisioned for the office.”
With the Chrysler Building’s iconic legacy as a backdrop, the team also sought to honor its architectural heritage. “We aimed to blend modern design elements with historical references, and the flooring helped bridge these eras,” says Knoll. “The natural texture and tones of the [Bjelin] STEHAG 3.0 XL provided a contemporary, yet timeless foundation, complementing the building’s rich history without overpowering it.”
By integrating innovative materials with thoughtful design, the new office has transformed from a place of work into a space where employees genuinely enjoy spending time. Cream and beige tones throughout the space add warmth and comfort, while functional elements support high-traffic zones like the café and collaboration areas.”
- Location: New York City, New York
- Date completed: 2025
- Size: 16,000 square feet
- Design: Ted Moudis Associates
