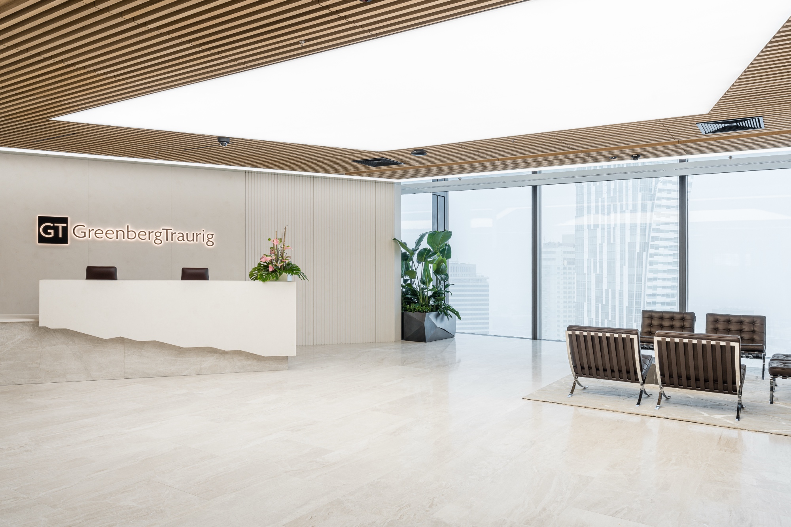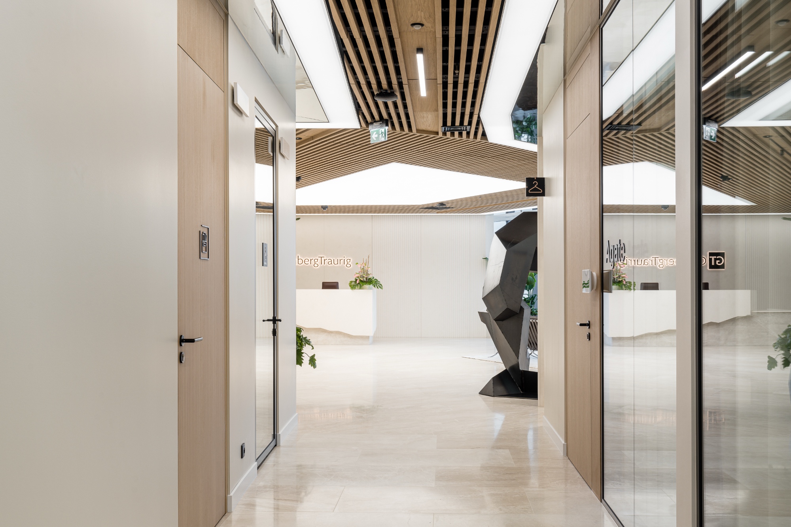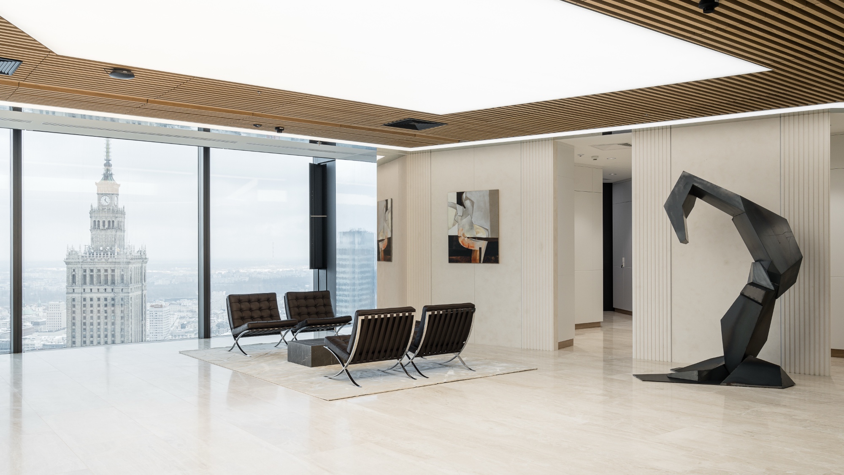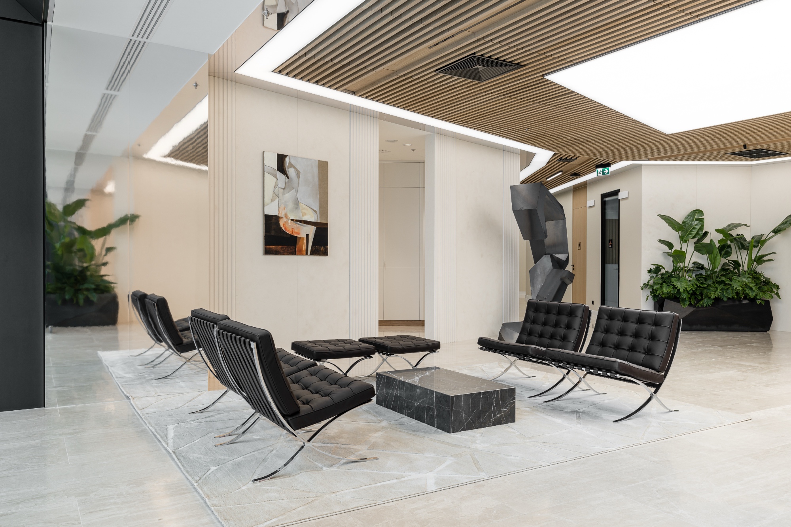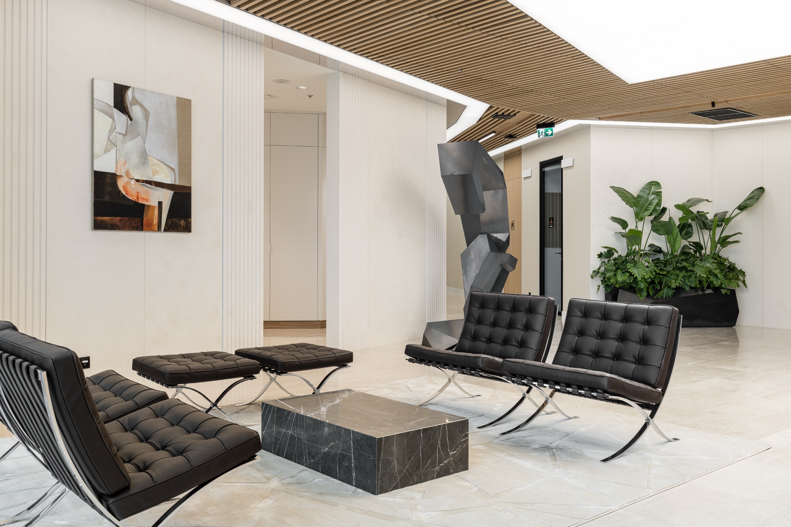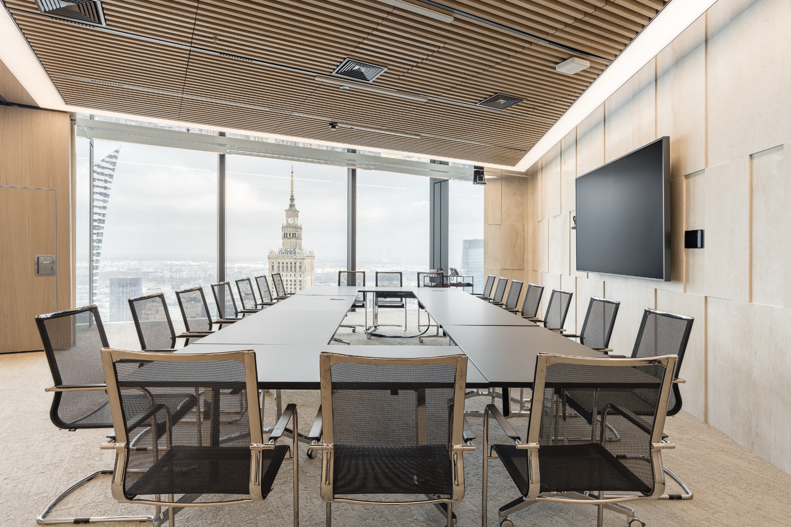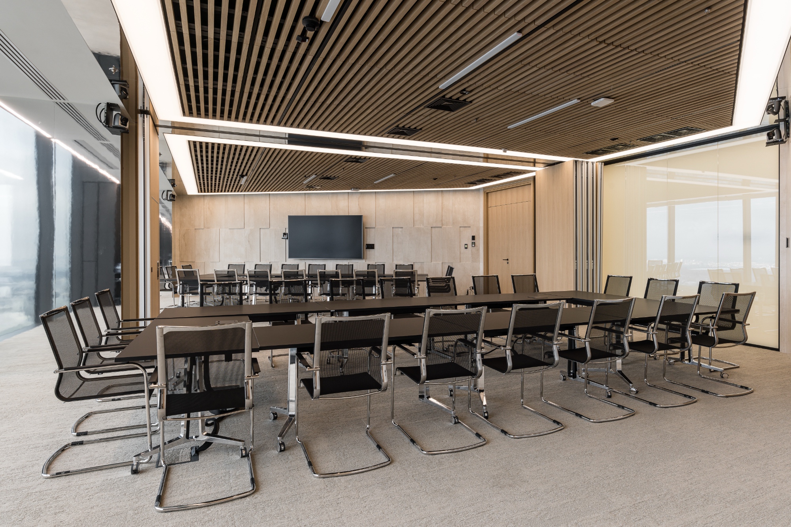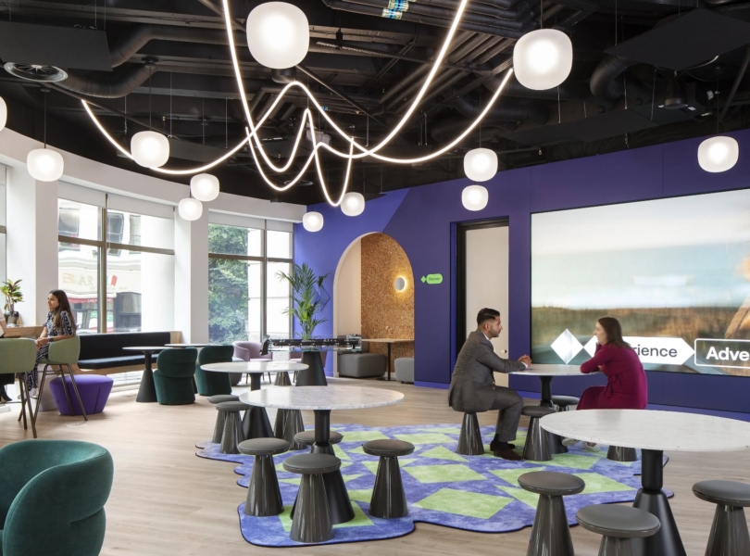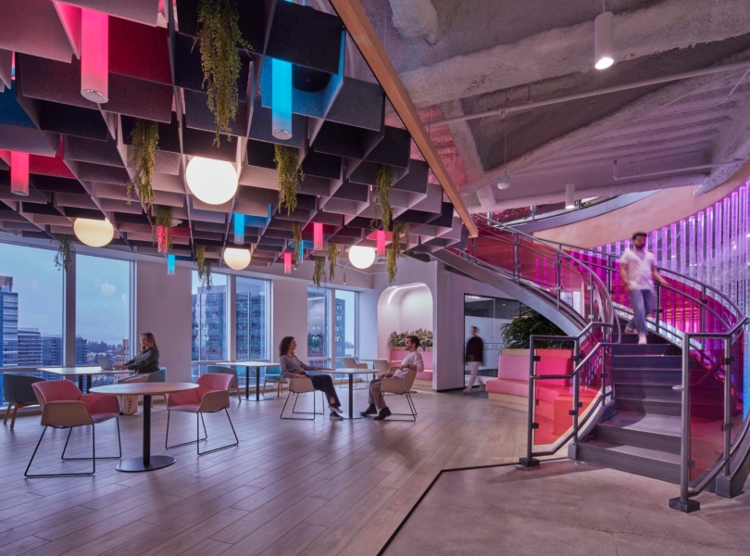A Look Inside Greenberg Traurig’s New Warsaw Office
Law firm Greenberg Traurig hired architecture and interior design firm Bit Creative to design their new office in Warsaw, Poland.
“In every project, we combine design with functionality – in the case of the Greenberg Traurig law firm, the key area for us was the entrance area, which serves simultaneously as a representation, conference and event space. We wanted to create an elegant, bright space with a warm character, complemented by sculptures and works of art, building an atmosphere known from the world’s best galleries. The panoramic windows offer a view of Warsaw and the topping of the Palace of Culture and Science – we made sure that the design did not interfere with this perspective. The aesthetics of the entrance area set the direction for the entire office: we used timeless materials such as copper, stone and wood, which combined with detailing, art and modern furniture to create a cohesive, sustainable work space.” – says architect Barnaba Grzelecki, owner of BIT CREATIVE.
The office was designed in the spirit of modern yet timeless design. Natural materials – stone, wood and copper – give the interiors an elegant, yet warm and welcoming character. An integral part of the concept is art – linear, abstract sculptures and paintings complement the minimalist arrangements, bringing an individual, sophisticated style.
The main goal of the project was to create a functional and flexible space that meets the needs of modern law firms. The interiors combine a traditional office layout – providing focus and privacy – with common spaces that foster team collaboration and integration. The bright color scheme, play of light and thoughtful selection of details build a cohesive office aesthetic that deviates from the typical corporate scheme.
The representative entrance area has been designed as a multifunctional open space, integrating a reception area, conference rooms and a coffee point. Thanks to mobile solutions and modern audiovisual infrastructure, it can serve a variety of functions – from business meetings to corporate events and presentations. The high standard of finishes and the presence of works of art emphasize the prestige of the place from the threshold.
The functional layout of the entire headquarters reflects the specific nature of the law firm’s work – closed single and double offices dominate, providing quiet and concentration. These are complemented by co-working areas and social facilities, which create a comfortable working environment and support the team’s daily interactions.
Greenberg Traurig’s headquarters exemplifies a modern approach to office space design for the legal industry. Thoughtful architecture, noble materials, the presence of art and functionality create a harmonious whole – a place that inspires and responds to the needs of the modern working environment.”
- Location: Warsaw, Poland
- Date completed: 2025
- Size: 48,000 square feet
- Design: Bit Creative
- Design: Katarzyna Seliga-Wróblewska, Marcin Wróblewski / Fotomohito
