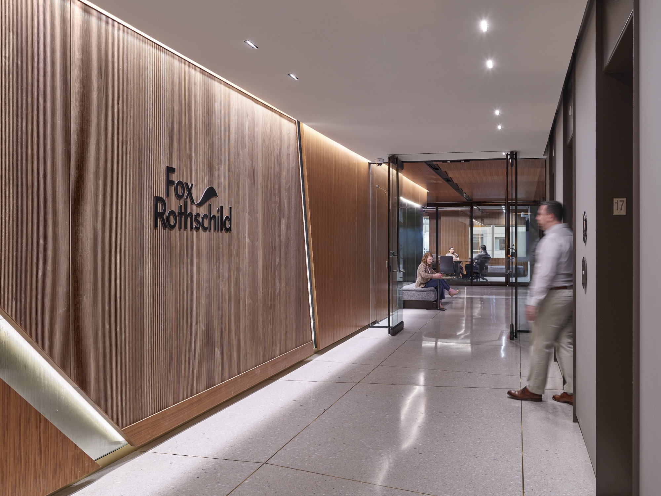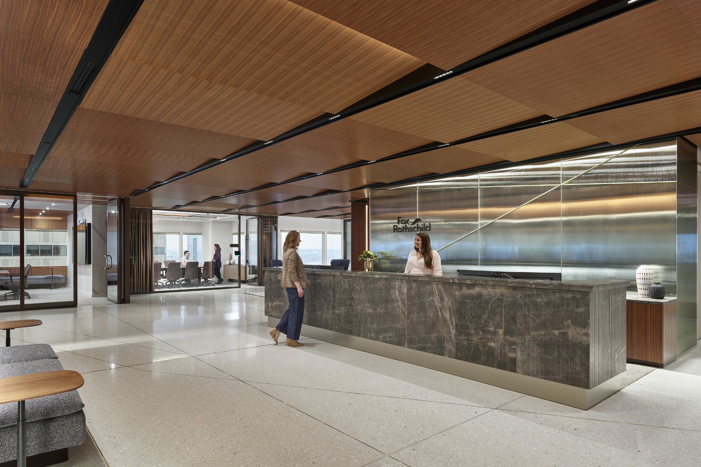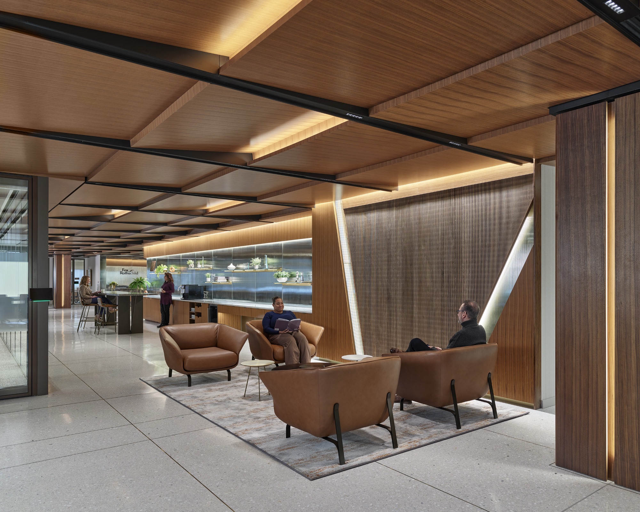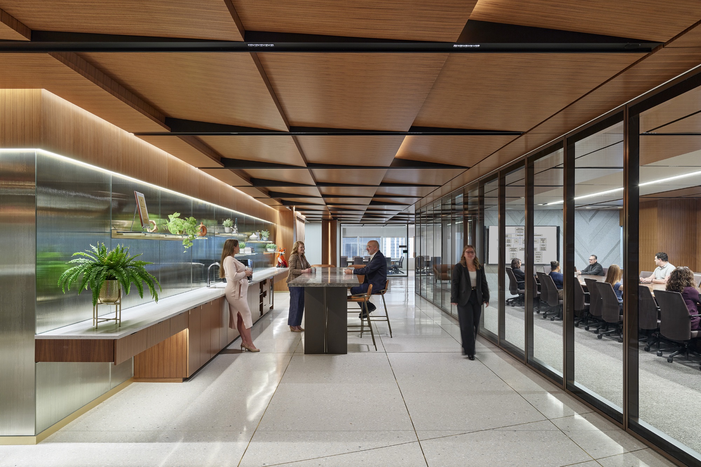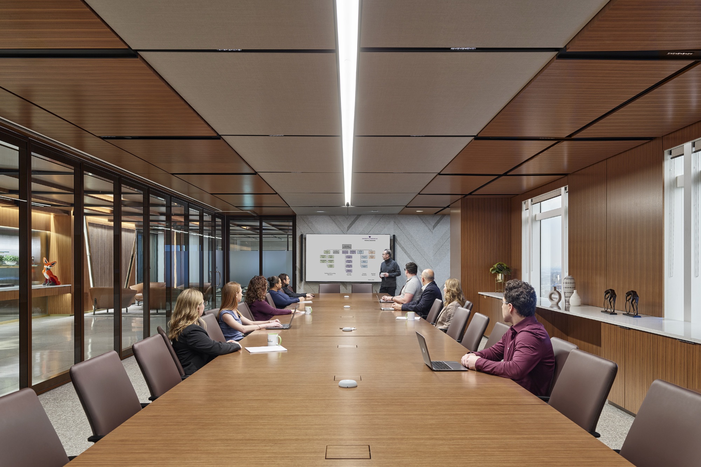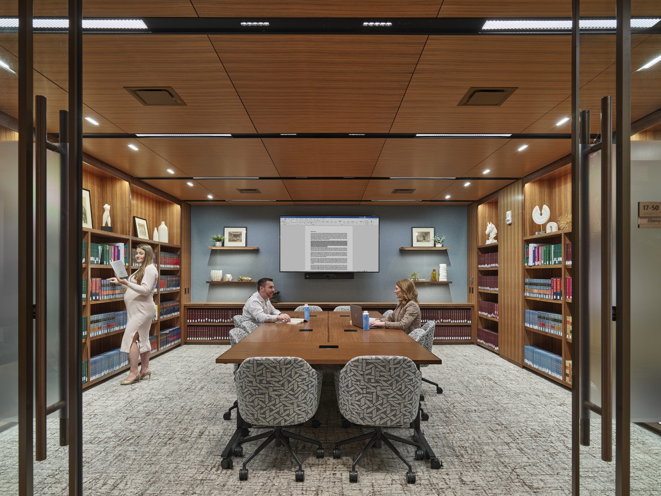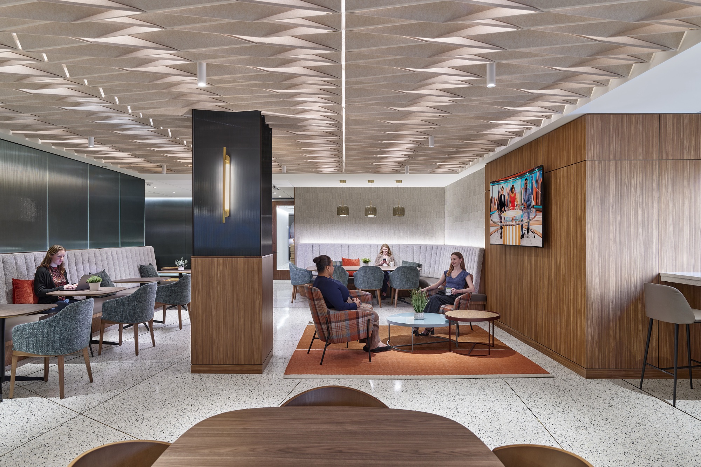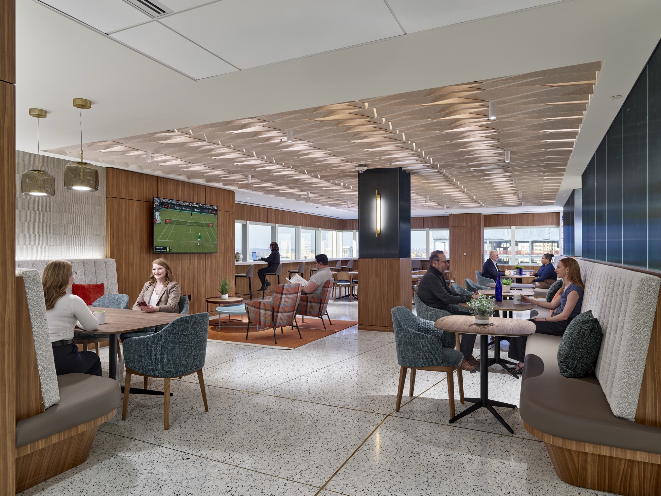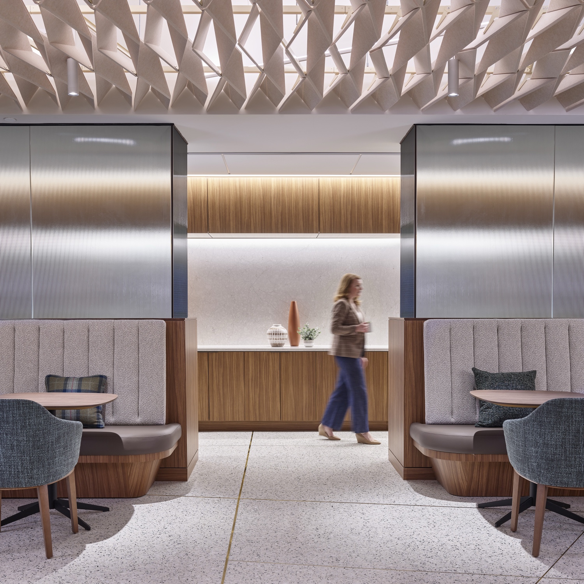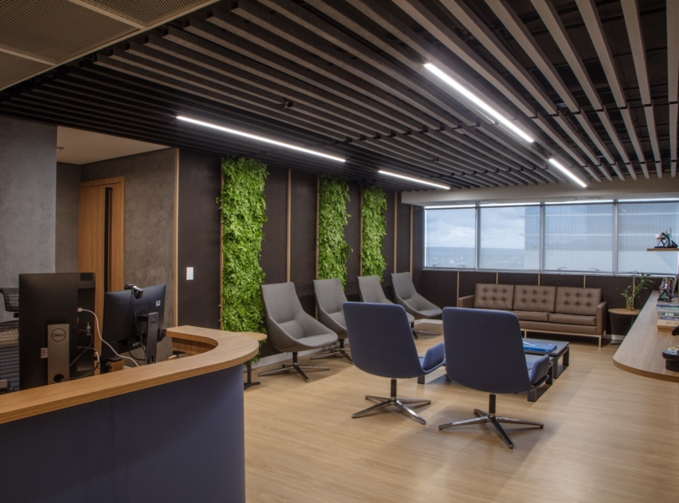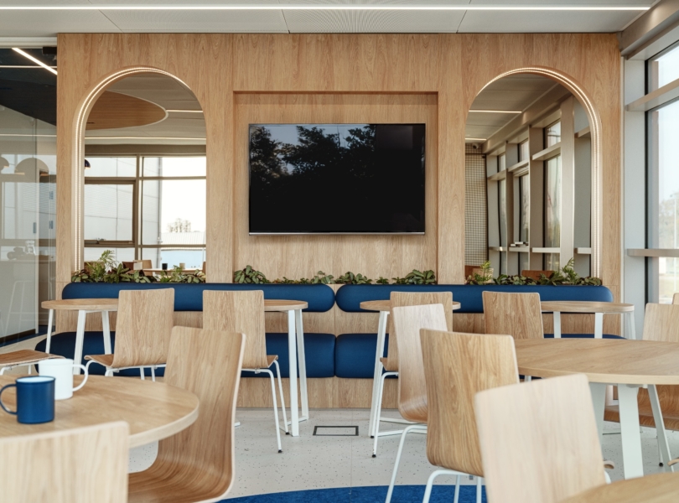A Look Inside Fox Rothschild’s New Philadelphia Office
Law firm Fox Rothschild hired architecture and interior design firm FCA to design their new office in Philadelphia, Pennsylvania.
“Working closely alongside Fox Rothschild’s local facilities & real estate team, FCA sought to reimagine the workspace through newly introduced firm wide strategies including the creation of a uniform office size for all staff, spaces that encourage flexibility and collaboration, and well-equipped areas that support remote work. The team also adjusted conferencing spaces and filing ratios to evolve alongside the industry as it moves into a more digital and hybrid direction.
A guiding principle and inspiration behind the design, residential elements are layered into the office, providing employees with familiar comforts of home during their day-to-day at work. A variety of wood tones add warmth to the space and offset the industrial aesthetic of the exposed ceilings and concrete columns, creating a thoughtful balance between styles. A vibrant juxtaposition of materials, colors, and textures create unique moments throughout the office, lending to a softer, more inviting space that departs from the traditional law office ambiance.
With an increased focus on mentorship and company culture, Fox Rothschild and FCA conceptualized open-style, collaborative enclaves for junior associates. Central to the office, this area boasts various meeting amenities such as a lounge area and coffee bar. This specially-designed zone opens more avenues for team-building and mentorship between the junior associates, firm partners, and senior attorneys.
The new standard for a legal office, the front-of-house space is uniquely designed for entertainment and hosting, whether for company-wide get-togethers, client visits, or networking events; the glass walls of the main conference room even open up to provide additional space for larger gatherings. To further express the company’s unique personality while celebrating the office’s roots, black and white photography of surrounding D.C. landmarks beautifully complement the various finishes and industrial architecture of the space. The playful use of color, fabric, and furnishings also help to reflect the energy and enthusiasm of the local practice and its people.”
- Location: Philadelphia, Pennsylvania
- Date completed: 2025
- Size: 28,700 square feet
- Design: FCA
