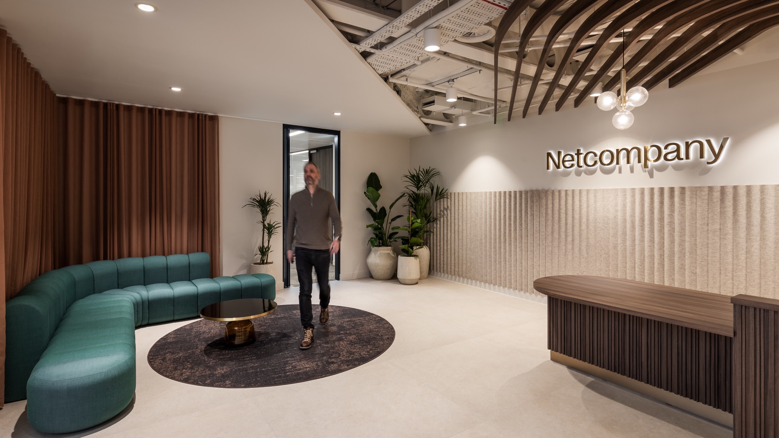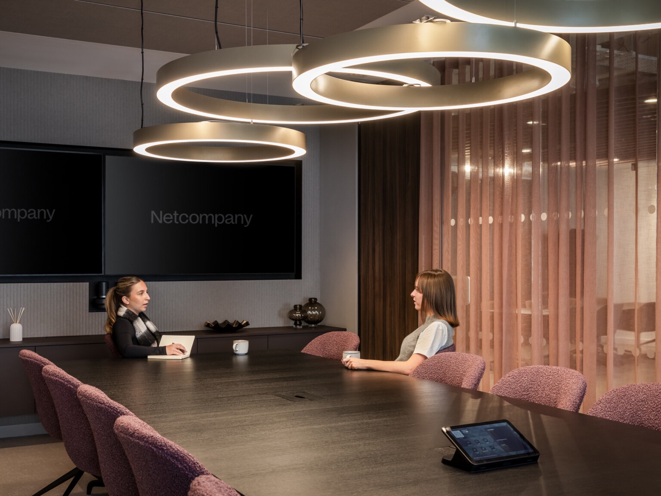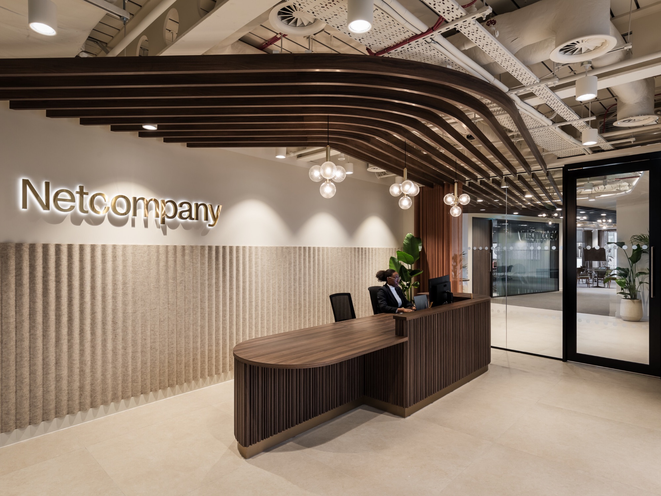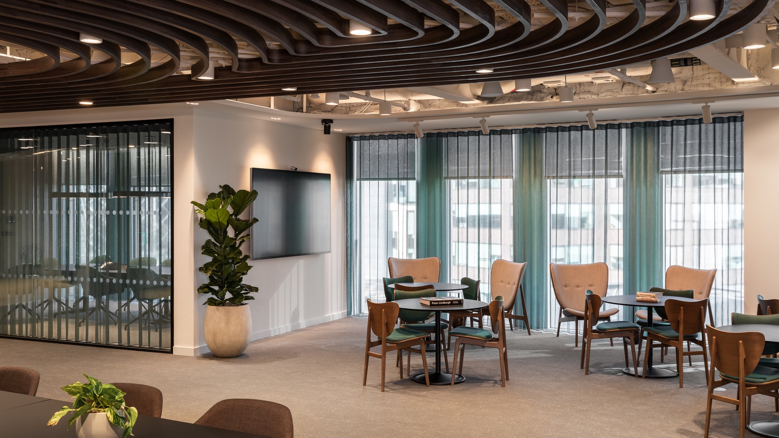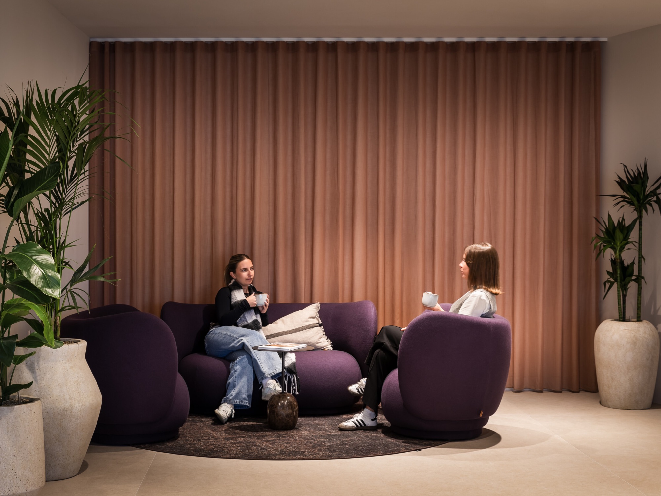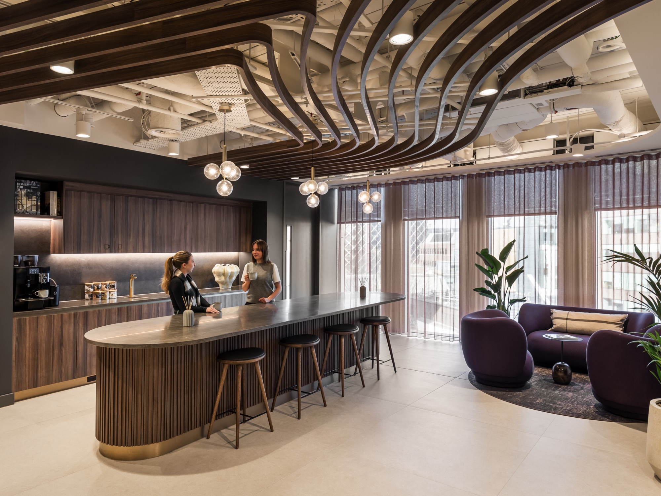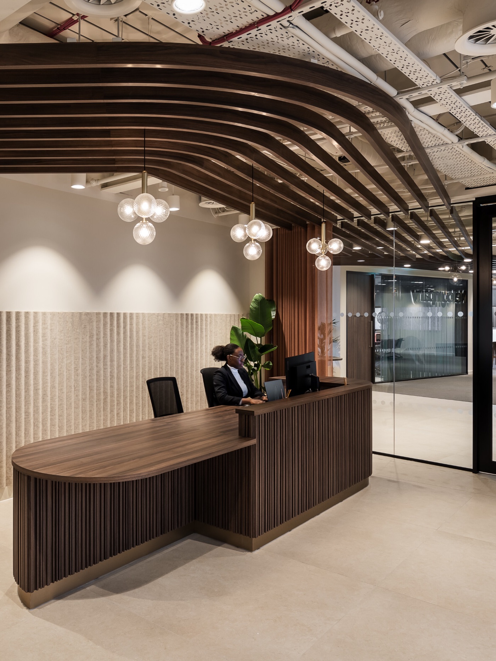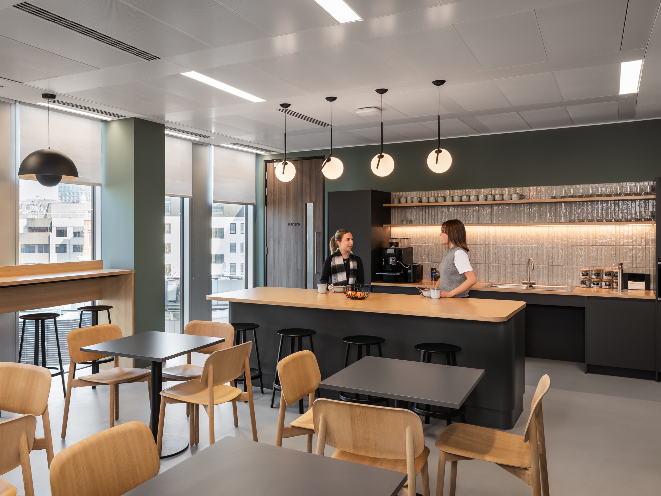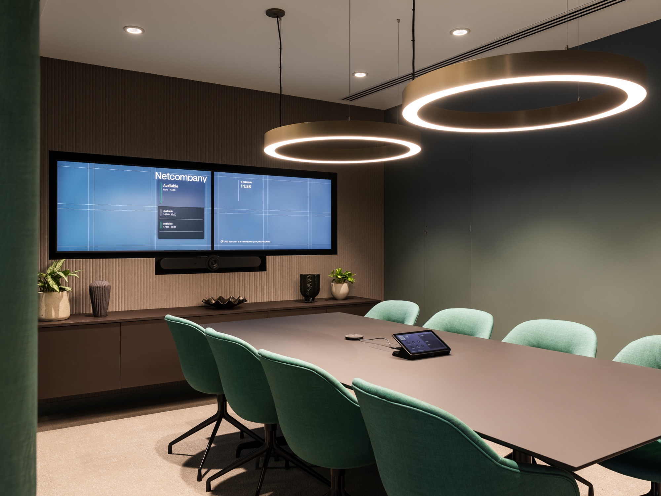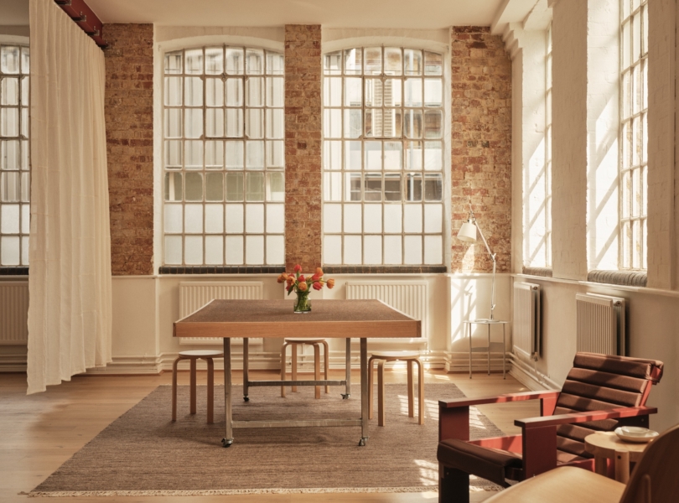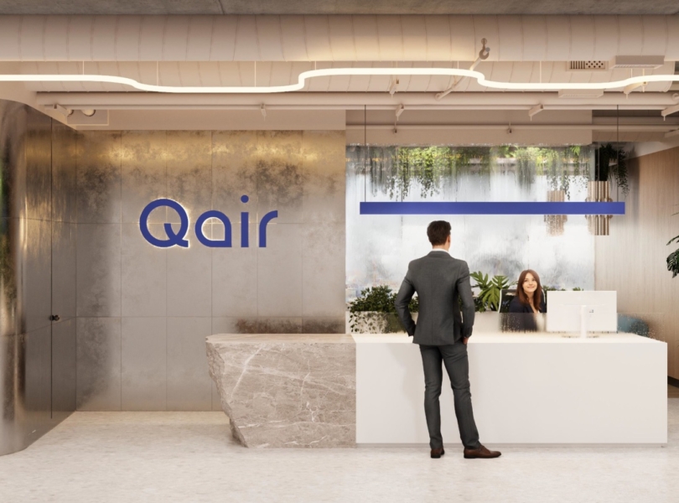A Look Inside Netcompany’s New London Office
Technology company Netcompany hired workplace design firm Oktra to design their new office in London, England.
“Netcompany’s brand guidelines set a clear direction for the design of their new headquarters. With a well-defined aesthetic already in place in their Denmark office, we worked closely with their Head of Workplace to ensure a seamless transition. “Brand alignment was key for this project. We worked alongside Netcompany’s team to ensure the office felt like an extension of their existing workspaces, with a consistent look and feel across locations” explains Monika Passey, our Design and Strategy Director. Every design decision, from material selection to layout, was carefully considered to align with their established identity while adapting the space for their team in London.
True to their brand ethos, the workspace is designed with a muted, understated palette. Avoiding bright colours and harsh lighting, the space promotes a calm and focused atmosphere that supports neurodivergent employees and enhances overall wellbeing. The use of soft textures, including curtains to divide spaces, helps to break up the open-plan layout and create a more adaptable, comfortable working environment.
A key requirement for Netcompany was a dedicated area for hosting clients and holding industry talks. With the office split into two main sections, the Innovation Hub fills half of this space, designed to function as a versatile event space. The arrival experience is enhanced by a feature ceiling, which subtly guides visitors through the space while representing the flow of data, a nod to Netcompany’s expertise. This design approach ensures the space is both visually striking and functionally effective. “The Innovation Hub was a crucial part of the design, it had to feel dynamic and engaging while still aligning with Netcompany’s refined aesthetic. The feature ceiling was a key element in tying everything together,” says Monika.
The workspace is structured to support both focused work and collaboration. Private areas, including phone booths, meeting booths, and enclosed pods, provide employees with quiet spaces for deep work, while open collaboration zones encourage teamwork. To prioritise wellbeing, the office includes a dedicated staff area, separate from client-facing spaces, offering a kitchen, breakout spaces, and a wellbeing room for moments of rest. Sit-stand desks are strategically placed next to windows to ensure access to natural light throughout the workday.
Sustainability was embedded in the project from the start. With one floor of the building partially fitted out by the landlord, we retained and reused all existing furniture, reducing waste and minimising environmental impact. One of the biggest challenges was creating a space that aligned with Netcompany’s corporate identity while making use of this existing furniture. To ensure consistency with Netcompany’s brand, we worked closely with Holmris B8, the same furniture supplier used for their Denmark office, seamlessly integrating new furniture pieces while maintaining design continuity.”
- Location: London, England
- Date completed: 2024
- Size: 10,800 square feet
- Design: Oktra
