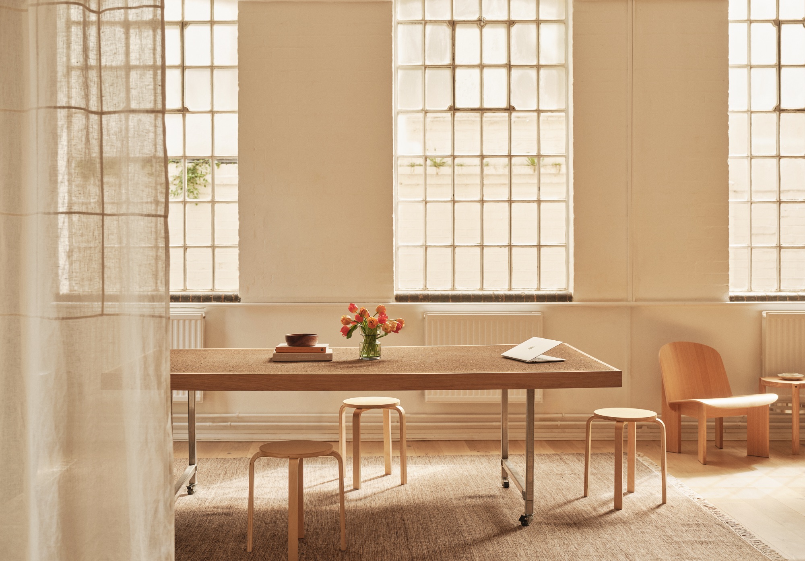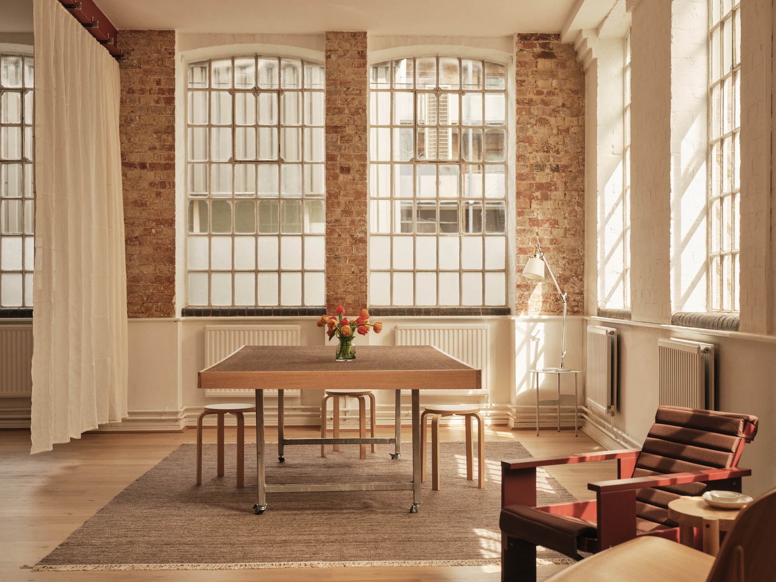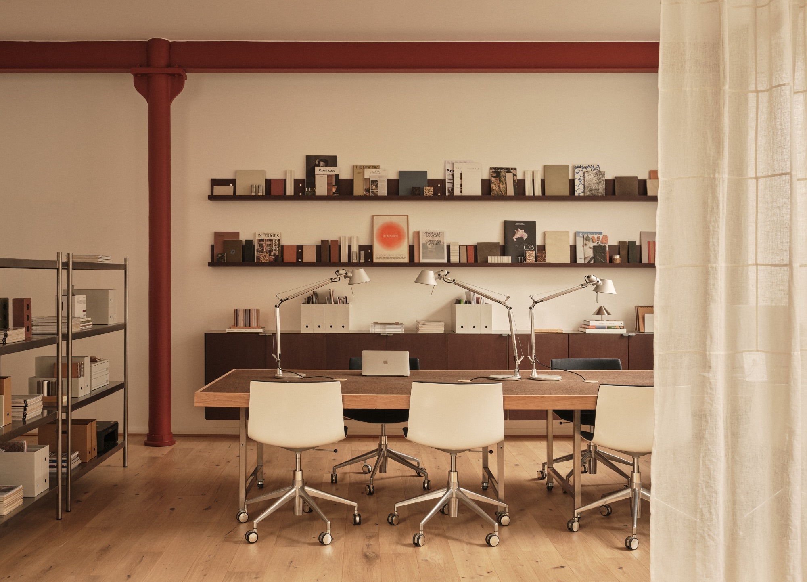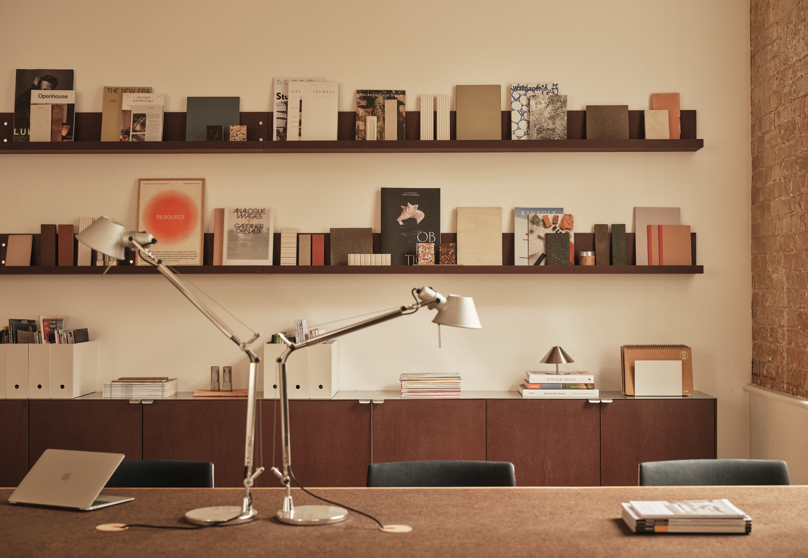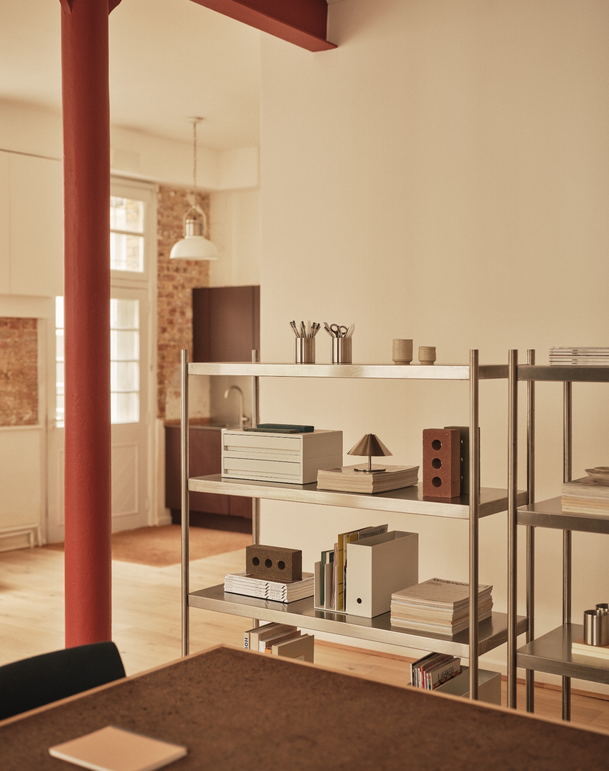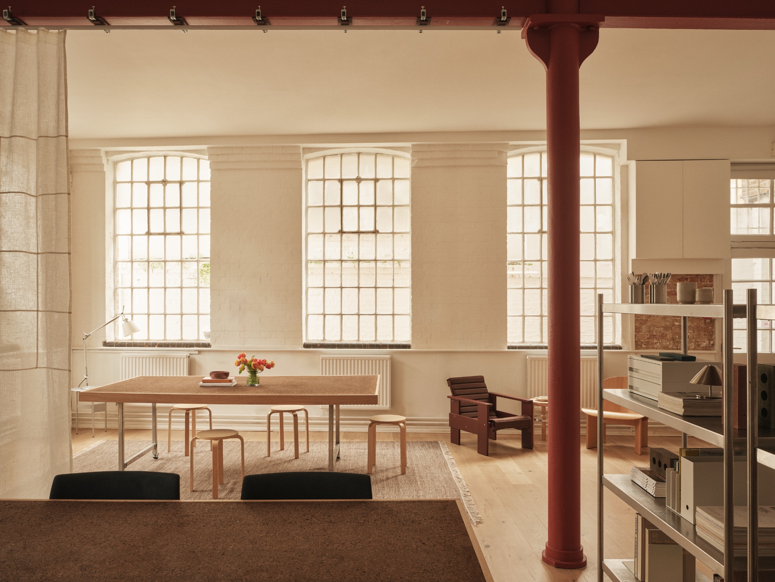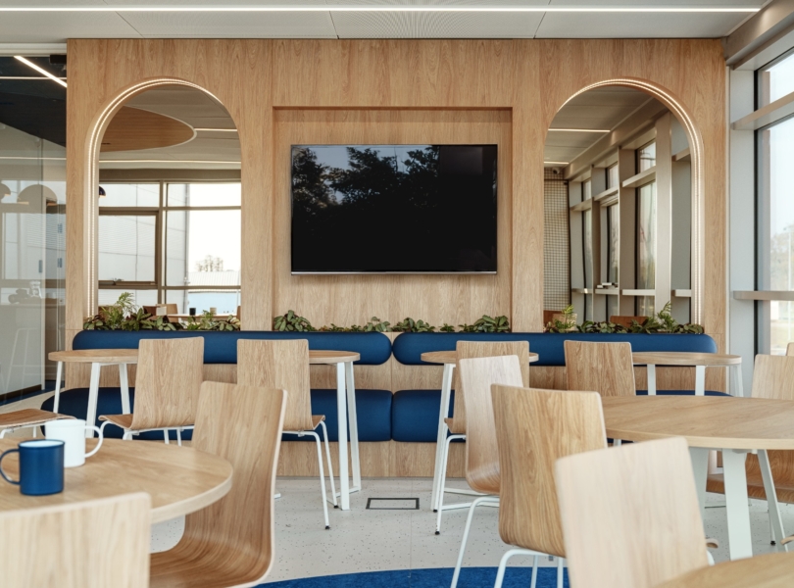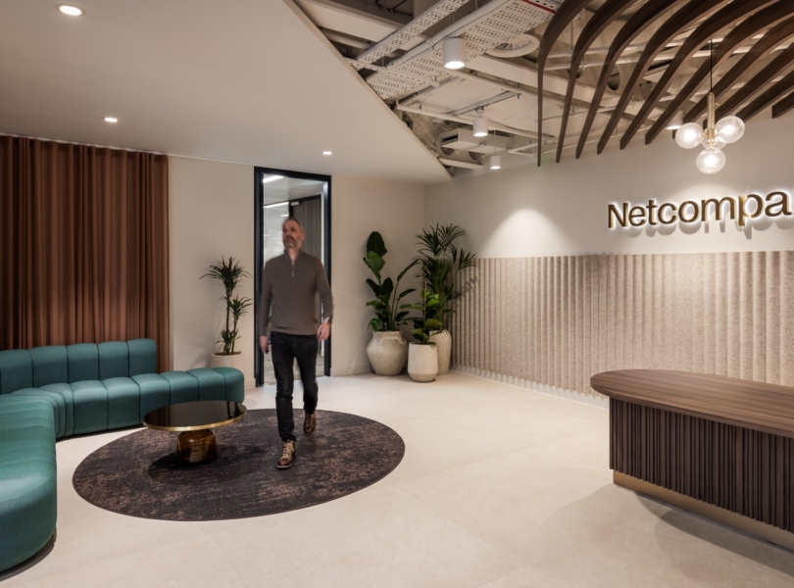A Peek Inside SALT’s New London Office
Communications studio SALT hired workplace design firm THISS Studio to design their new office in London, England.
“Carcasses from the existing double run kitchen were reused and half were moved to the rear wall to create additional storage, with only two extra cabinets required. The old cupboard doors were rehomed on Gumtree and replaced with chocolate Valchromat sheeting treated with raw Osmo oil. The old kitchen sink was also given away online, now in use at a joinery workshop in south London. Only the previous chipboard kitchen bench could not be repurposed due to rot. Thin sheets of steel were added to the kitchen to elevate the interior and gently reflect light.
Every piece of furniture at SALT HQ is either second-hand or made from reclaimed materials, centred around two expansive tables of cork and timber trim that define the studio layout. The largest at 3.6 metres long functions as the team’s shared desk, with the capacity to seat 8 people. The second 2.3 metre table is used for meetings and daily lunches. Designed by the THISS Studio, the tables are built from three retired steel catering tables, purchased from eBay for £100 each, with the legs cut down to size and placed on casters for easy rearranging. Like a lid, sitting on top of the steel base is a large worktop made from leftover cork and white American oak trim, both materials being remnants from previous renovation projects and saved from landfill.
Accessed via its own private courtyard, SALT HQ is located at the end of a quiet cul-de-sac within a private building complex of other creative offices in Shoreditch. On viewing the space, SALT and THISS Studio were struck by the volume which boasts high ceilings, characterful steel beams and columns, and ample natural light from two elevations of industrial windows – an existing shell full of latent potential.
To make the most of the daylight while maintaining the inherent flexibility of the open layout, the office has no fixed meeting room. Instead, adaptable interventions establish soft thresholds and define key areas. A large patchwork linen curtain, skillfully crafted by Georgia Bosson, founder of eponymous London-based creative textile design studio, is made from end-of-roll linen sourced from an Irish mill. Attached to the central steel beam with C-clamps for easy demounting, the curtain can be drawn across to divide the space as needed. The half wave curtain brings a material softness to the space and improves the acoustic quality within the open plan room. The grid pattern of the textile patches playfully mimics the geometry of the industrial windows and brick columns.
Out-of-use stainless steel butcher’s shelves were salvaged from Gumtree and repurposed as bookcases, acting as subtle dividers providing separation from the bathroom. Steel sheets were introduced sparingly for worktops and joinery surfaces, emphasising material restraint, and adding cohesion between the steel table legs and shelving. The steel columns and beams, once a dull black, have been revitalised and coated in a rust-toned by sustainable paint brand, Bleo, to add warmth to the space. The floors were sanded back and finished with a natural, matte varnish to preserve and celebrate the timber’s original character.
The key challenge of taking such a strict approach to material reuse is that the design must be adaptive to what’s available. Designing in this way required a flexible vision, as well as time and patience for sourcing and a little bit of good luck. From second-hand and inherited materials, the studio has been shaped by what could be sourced at the time. As a result SALT HQ is inherently unique with an authenticity and depth that could not have been replicated with entirely new materials.
SALT’s new office is home-away-from-home, blending professional functionality with residential comfort. Filled with character and a clear commitment to environmental responsibility, it is a testament to THISS Studio’s expertise in adaptive reuse and SALT’s commitment to material resourcing, and championing high-quality design.”
- Location: London, England
- Date completed: 2025
- Size: 16,000 square feet
- Design: THISS Studio
