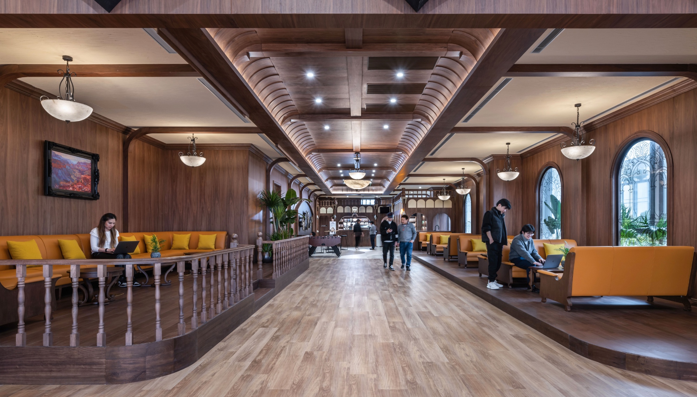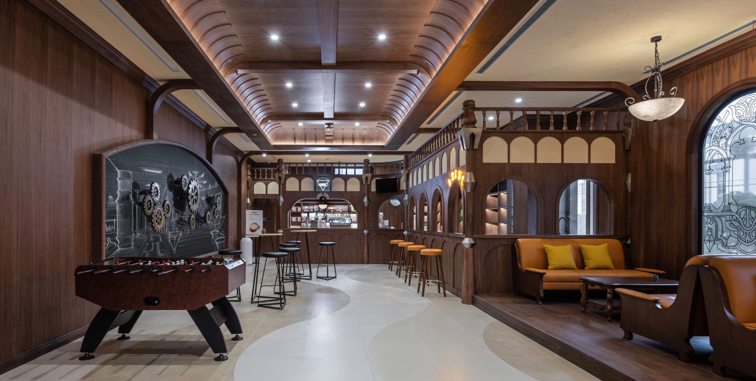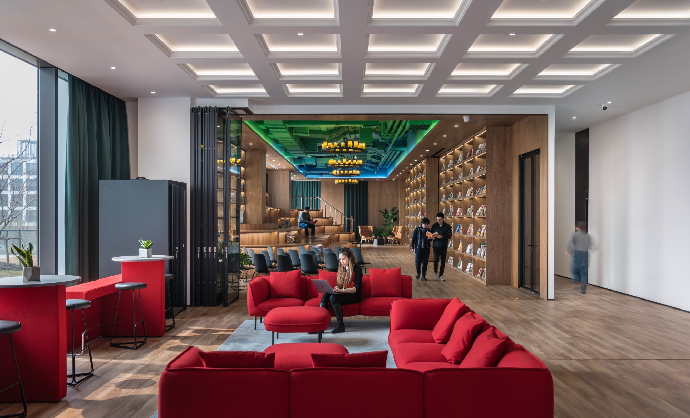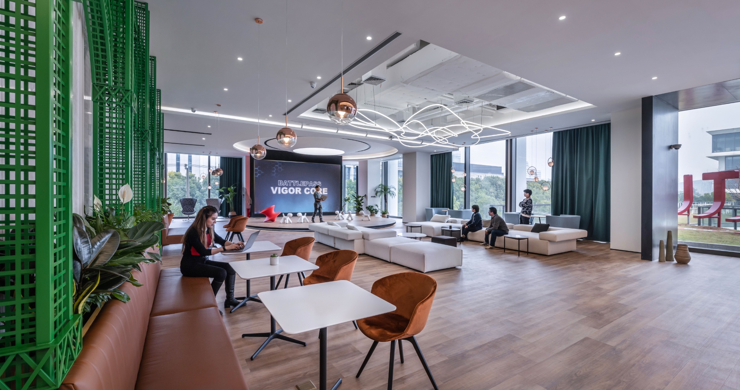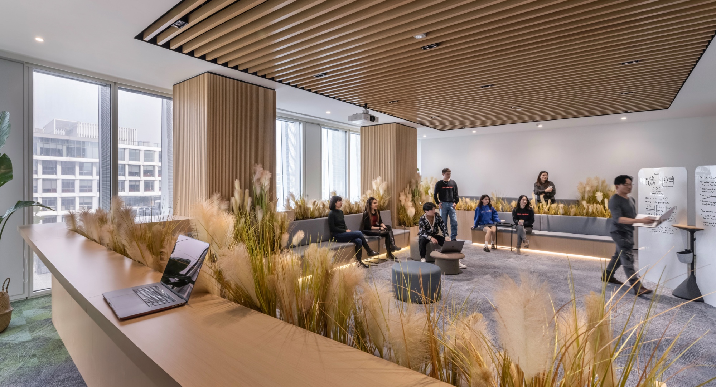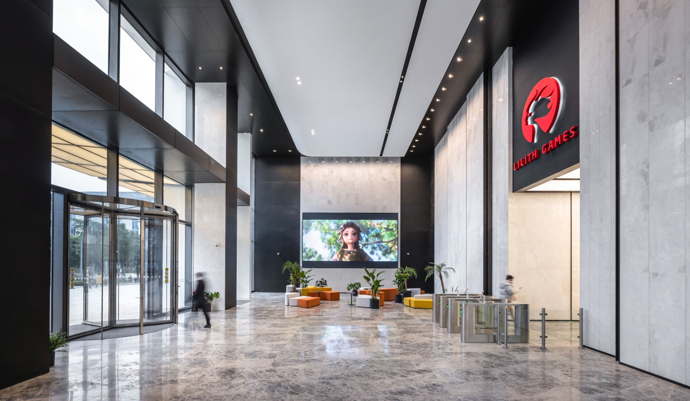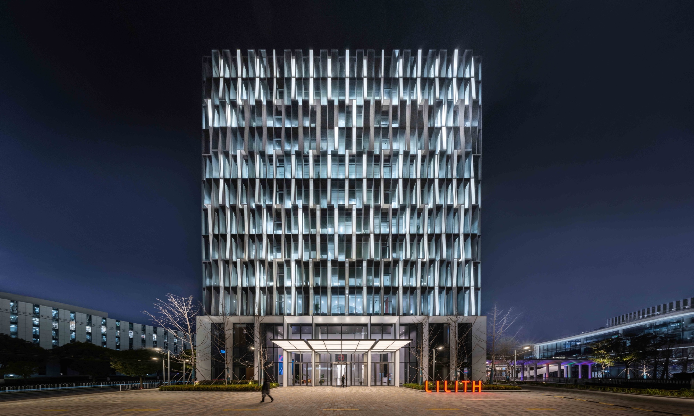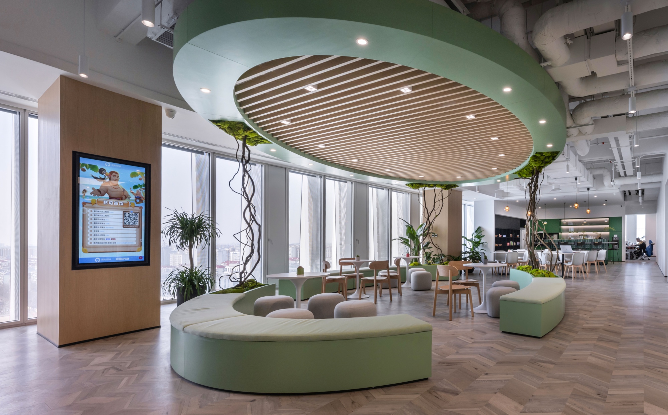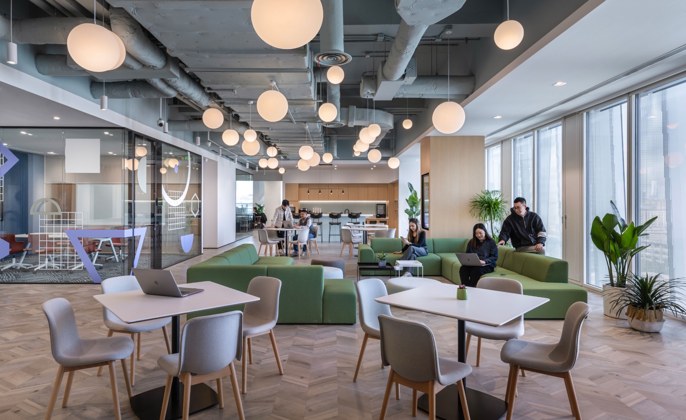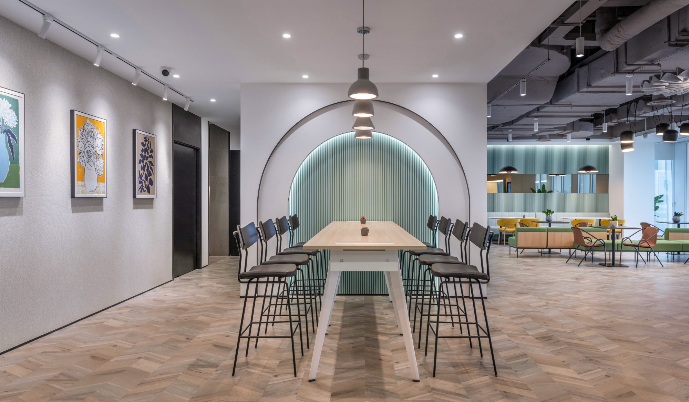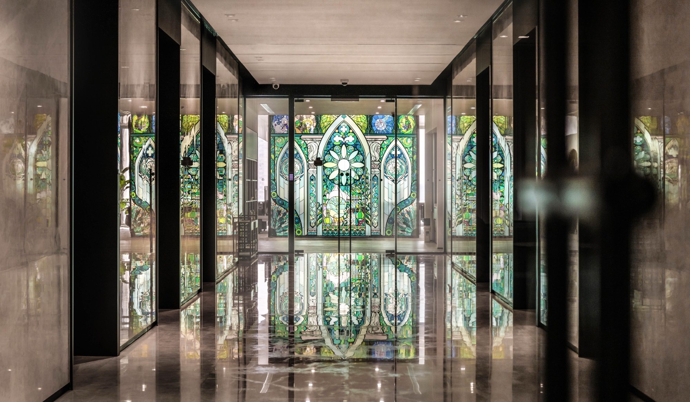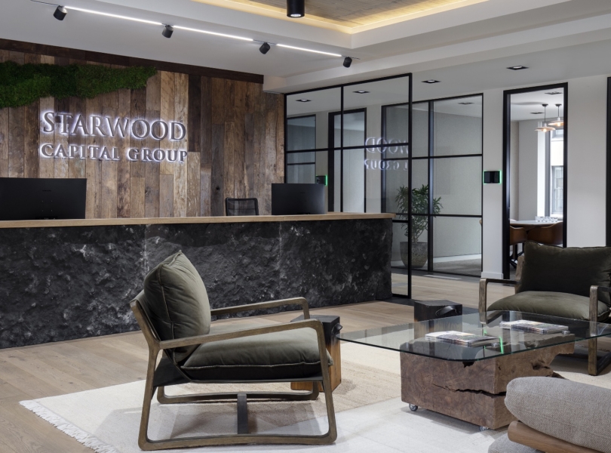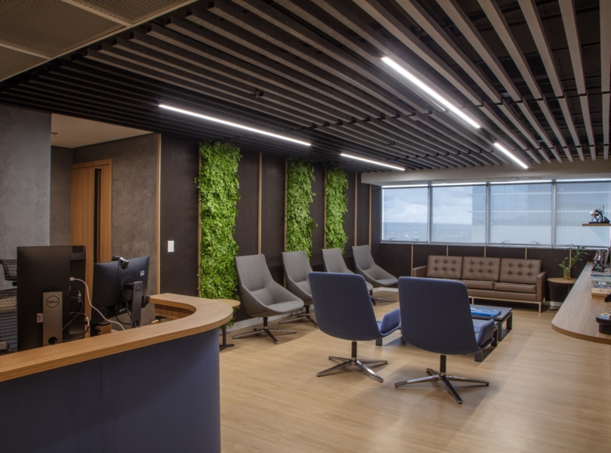A Tour of Lilith Games’ New Shanghai Office
Game studio Lilith Games hired architecture and interior design firm M Moser Associates to design their new office in Shanghai, China.
“For Phase II, Lilith wanted a space that would deepen the expression of its gaming culture while encouraging exploration and imagination. Building on the trust and understanding established in Phase I, we took a comprehensive approach. We integrated brand identity and user needs into every aspect, from spatial planning and engineering to final delivery.
This translated into a vibrant workspace where Lilith’s visual language and narrative shape the daily experience, bridging brand culture with space, function and emotion.
Powering immersive experiences with technology
One of the project’s biggest challenges was creating an immersive gaming atmosphere without compromising functionality.
Using 1:1 digital modelling, high-precision rendering and video simulations, we brought Lilith’s game worlds into the office in a way that feels real and immersive. The result balances visual impact with a smooth, intuitive experience.For example, the Level 2 work café was inspired by the “Laurel Tavern”, a creative reinterpretation of Lilith’s “AFK Arena”. This relaxed social hub and retreat helps people feel more connected to their creative work while providing space to unwind.
Nurturing a culture of collaboration and creativity
Built around collaboration and learning, the layout supports teamwork, community and a spirit of continuous learning. Shared spaces on Levels 2 and 3 including a library, café, event space and conference centre, create an open, inclusive environment that captures the energy of a university campus.
The typical workspace floors are designed for agility and efficiency, with settings that support movement, focus and collaboration. This helps people work creatively while staying productive.
Biophilic design is integrated throughout, with greenery and gaming elements that support energy and wellbeing. Mobile power systems make the space more adaptable and give people greater freedom to move and work where they choose.
The “Glasshouse” is a stand-out feature using smart glass and a ground-level ventilation system to create a private yet welcoming space. It serves as a functional meeting room and a popular spot for informal gatherings.Bringing gaming culture to life
By combining design, technology and engineering, we brought Lilith’s brand spirit to life in a space that feels imaginative and grounded. Phase II encourages teams to tackle challenges with a playful mindset, using creativity to drive productivity and innovation.”
- Location: Shanghai, China
- Date completed: 2025
- Design: M Moser Associates
