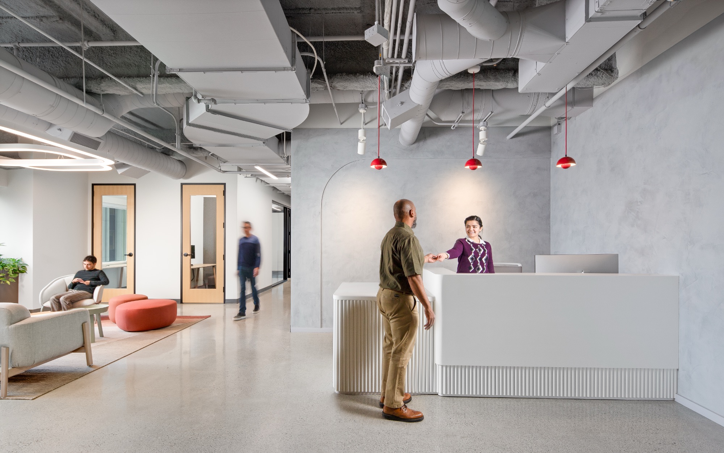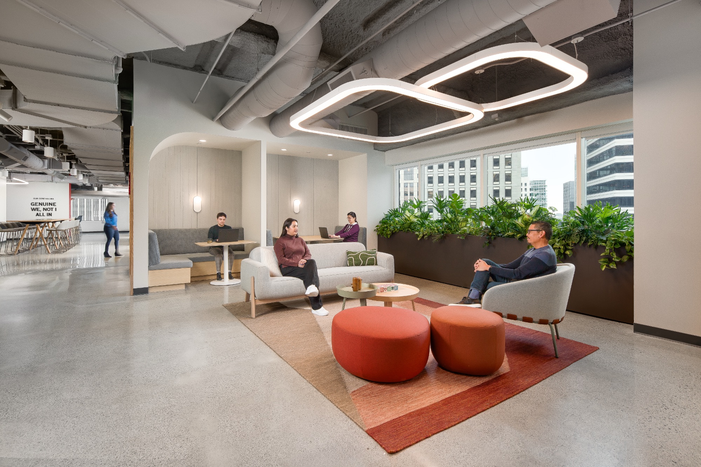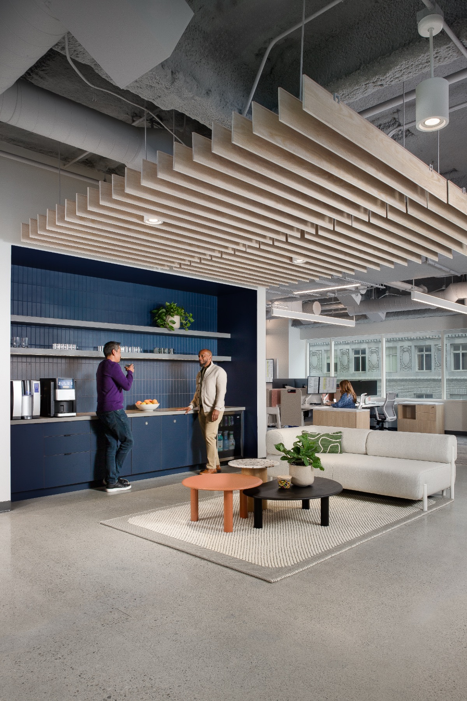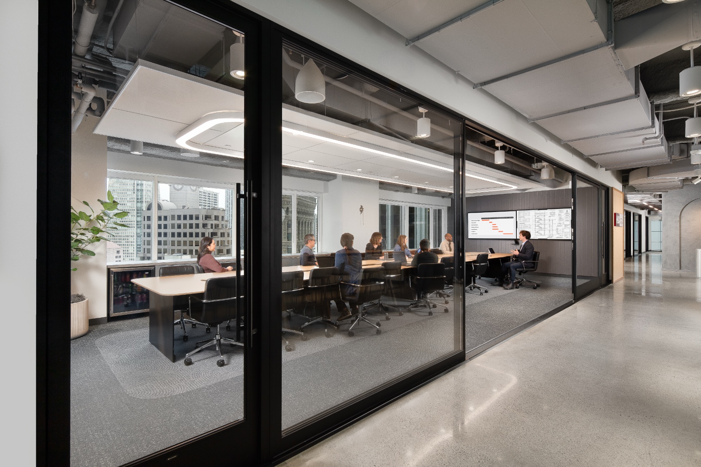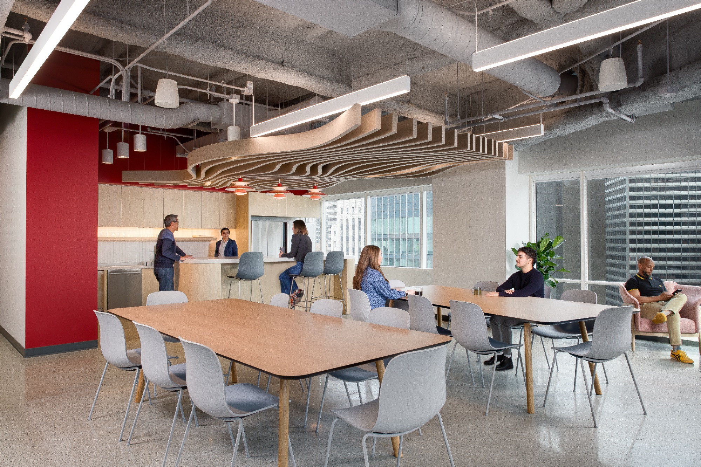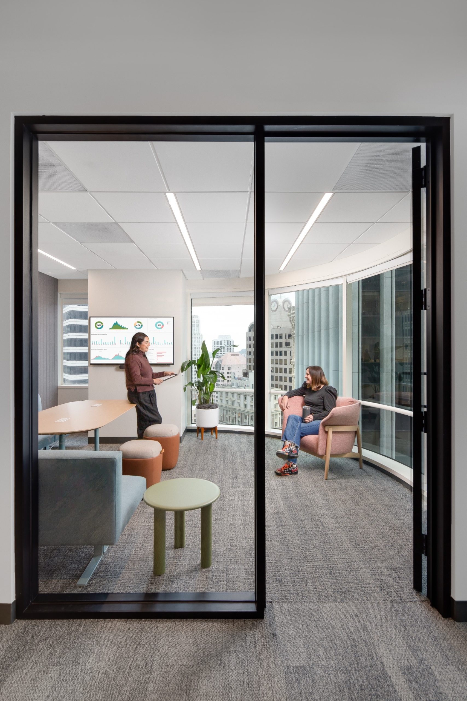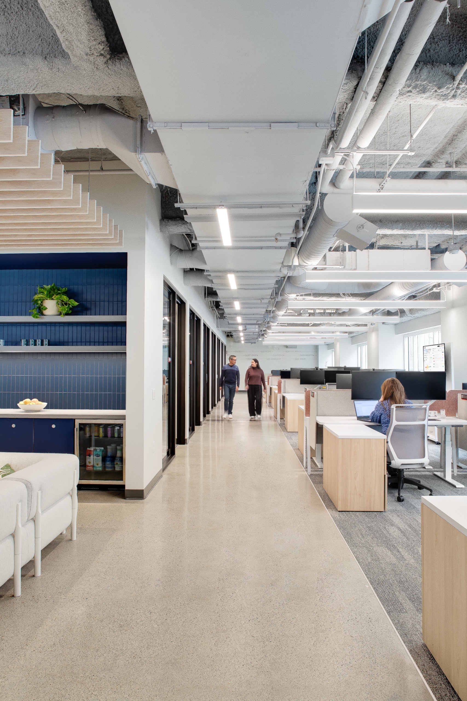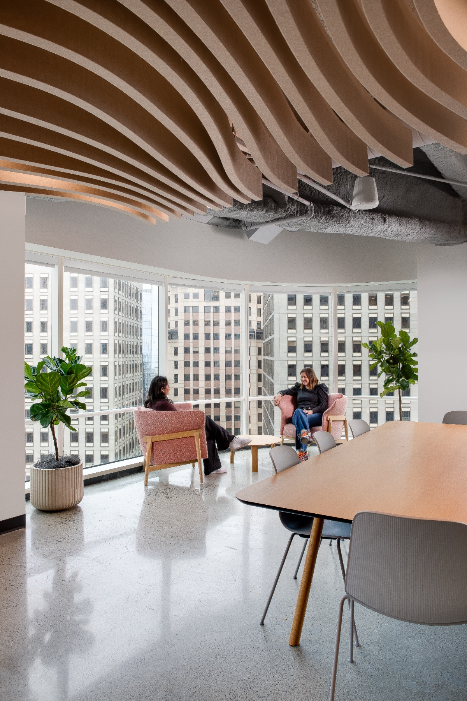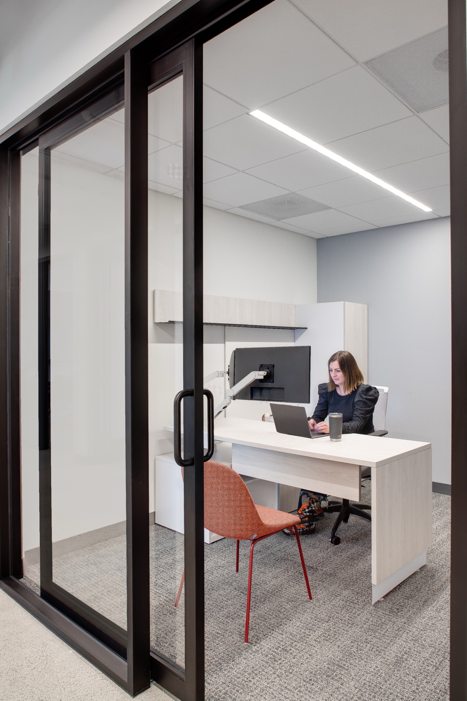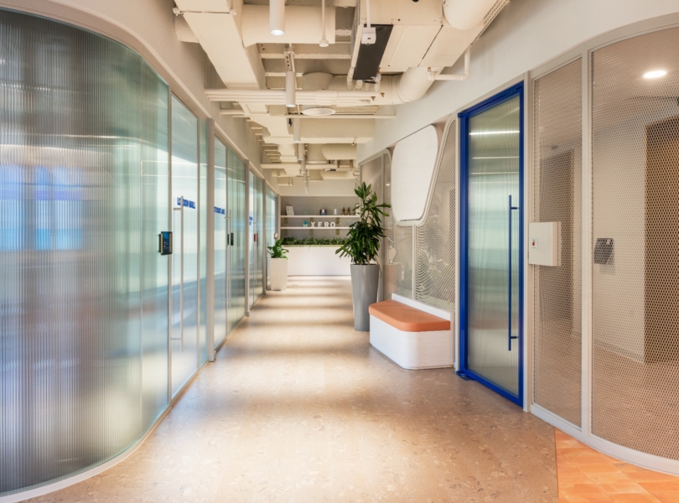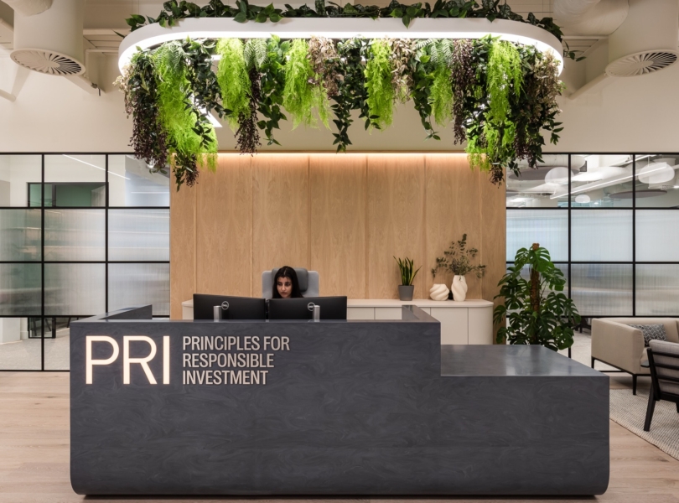A Look Inside McCarthy’s New San Francisco Office
Construction company McCarthy hired architecture and interior design firm HGA to design their new office in San Francisco, California.
“McCarthy decided to relocate from their previous location to address an expanding and mobile workforce. Collaborating with HGA, they assessed current needs and future growth. The new location, closer to public transportation, offers benefits for employees and clients alike, easing commutes and highlighting McCarthy’s commitment to sustainability.
With an open layout at its core, the office includes features such as touchdown areas, flexible seating, phone rooms, and huddle spaces that support the “work anywhere together” philosophy. Thoughtful space planning and design execution resulted in an environment that integrates collaboration, focus, and adaptability. Amenities within the space include a large boardroom for strategic planning and events, along with a central breakroom and two coffee bars.
HGA designed the office with the building’s unique rounded-edge square shape in mind, resulting in tambour edges on the breakroom island, specialty lighting, carpet patterns, and a custom reception desk, complemented by a curved plaster wall element. The breakroom serves as a comfortable retreat, capturing panoramic views from sweeping windows and showcasing McCarthy’s brand identity. Private offices are positioned along the building’s core, leaving the perimeter open for shared and focused workspaces, maximizing daylight and city views.
Throughout the office, light woods, coordinated textures, and soft, natural tones provide warmth and contrast against cityscape views. Connections to San Francisco’s identity are seamlessly integrated, such as undulating ceiling baffles inspired by “Karl the Fog” in the breakroom. The space also features subtle nods to the McCarthy brand, including the use of the company’s iconic red brand color.
Flexible furniture selections support McCarthy’s commitment to sustainability. With a focus on ergonomics and the hub-like, hoteling intent of the space, furniture selections include sit/stand options and mobile pieces for collaboration. The overall design of the new workspace balances natural elements within an urban context, reflecting McCarthy’s core values, while meeting the evolving needs of both employees and clients.”
- Location: San Francisco, California
- Date completed: 2025
- Size: 11,300 square feet
- Design: HGA
