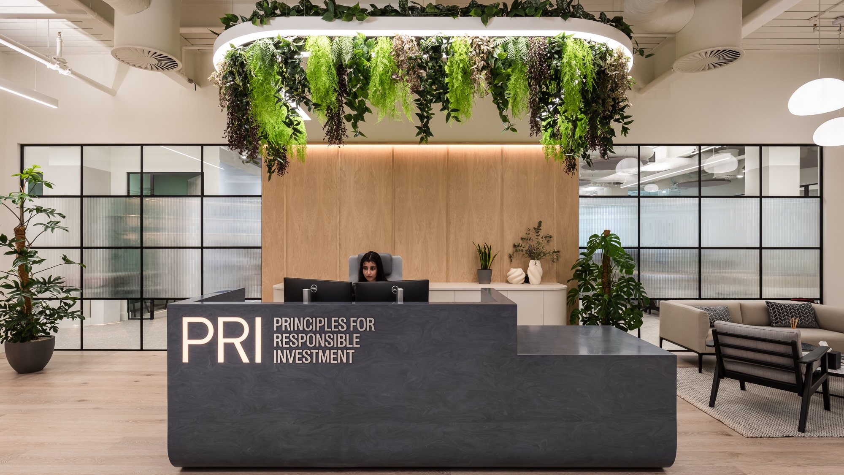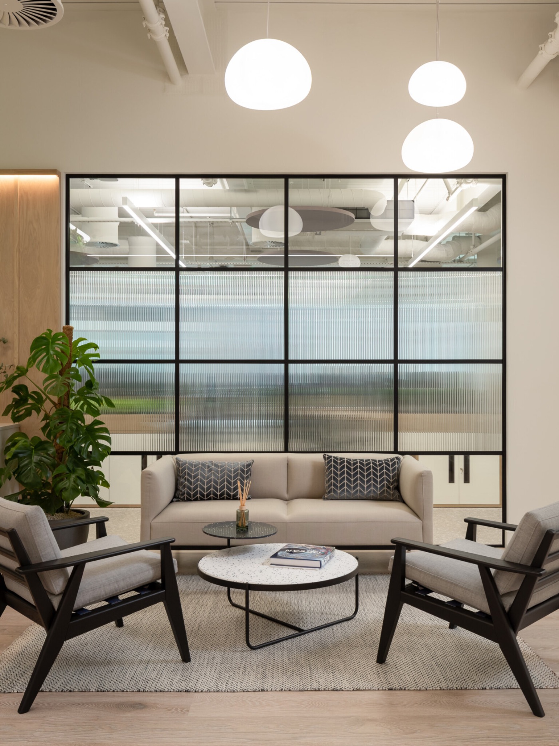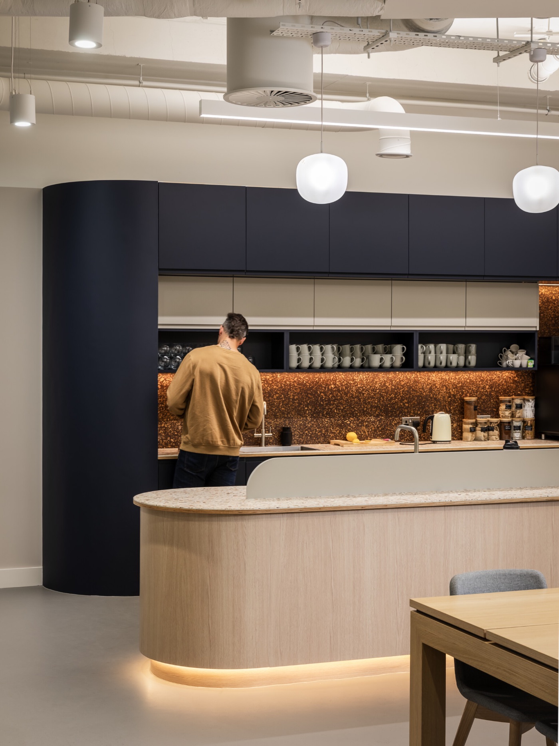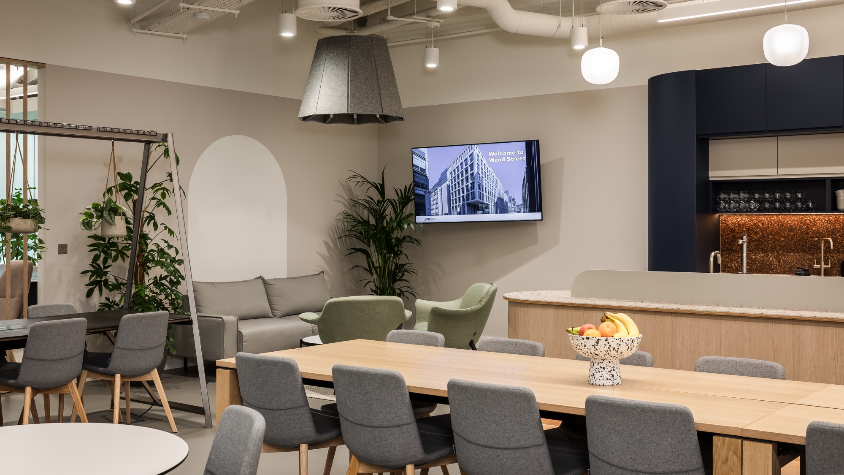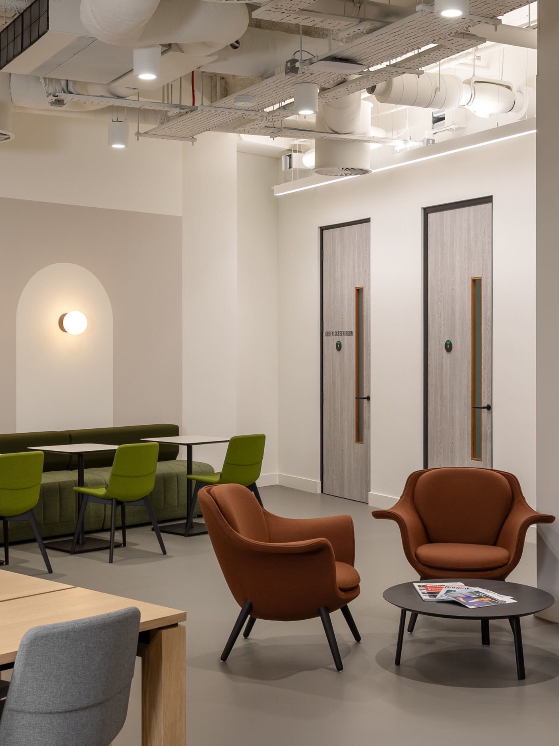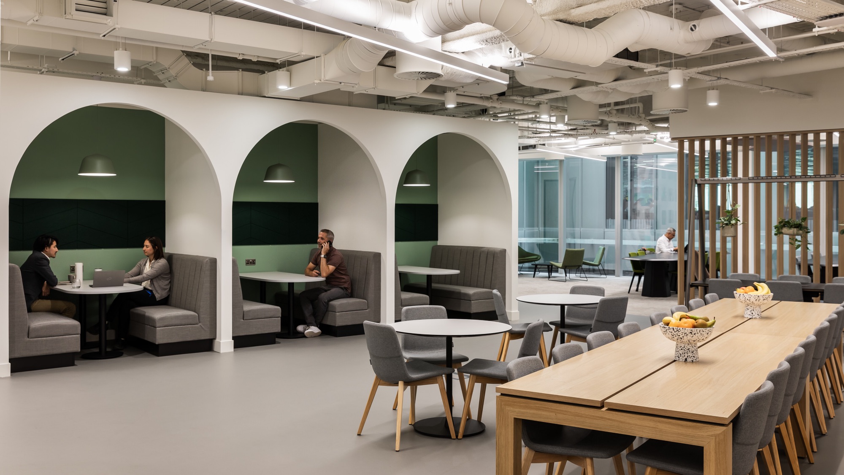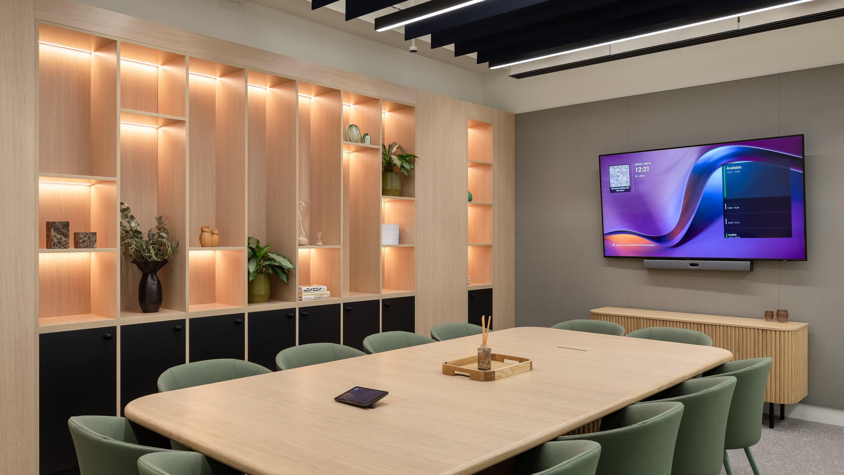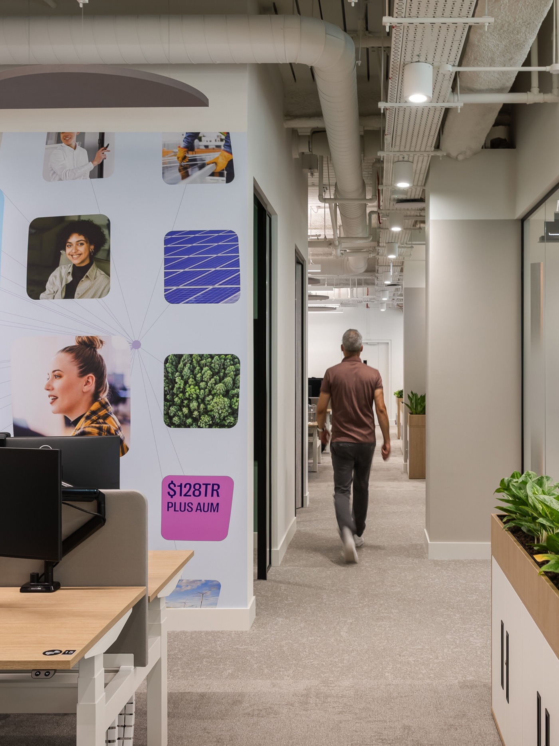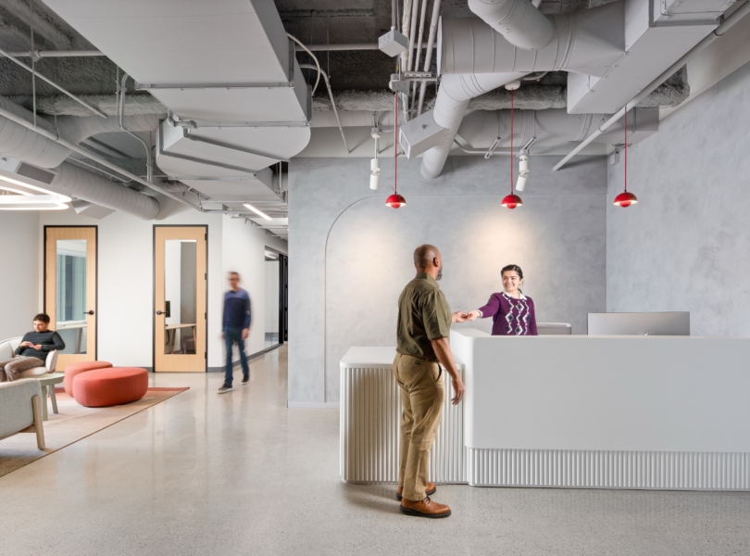A Look Inside PRI’s New London Office
Non-profit organization PRI hired workplace design firm Oktra to design their new office in London, England.
“From the very beginning, PRI made it clear that their new workspace had to prioritise the wellbeing of their people. Our takeaways from the workplace consultancy became the foundation for a workplace designed not only to enable productivity but also to nurture comfort, autonomy, and inclusion.
Wellness was thoughtfully embedded throughout the space, from a fully accessible retreat room to dimmable quiet zones designed to support neurodivergent individuals. Sit-stand desks throughout the office promote physical comfort, while calming finishes and adjustable lighting allow everyone to tailor their environment to suit their needs and preferences.
The floorplate is divided into clearly defined zones that support different workstyles, whether it’s quiet reflection in the library, deep focus at open-plan desks, or informal collaboration around the teapoint. High ceilings and expansive glazing flood the space with natural light, while perimeter desk placement ensures visual connection to the outdoors, subtle but powerful features that contribute to mental and emotional wellbeing.
We designed with the belief that every individual should feel comfortable, valued, and supported at work. Every spatial, sensory and social element was considered to foster a culture where people can thrive, stay connected and feel a genuine sense of belonging.
Sustainability guided every decision from the outset. With a focus on designing with a lighter footprint, we prioritised reuse wherever possible, retaining much of PRI’s original fit out, including desks, chairs, and loose furniture, while exposing the shell and core to limit the need for new materials. The result is a low-carbon workspace that feels fresh and contemporary without compromising on environmental responsibility.
Throughout the space, materials tell a story of thoughtful, circular design: boardroom chairs made from ocean plastics and marine waste, coffee tables constructed from recycled fridge interiors, and teapoint worktops crafted from timber offcuts and hand-finished in Birmingham. Even the carpet tiles and timber flooring were selected for their ability to be disassembled and reused, ensuring longevity and minimal waste.
Our sustainable principles extended beyond reuse to include materials and processes that reflect PRI’s core values. Across high-traffic and wellbeing zones, we specified Marmoleum flooring, a plastic-free product made from 97% renewable materials and produced under rigorous sustainability standards. Reclaimed wood from felled British trees was used for worktops, bringing craftsmanship and local character into the workspace.
Every element was chosen with long-term impact in mind. From flexible wellbeing spaces to low-impact materials, the design balances employee needs with a commitment to our planet. It’s a responsible, future-ready environment where sustainability, inclusivity, and functionality work in harmony — an authentic expression of PRI’s mission and a strong foundation for their continued growth.
Subtle yet striking, PRI’s brand is present across the space in confident, considered ways. Their logo is etched into reception joinery, while glazed meeting rooms feature bespoke manifestation and natural scape-inspired graphics that speak to PRI’s global mission.
“Every detail was designed to reflect who PRI are, not just what they do but what they stand for,” says Emma Page, Lead Designer.
This workplace goes beyond supporting day-to-day productivity; it creates space for big conversations, meaningful work, and a solid sense of community rooted in shared purpose. Designed with PRI’s people and values at its core, it stands as a statement of who they are and the direction they’re heading.”
- Location: London, England
- Date completed: 2025
- Size: 16,000 square feet
- Design: Oktra
