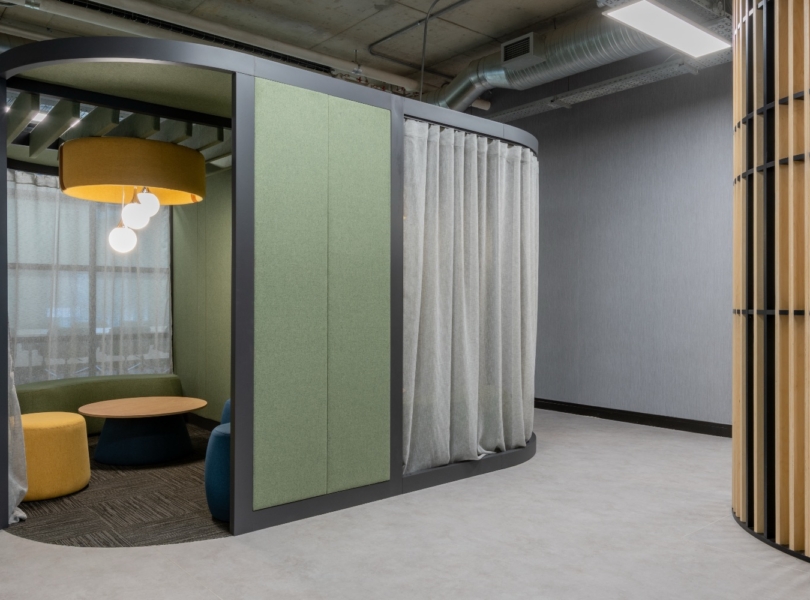A Tour of Craig-Hallum’s New Minneapolis Office
Investment bank Craig-Hallum hired architecture and interior design firm Studio BV to design their new office in Minneapolis, Minnesota.
“Craig-Hallum takes pride in their dedication to real research and real performance. The design of their new headquarters amplifies the authentic relationships and trust that Craig-Hallum creates with their clients and internally between teams. The space is warm and approachable, welcoming employees and visitors alike from the moment they walk in.
This location change was a major shift for the team. Going from a tower downtown to a new modern heavy timber constructed building in the North Loop neighborhood was a shift of both geography and energy. The North Loop in Minneapolis is full of mixed-use destinations that have both housing, retail and restaurant destinations and a vibrancy missing from the previous office tower.
“The palette and design for Craig-Hallum emphasizes authentic materials and occasional use of color,” said Betsy Vohs, Studio BV Founder and CEO. “Textures and natural wood are key components in the space, working together to create a timeless environment.”
Decorative general lighting creates a canopy of softness and interest throughout the entry hospitality zone. Color is used in a controlled and purposeful manner, allowing the textures wood to stake claim to the environment. A playful shape grounds the center island adding a layer of energy to the timeless materials used.
Adjacent to the hospitality zone is the boardroom. A glass front reinforces the idea of authenticity and connection at Craig Hallum. The boardroom’s tailored furnishings are contrasted by playful locally made light fixtures that keep the approachability present in this formal meeting room.
The collaboration from the open office is also visible and connected to the welcome experience, buffered by a textural, perforated wood wall. The open office finishes and furniture is kept largely neutral, playing off the contrast of blacks to warm light upholstery and carpeting.
The design of the floor plan allowed for easy separation between the banking and trading departments. Allowing for amenities to be shared but workspaces to be private.”
- Location: Minneapolis, Minnesota
- Date completed: 2025
- Size: 15,000 square feet
- Design: Studio BV
- Photos: Corey Gaffer







