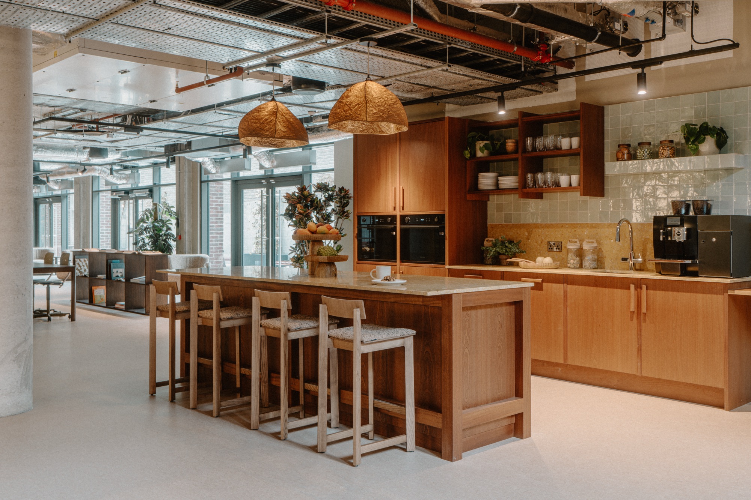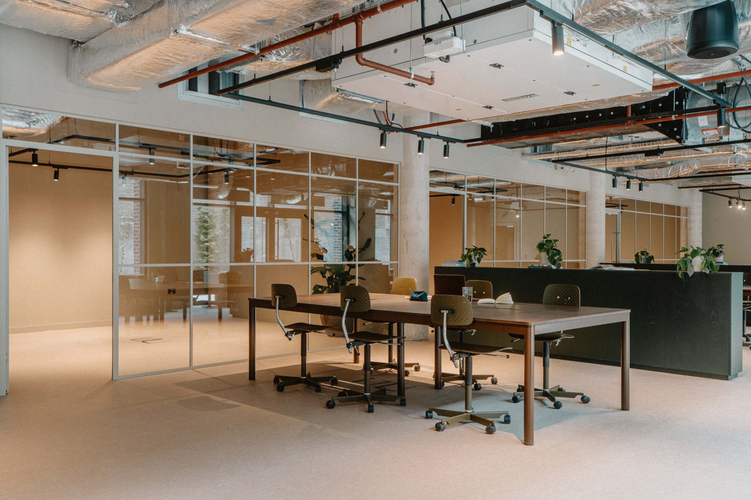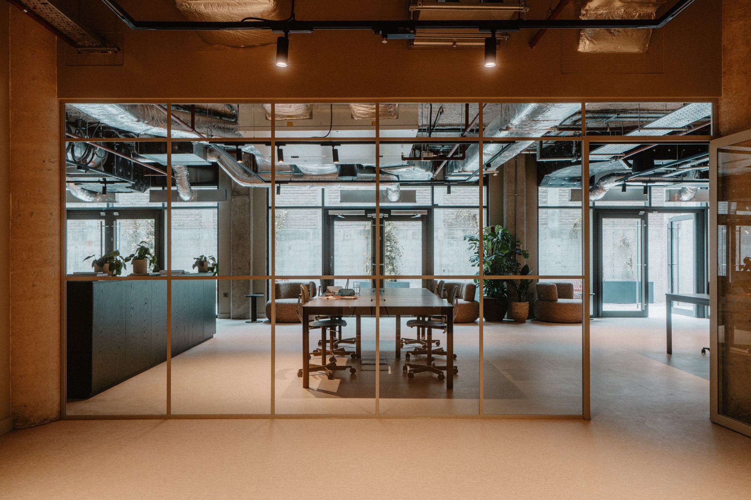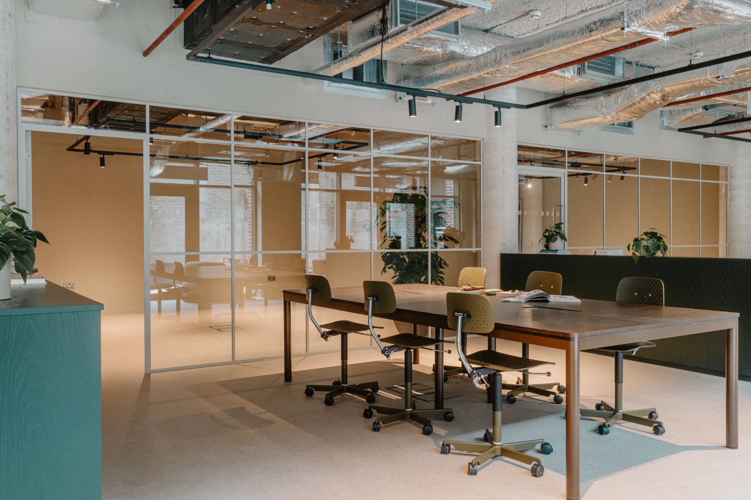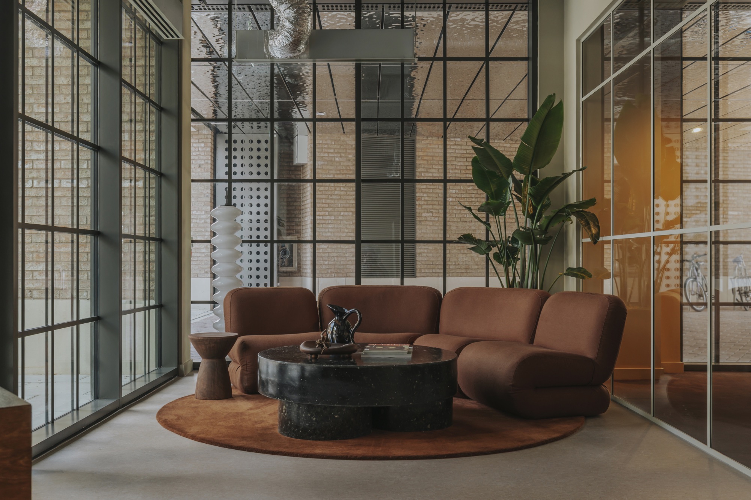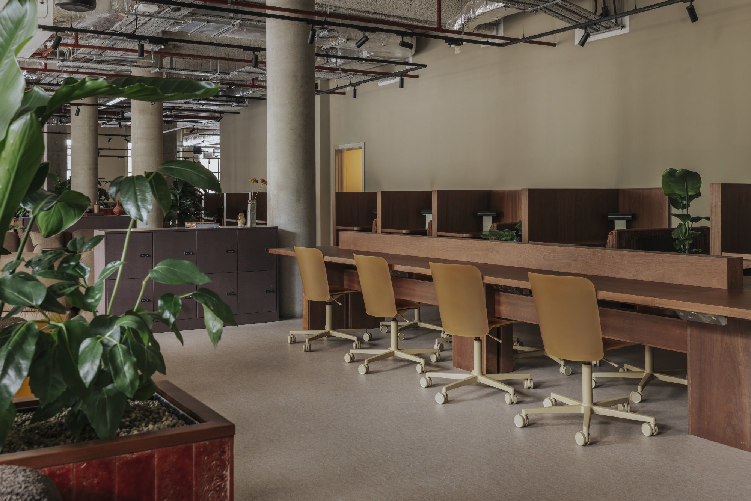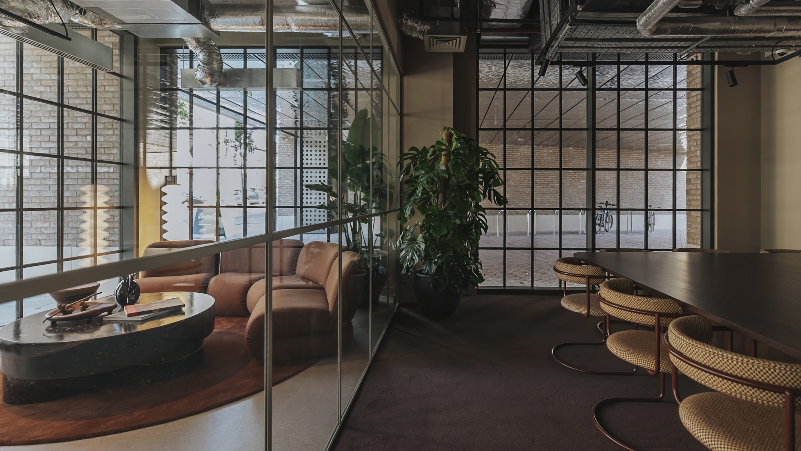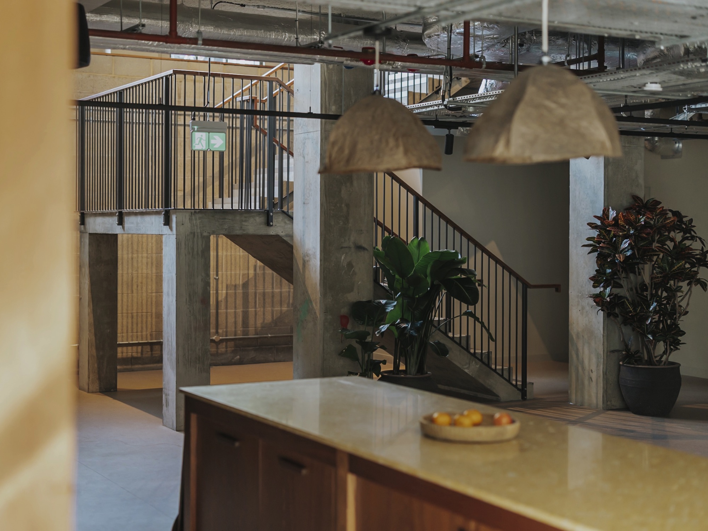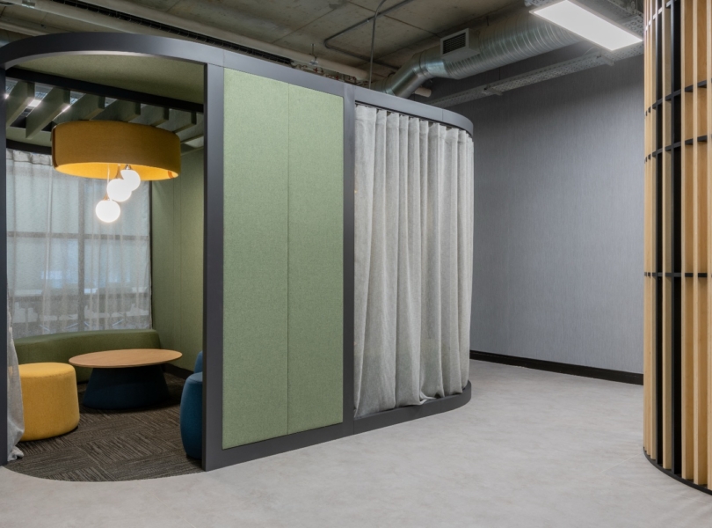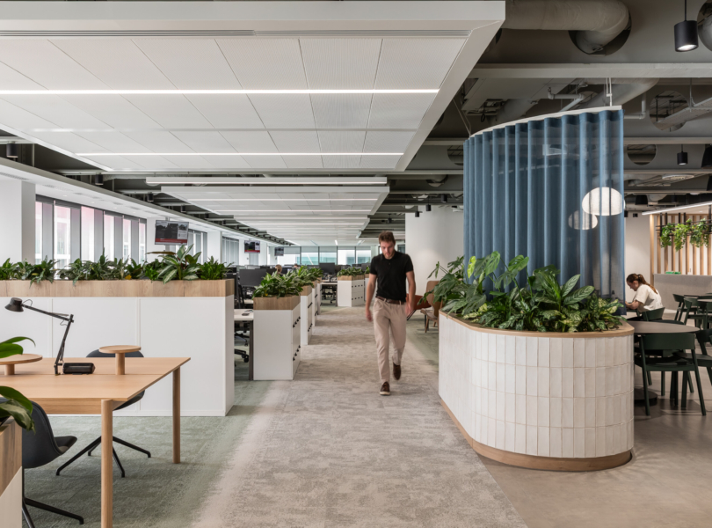A Tour of Meadow’s New London Coworking Space
Coworking space provider Meadow hired architecture firm AHMM to design their new office coworking space in London, England.
“Occupying over 900 sqm across ground and lower ground floor, Meadow was conceived as a sequence of softly defined zones balancing moments of privacy and openness for quiet working, informal meetings, collaboration and retreat, that shift in mood and function throughout the day.
Working closely with The Mason & Fifth Design studio, A-nrd developed the interior scheme to reflect the client’s values of community, wellbeing and fluid living into a tactile, day-to-night environment.
Accessed from street level, guests enter Meadow through an entrance framed by full-height Crittall- style glazing, which floods the creative space with natural light. A curved velvet modular sofa wraps around a large recycled plastic table with a generously scaled rug zoning the entrance area,
softening acoustics and anchoring the seating within the open plan. A contoured floor lamp and generous planting introduce a calm, homely feel from the outset. Walls are painted in a chalky neutral whilst flooring throughout is warm-toned Forbo, laid across both levels to unify the flow of space.A sculptural reception console craft by Jason Posnot of Or This – sits nearby subtly marking the arrival point without disrupting the spatial flow, followed by grouping of relaxed linen sofas. The palette here is rich and grounded, immediately establishing the project’s emphasis on warmth, tactility and tonal depth. Just beyond, a meeting room is delineated by full-height Crittall-style glazing, offering privacy while allowing light and sightlines to pass through uninterrupted. The framing is colour-matched to the walls, keeping the overall palette consistent and unobtrusive. The room features a walnut boardroom-style table paired with cantilevered chairs upholstered with a geometric ochre hued weave. From here, Meadow unfolds into a series of communal Workbenches, booths, phone booths and rest areas. A large rectangular communal table designed by A-nrd wraps around an existing concrete column, creating a central planter. The tabletop and base are crafted in planked sapele wood, with the latter featuring exposed dowel fixings which showcase and celebrate the construction. The raised planter is clad in alternating shades of glossy red ceramic tiles from Solus, adding rhythm, texture and a saturated hit of colour to the otherwise grounded palette. Densely layered planting softens the scheme and reinforces spatial zoning without the need for enclosure. Mustard-hued swivel chairs inject a bold, contemporary accent. Nearby, a round table and vintage curved-back metal chairs upholstered in chocolate-toned striped velvet echo the material palette and patterning found throughout.”
- Location: London, England
- Date completed: 2025
- Size: 9,687 square feet
- Design: AHMM
- Photos: Adam Firman, Cody Bamford
