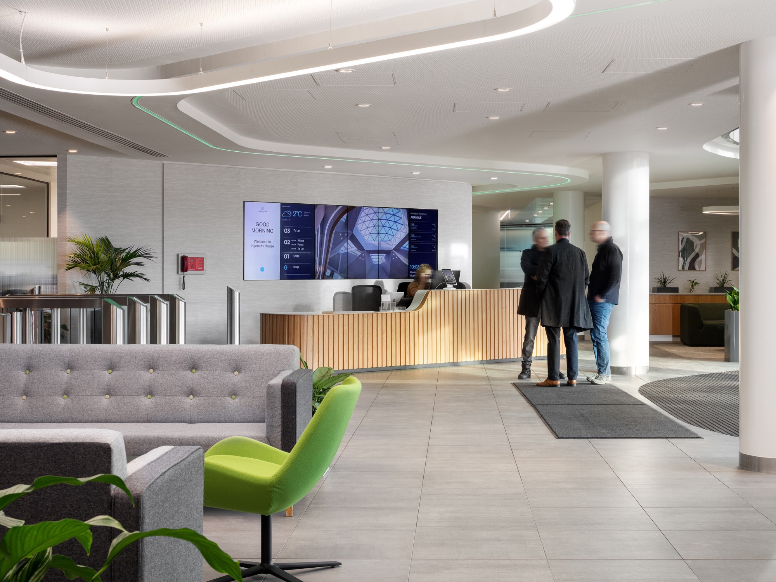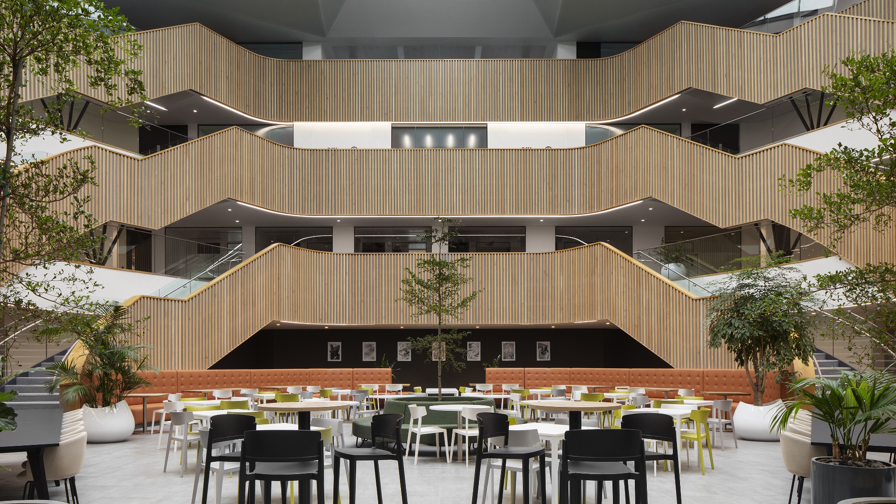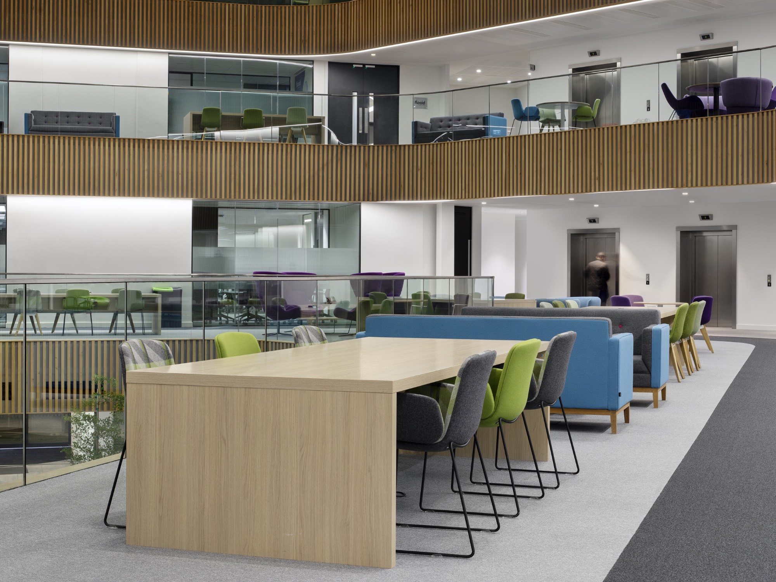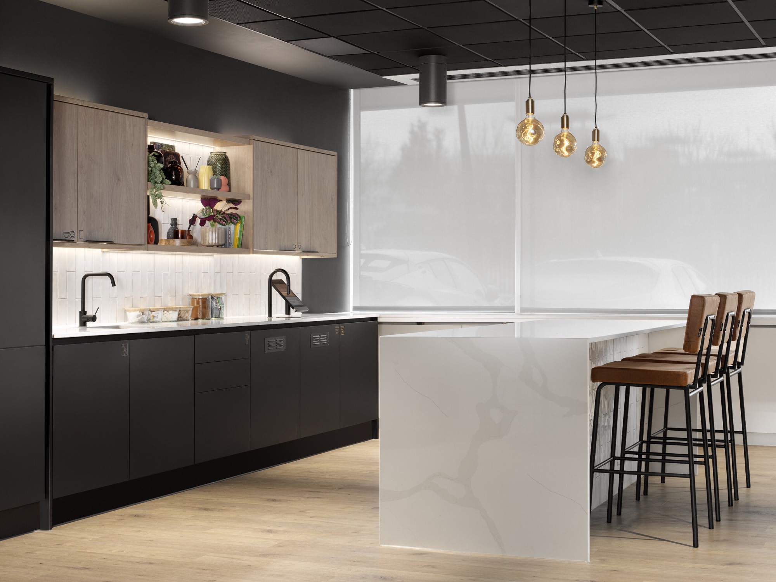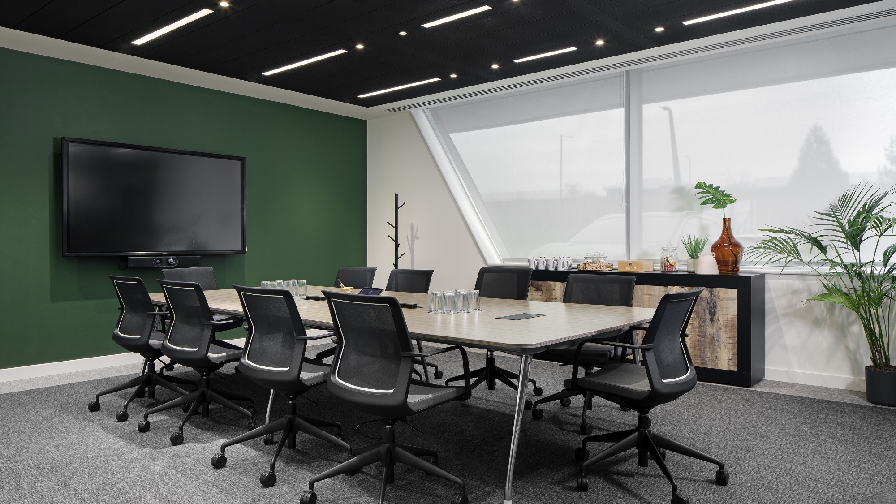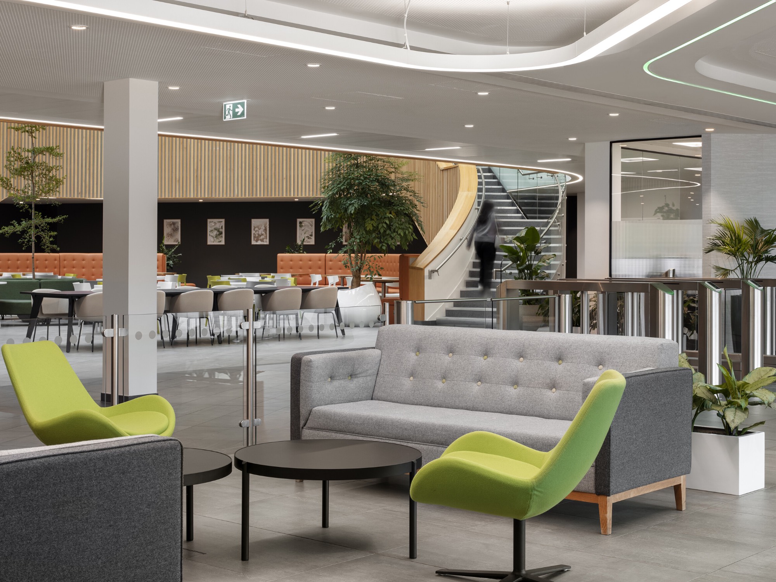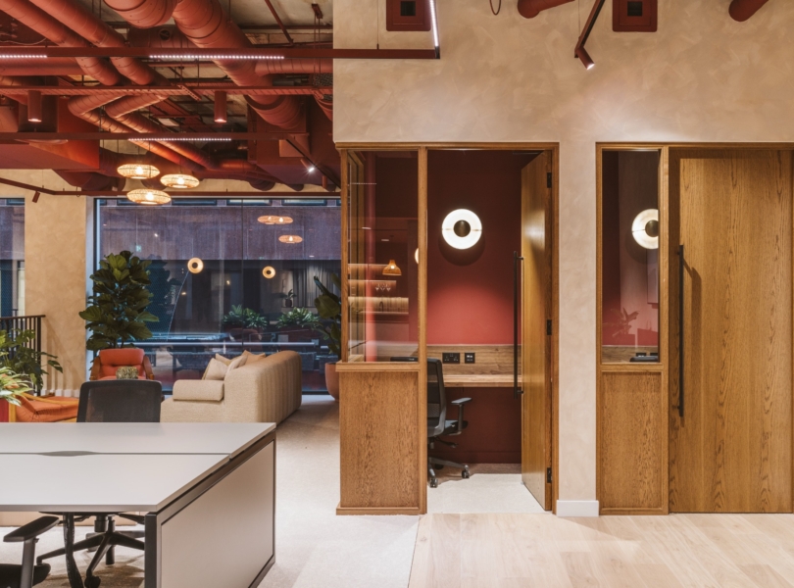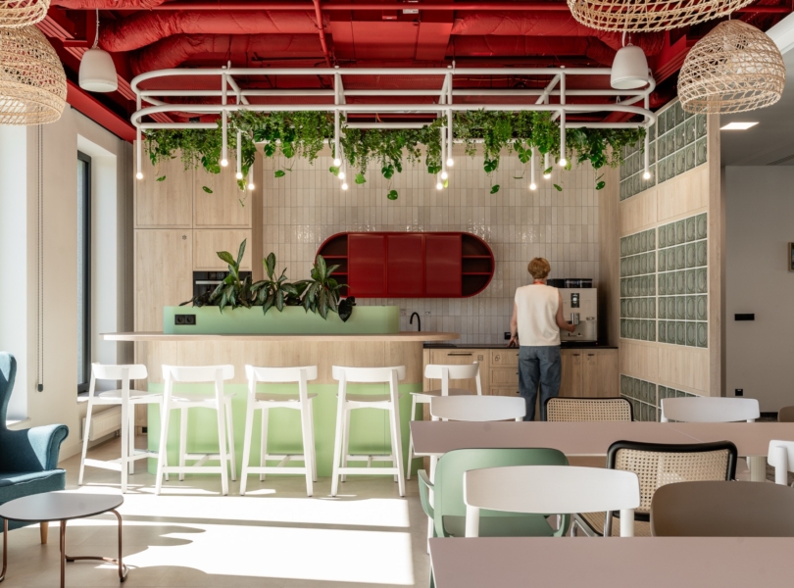Inside Ingenuity House’s New Birmingham Coworking Space
Coworking space provider Ingenuity House hired workplace design firm Oktra to design their new office in London, England.
“Orega’s vision was to establish a serviced office model that maximised the potential of the existing space while maintaining an upscale, professional environment. Our design introduced multiple small office suites, meeting rooms, and breakout areas, fostering collaboration and productivity. On the ground floor, we refurbished eight meeting rooms and created 11 office suites, complemented by breakout spaces and focused work areas. The first floor now houses 26 suites, three teapoints, and a variety of meeting and focus areas.
To further optimise the building, we carried out demise splits on the second and third floors, allowing for more manageable office spaces that better suit today’s demand for flexible leasing options.
A key part of the project was transforming the atrium and reception areas into a vibrant hub where tenants could work, meet, and socialise. The previous space had a cold, canteen-like atmosphere, which we replaced with a warm and inviting design. Soft seating, booth areas, and a coffee-shop-inspired aesthetic encourage informal meetings and interaction, making the atrium a central gathering point.
Sustainability played a crucial role in the transformation of Ingenuity House. We were tasked with reusing existing furniture in innovative ways, integrating pieces from across the building to create a cohesive and tasteful scheme. By repurposing furniture and materials, we not only reduced waste but also aligned with aberdeen Investments’ corporate sustainability practices. “It was about taking what we had and using it in the most complimentary way to the new design, making sustainability a seamless part of the project,” says Harrison.
Given its proximity to the airport, we introduced a subtle travel theme near the meeting rooms, incorporating design elements that nod to movement and connectivity. Natural tones and timber were already present in the atrium, which we enhanced with additional greenery, creating an internal greenhouse effect. Biophilia was woven into the Orega space, reinforcing a connection to nature and making the workplace feel more dynamic and refreshing.
Ingenuity House is a highly technical building, designed with an advanced air circulation system that draws air through the centre of the structure. This presented unique challenges when integrating new elements into the space. We worked closely with the existing infrastructure, ensuring that any modifications complemented the building’s systems rather than disrupting them.”
- Location: Birmingham, England
- Date completed: 2025
- Size: 31,700 square feet
- Design: Oktra
