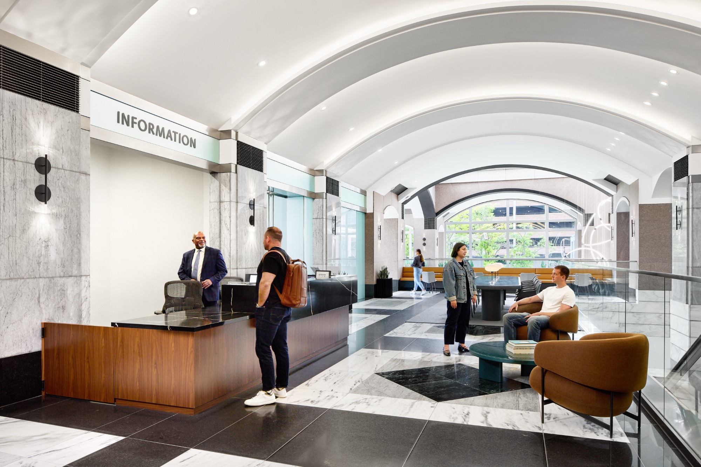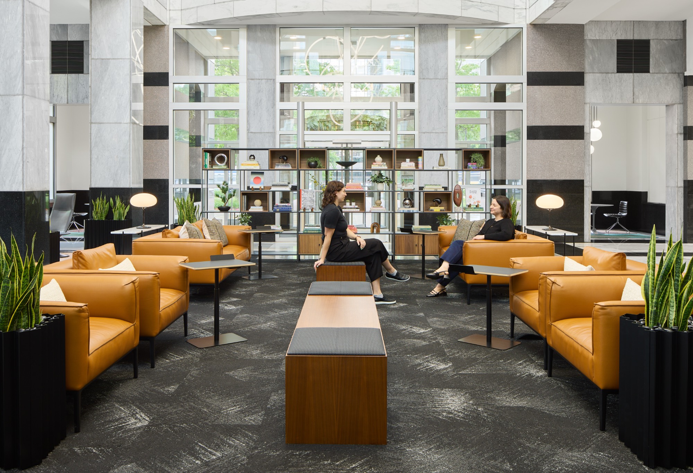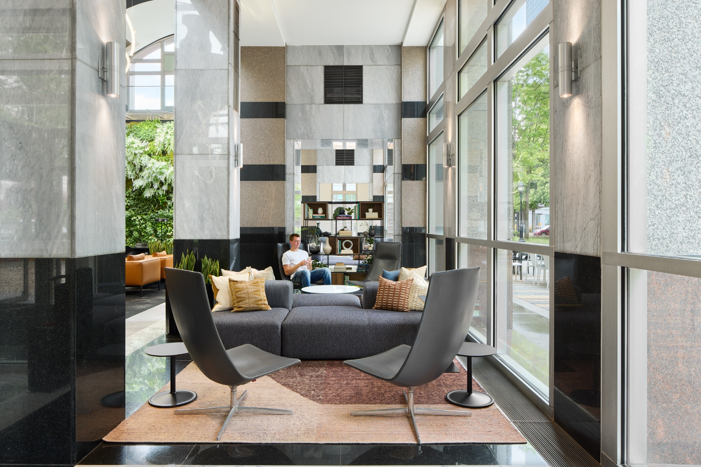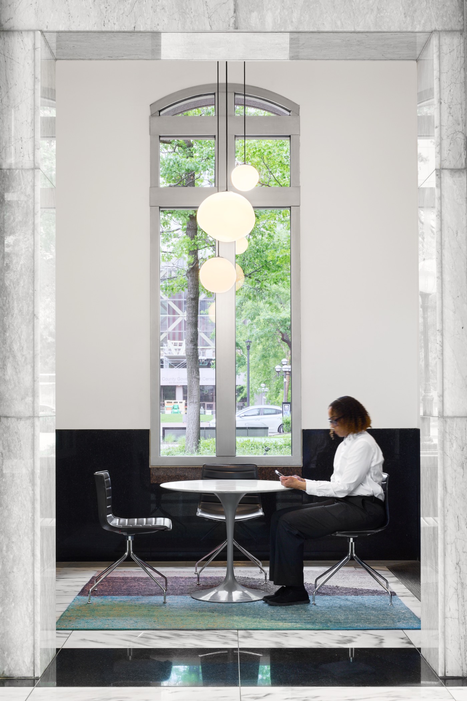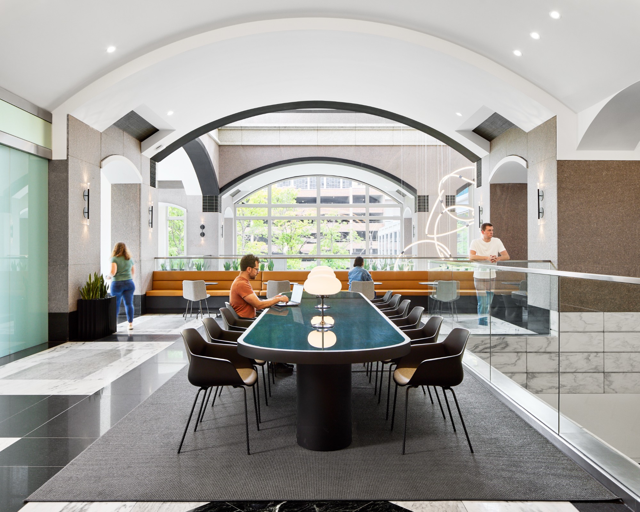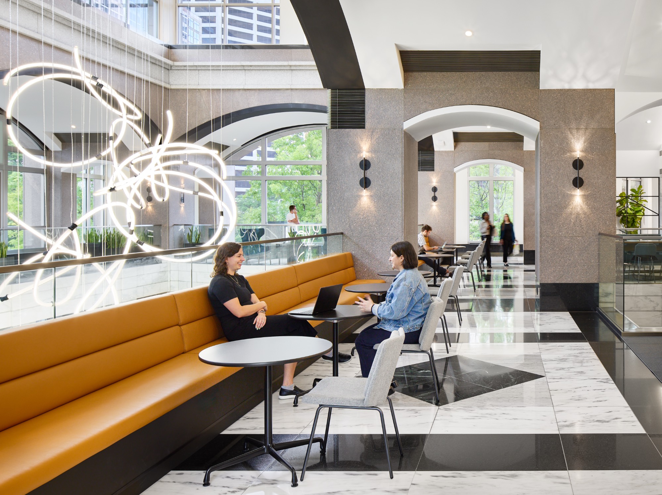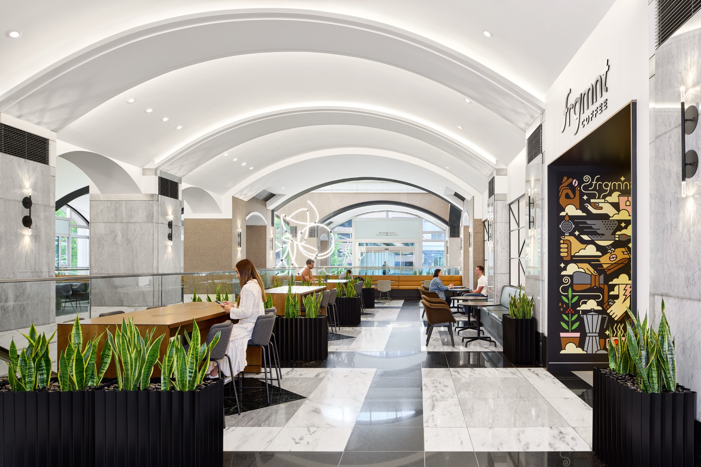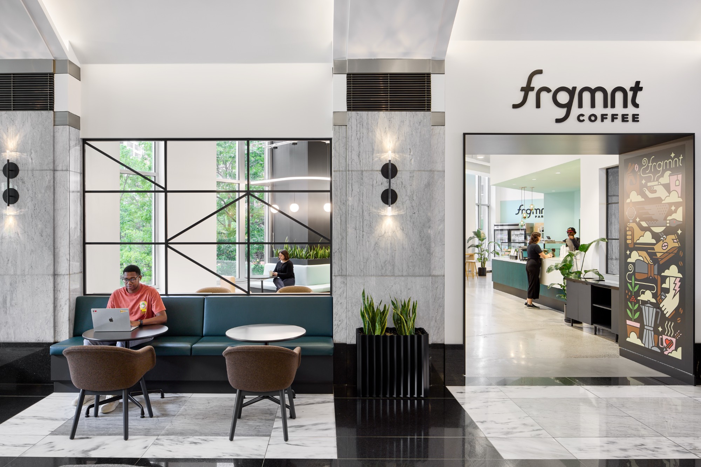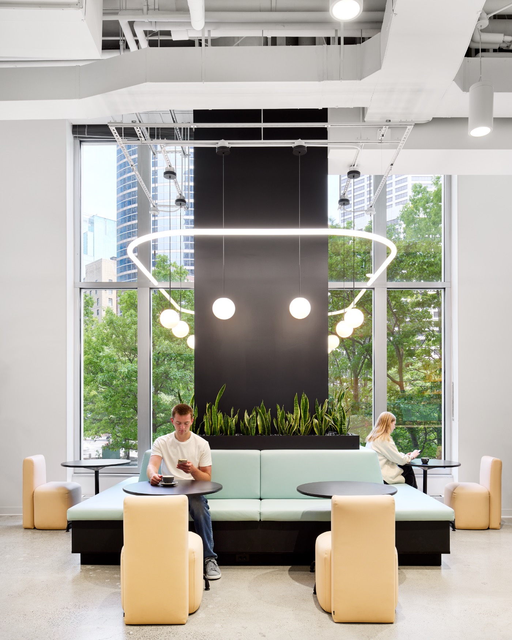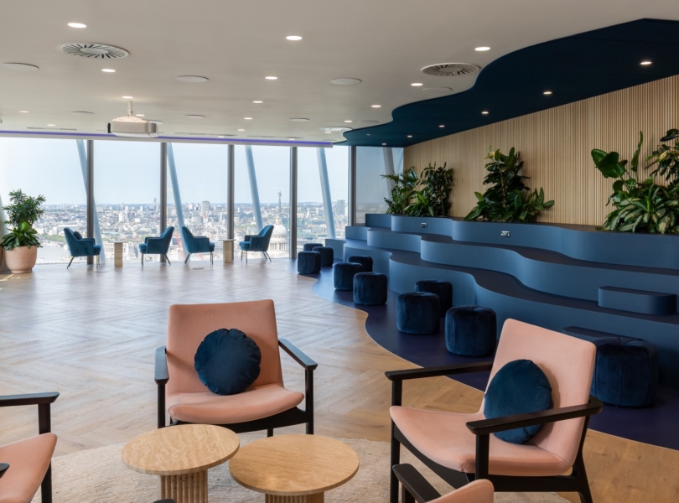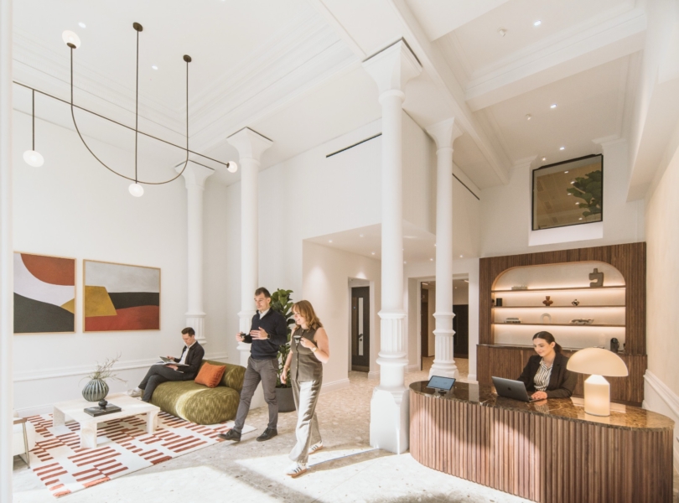Inside SPS Tower’s New Minneapolis Office
Workspace provider SPS Tower hired architecture and interior design firm Studio BV to design their new workspace in Minneapolis, Minnesota.
“This building is a monumental figure in the post-modern downtown landscape. Built in 1987, the interior features honed pink granite, polished black and white marble, and a light-filled internal atrium at the crux of the skyway connections. The common area previously housed a disused coffee shop, a nearly hidden security desk, and underscaled, uninviting furniture. The space lacked warmth, energy, and a reason for users to use the space.
“The design team’s challenge was to create a sense of belonging and bring a new identity to the space—one that feels modern and provides what today’s tenants and skyway users want: not just a pass-through, but a place for community, work, and connection,” said Betsy Vohs, Studio BV Founder and CEO.
The renovation includes new lounge areas on both skyway and lobby levels, an updated security desk, and new lighting, new retail spaces and art and accessories throughout the space. The lighting was refreshed throughout, and the ceiling was renovated to add warmth and depth—transforming the space into one that is bright, welcoming, and comfortable.
Architecturally, the interventions were designed to feel seamless while adding layers of softness and warmth. Newly built-in banquette seating now wraps the atrium, allowing users to engage in the connection between the ground level and the second floor. The addition of a large-scale family table with integrated lighting anchors the space, allowing tenants to use this space as a work and meeting location that augments their office space. The new lounge seating that creates the separation between the lobby and the new coffee shop becomes an anchor to the new lobby. A new custom-designed sculptural light fixture dominates the atrium and reaches into the double-height space, creating dynamic impact from both the street and skyway levels.
The high-contrast black and white stone, pink granite, and bold geometry of the arches remain as a strong backdrop. The team worked to balance these elements by working with a contrasting yet warm palette, introducing greenery, human-scale lighting – including soft-glow sconces and table lights, and personalized elements such as a custom art display case, which adds texture and helps to tell the story of the building.
Modern office buildings in the downtown core must offer elevated amenities and compelling spaces to gather, connect, and recharge. These elements help tenants encourage employees to return—making the office a place for more than just work. Along with the coffee shop renovation and two floors of new spec suites, this project helped SPS Tower reach the highest occupancy rate in the downtown area: 72% leased, with 52,540 sq ft leased in 2025 alone.
Create new brand experiences and amenities to retain tenants and attract new ones.”
- Location: Minneapolis, Minnesota
- Date completed: 2025
- Size: 20,000 square feet
- Design: Studio BV
- Photos: Corey Gaffer
