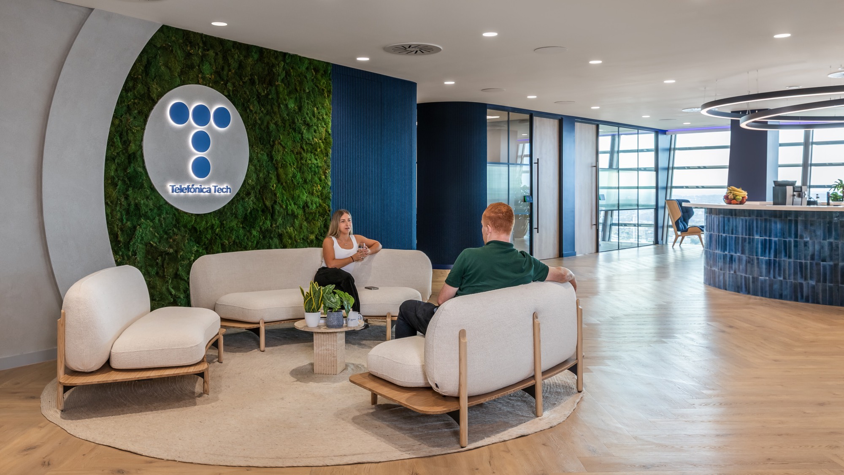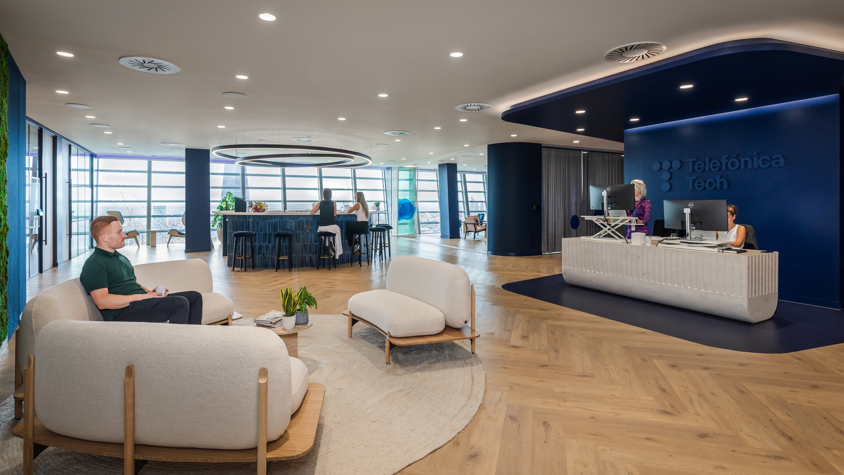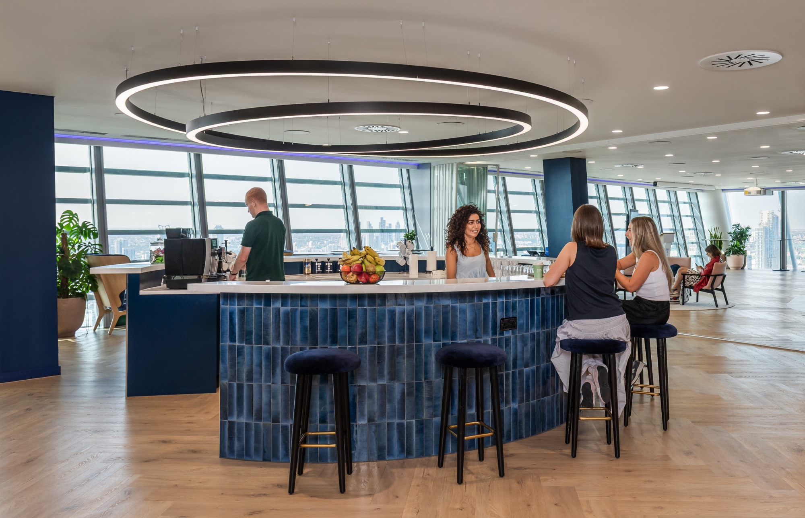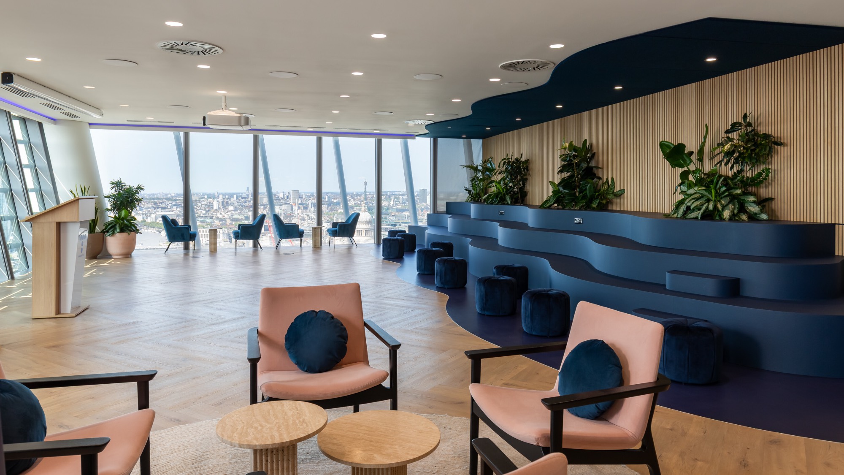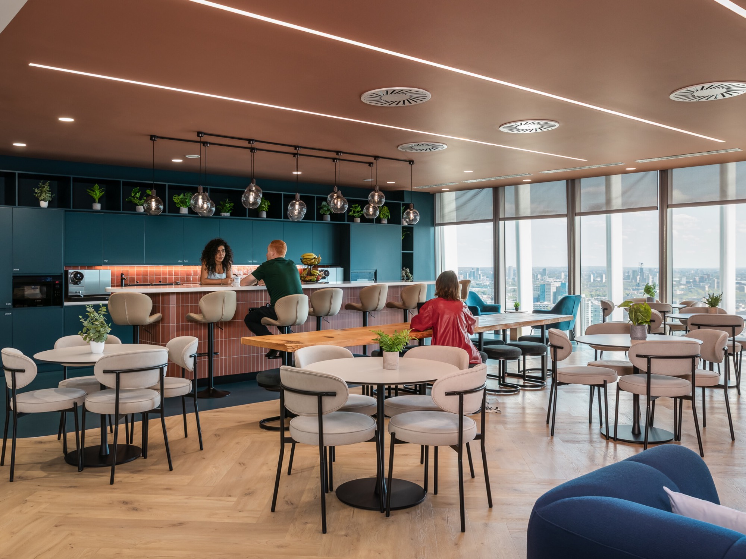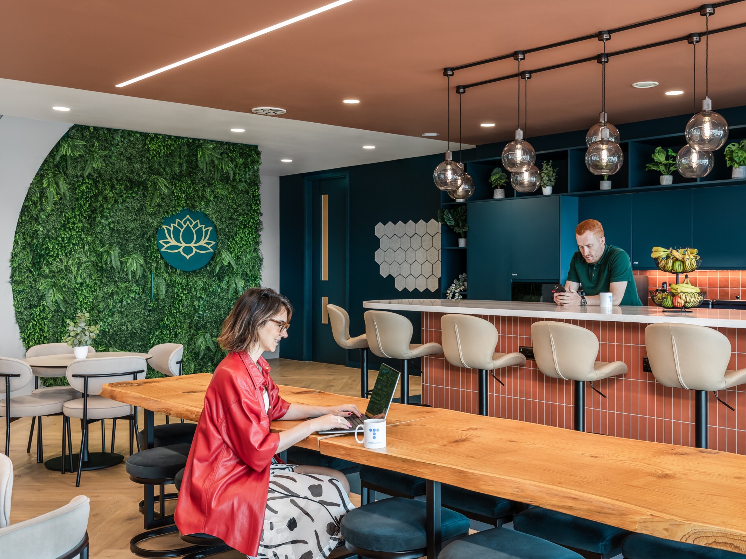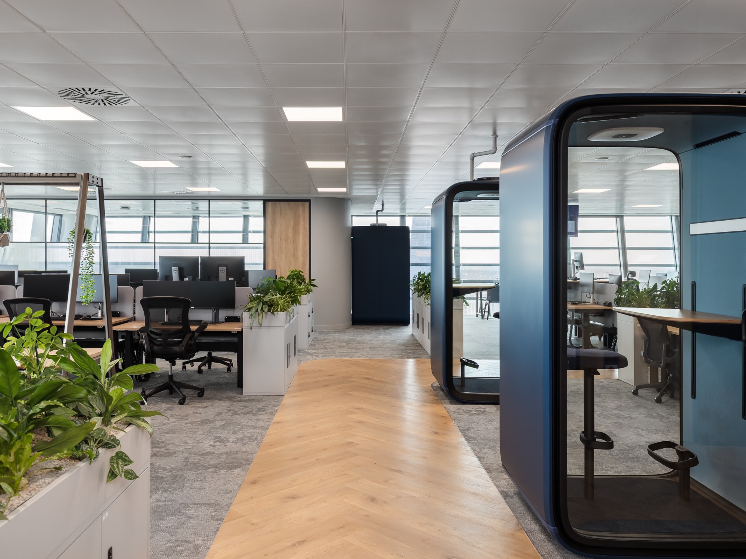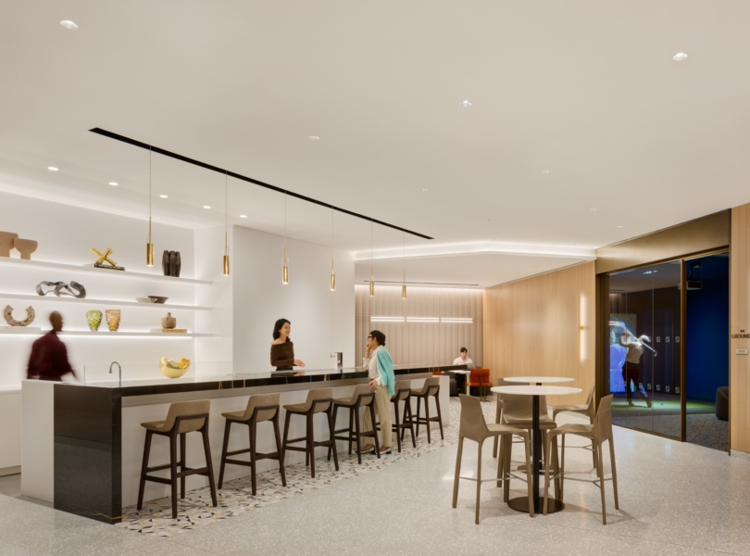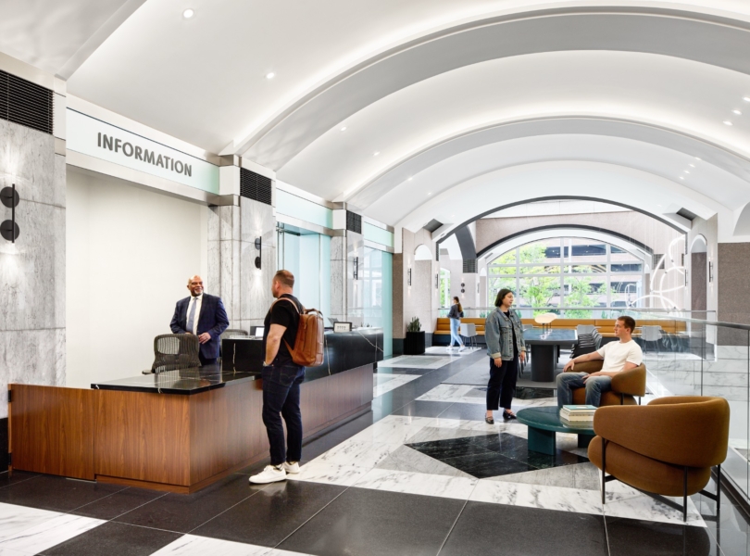Inside Telefónica Tech’s New London Office
Technology company Telefónica Tech hired workplace design firm Oktra to design their new office in London, England.
“When Telefónica Tech outgrew their former London space, they sought the opportunity to rethink how their people and clients experience the workplace. The old office had become fragmented, spread across multiple levels with little connection or flow. The desire was for this space to reflect who they are now: a connected, future-focused industry leader.
The new London office sets that tone from the moment you arrive. Visitors are welcomed into a light-filled reception space with sweeping skyline views stretching across two wings. Among the standout spaces are a state-of-the-art innovation hub, a bar-inspired breakout zone, and a calming wellness room that sits hidden behind a secret door. This is a workplace that doesn’t just reflect Telefónica Tech’s global brand but invites you to experience it too.
The workspace spans two wings of London’s Walkie Talkie building, making the most of its panoramic vantage point. The design embraces the building’s dramatic skyline views, with each of the two wings carefully zoned to support different functions, one focused on workstations and collaboration, the other on breakout, wellbeing, and client hospitality — all while maintaining visual and experiential consistency across both.
Within this framework, Telefónica Tech’s workplace is structured around three distinct but interconnected zones: client-facing, focus, and social. Each offers a spectrum of choice, empowering people to shape their environment according to their needs. At one end, the front-of-house space is open, bold, and outward-facing, designed to reflect the way the business wants to engage with its customers and partners, and to leave a lasting impression on guests.
At the other end, the social zone offers a more personal kind of energy, a place for refreshment and informal connection. Between the two sits the focus zone, offering state-of-the-art meeting rooms, pods, and shared desks. These zones aren’t rigid, but more of a spectrum, giving users the autonomy to move between different states of work and social interaction as their day demands.
Telefónica Tech’s client-facing spaces are built around an interactive experience. A dramatic event area, circular coffee bar, and welcoming reception create a flexible environment for hosting, showcasing, and connecting. A folding glass wall offers adaptability, supporting everything from private meetings to large-scale events.
The design centres around an immersive journey. Visitors move from the branded welcome space into a dedicated innovation hub, where Telefónica Tech’s own technology is showcased on custom-built, vertically stacked screens. The boardroom – strategically positioned to frame a view of St Paul’s Cathedral – offers a memorable setting and connects discreetly to the innovation hub, to support a seamless client experience.
For Telefónica Tech, brand identity was non-negotiable. From colour palette to layout, the entire design is infused with the company’s visual language. Subtle curves, nodding to the brand’s signature circles, shape everything from flooring patterns to ceiling features.
Blue tones run throughout the office in a gradient of finishes. From tech-integrated meeting rooms to collaborative zones and quiet phone booths, the brand is ever-present without being overbearing.
From its immersive innovation hub to its skyline-framed boardroom, Telefónica Tech’s new London HQ is a brand statement, client destination, and hub for their people and partners to connect and create. It breaks down social barriers, encourages informal connection, and gives users the opportunity to engage with the workplace and the city.
By investing in design that puts people and experiences first, Telefónica Tech now have a space that supports both business growth and employee wellbeing. It’s an environment that reflects their values, and signals their ambition for the future.”
- Location: London, England
- Date completed: 2025
- Size: 14,500 square feet
- Design: Oktra
