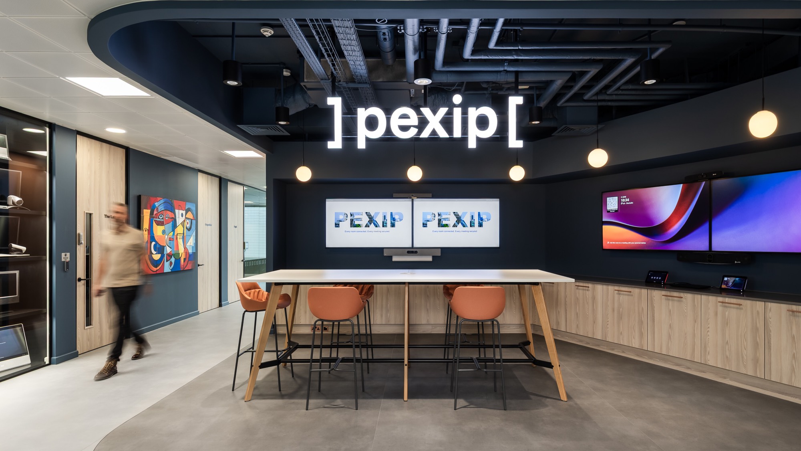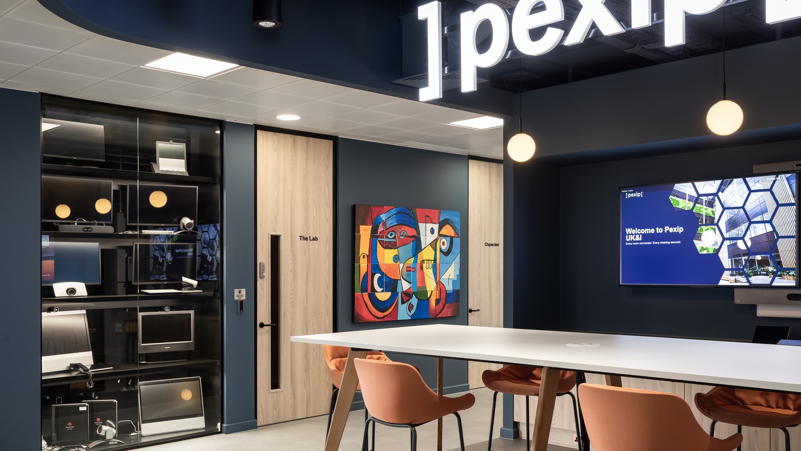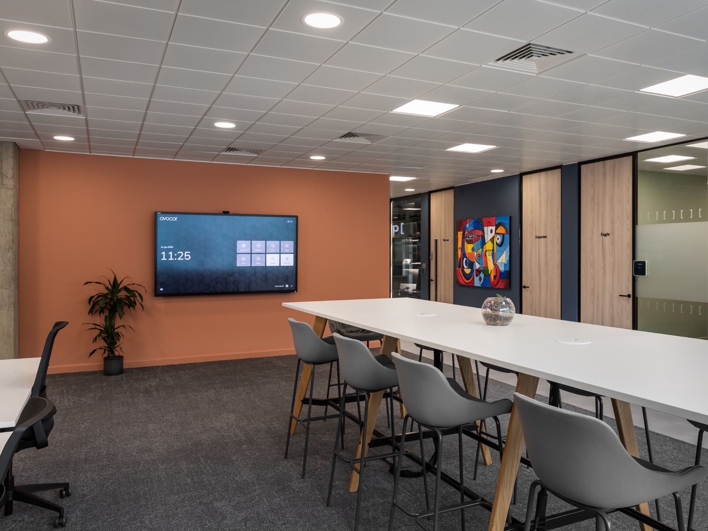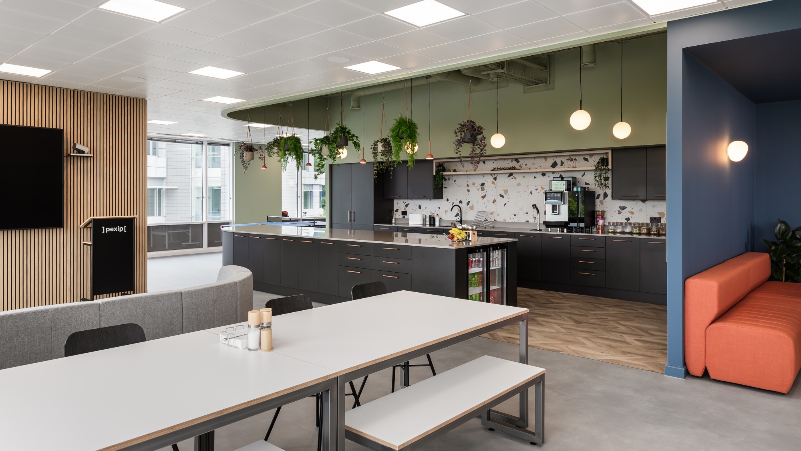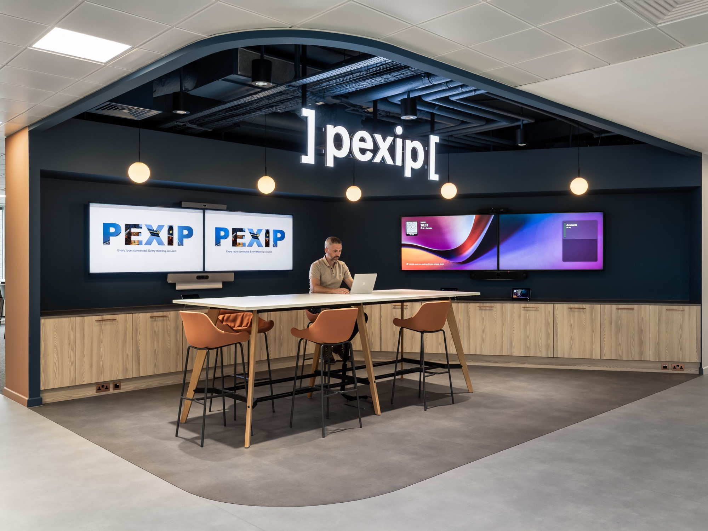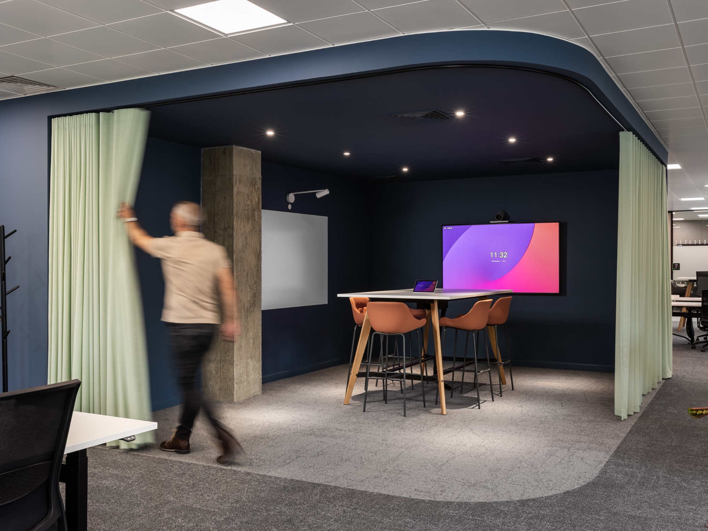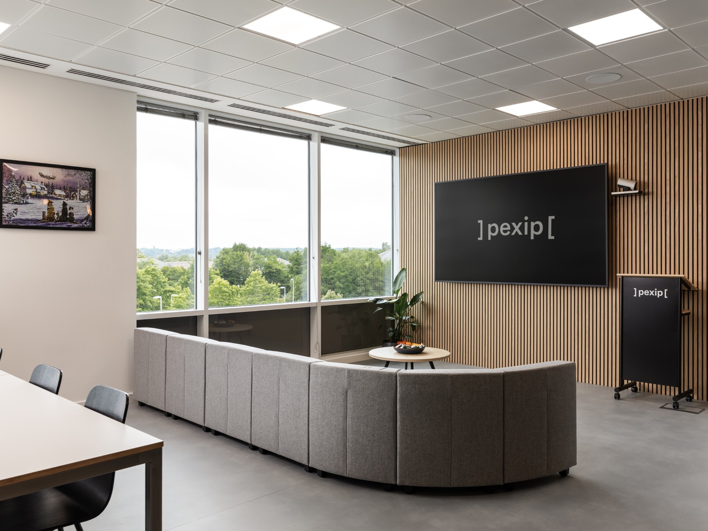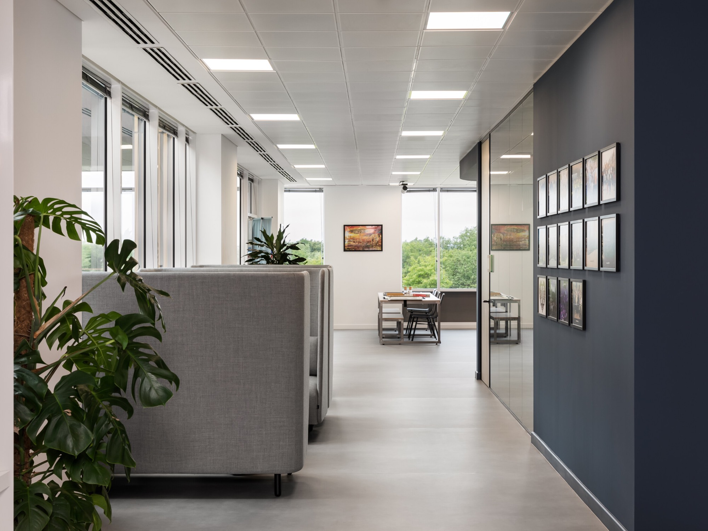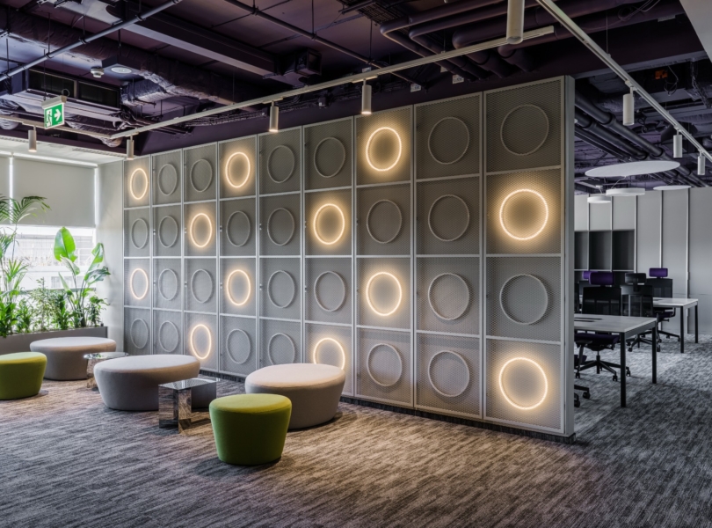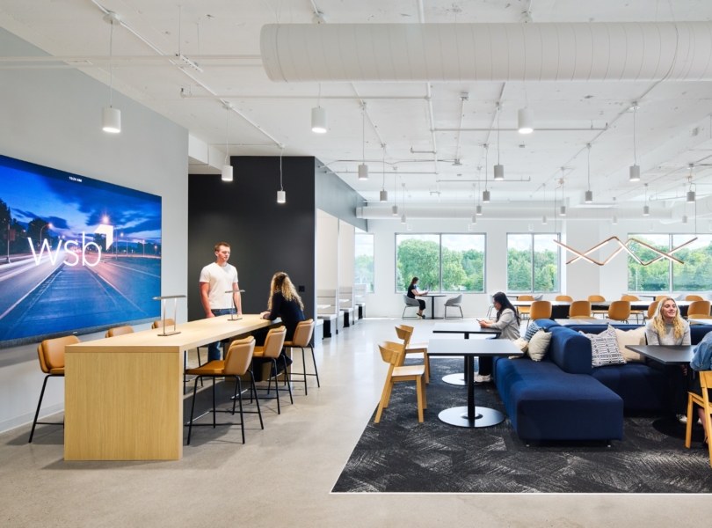A Look Inside Pexip’s New Reading Office
Technology company Pexip hired workplace design firm Oktra to design their new office in Reading, England.
“This project wasn’t about expansion, but transformation. Pexip had adopted a flexible work model, and with that came a new focus on spatial efficiency. The desk count was more than halved in favour of collaboration zones, social areas, and video conferencing suites. Their new workplace needed to feel like an energising hub for creativity, connection and innovation.
The heart of the office is a large breakout space that functions as an all-hands area, presentation zone, and lunchtime gathering point.
Given Pexip’s expertise in video conferencing technology, it was vital their office function as a live demonstration of their product. The space opens with a dedicated demo area to showcase their technology to visiting clients, while a network of acoustically optimised video conferencing rooms supports remote collaboration across the UK and beyond.
Pexip’s visual identity plays a starring role throughout the space, from colour-blocked walls and vibrant tiling to pendant lighting and wayfinding graphics. In the boardroom, a custom recessed LED light installation in the shape of their iconic square bracket logo acts as both a functional and branded feature.
Pexip’s workplace is bright, fun, and full of energy. The large social zone takes up a significant portion of the floorplate, reflecting the company’s belief in the value of face-to-face connection. With natural light streaming through floor-to-ceiling windows, and a balanced mix of focused and social spaces, the office feels like a place people want to be—not just need to be.”
- Location: Reading, England
- Date completed: 2025
- Size: 7,900 square feet
- Design: Oktra
