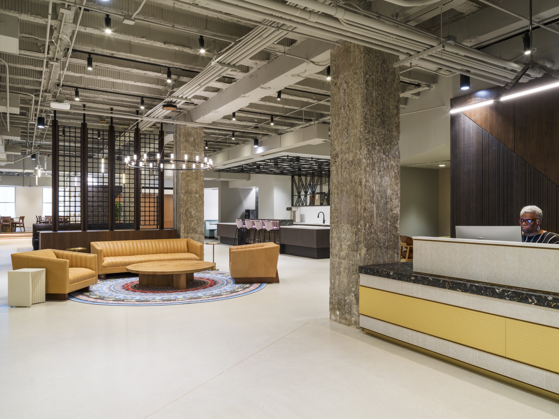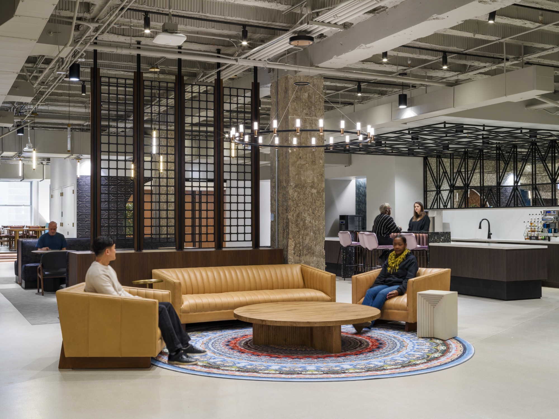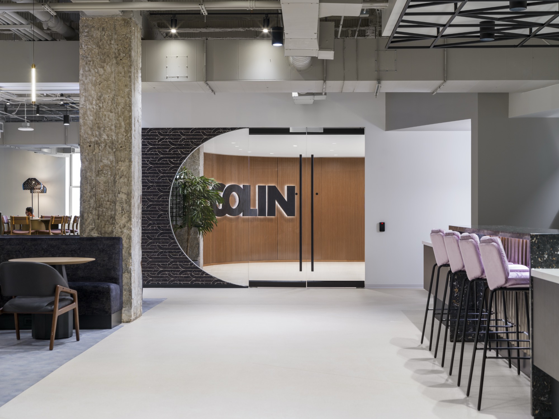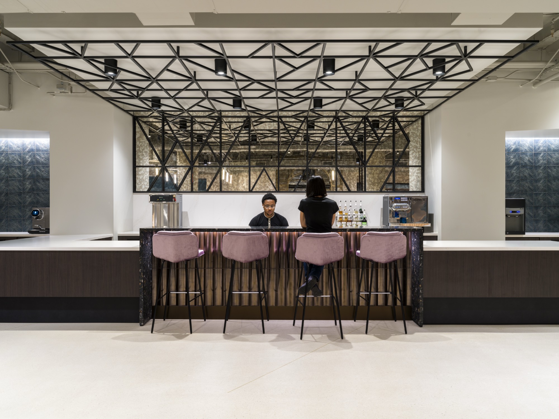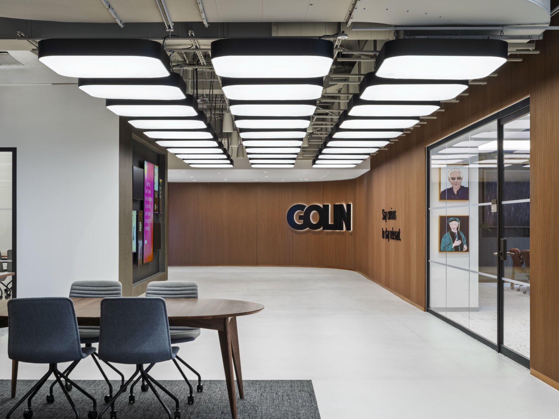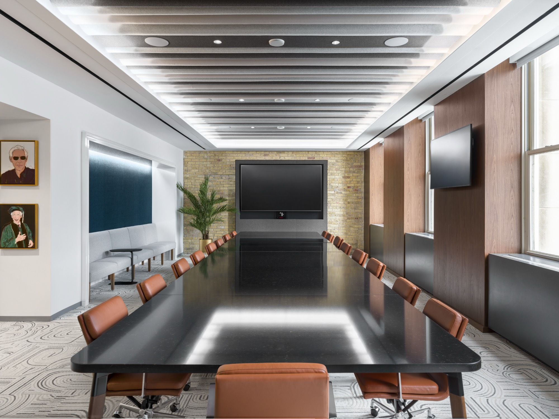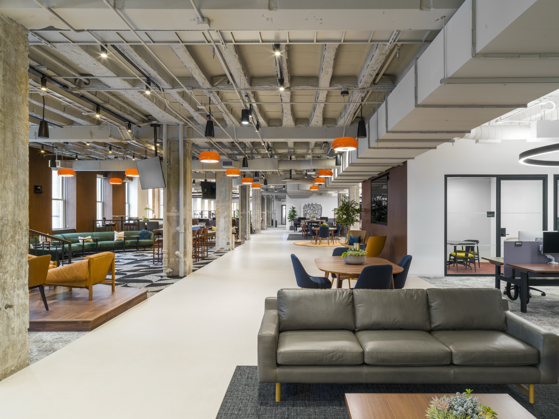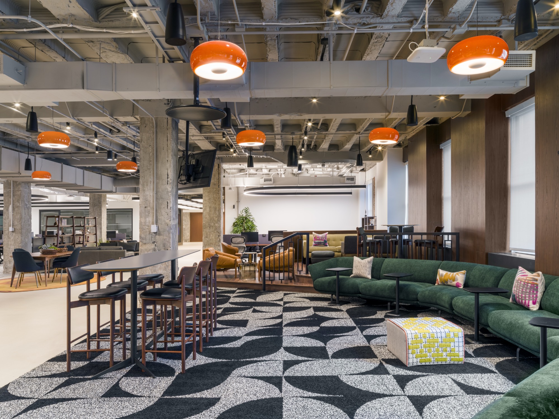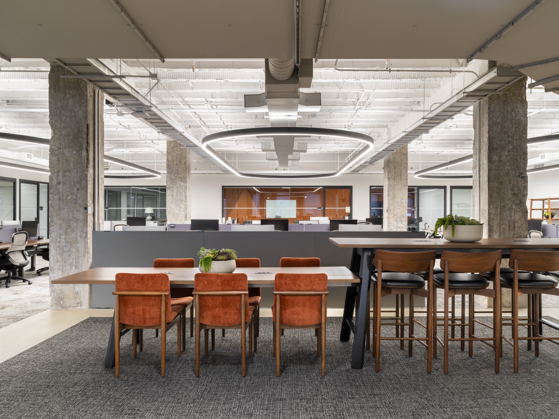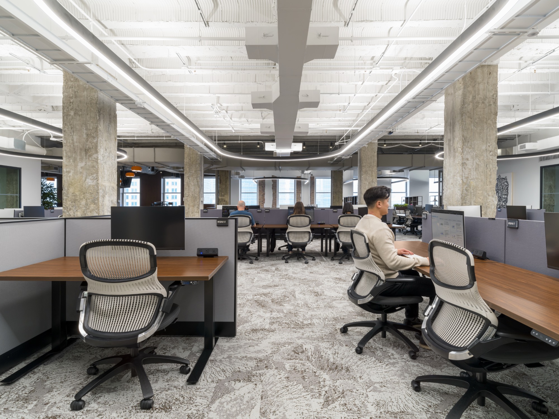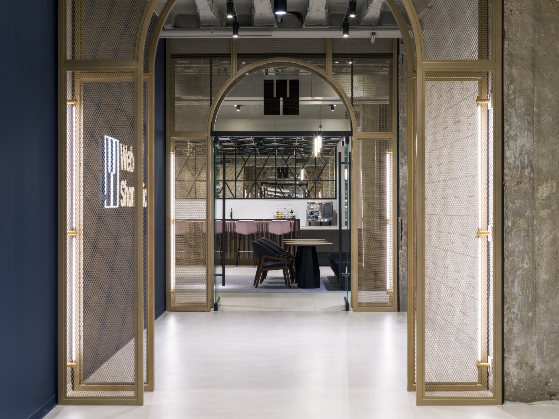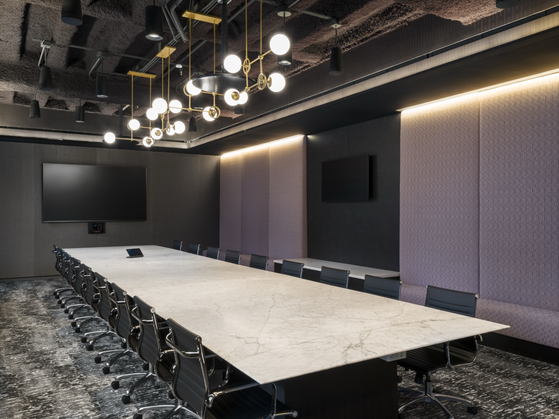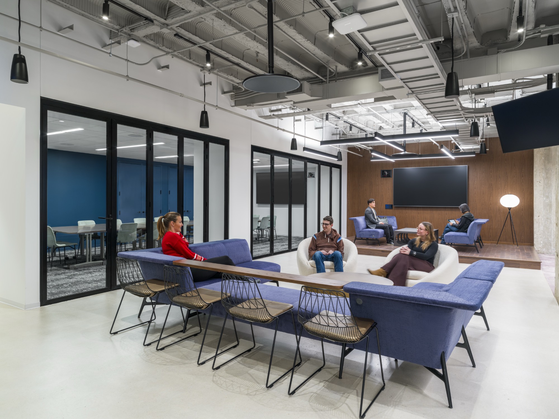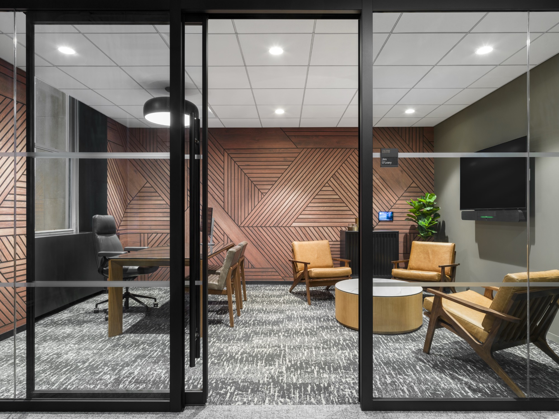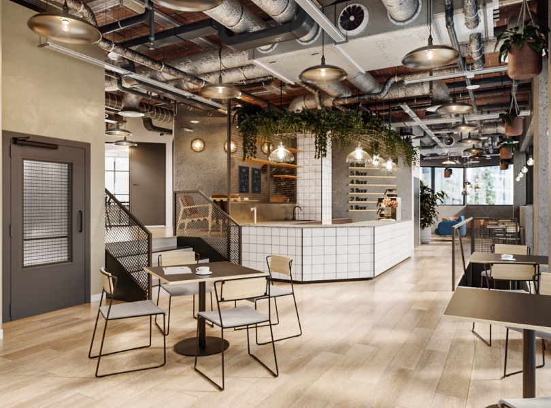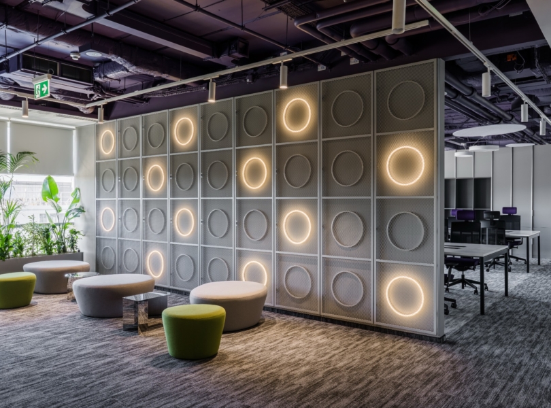A Tour of IPG’s New Chicago Office
Global marketing company IPG hired architecture firm TPG Architecture to design their new office in Chicago, Illinois.
“A large, shared reception and cafe space serves as the main point of entry and center of daily activity. The use of metalwork, patterned wallpaper, raw concrete columns, and open ceilings creates an authentic, vibrant, and locally inspired environment. This communal space stretches the width of the plan, placing synergy and interaction at the heart of the subdivided program. An agency agnostic conference room sits opposite the reception desk, allowing teams to further come together for client presentations.
Brand entries branch off from the center of the café and are treated as showcase spaces for the respective brand’s work. Each space is uniquely designed through distinct color palettes and materials. The showcase provides a unique arrival moment for employees of both brands, differentiating them from the shared space while working together cohesively within the overall scheme. On one end, the geometry of Golin’s half circle glass entry reflects the shape of a “G”, accentuated by an Art Deco-inspired graphic cork wallcovering — an abstracted reinterpretation of theatrical draping of fabric.
Golin’s bold black logo is set against a backdrop of walnut wood paneling, a mid-century detail designed to connect its deep history in Chicago and the glory days of advertising. AV and streaming media were integrated into two separate installations, highlighting Golin’s influence on social media and digital content. The array of screens in various sizes are surrounded by a textured, dark metallic wallcovering that helps to unite the entrance, showcase space, and adjacent open work areas.
On the other end, Weber Shandwick’s showcase captures its unique culture with a sense of transparency, digital integration, and a touch of whimsy. A series of custom-designed metal mesh archways creates the illusion of a barrel vault, leading visitors into the main boulevard of open and enclosed meeting spaces. The arch motif was inspired by an architectural detail of the building’s penthouse façade, and its champagne metallic color references an Art Deco color palette, which ties back to champagne metallic accents throughout the Weber Shandwick workspace. The neon W featured in the logo adds an extra layer of intrigue, with a single large screen highlighting the latest achievements and digital content. Each brand within The Weber Shandwick Collective, the conglomerate led by Weber Shandwick, are represented through a custom wallcovering featuring the Collective’s logo that runs the entire length of one side of the space.
The space has quickly become a magnet for client engagement and business development. Major clients like Mars and Kellanova regularly use the facilities, while the central Chicago location makes it ideal for new business meetings and executive leadership gatherings. The office serves as both workspace and showcase—a living portfolio of what modern communications agencies can achieve.
TPG’s design for the dedicated work areas is centered around the bold transition to a new, integrated program, moving away from the traditional 1:1 desk-to-seat ratio to incorporate more variety and dynamism into the teams’ workflows. Optimizing the use of space in accordance with IPG’s hybrid work policy, both agencies have a set of “work” seats (offices and workstations) for approximately 60% of the total headcount, supplemented by “collaboration” seats –– an enclosed room or arrangement with seating for four or more people –– and other alternate workpoints, such as open-plan booths and bar-height tables. TPG’s careful planning strategy ensured that even on the office’s busiest day, there’d be more than enough seating for everyone –– nearly two times enough, in fact.”
- Location: Chicago, Illinois
- Date completed: 2025
- Size: 77,559 square feet
- Design: TPG Architecture
