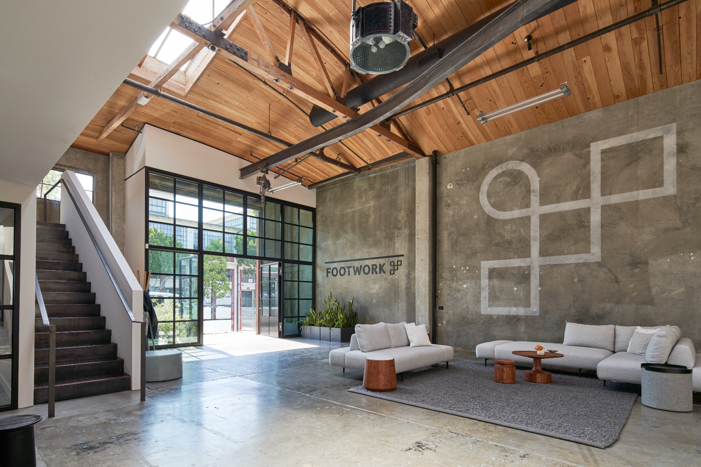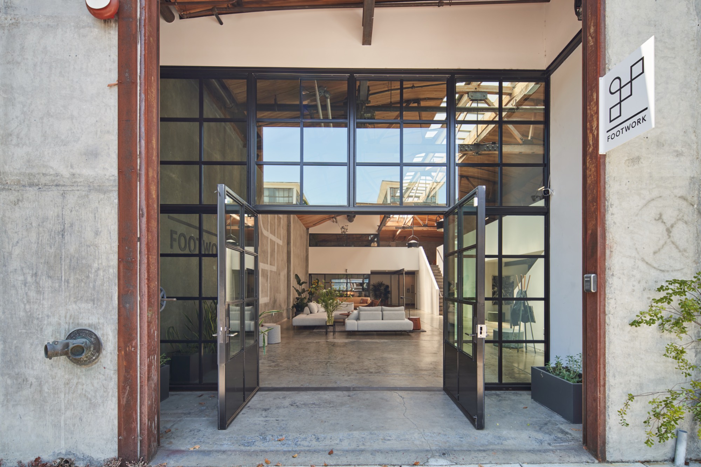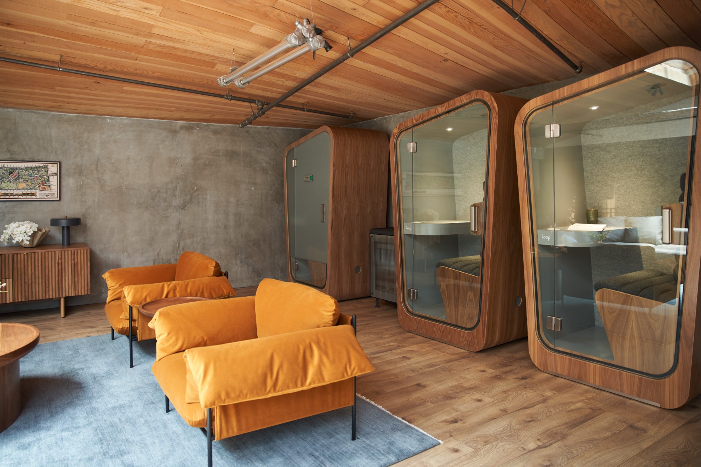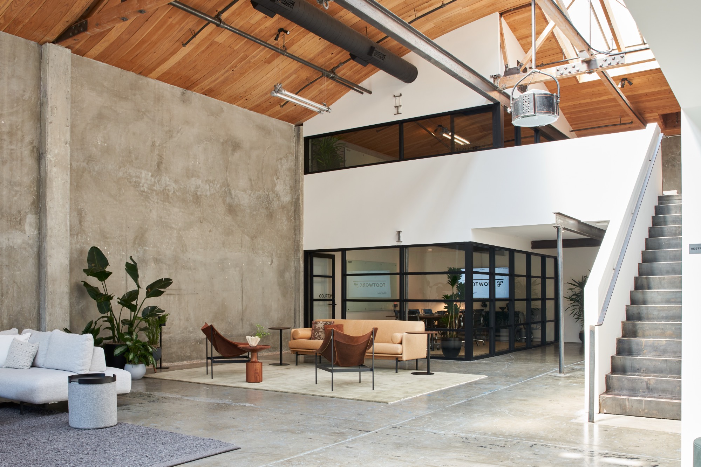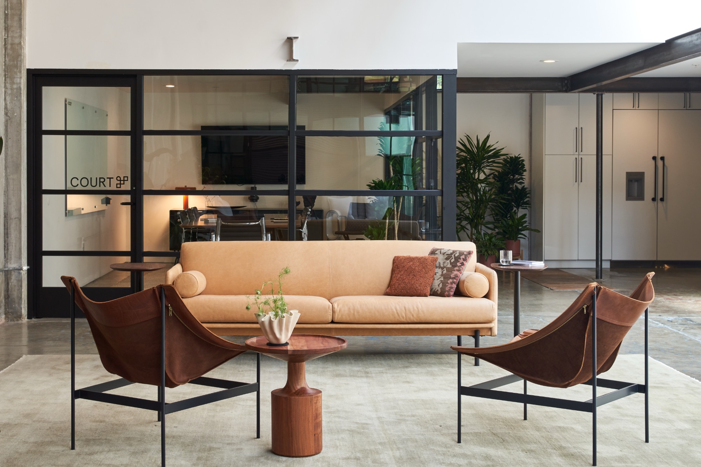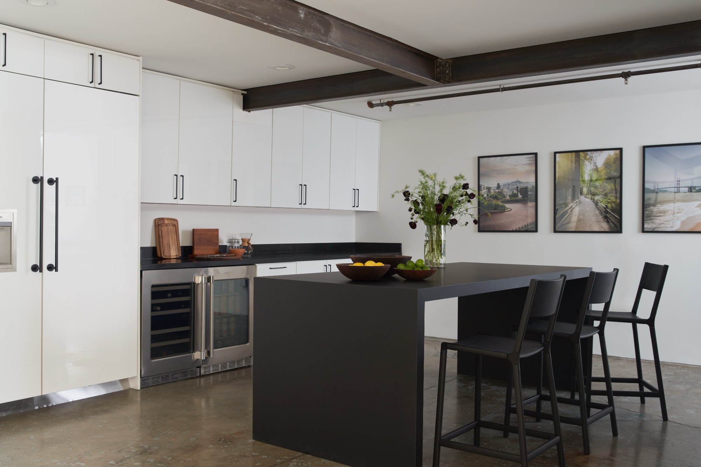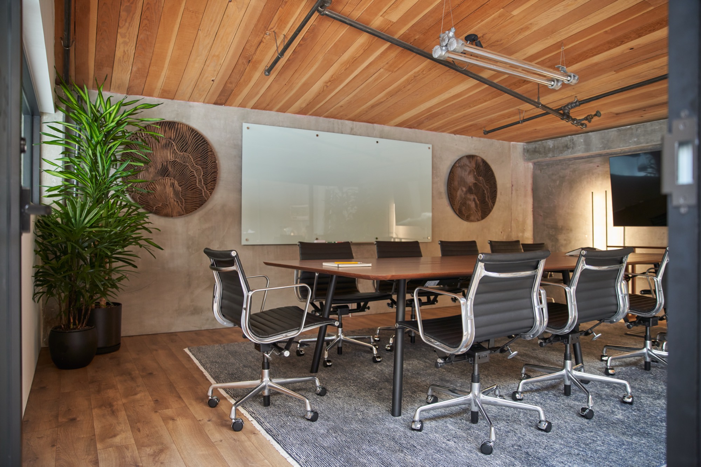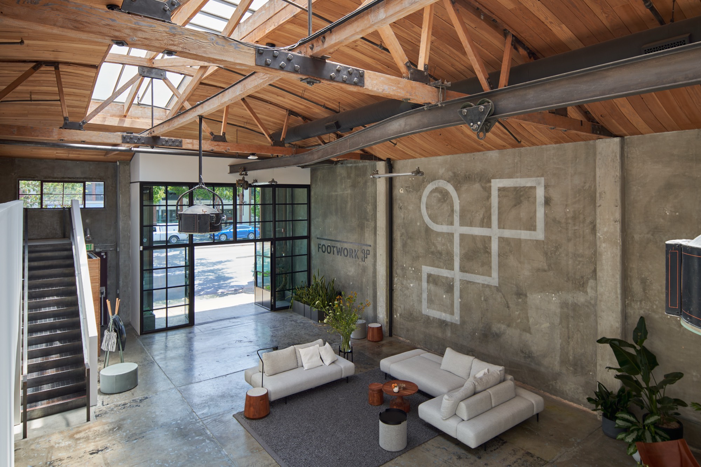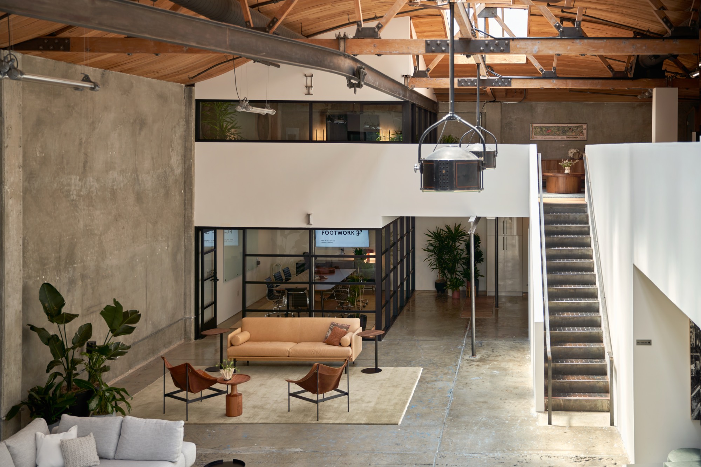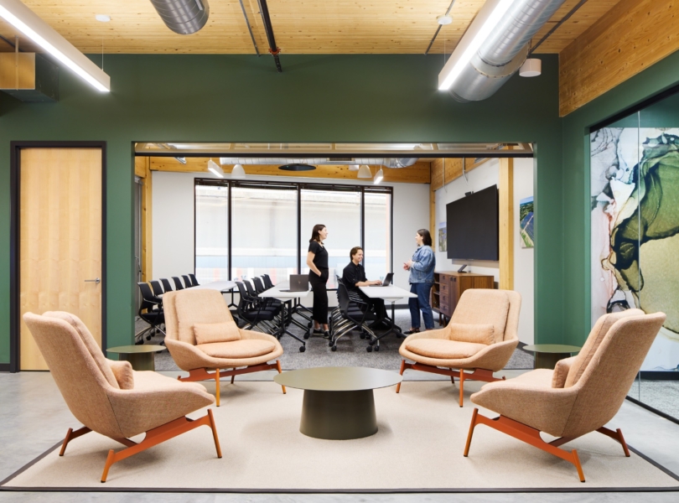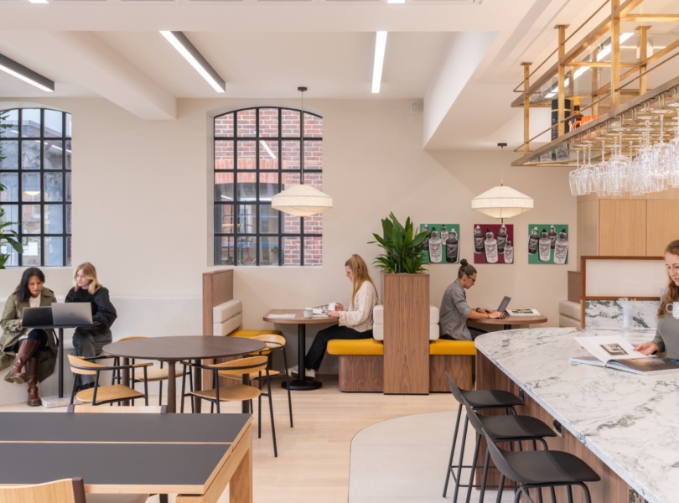A Tour of Footwork’s New San Francisco Office
Venture capital firm Footwork recently hired architecture and interior design studio Studio Ovo to design their new office in San Francisco, California.
“The central design concept underscores long axes of visibility and sightlines, framing panoramic views of the Bay, Golden Gate Bridge, Palace of Fine Arts, and Alcatraz Island, connecting occupants to the surrounding landscape. Inspired by Northern California, the material palette incorporates local elements like Fireclay tile and Monterey Cypress.
At the heart of the office is a double-height, 6,000-square-foot cafe serving as a hub for meetings, informal gatherings, and dining. Private offices and workstations are placed around the perimeter, providing flexibility and interaction and showcasing the thoughtfulness of the design. The material palette honors the building’s history by preserving elements like paint marks on the exposed concrete ceiling, blending old and new to form a layered sense of place.
The result is a space that reflects the firm’s ethos — professional, relaxed, rooted in Northern California, and fostering connection among its team.”
- Location: San Francisco, California
- Date completed: 2025
- Size: 45,000 square feet
- Design: Studio Ovo
- Photos: Thomas Kuoh
