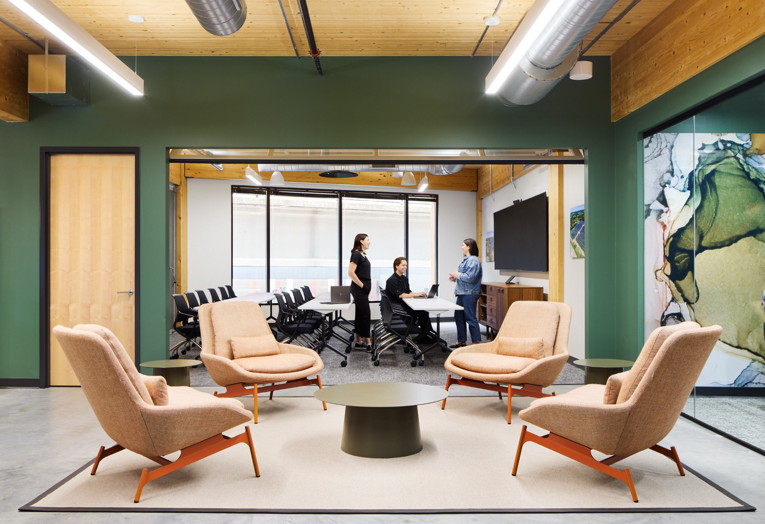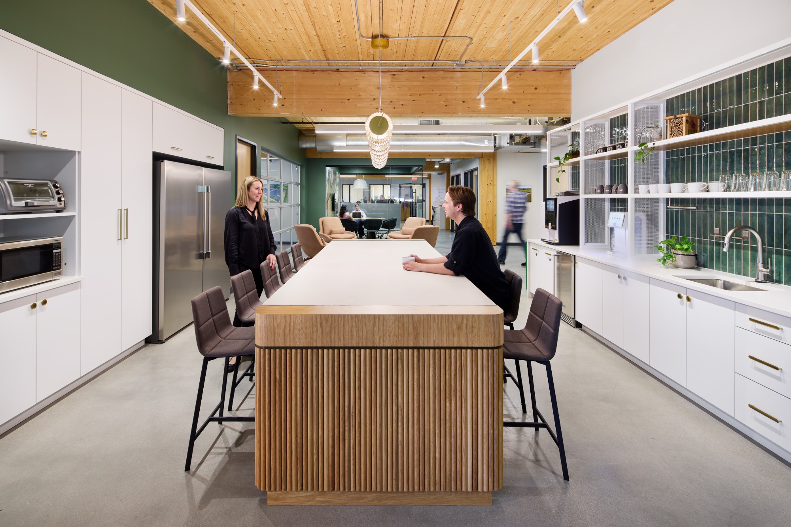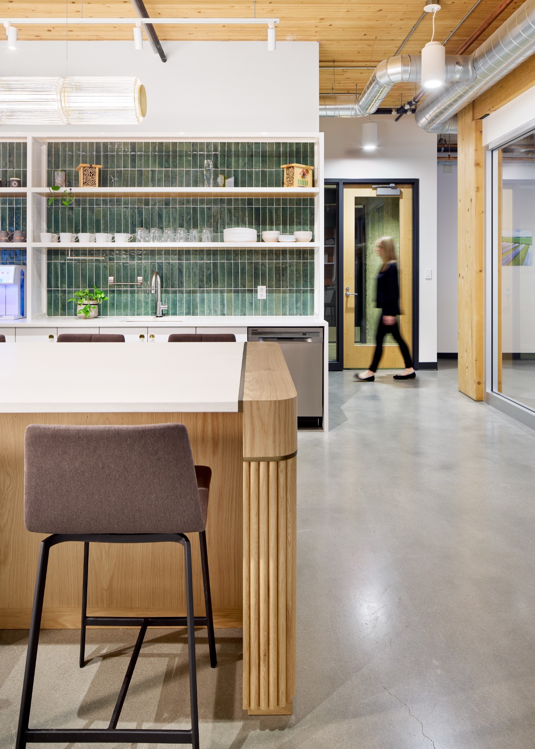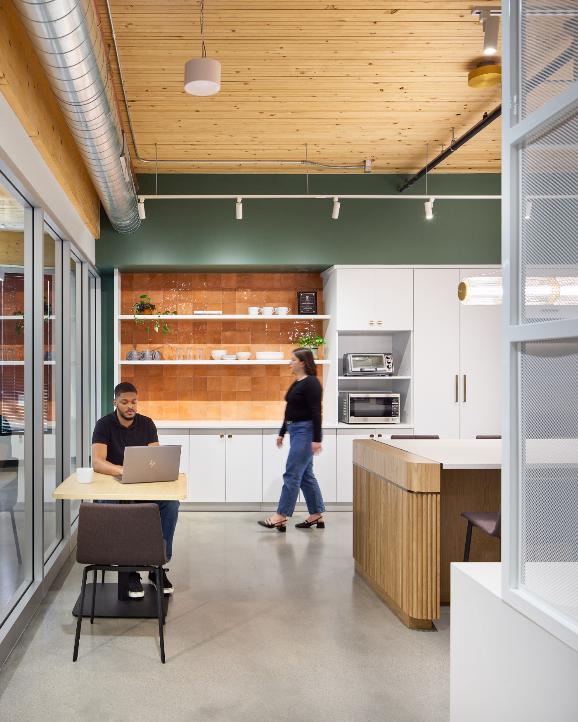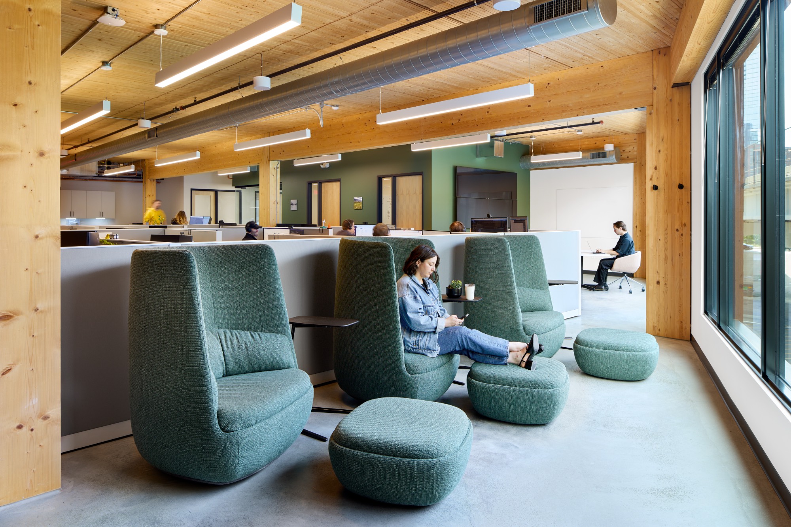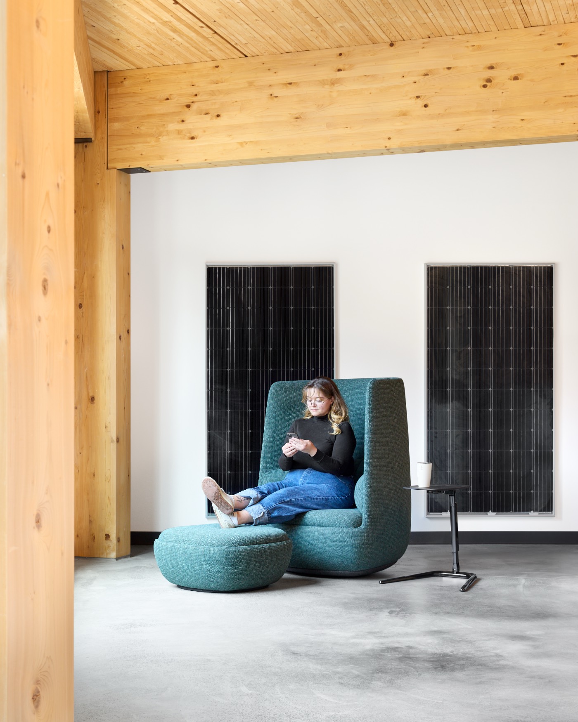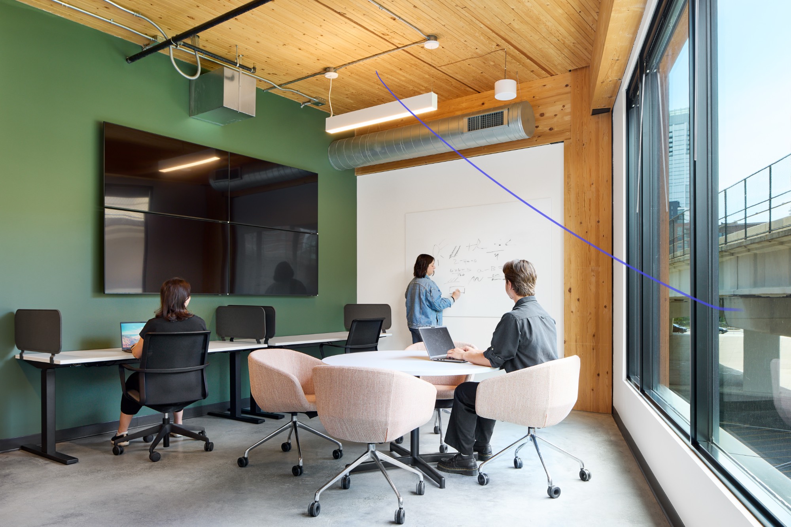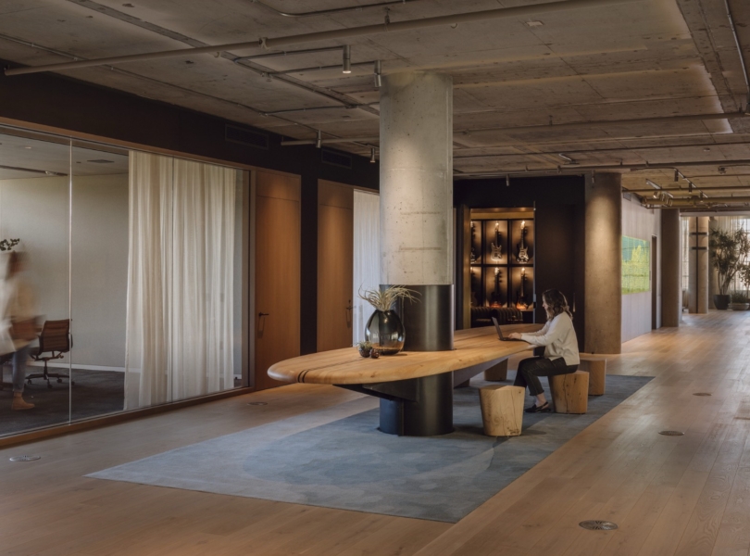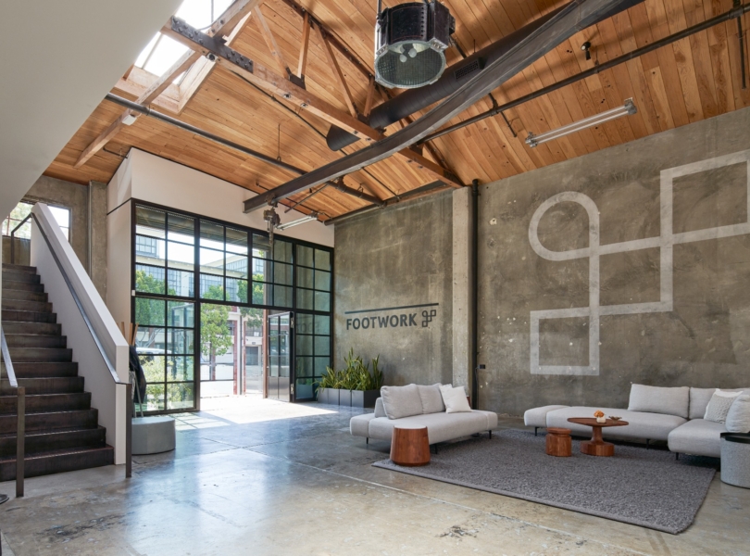A Tour of US Solar’s New Minneapolis Office
Renewable energy company US Solar hired architecture and interior design firm Studio BV to design their new office in Minneapolis, Minnesota.
“US Solar’s new office is an homage to their commitment to the environment and their dedication to fostering a positive team energy. “The design builds on the natural beauty of the existing timber-constructed building, weaving natural colors, textures, and materials into the space throughout,” said Betsy Vohs, Founder and CEO of Studio BV. “The entry to the space was purposefully placed to immediately welcome users into the gathering zone, the heart of US Solar—the café.” In addition to drawing guests and staff into the hospitality of US Solar, the café functions as a connector between the two sides of the office space, fostering cross-departmental collaboration. The café mixes a range of metal, tambour wood, glass, and stone to add layers of texture to the millwork and walls. Polished concrete floors beautifully contrast the warm wood columns and ceilings.
The café is surrounded by meeting spaces that offer a variety of meeting types. A jewel box meeting space captivates views from the café with a colorful wall covering, full of movement and energy. Garage doors open up, connecting the hospitality zone to a large flexible meeting space with an additional movable wall. To round out the adjacent meeting space offerings, smaller focus rooms were built, providing heads-down individual space to employees.
The open office offers clear views to the outdoors and is surrounded by accents of blues, greens, and wood ceilings. Opportunities for collaboration are sprinkled throughout, clustering primarily along the glass line to further connect users to the outdoors.”
- Location: Minneapolis, Minnesota
- Date completed: 2025
- Size: 15,000 square feet
- Design: Studio BV
- Photos: Corey Gaffer
