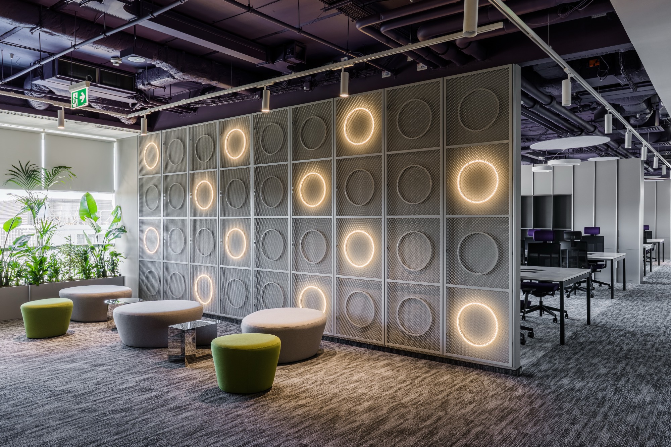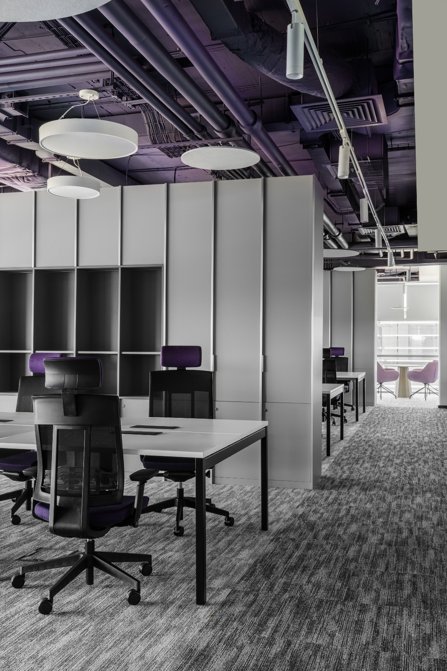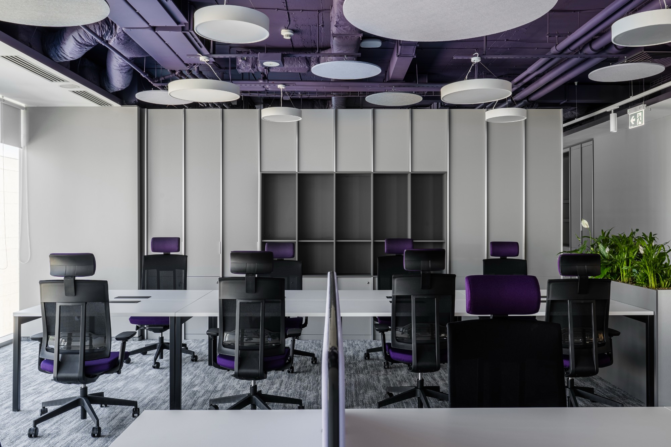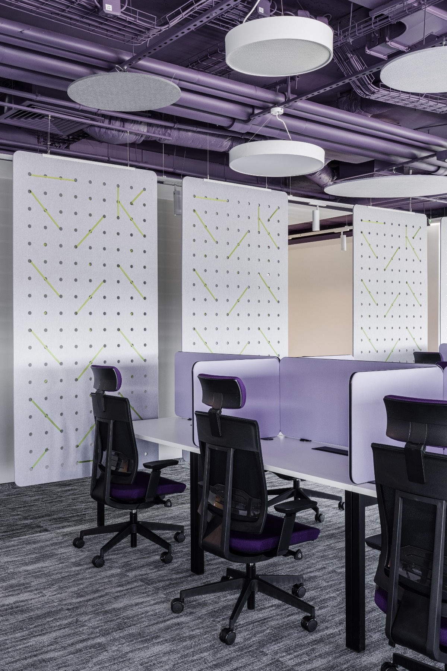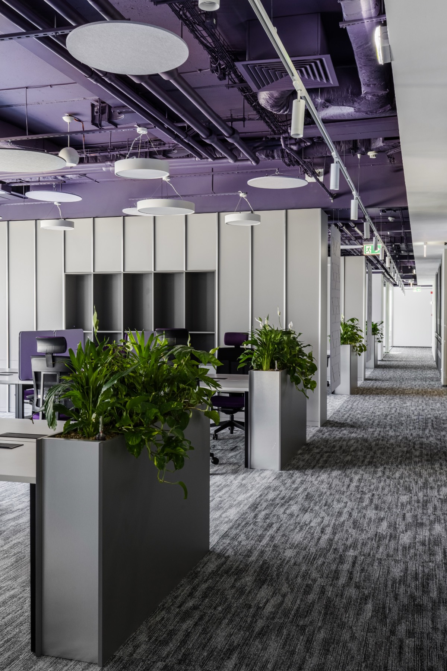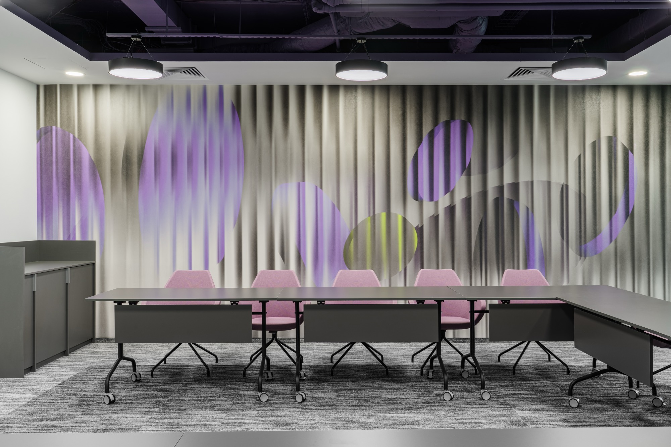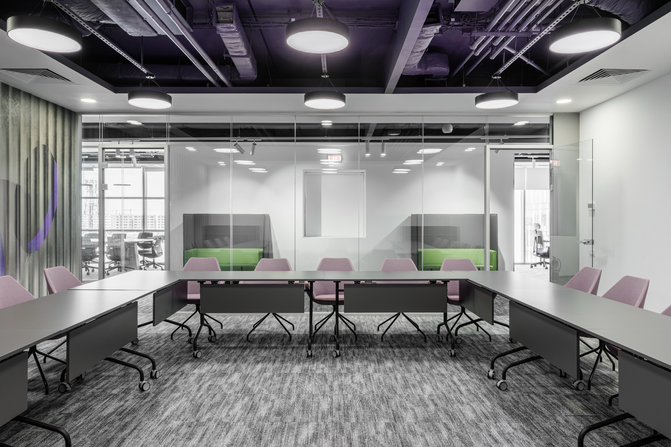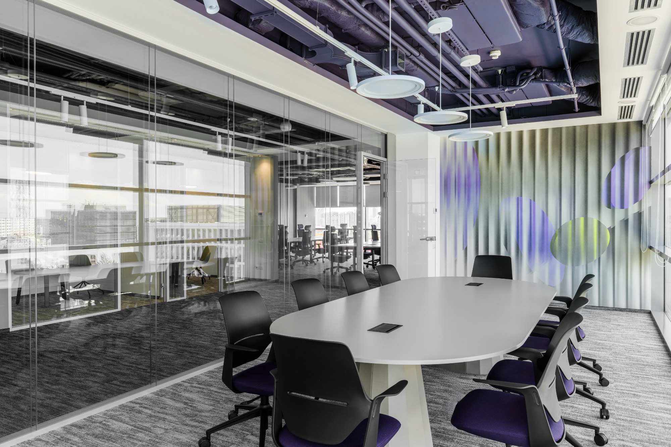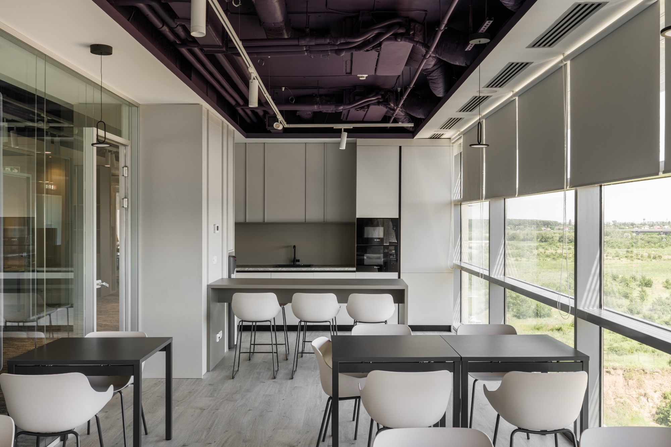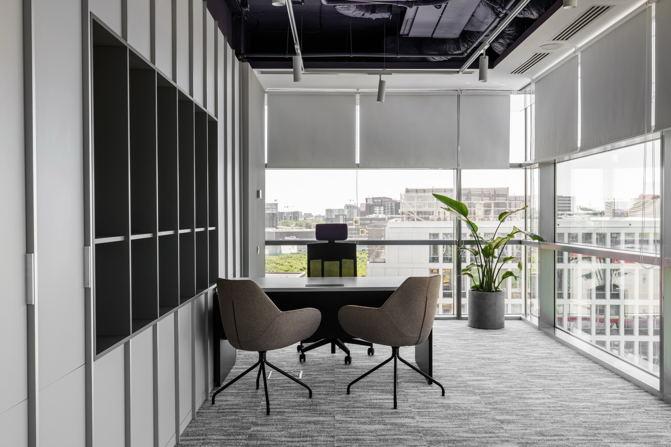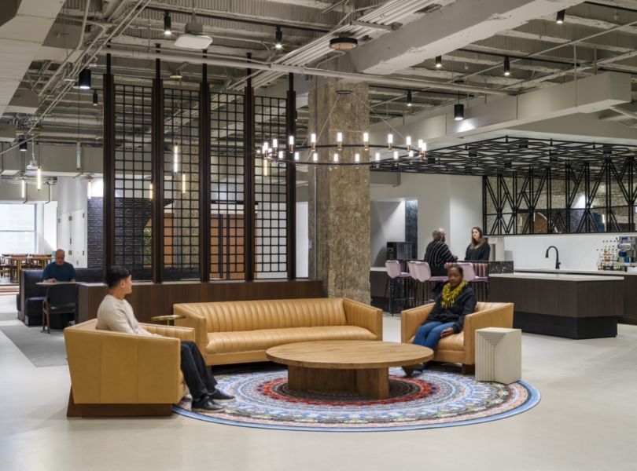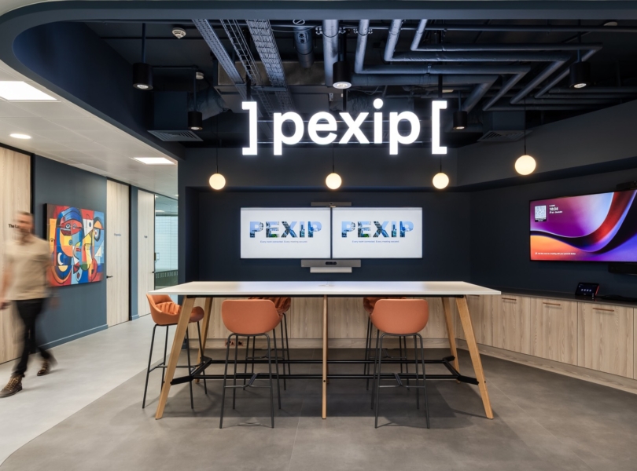Inside Private Investment Company Offices in Bucharest
Private investment company hired workplace design firm K2 Design Lab to design their new office in Bucharest, Romania.
“The project proposes an open configuration, with areas carefully distributed according to the specific needs of each department and their collaboration style, together with meeting rooms of various sizes. The total fit-out area is 1,136 sqm, accommodating 152 workstations, with the possibility for team expansion in the future.
The entrance area becomes the visual anchor of the entire floor. The curved wall and the shape of the reception desk create a fluid presence, while the metallic surfaces, reflections, and repetition of circles serve as a metaphor for the function of the space. The circles also appear on the metal panels in the background as lighting elements that add rhythm and depth to the waiting area.The sustainable aspect of the project consisted of preserving the existing partitions, which were assigned new functions adapted to the needs of current tenants, supplementing only where necessary with glass partitions and newly built walls. The most significant intervention targeted the ceiling, which was completely removed and partially rebuilt in the facade areas and around the central circulation node. The existing functional MEP systems were preserved and adapted to current technical requirements in accordance with regulations.
The design was user-oriented through the integration of relaxation areas and water and coffee points easily accessible to each department, complemented by plants. Moreover, technology and performance were priorities, implemented through acoustic solutions, ergonomic furniture, and high-quality finishes that ensure the efficiency and durability of the space.
The design process included the development of the concept and layout, coordination of technical documentation, selection of finishes, furniture, and lighting fixtures, as well as management of execution works until the delivery of a fully functional space. The intervention emphasizes flexibility, modularity, high-performance infrastructure, and energy efficiency, while the color palette and design elements are harmoniously integrated.”
- Location: Bucharest, Romania
- Date completed: 2025
- Size: 12,217 square feet
- Design: K2 Design Lab
